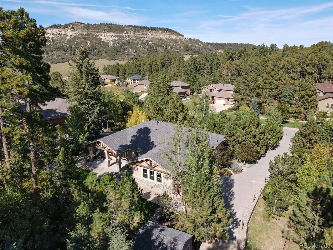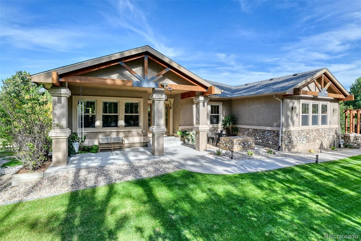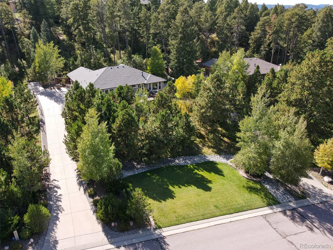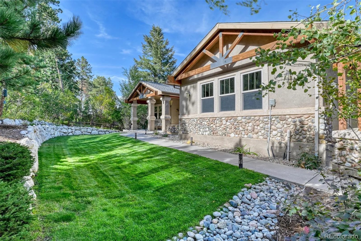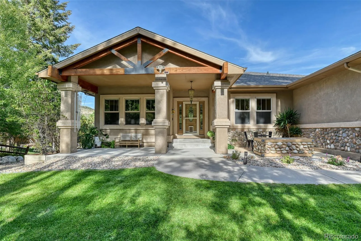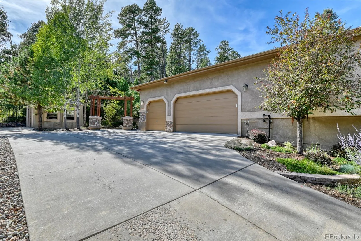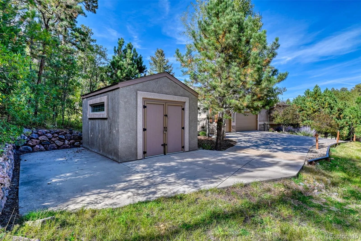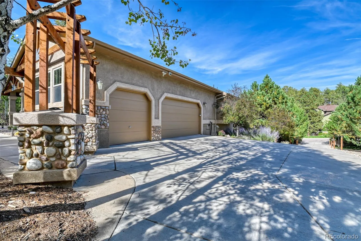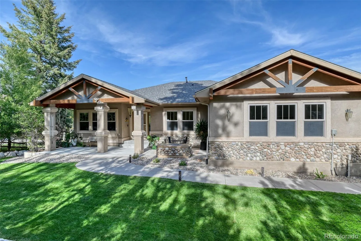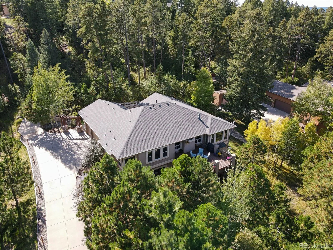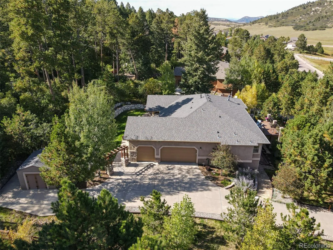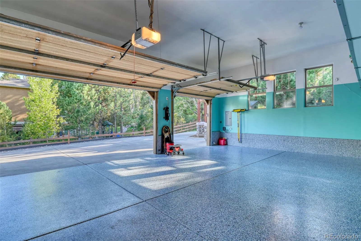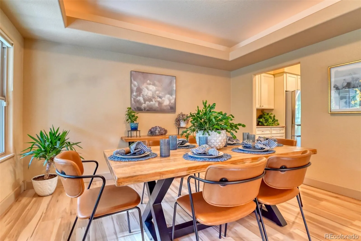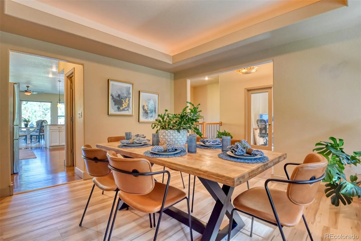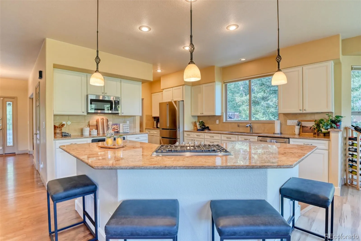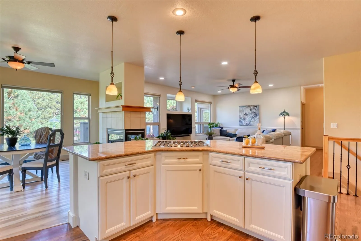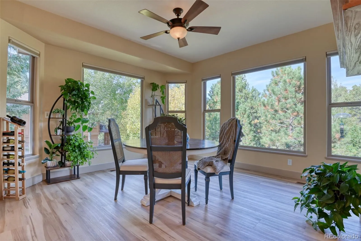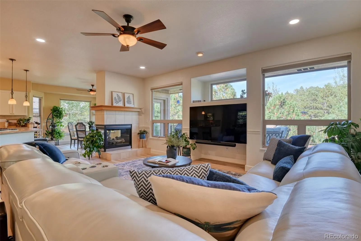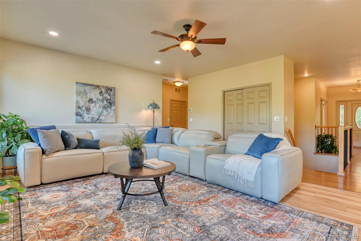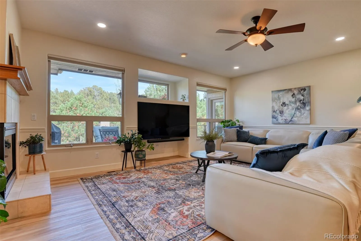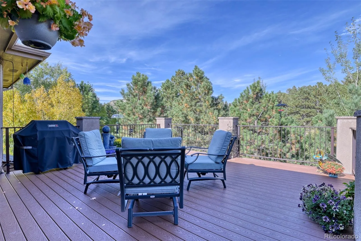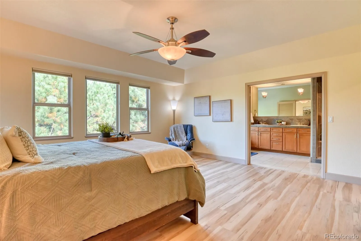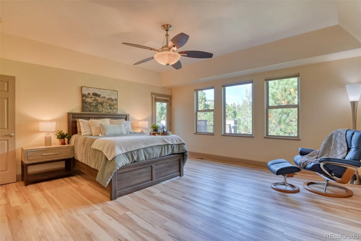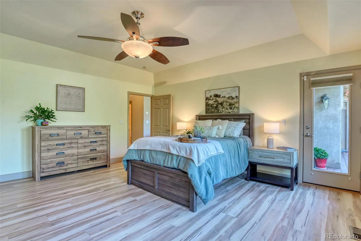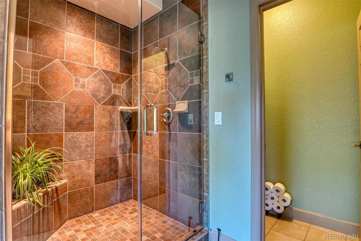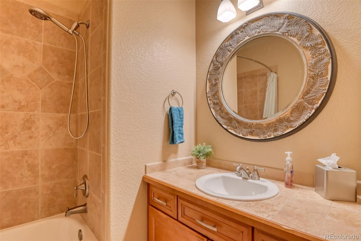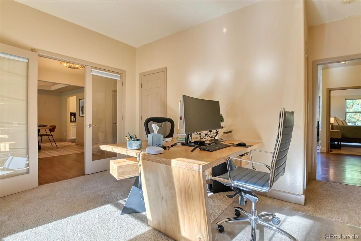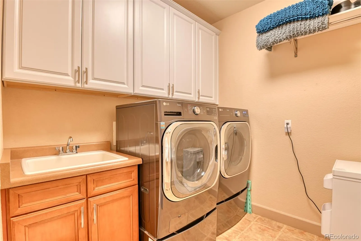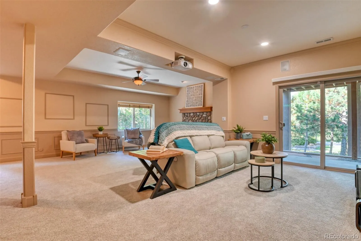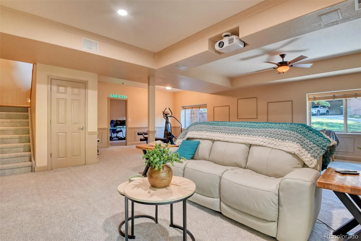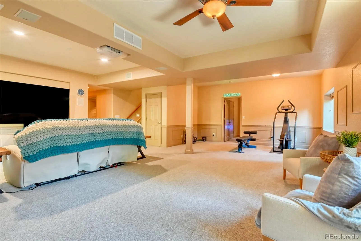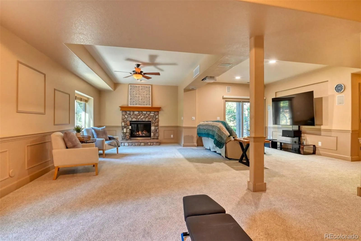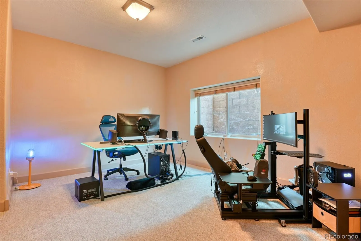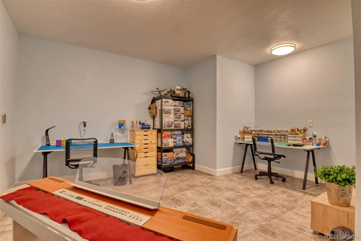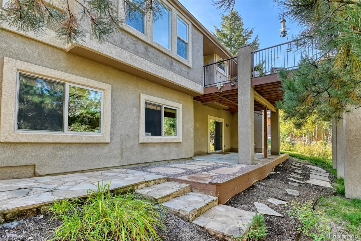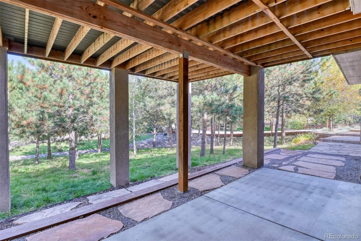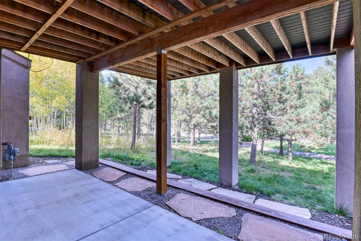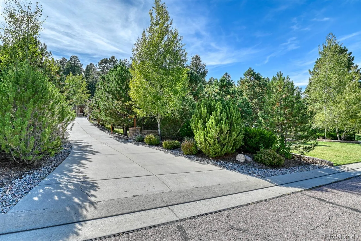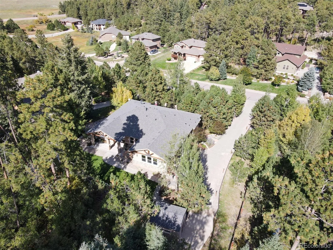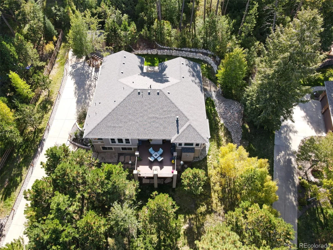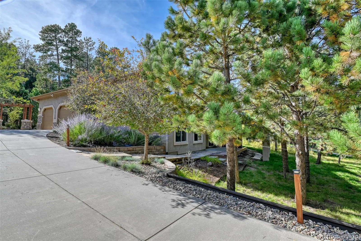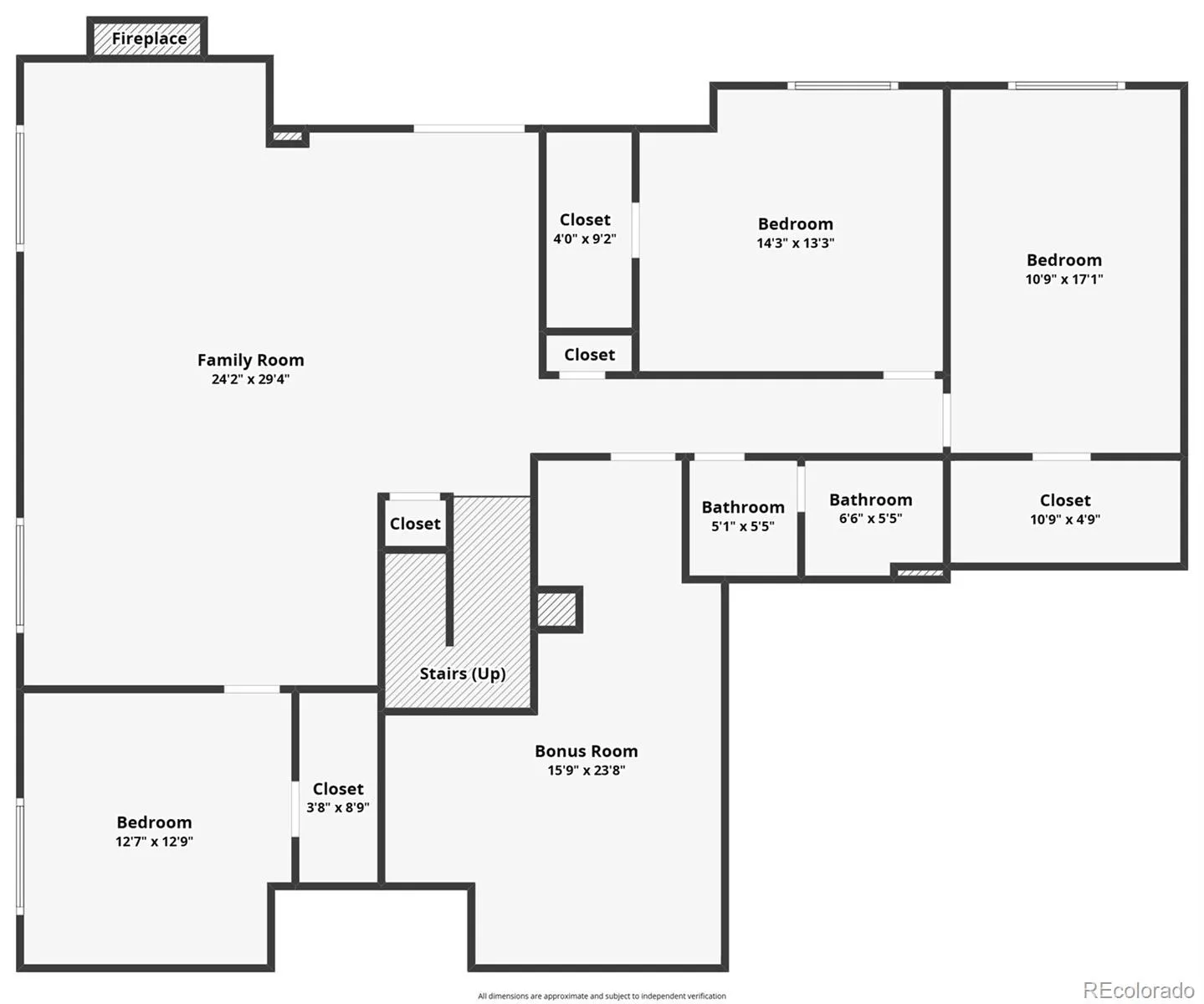Metro Denver Luxury Homes For Sale
Gorgeous custom 5-bedroom, 3-bath ranch home nestled on a private, ¾-acre treed lot in the highly desirable Greenland Preserve community. This home offers the feeling of living in a forest while being just minutes from I-25, shopping, and dining. The spacious main level features a light-filled open floor plan with LVP and hardwood flooring, high ceilings, and a 3-sided gas fireplace with blower for efficient heating. The gourmet kitchen includes granite countertops, a large island with a new Viking 5-burner gas cooktop, breakfast bar, built-in microwave, brand new Bosch refrigerator, and a large eat-in kitchen dining area with walkout to the composite deck. The formal dining room features a tray ceiling and elegant lighting. The primary suite also walks out to the deck and features a walk-in closet. Primary bathroom includes a 5-piece bath with dual vanities, tile counters, and an oversized shower. A secondary bedroom with french doors, laundry/mud room with washer, dryer, sink, and cabinetry, and a full bath complete the main level. Walkout basement offers NEW carpet, spacious family room w/ gas fireplace, built-in surround sound, and three additional bedrooms with walk-in closets, plus a full bath. Additional bonus room which could also be a great craft/music/workout or theatre room.
Outdoor living spaces include a huge composite deck (2016) w/ private, tree-filled views of Bald Mountain, hookup for a grill, lower level covered patio, firepit on front porch, and custom storage shed. Oversized 3-car garage features epoxy flooring, shelving, storage cabinet, Wi-Fi-enabled openers, and natural light. Upgrades include a new roof (2024 with transferable warranty), radon mitigation system, and central air (2019), invisible fence for pets. New water heater (2025) Walking trails, open space, and easy access to the Santa Fe Trail and Greenland Open Space. Experience the perfect balance of peaceful privacy, luxury and convenience in this custom home.

