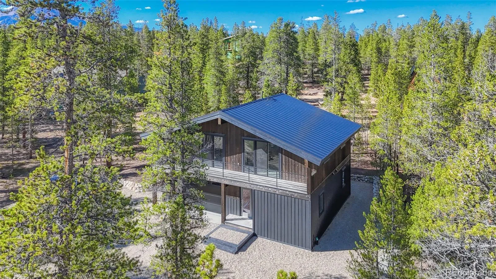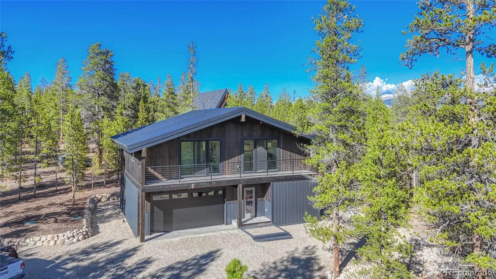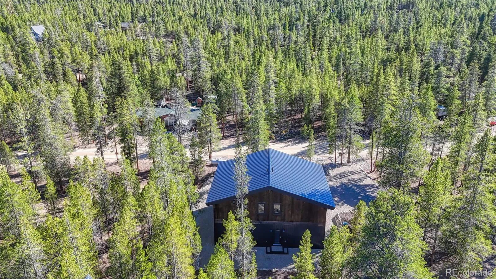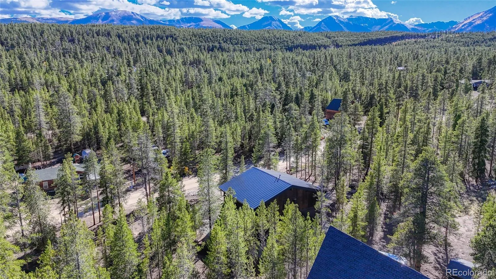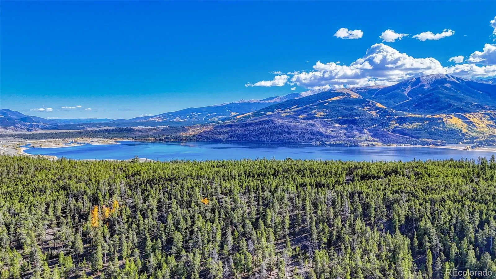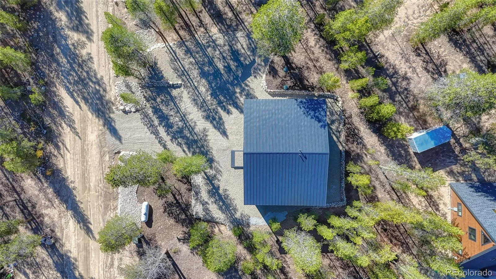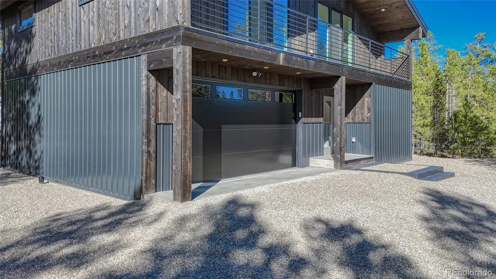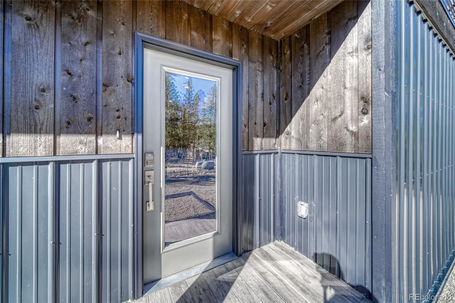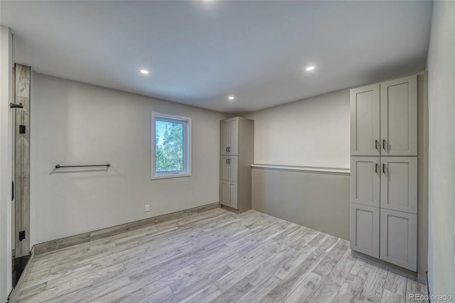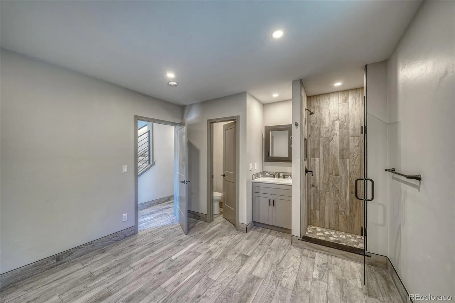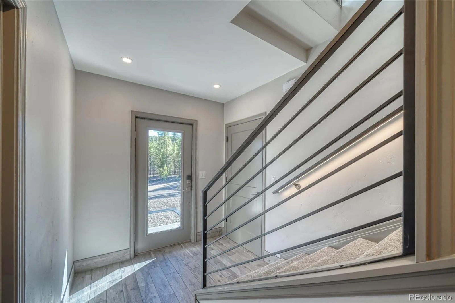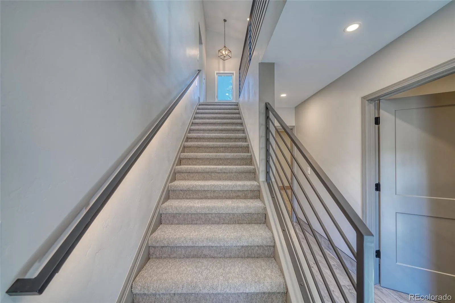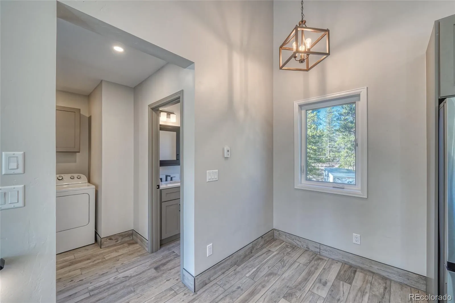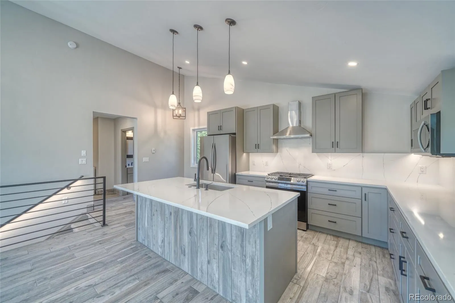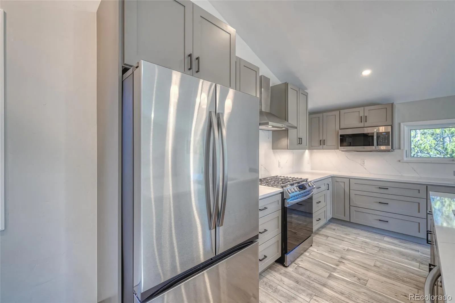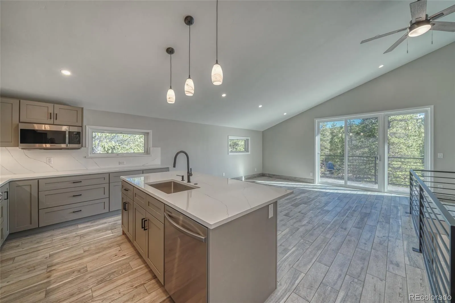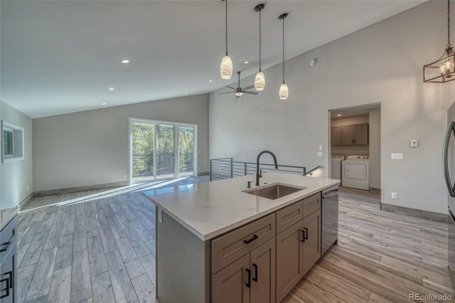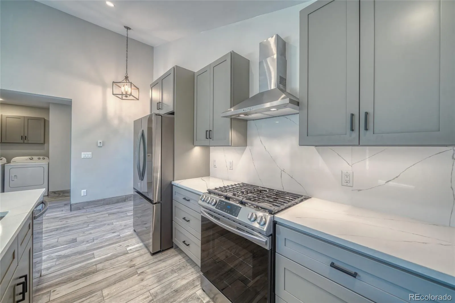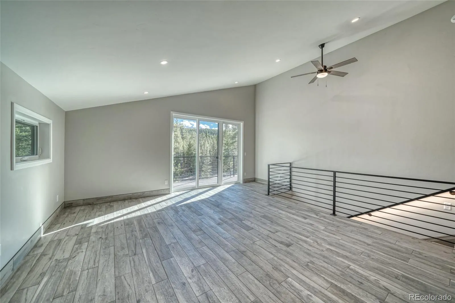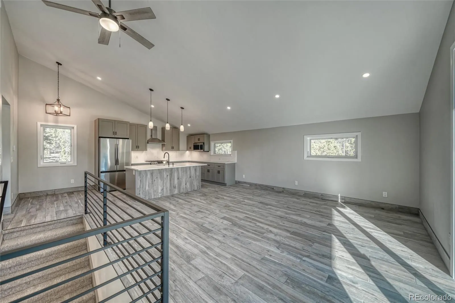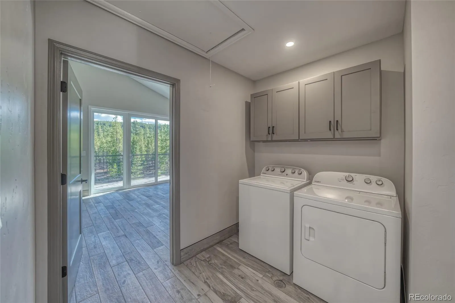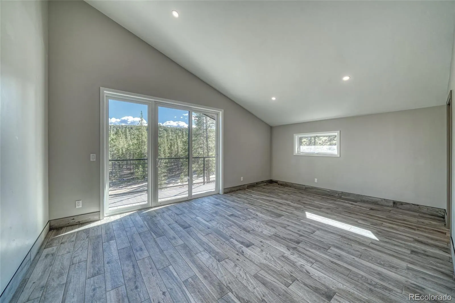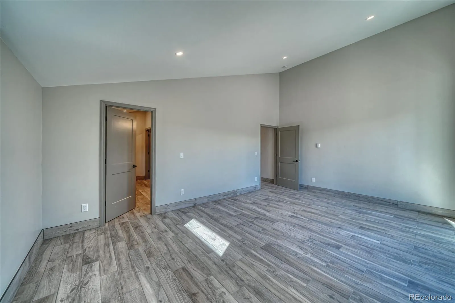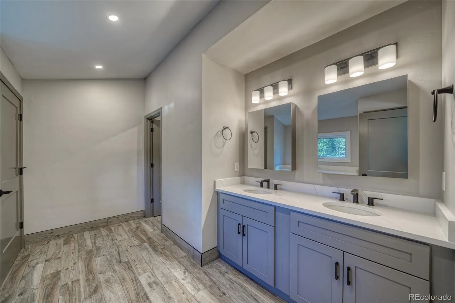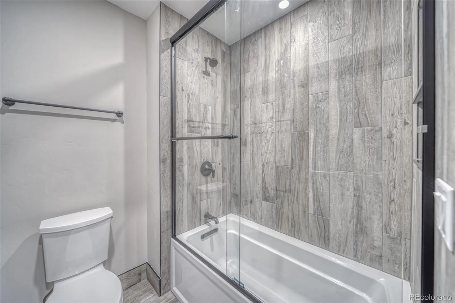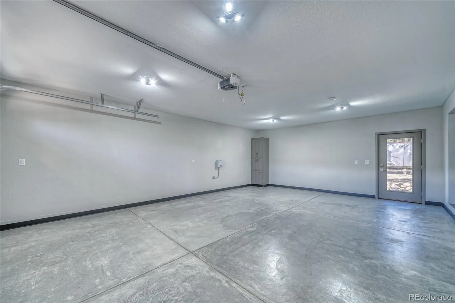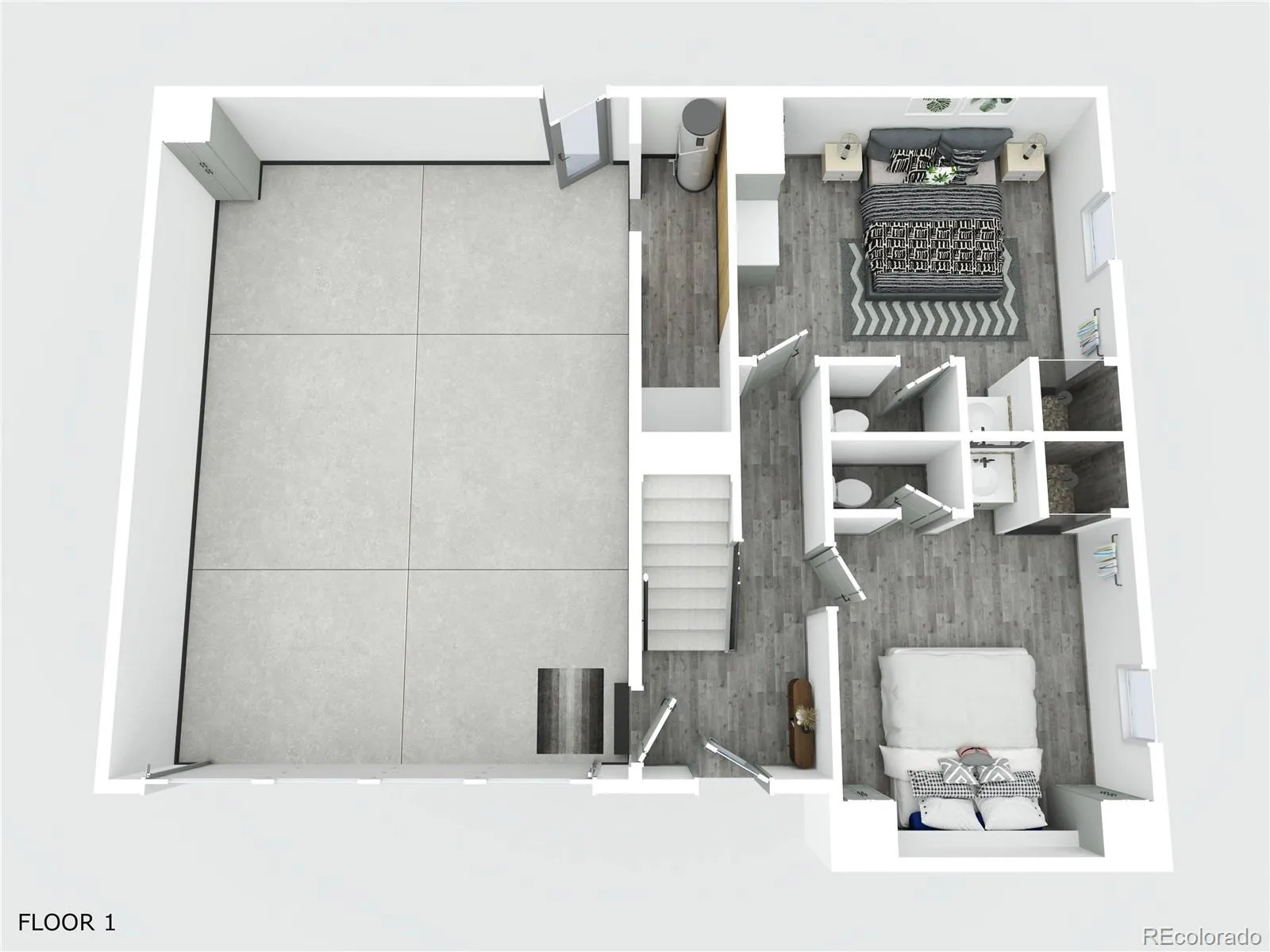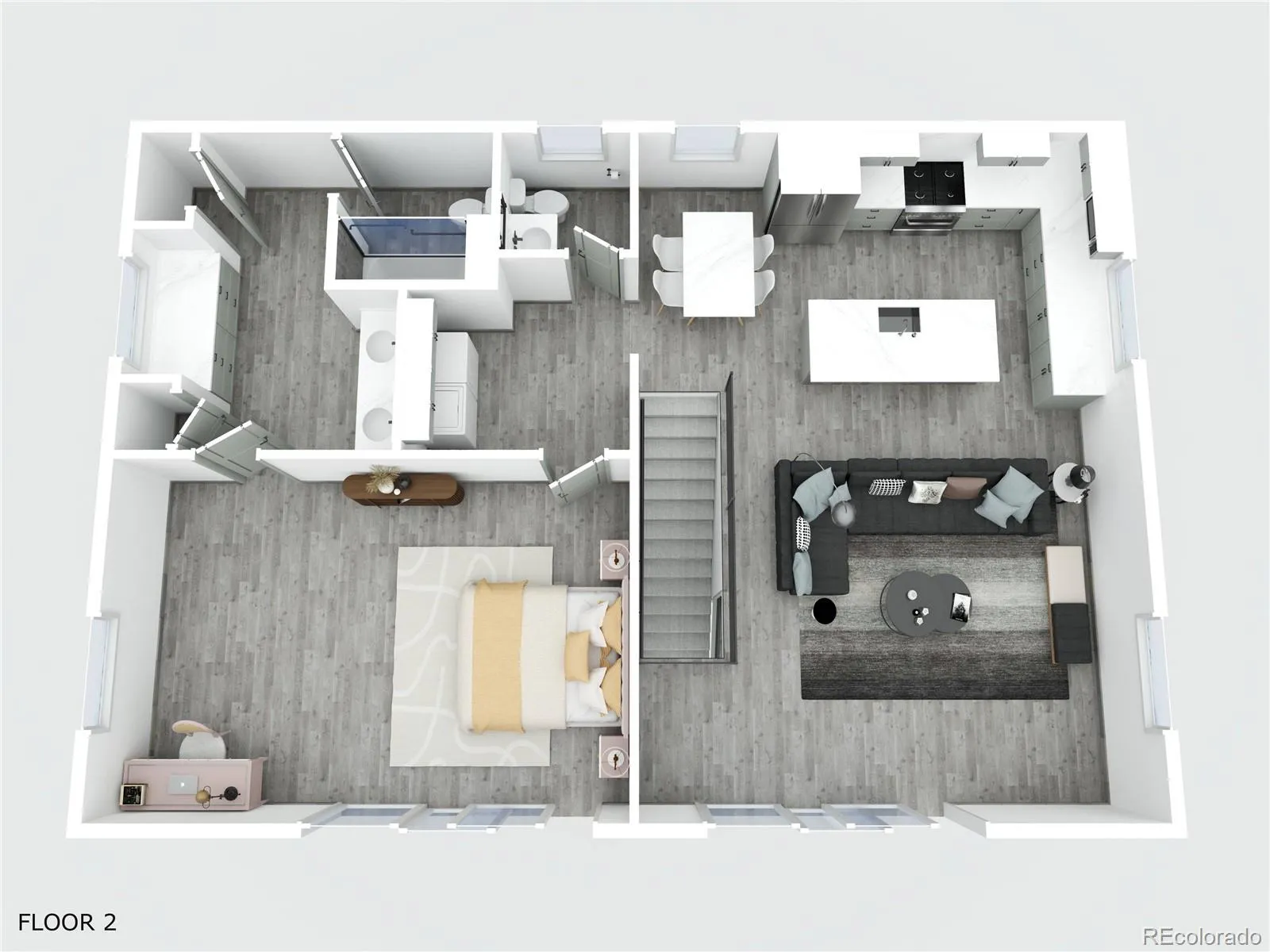Metro Denver Luxury Homes For Sale
Discover a new way of living in the Mt. Elbert Plamor subdivision of Twin Lakes, where this custom-built mountain home invites you to slow down, breathe deeply, and truly live. Surrounded by towering pines, this home blends craftsmanship with comfort to create a space that connects you to Colorado’s high country in every season.
Step inside and feel the warmth of hydronic in-floor heating underfoot. Gather in the bright great room, where 8-foot sliding doors draw you toward the covered deck—perfect for sipping coffee, sharing meals, or watching the sun dip behind the trees. Cook, host, and create in a kitchen that’s built to be used and enjoyed, featuring solid wood cabinets, quartz counters, under-cabinet lighting, and a gas range ready for your next feast.
Retreat to your primary suite and step directly onto the deck for quiet mornings or starlit nights. Each ensuite bedroom gives family and guests their own sanctuary. Every choice in this home was made to perform—spray foam insulation, 5/8” drywall, Low-E windows & doors, a standing seam metal roof, cedar siding, and a high-efficiency wall-mounted boiler ensure strength, comfort, and energy savings for years to come.
Park, store, and recharge in the oversized heated garage equipped with an EV plug—ready for gear, tools, and adventure. The radon mitigation system adds peace of mind, so you can focus on what matters: living.
Explore the endless outdoor playground just beyond your doorstep. Hike, bike, fish, ski, snowmobile, and climb the peaks of Mt. Massive and Mt. Elbert. Spend your summers by the water in Twin Lakes, or drive over Independence Pass to Aspen for the day.
Here, every day calls you outside—to play, to rest, to reconnect. This move-in ready home doesn’t just offer a place to live—it invites you to experience mountain life to the fullest.

