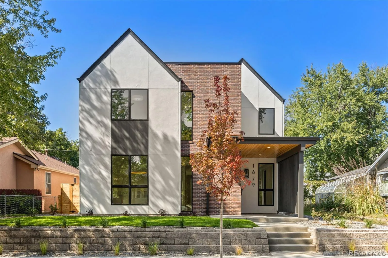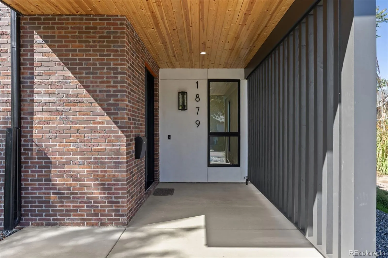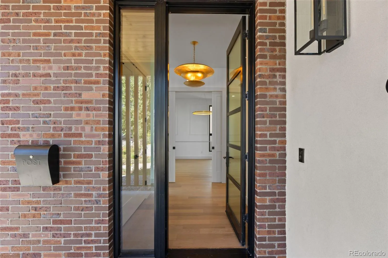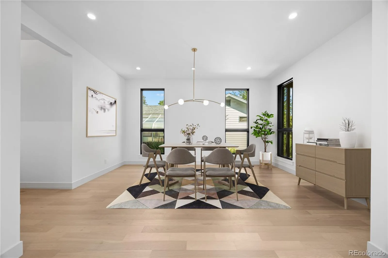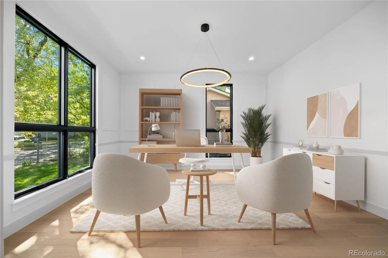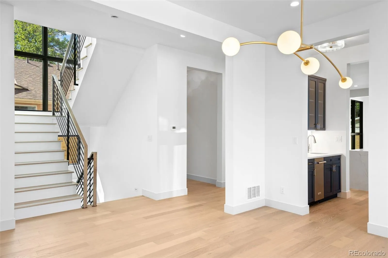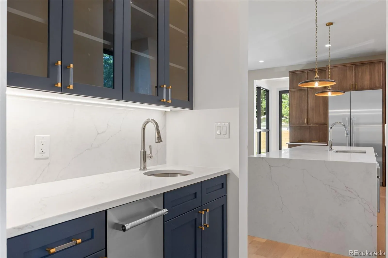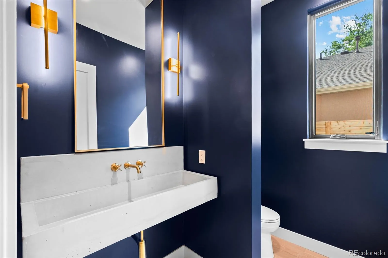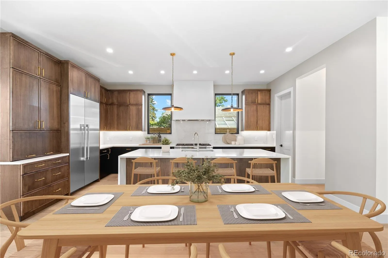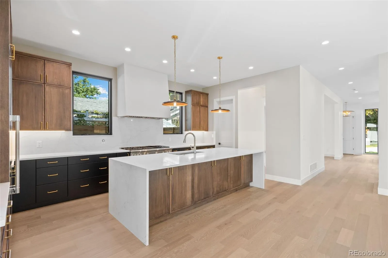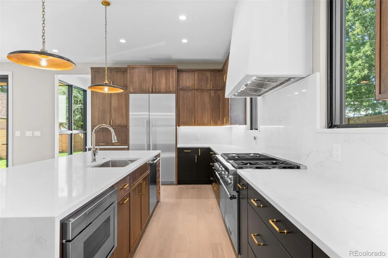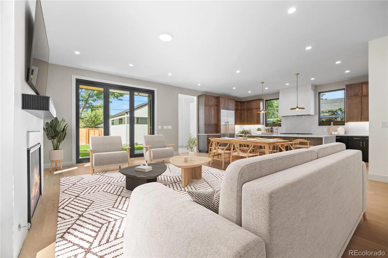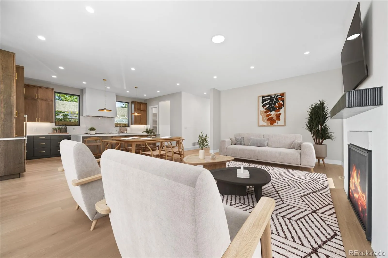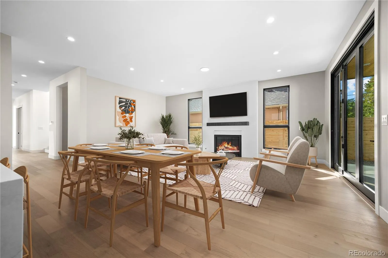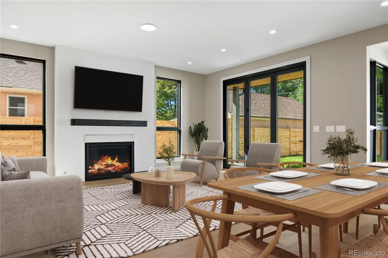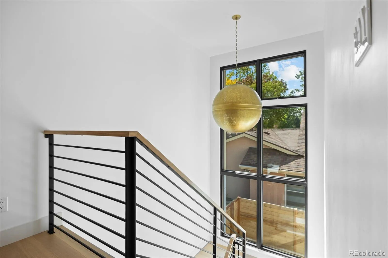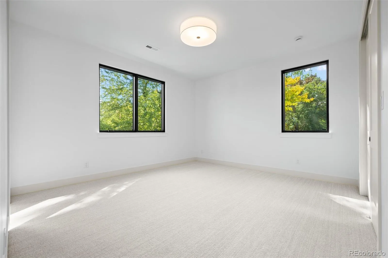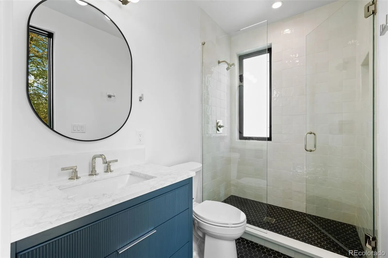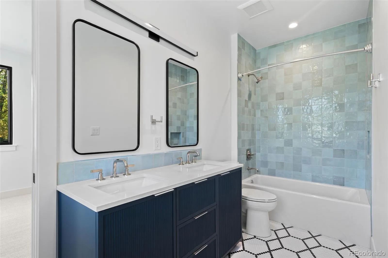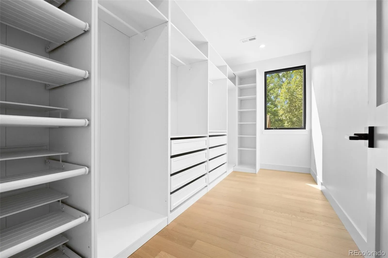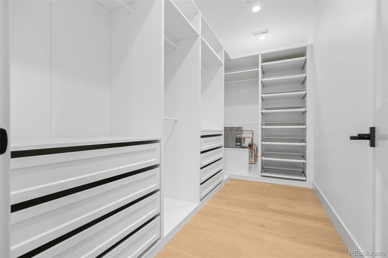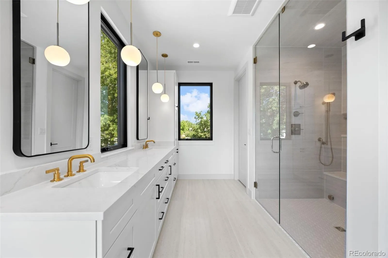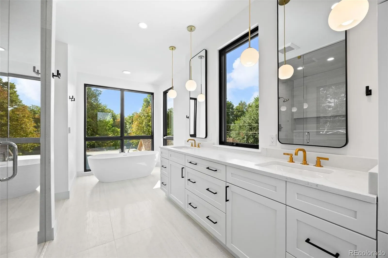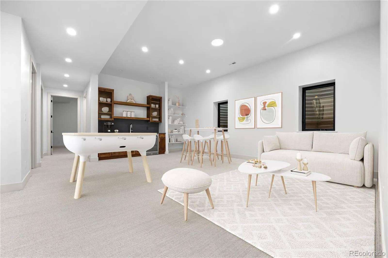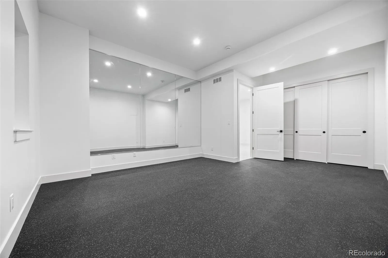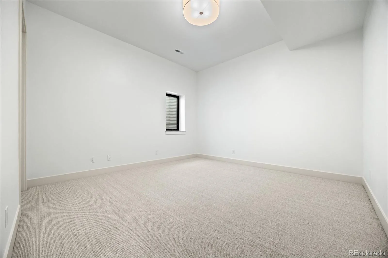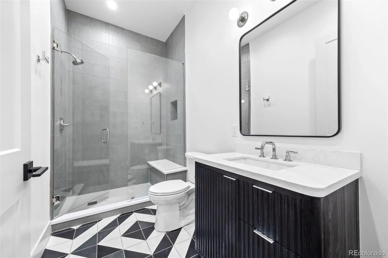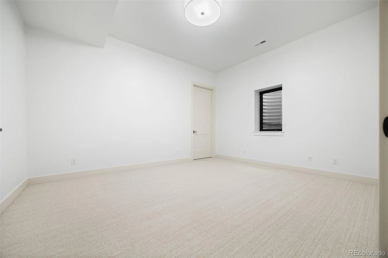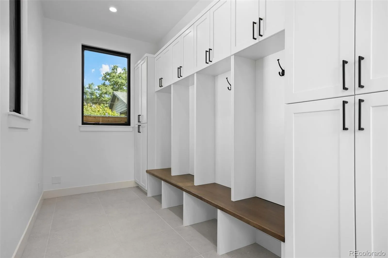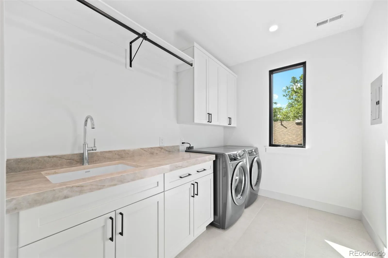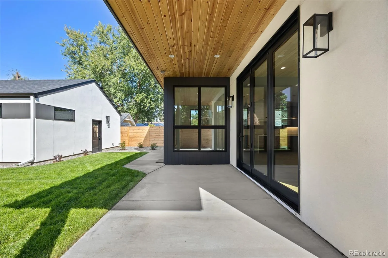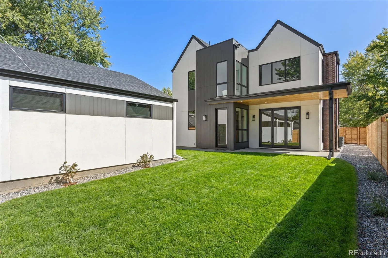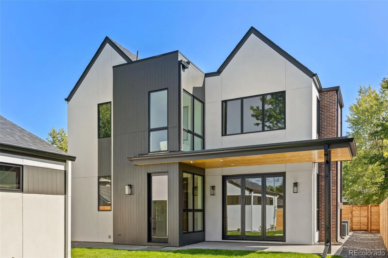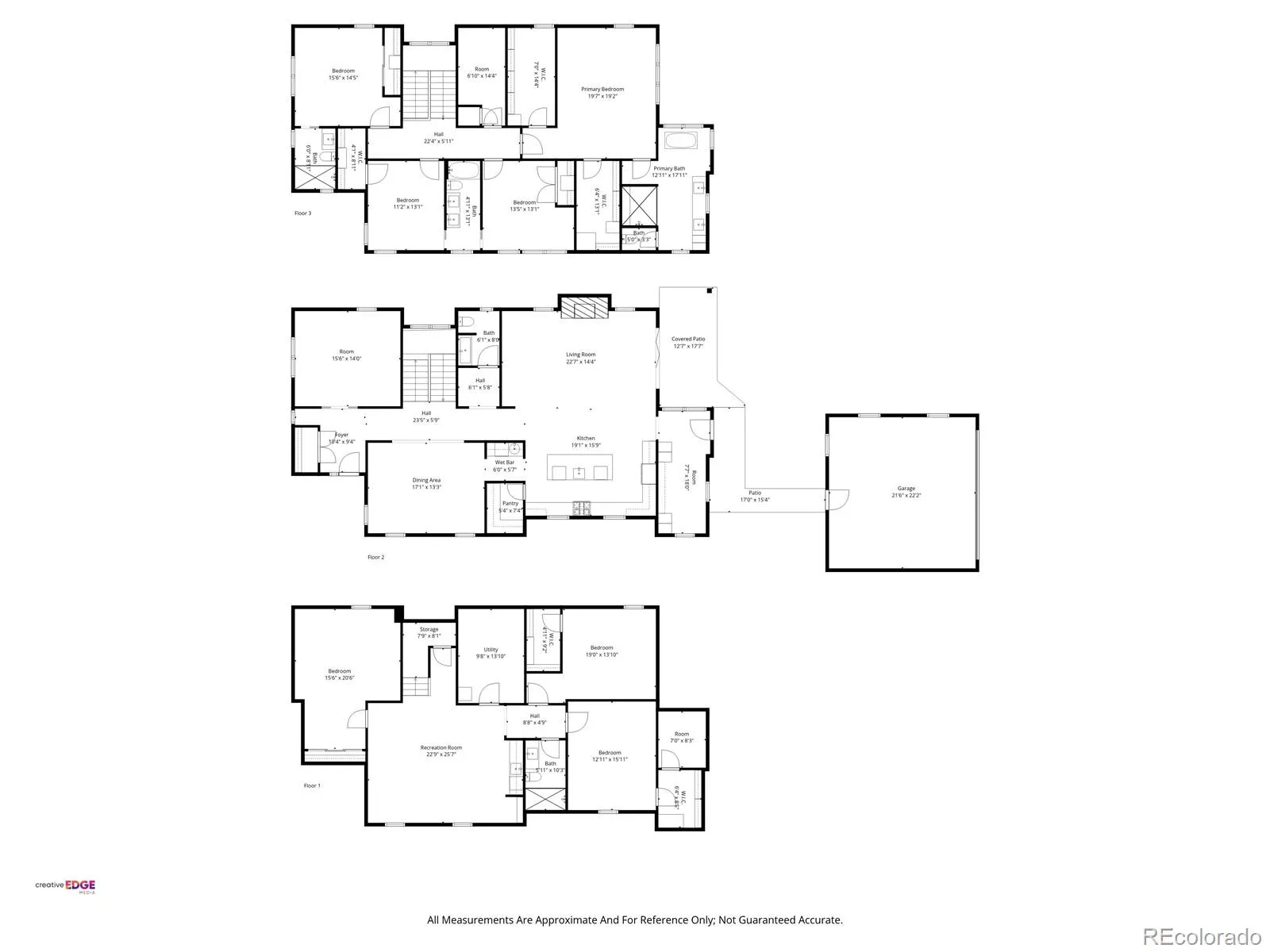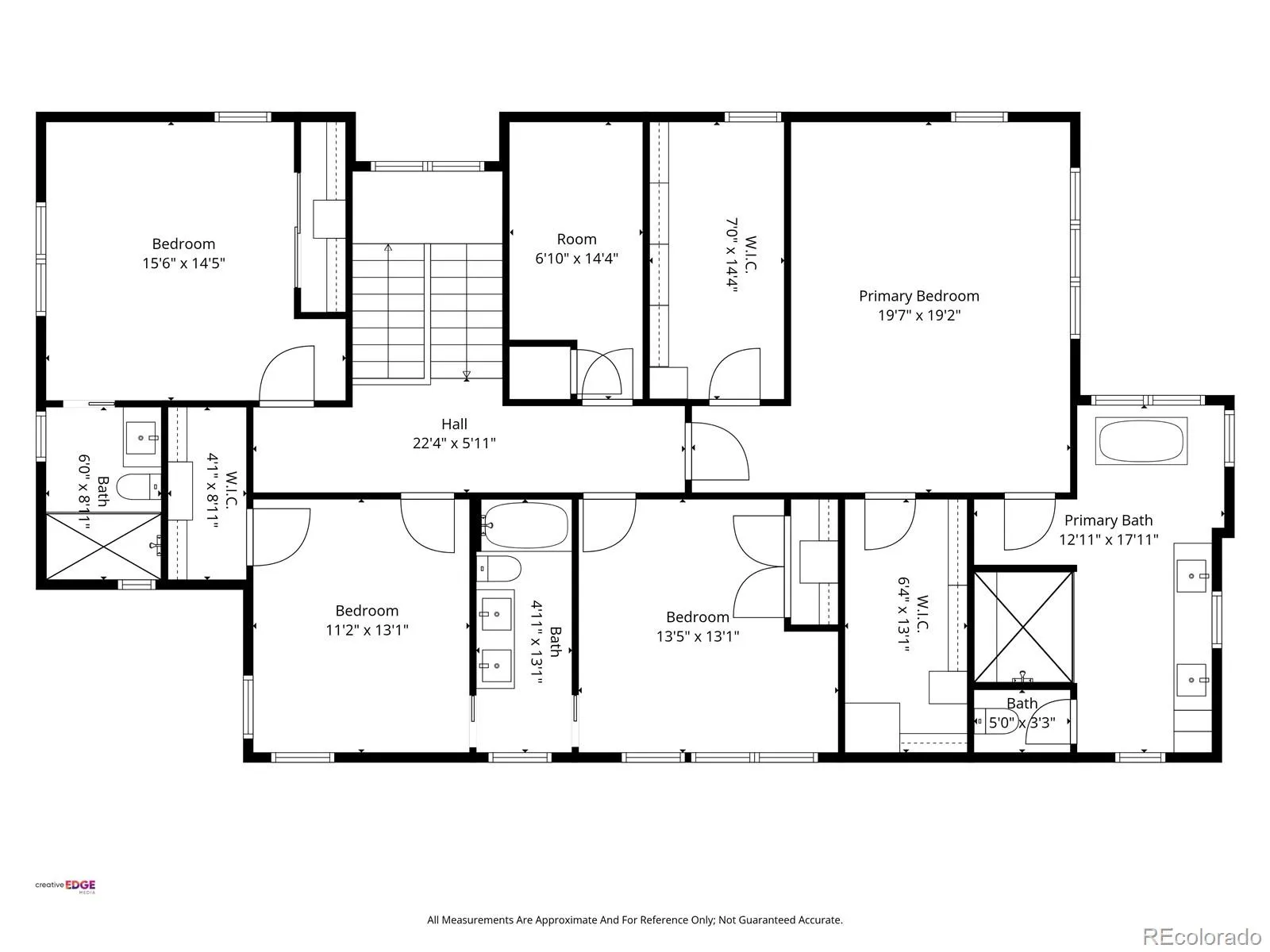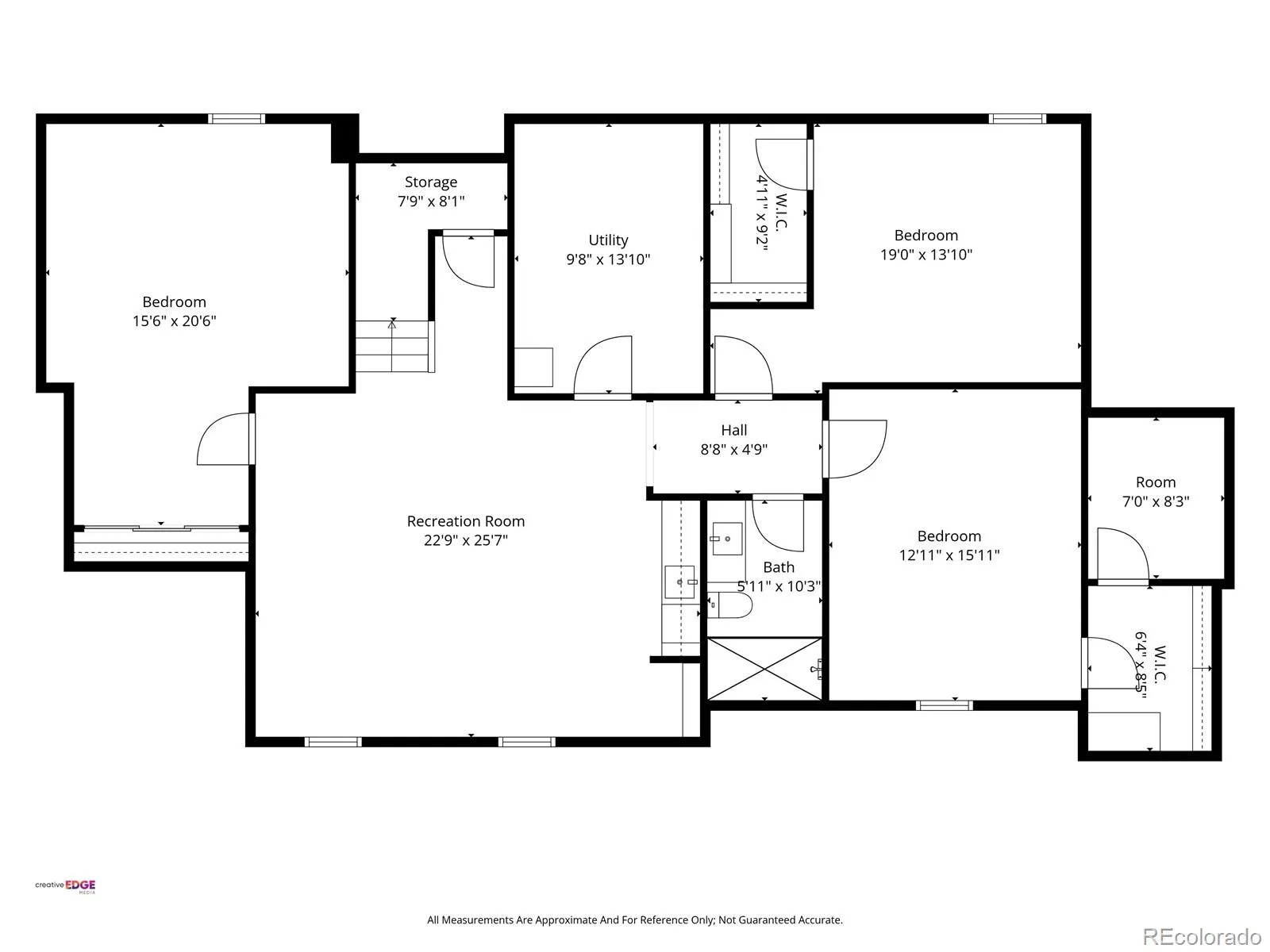Metro Denver Luxury Homes For Sale
Spectacular New Custom Home in the Heart of Platt Park! Blending timeless charm with modern elegance, this brand-new, two-story custom residence is ideally located just a few blocks from Platt Park / Pearl Street and within close distance to Washington Park, Pearl Street, and South Broadway—offering unbeatable access to Denver’s top restaurants, breweries, shops, and nightlife. Inside, luxury and design take center stage. From white oak hardwood floors to designer light fixtures and high end plumbing fixtures, every detail has been meticulously selected. The open-concept living and dining areas flow seamlessly into a show-stopping gourmet kitchen, where Thermador Professional Series paneled appliances, Crystal custom cabinetry, a vast Quartz ethereal island, and a striking stucco hood surround make the space both functional and beautiful. The formal dining room stuns with oversized windows and a contemporary chandelier, while the adjacent living area features a stylish stucco fireplace surround, perfect for cozy evenings or entertaining. Upstairs, retreat to the rare, oversized primary suite, featuring high ceilings, a custom walk-in closet, and a spa-like en-suite bathroom complete with a steam shower, Toto bidet toilet, and elegant designer finishes. With 7 bedrooms and 5 bathrooms, the home offers flexible spaces for any lifestyle. The finished basement includes two additional bedrooms (ideal for guests, office, or gym with rubber flooring) and a sleek designer bath. A stunning custom concrete sink enhances the powder room, and low-voltage pre-wiring throughout ensures seamless automation and security integration. This home delivers the perfect blend of luxury and functionality—all in a location that simply can’t be beat


