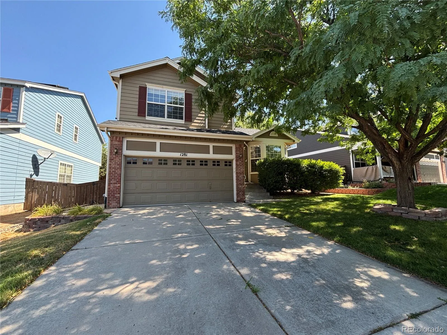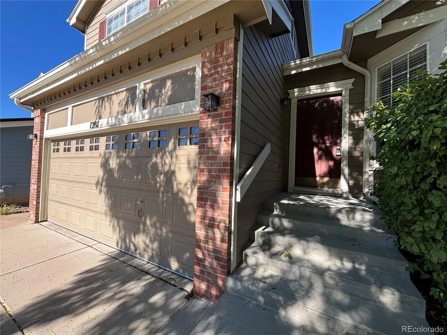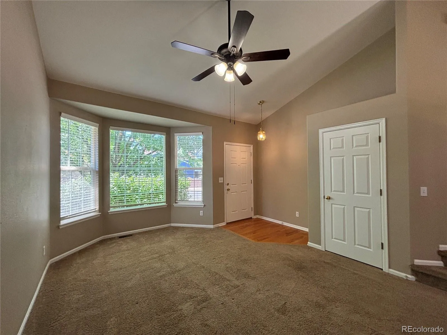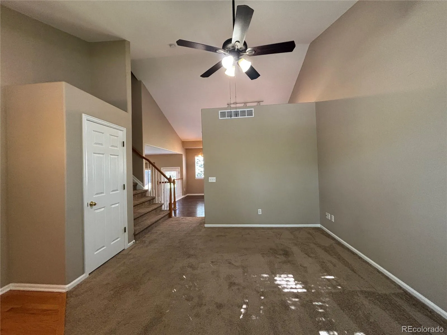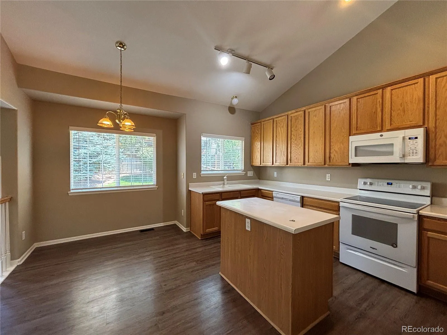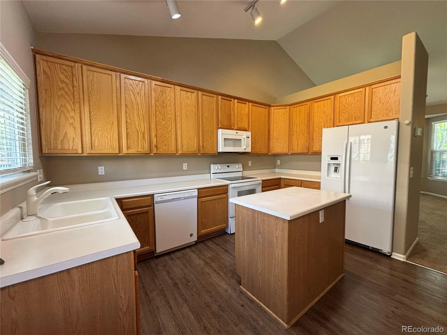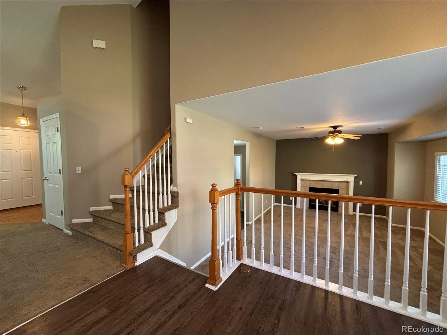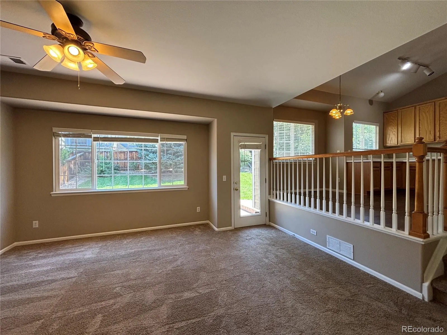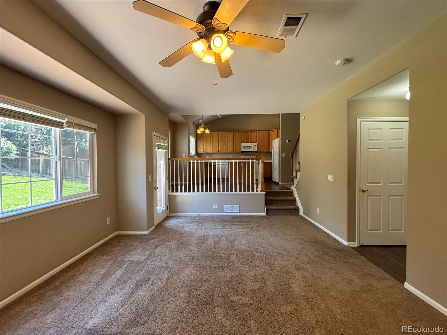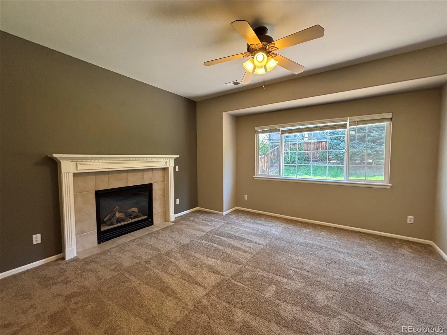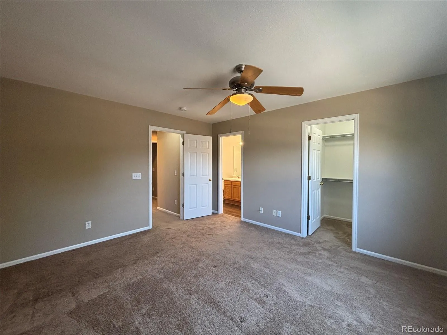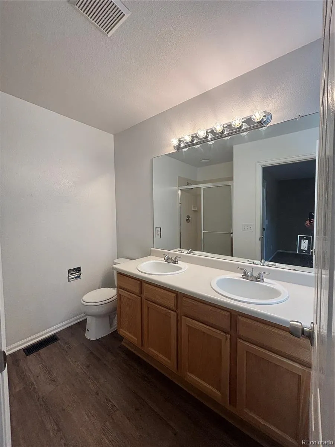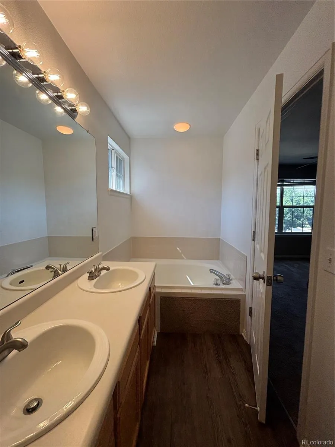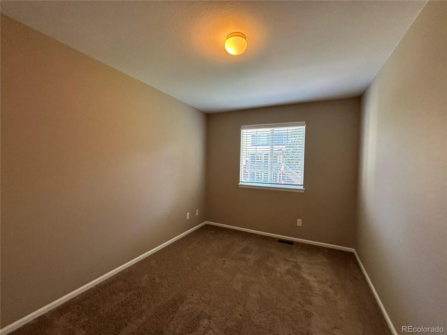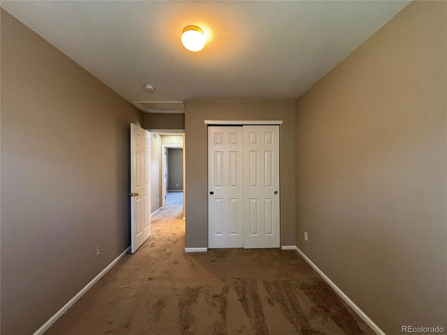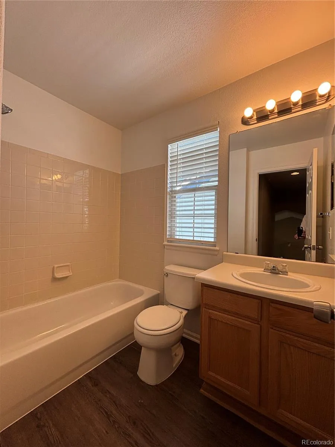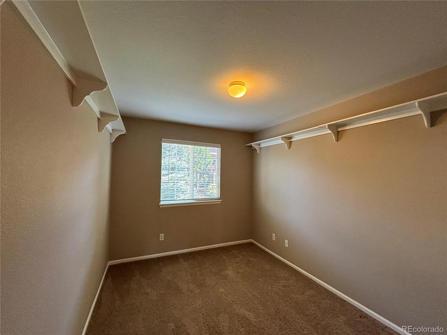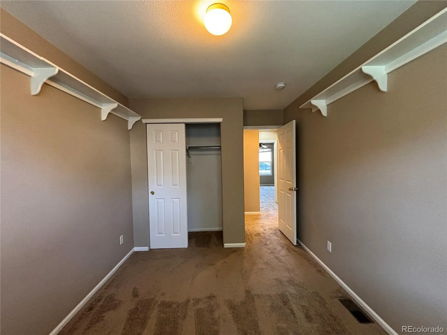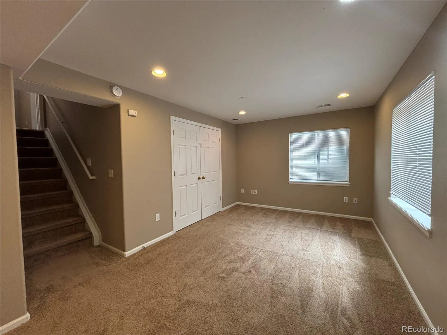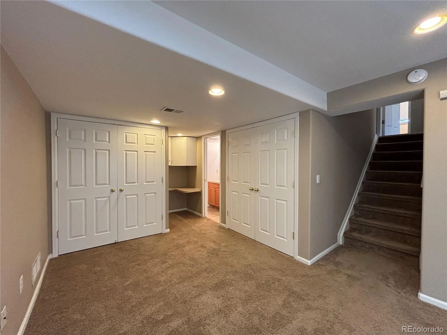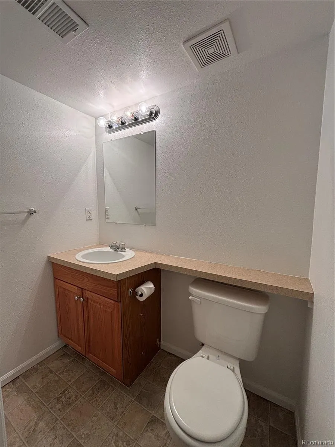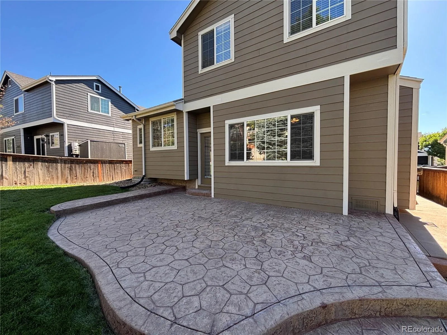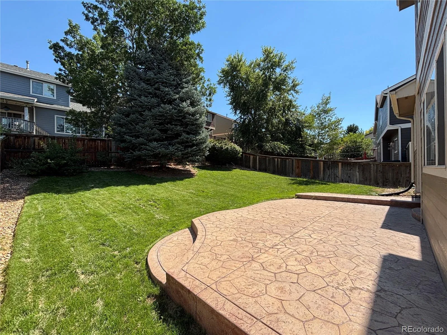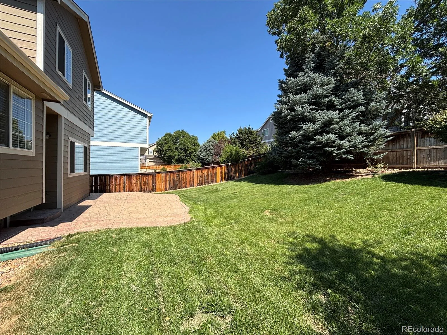Metro Denver Luxury Homes For Sale
Property Description
Large 3 bedroom, 3.5 bath 2-story with finished basement. Main floor living room, family room, and 1/2 bath. Large kitchen with island. Stamped concrete back patio. Finished basement with large, open space and 1/2 bath. Laundry hook-ups in basement. Gas fireplace, central air, sprinkler system. New front concrete steps.
Features
: Forced Air
: Central Air
: Partial
: Full
: Family Room
: Front Porch, Patio
: 2
: Unfurnished
: Dishwasher, Disposal, Microwave, Range, Refrigerator, Oven
: Traditional
: Composition
: Public Sewer
Address Map
CO
Douglas
Highlands Ranch
80129
Riddlewood
1281
Road
W106° 59' 46.8''
N39° 32' 11.1''
Additional Information
$171
Quarterly
: Frame, Brick
Eldorado
1
: Carpet, Laminate
2
Thunderridge
: Kitchen Island, Eat-in Kitchen, Ceiling Fan(s), Five Piece Bath
Yes
Yes
Cash, Conventional, FHA, VA Loan
Ranch View
PURE Property Management of Colorado
R0399676
: None
: House
Highlands Ranch
$3,946
2024
: Window Coverings
PDU
09/28/2025
1914
Active
Yes
1
Douglas RE-1
Douglas RE-1
Douglas RE-1
09/28/2025
09/28/2025
Public
: Two
Highlands Ranch
1281 Riddlewood Road, Highlands Ranch, CO 80129
3 Bedrooms
4 Total Baths
1,891 Square Feet
$625,000
Listing ID #9806294
Basic Details
Property Type : Residential
Listing Type : For Sale
Listing ID : 9806294
Price : $625,000
Bedrooms : 3
Rooms : 7
Total Baths : 4
Full Bathrooms : 2
1/2 Bathrooms : 2
Square Footage : 1,891 Square Feet
Year Built : 2000
Lot Area : 0.14 Acres
Lot Acres : 0.14
Property Sub Type : Single Family Residence
Status : Active
Originating System Name : REcolorado
Agent info
Mortgage Calculator
Contact Agent

