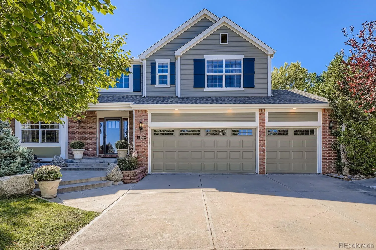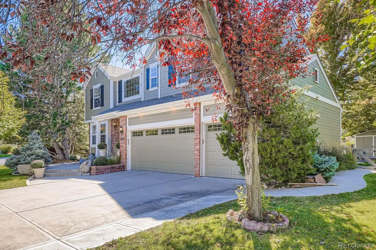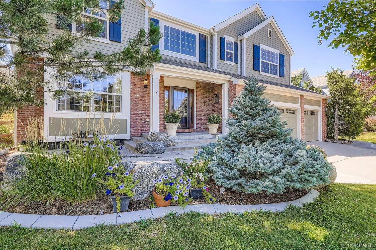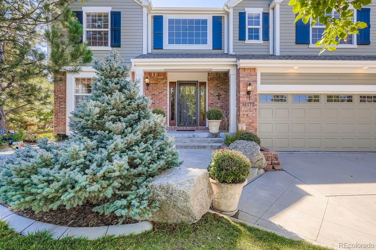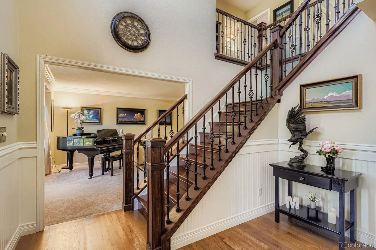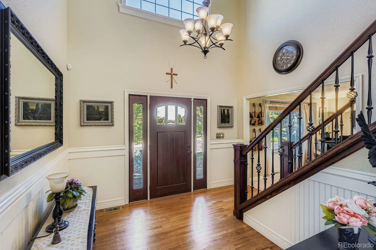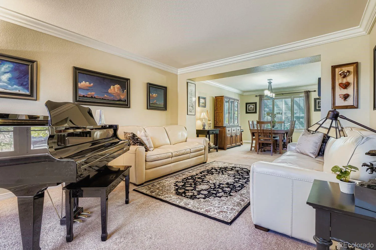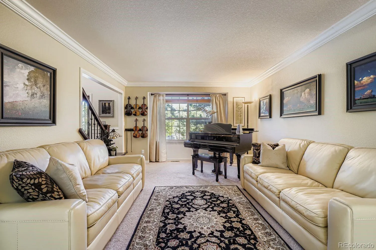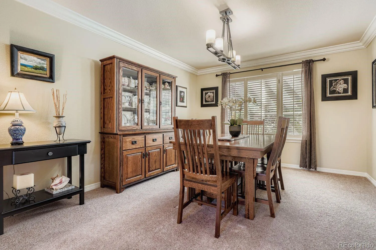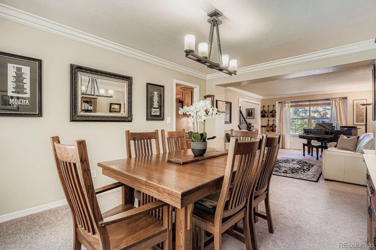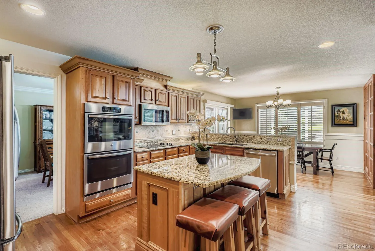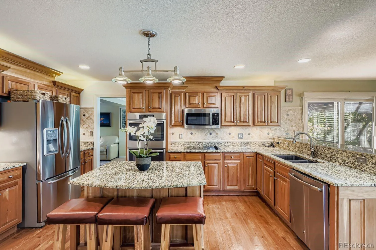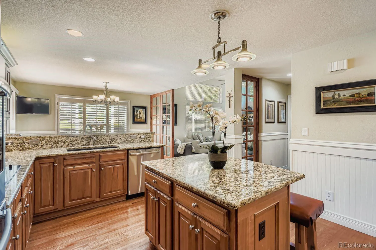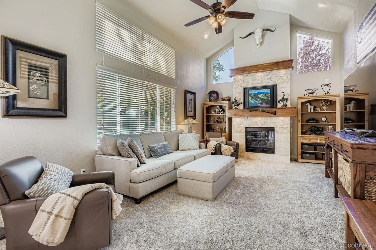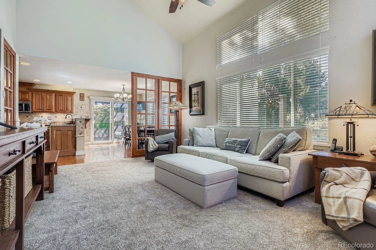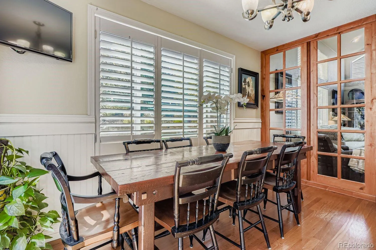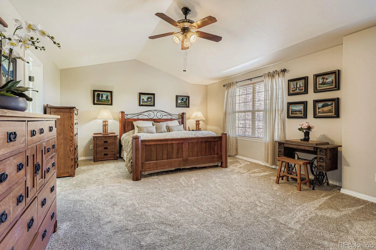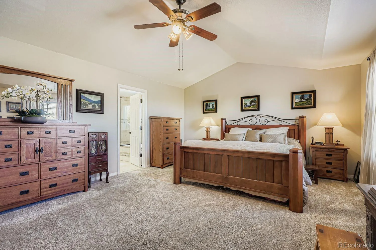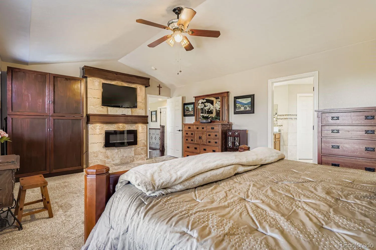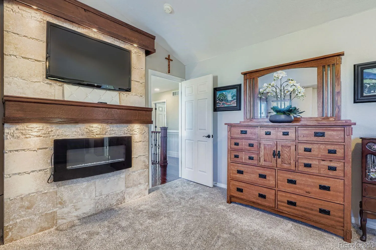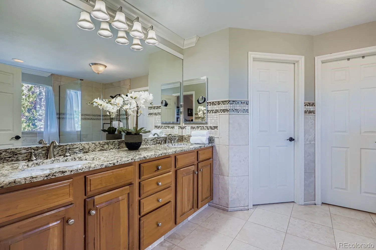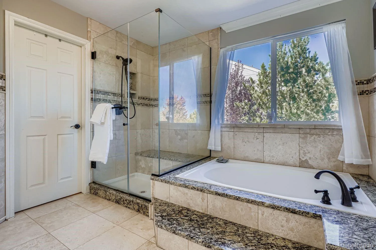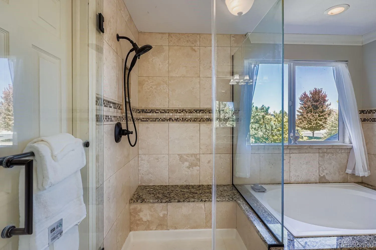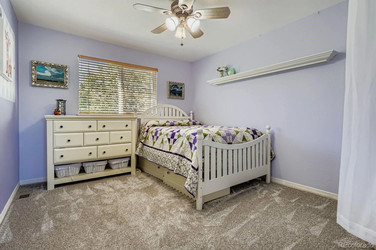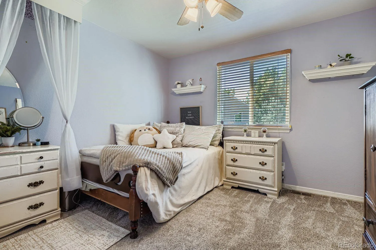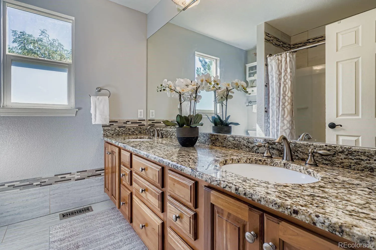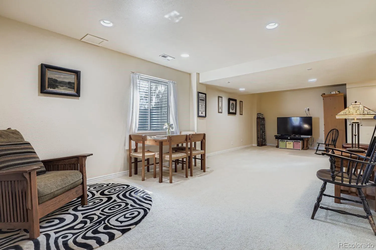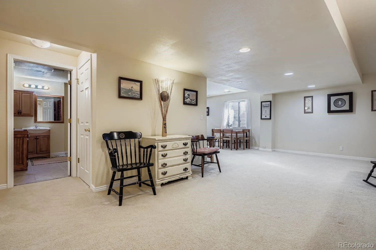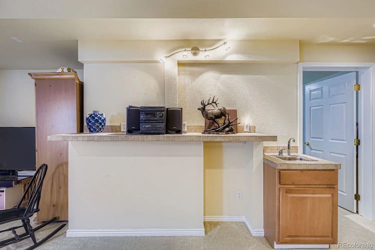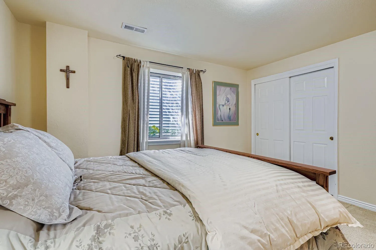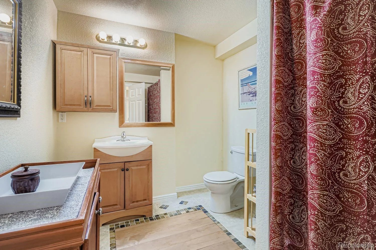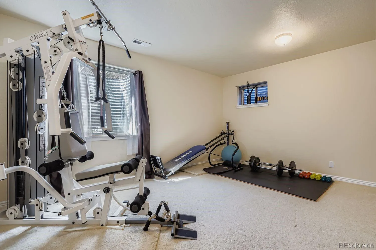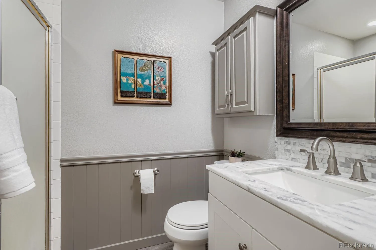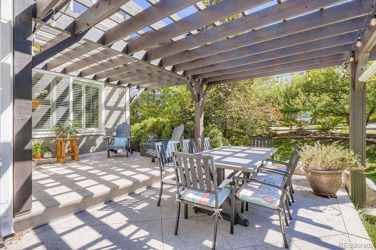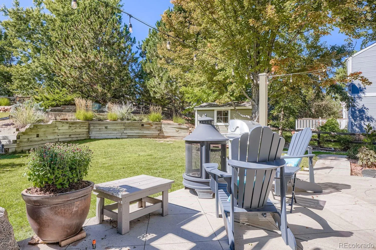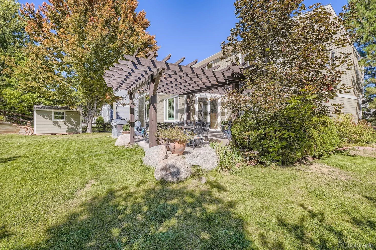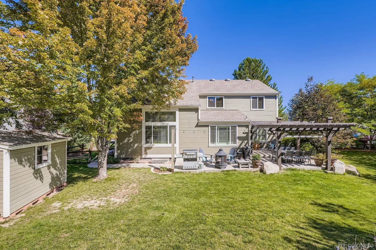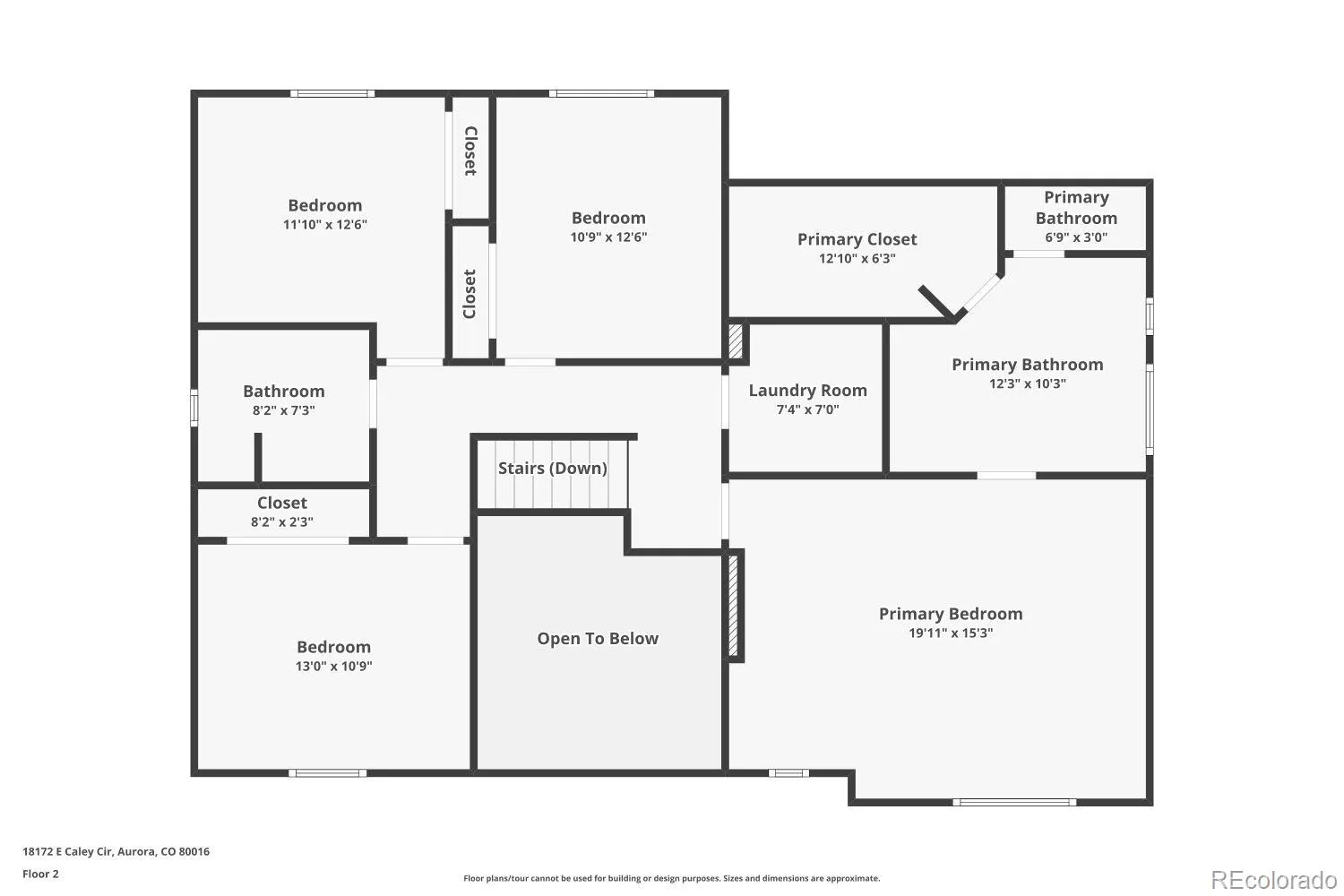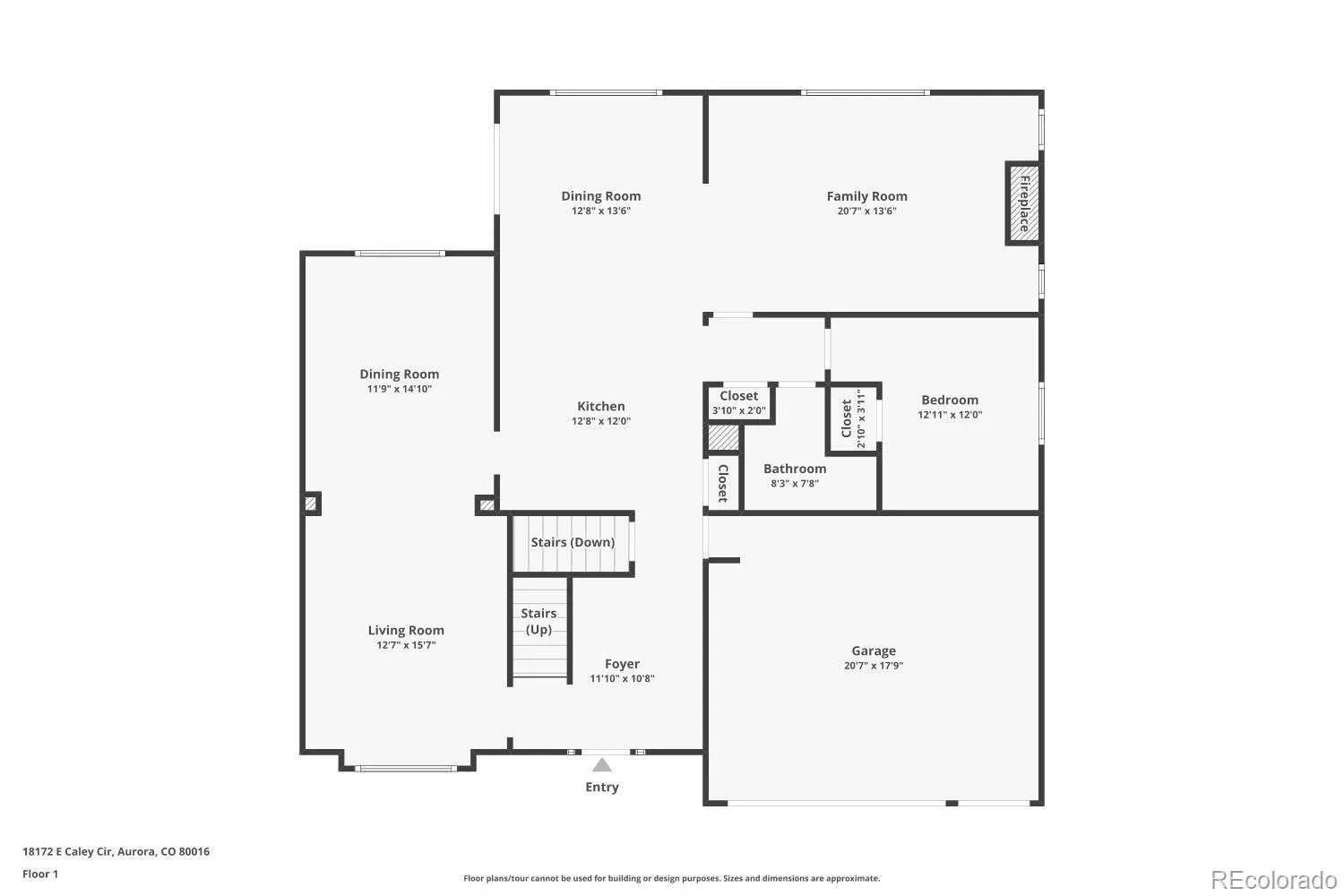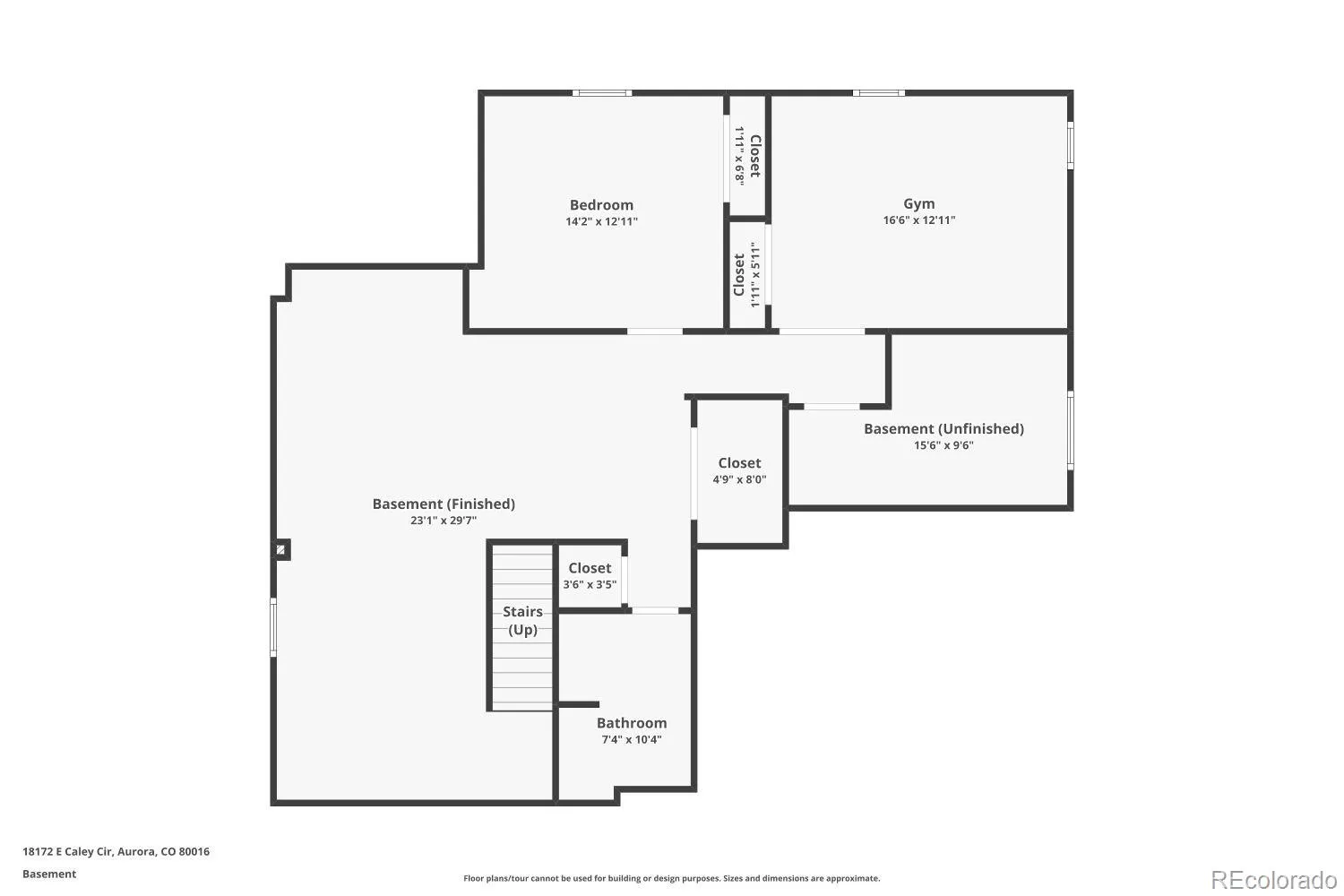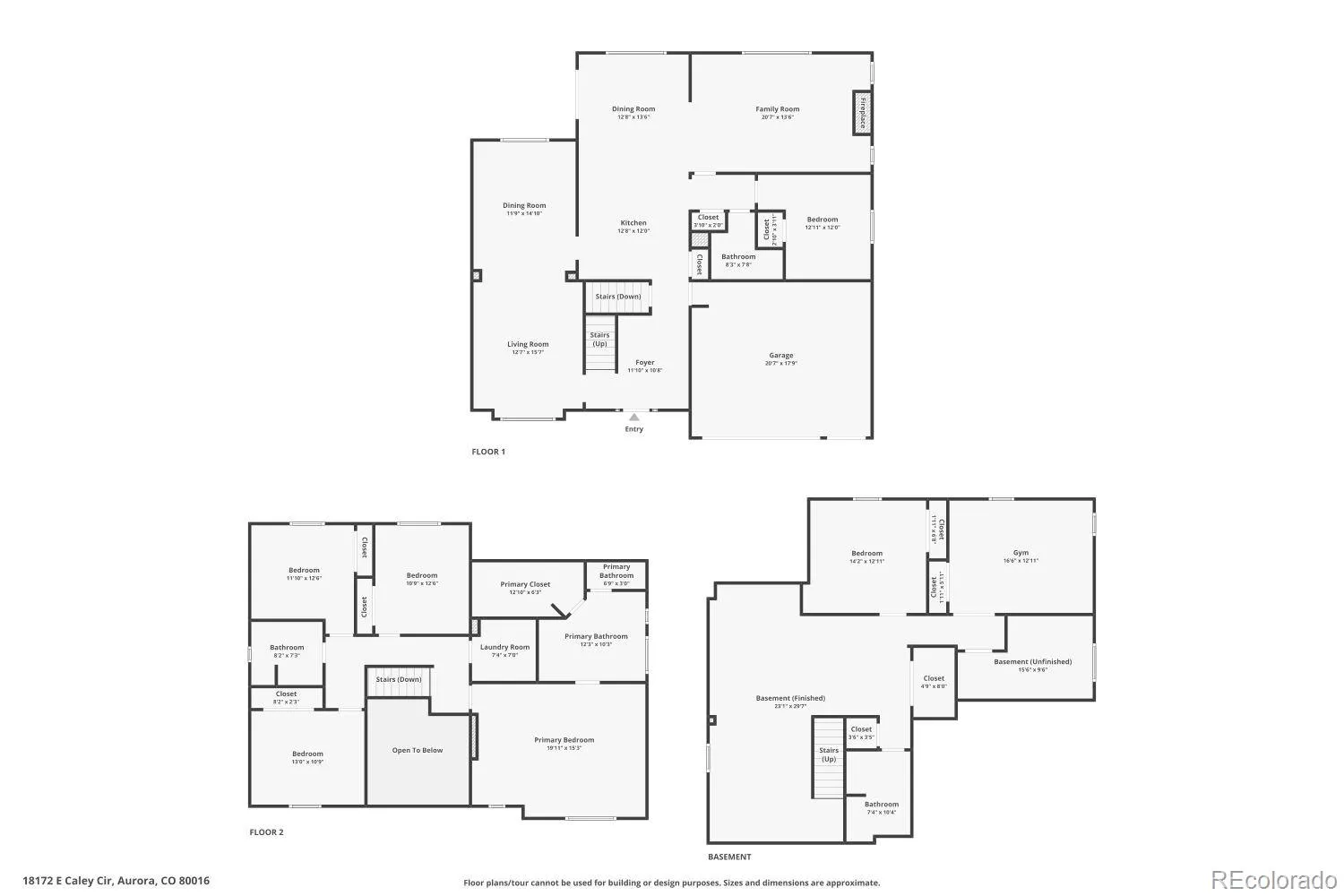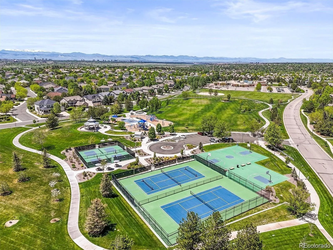Metro Denver Luxury Homes For Sale
Nestled among mature trees on a huge corner lot in the desirable community of the Farm, this beautifully maintained, East facing home offers an exceptional blend of function, comfort, & convenience. With 7 bedrooms, 4 baths, 3-car garage w/built-in shelves & over 4,200 sf of finished living space, this property is move-in ready. Upon entering, you’ll be greeted by the light filled foyer w/a stunning custom staircase, formal living & dining rooms w/crown moulding & updated lighting throughout. The gourmet kitchen w/center island, granite countertops, SS appliances & cabinet lighting, is ready for the next chef. The family room anchored by a beautiful custom fireplace seamlessly connects to the kitchen & breakfast nook offering a welcoming space for gathering. The main floor bedroom is currently used as an office w/adjacent bath. Upstairs, the primary suite is a true retreat w/vaulted ceiling, custom Travertine, electric fireplace, a gorgeous 5-piece bath & a spacious walk-in closet. Three additional bedrooms share a full bath w/granite countertop & a laundry room for added convenience. The finished basement is an ideal retreat, offering a spacious rec/media room, a wet bar w/sink, two additional bedrooms & a full bath. The radon mitigation system is included for added peace of mind. Enjoy outdoor living in the beautiful backyard w/extended pergola patio & raised planting beds that provides a private oasis for relaxation & entertaining. NEW exterior paint, roof, gutters & 11 windows (2024), & a custom shed complete this home. A vibrant, sought after community w/parks, playgrounds, tennis, pickleball, basketball courts, and a POOL. Minutes to The Trails Rec Ctr, Dining & Shopping, Cherry Creek State Park & Trails, Saddle Rock GC, Southlands Shopping Center, & Aurora Reservoir. Located in top rated Cherry Creek Schools & near Regis High School. Easy access to the Tech Center, DIA, E470, I-225 & more. Welcome home to your ideal neighborhood, you will LOVE it here!!

