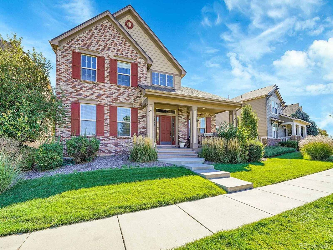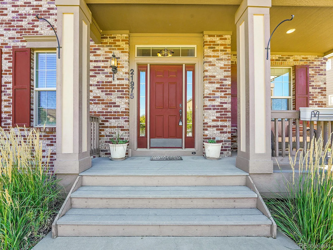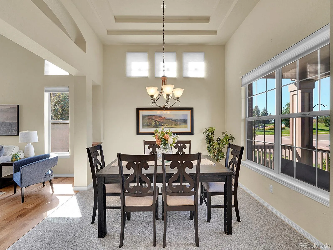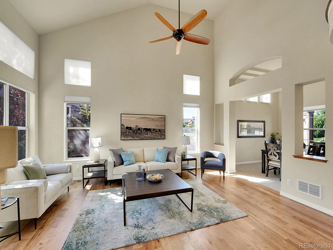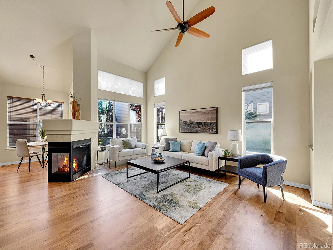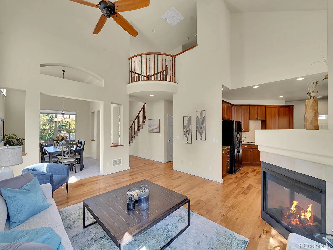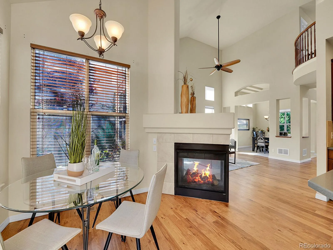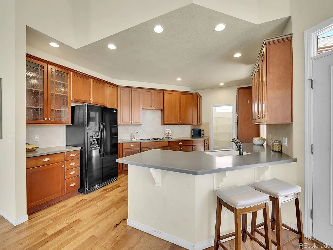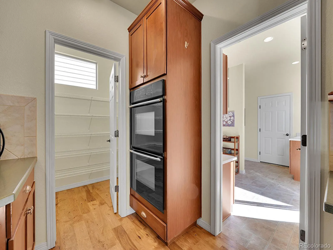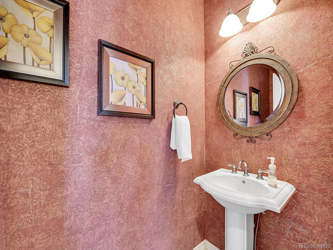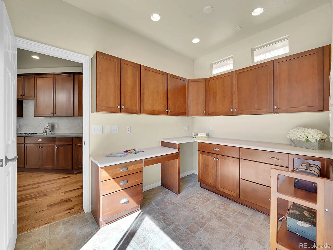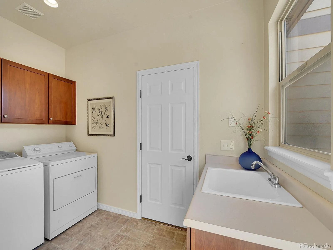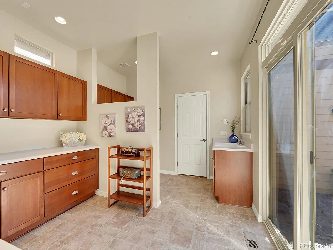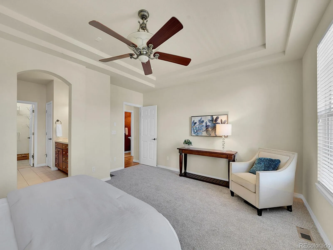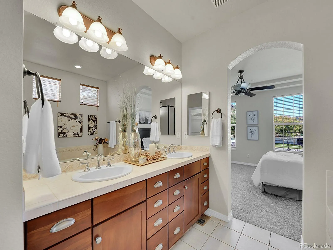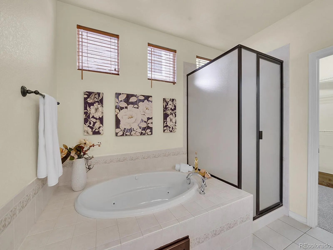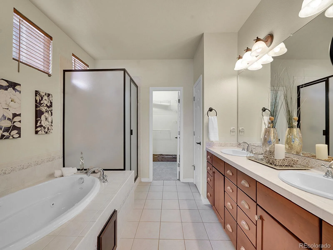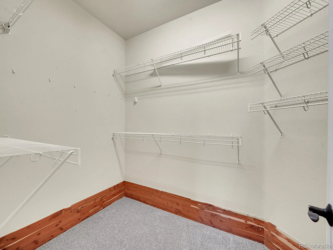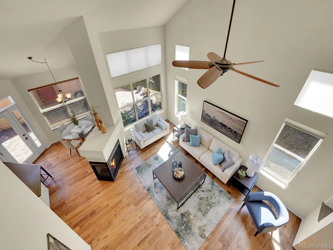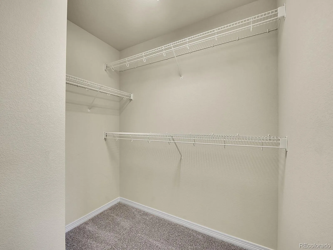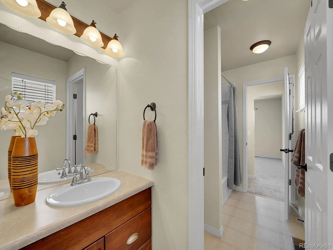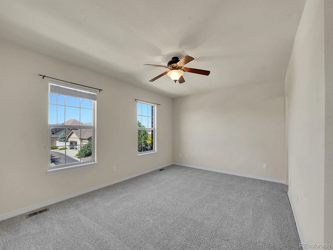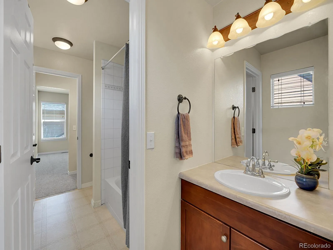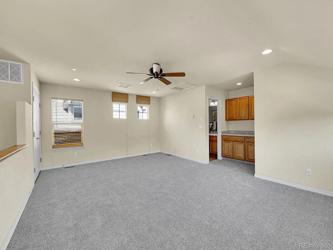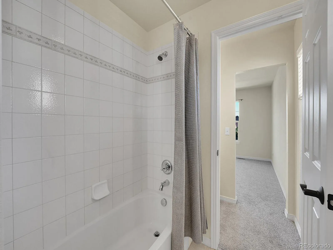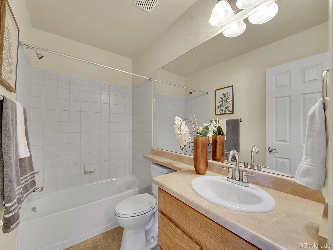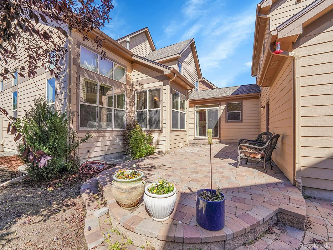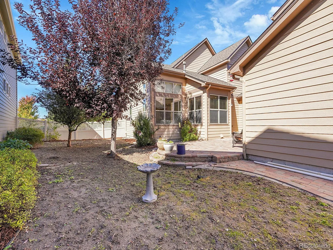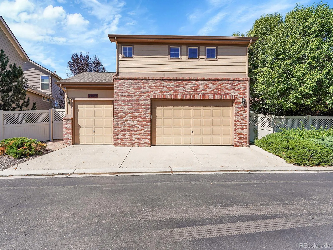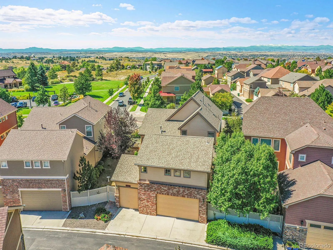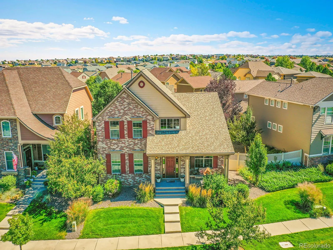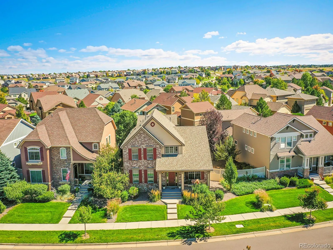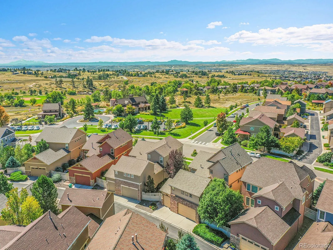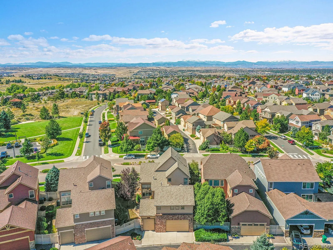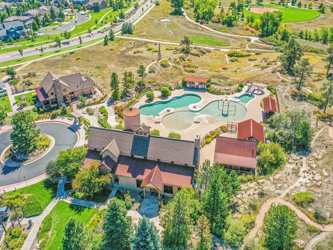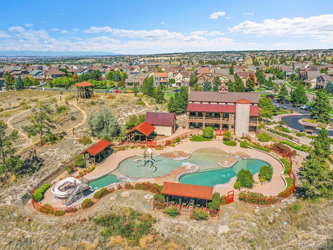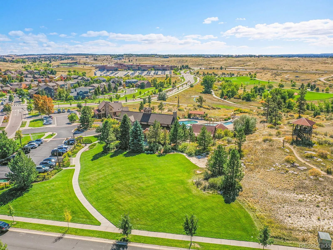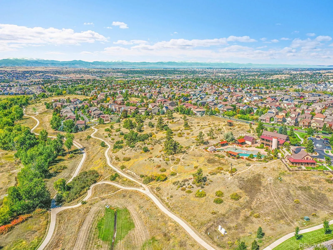Metro Denver Luxury Homes For Sale
*OH Sunday 10/5 12-2* Welcome to idyllic Idyllwilde! Embrace the Colorado lifestyle in this low-maintenance 4-bed, 4-bath dream home including a spacious above-garage apartment, all set within a community designed around the great outdoors. Soaring vaulted ceilings and an airy, open main level are anchored by stunning hardwoods. The formal dining room, accented by a tray ceiling, opens to a sunlit living room where a double-sided fireplace shares warmth with the adjoining breakfast nook. The oversized kitchen is the heart of the home, featuring double ovens, a gas cooktop, an expansive walk-in pantry, and a generous peninsula with bar seating. The breakfast nook opens to a brick patio and fenced lawn space, ideal for weekend barbecues or unwinding after a day on the trails. Enjoy main-level living in the generous primary suite, featuring room for a seating area and a five-piece bath featuring a jetted tub, stand-up shower, dual vanities, and an expansive walk-in closet. Convenient main-level laundry connects to a bright and airy mudroom, perfect for a hobby space! Upstairs, two additional bedrooms each have walk-in closets and share a Jack-and-Jill bath with separate vanities, while a built-in desk creates a handy homework or gaming zone. The above-garage apartment delivers a private retreat with a great room, full bath, kitchenette space, storage, and its own entrance—perfect for multigenerational living, guests, or a creative studio. Living in Idyllwilde means more than just a beautiful home. Stroll to Fika Coffee House, Tallman Lookout, or Legend High School. Enjoy exclusive access to the Grand Hall clubhouse with its resort-style pool, fitness center, and community events. Explore nearby tennis courts, playgrounds, and endless trails, or reach Parker’s Main Street, Reuter-Hess Reservoir, and Black Bear Golf Club in minutes. Easy access to E-470, and I-25 puts Castle Rock Outlets, Cherry Creek State Park, and the rest of the Front Range within easy reach.

