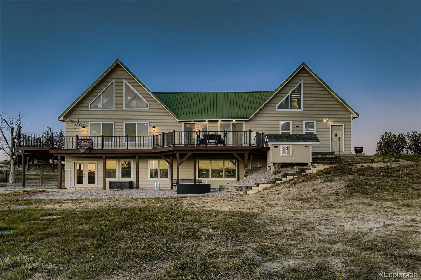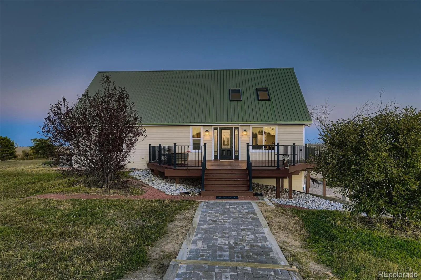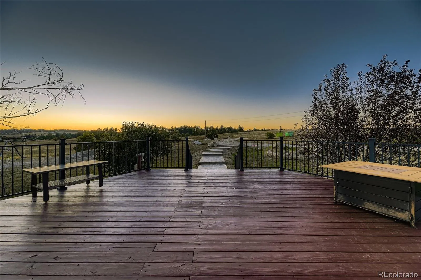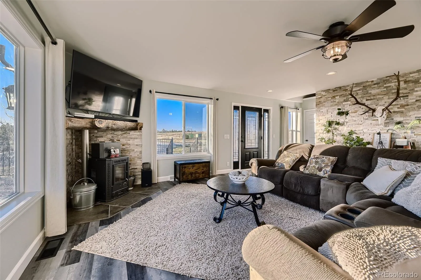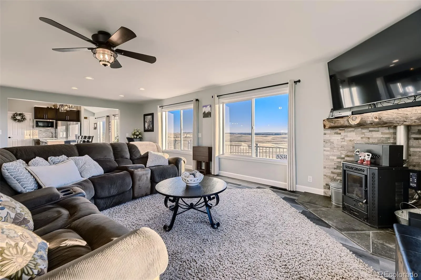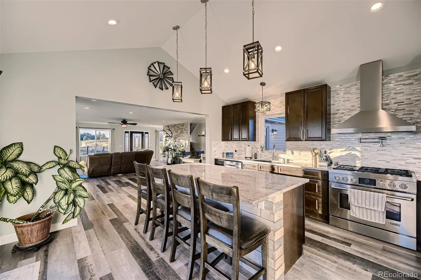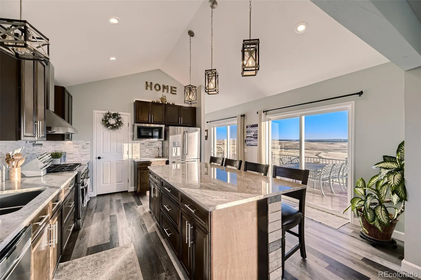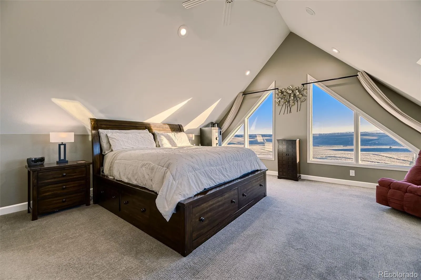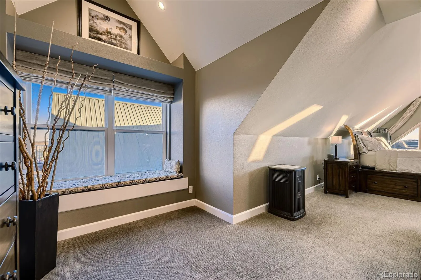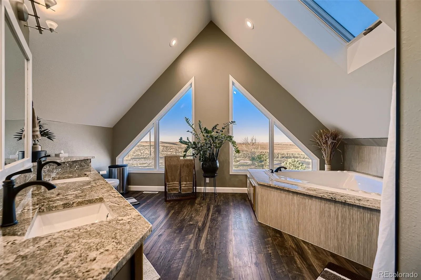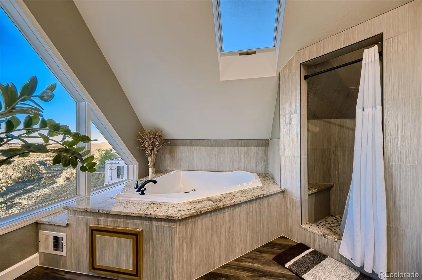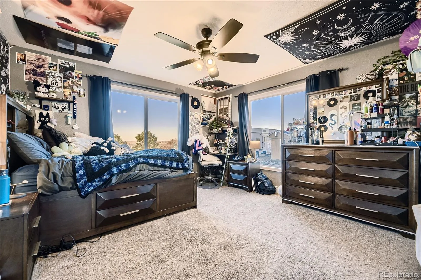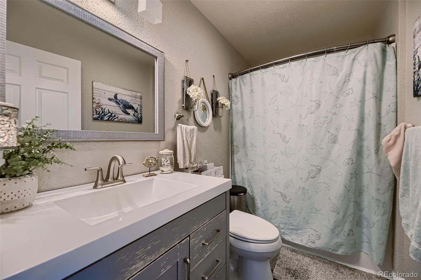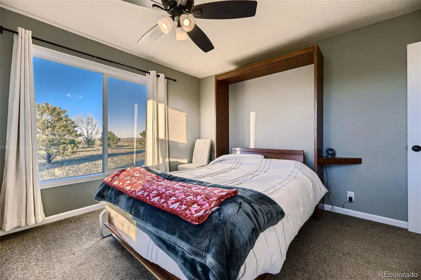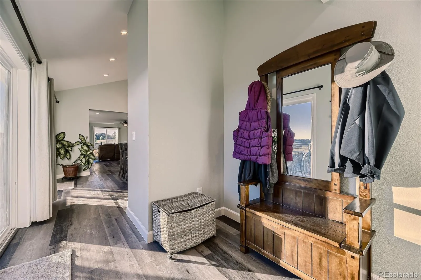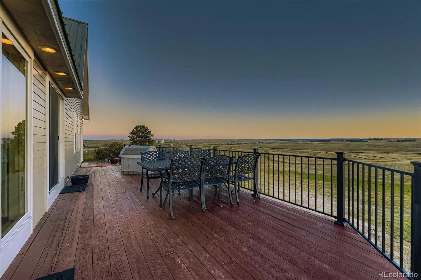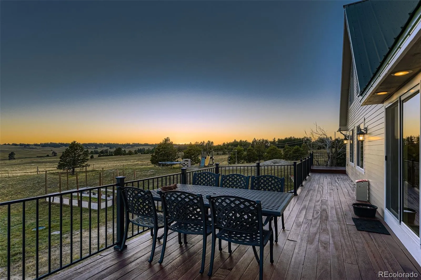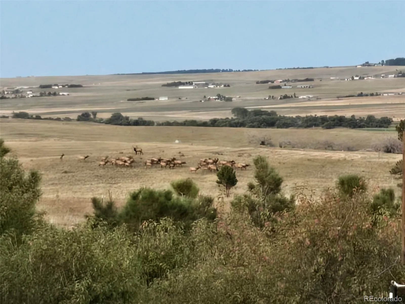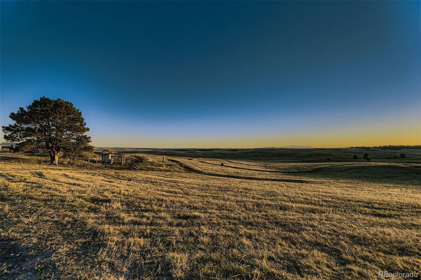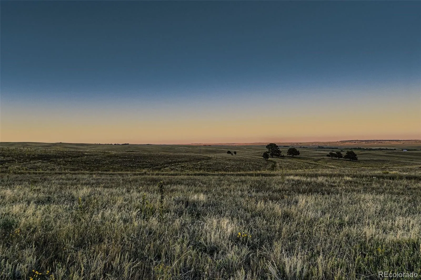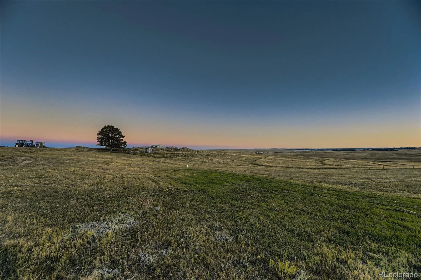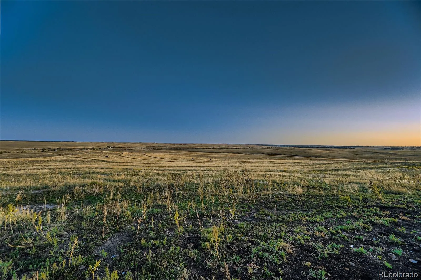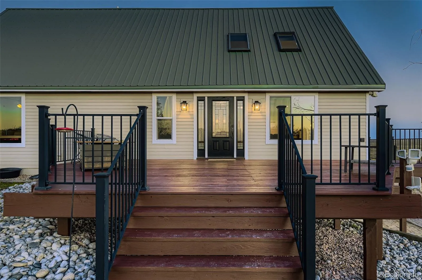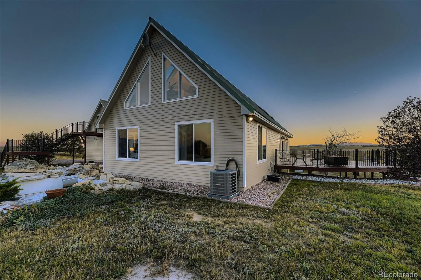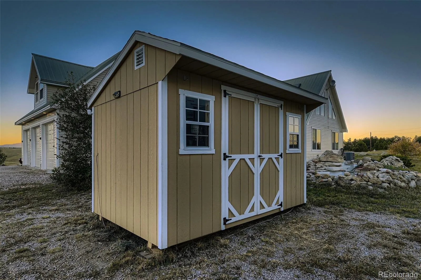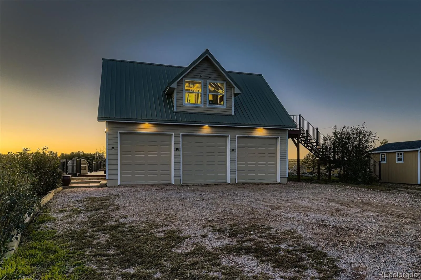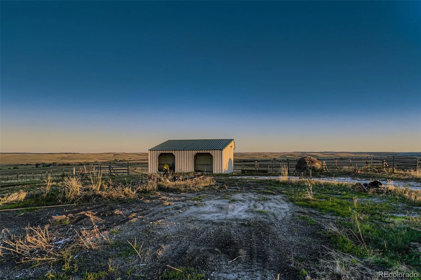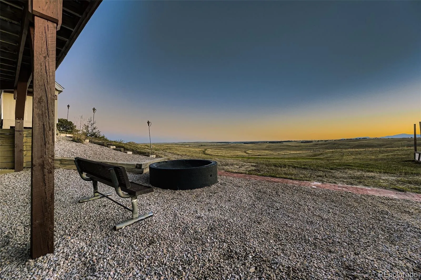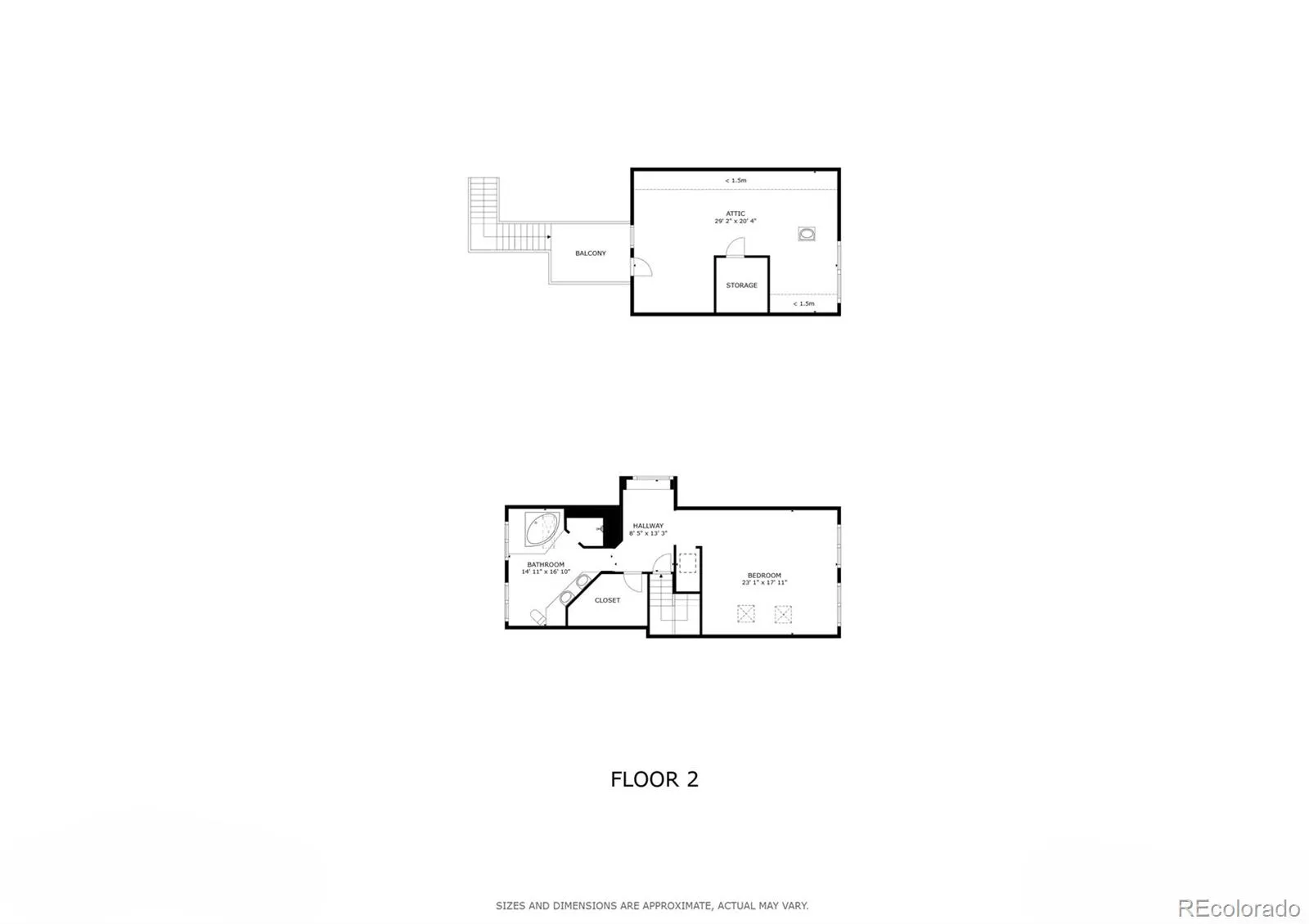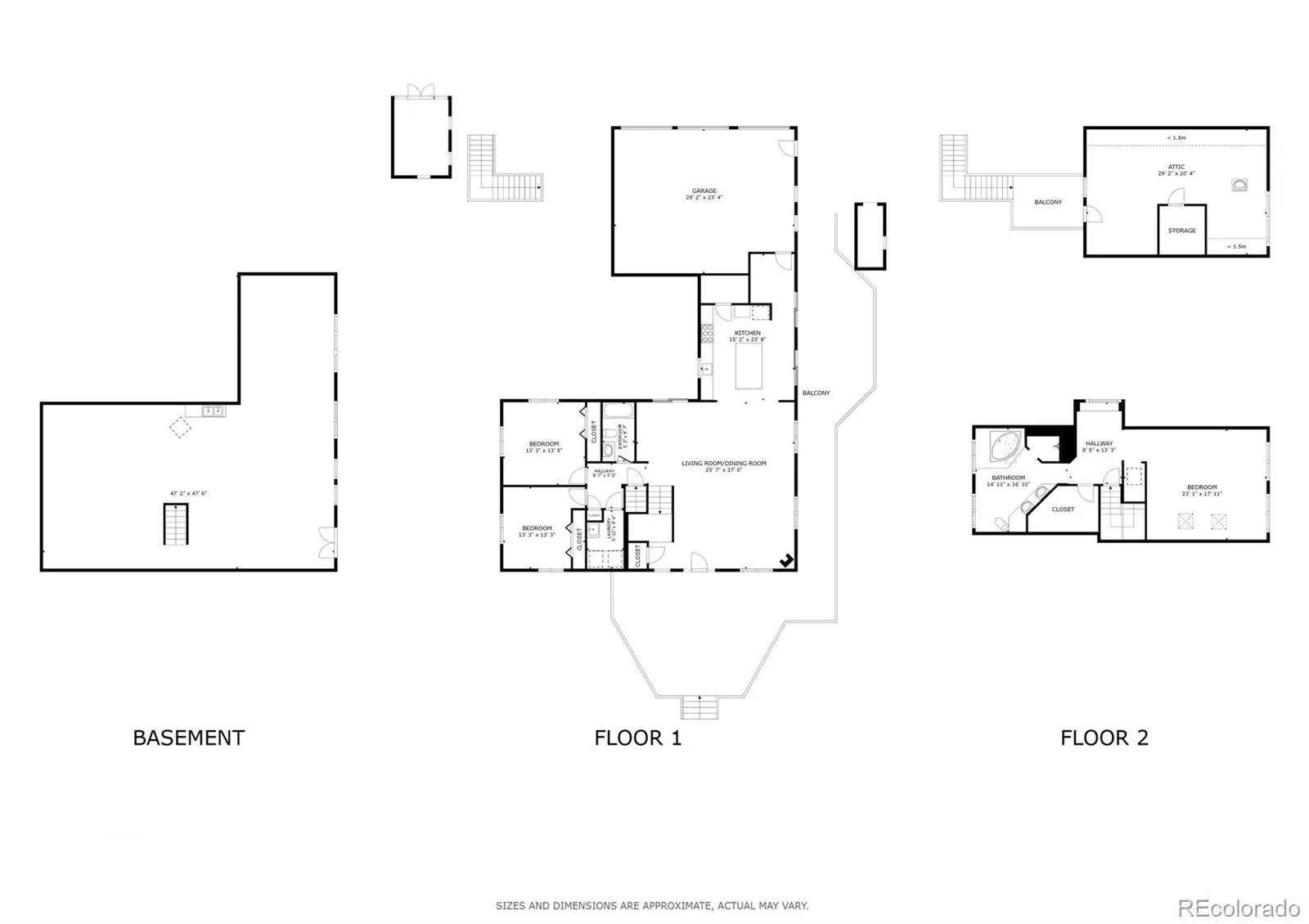Metro Denver Luxury Homes For Sale
This is the perfect property for privacy and pristine mountain views. This custom home sits on 80 acres surrounded by thousands of acres of rolling ranch land and incredible views of Pike’s Peak from inside and outside the home. The passive solar design will save you money on monthly utilities and provides abundant natural lighting and 360 degree panoramic views. The entire second floor is a private suite including a large bedroom, private laundry, a large walk-in closet, spacious bathroom and a reading nook with window seat. The main level has 2 additional bedrooms, laundry room, a beautiful Living Room and a Gourmet kitchen that was recently remodled. Enjoy the granite island, upgraded appliances, walk-in pantry and it opens up to the large, wrap-around deck. The walkout basement has nine-foot ceilings, a 100 amp sub panel & is open and ready for an additional bedroom, bathroom, guest kitchen, home gym and more. Additionally, there’s a partially completed in-law apartment over the 3 car garage.

