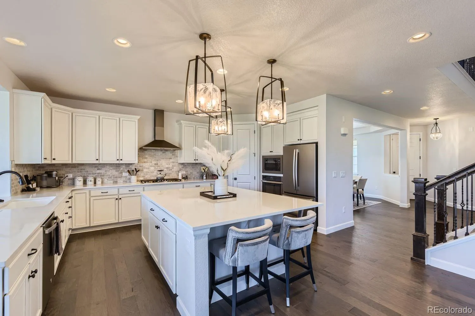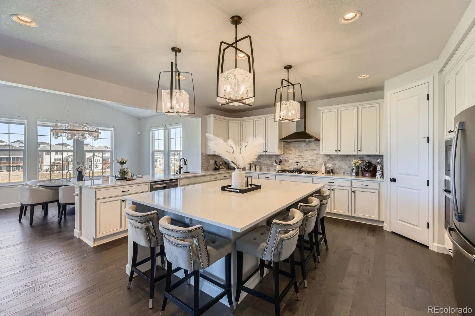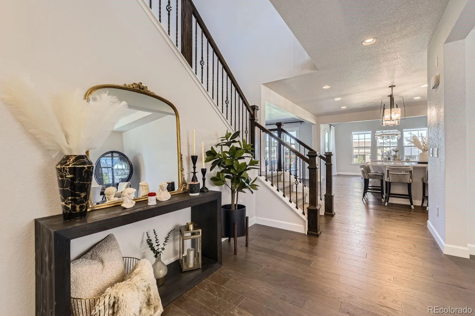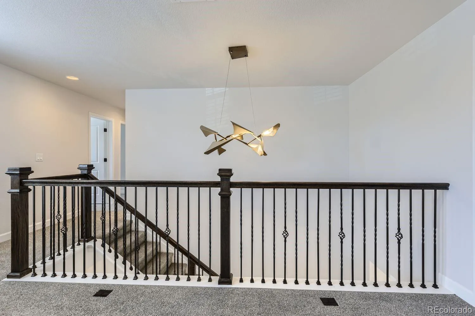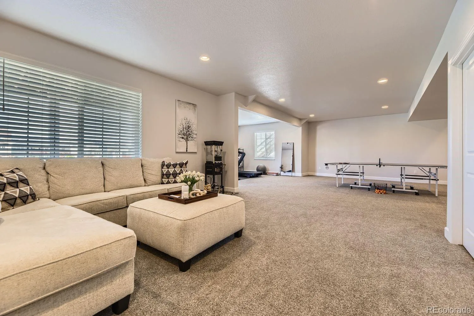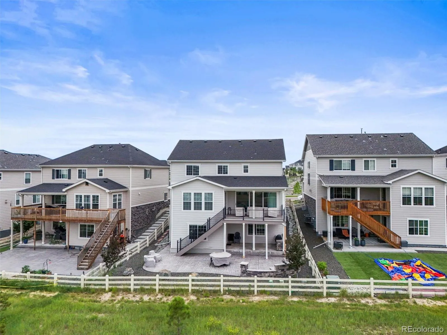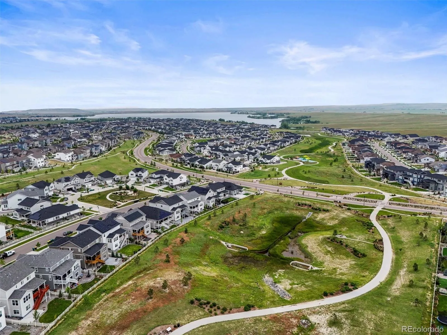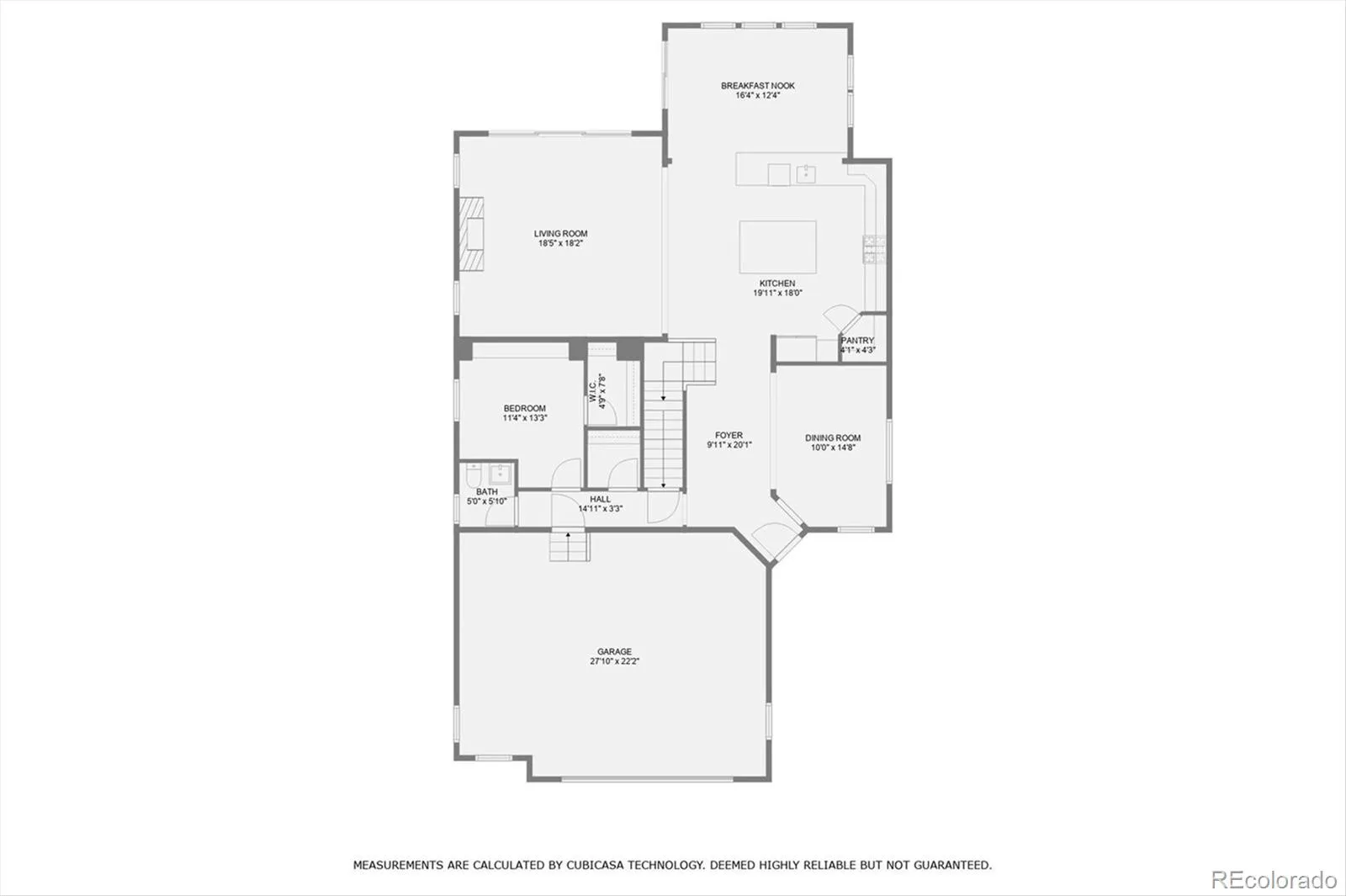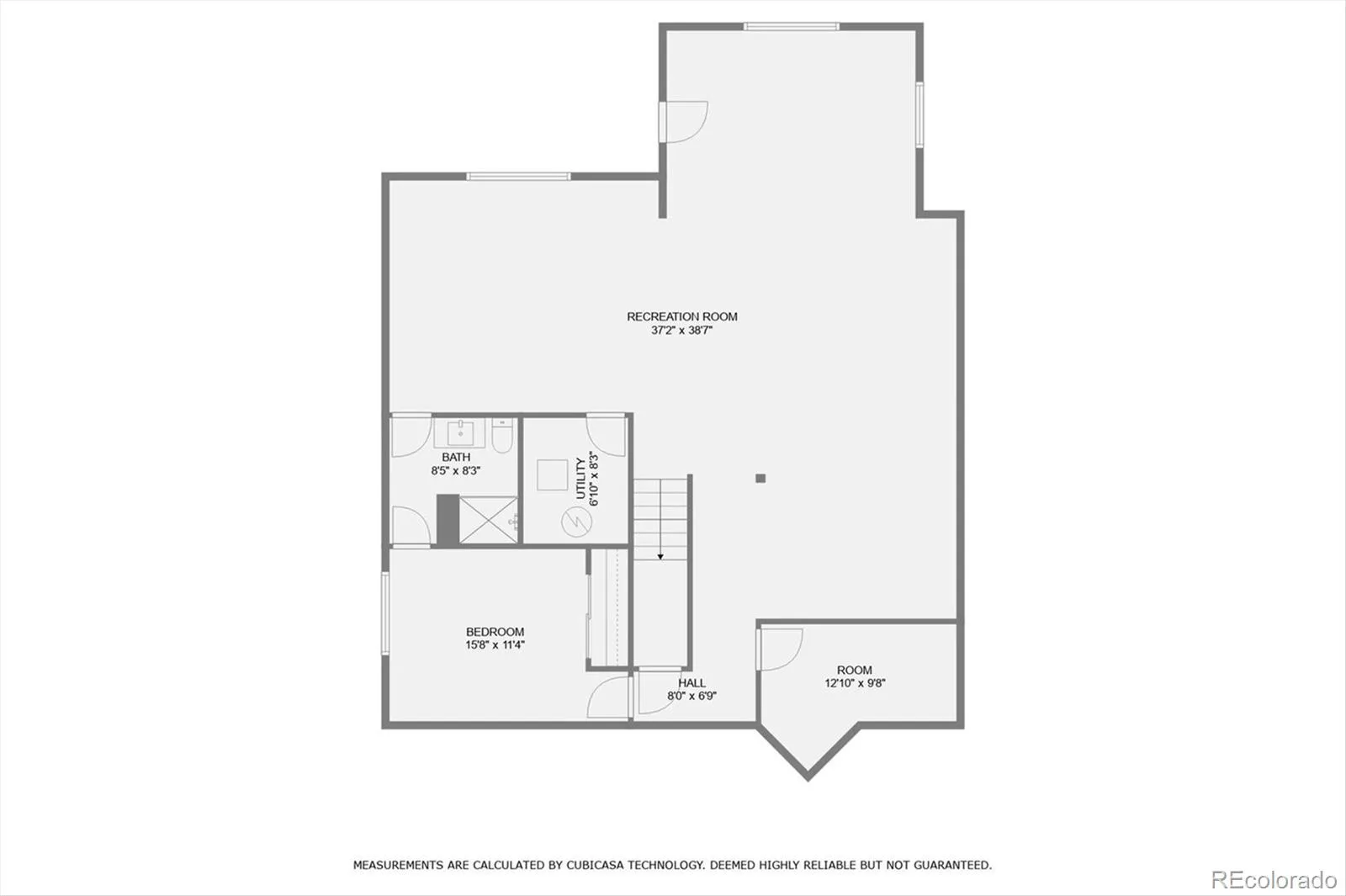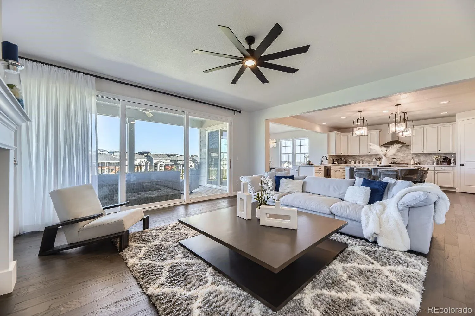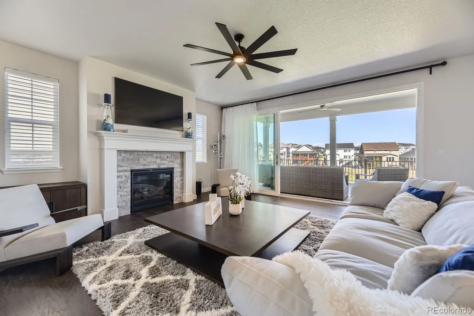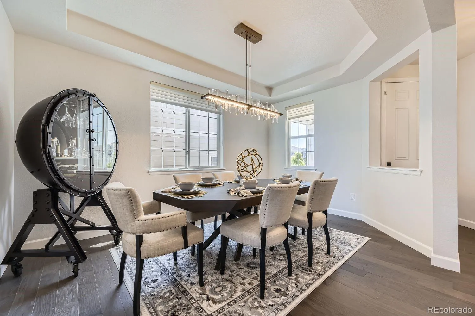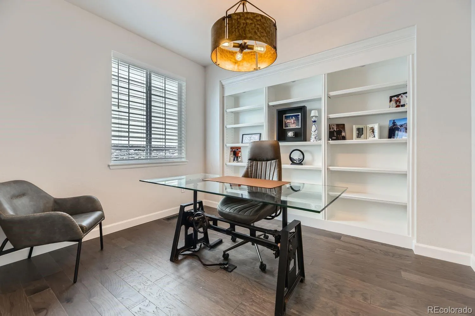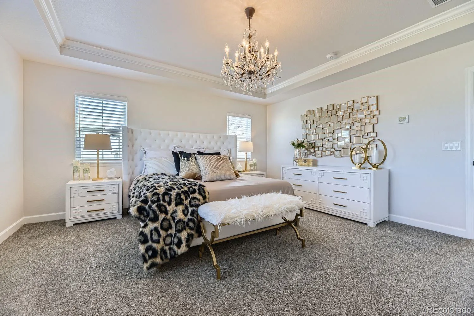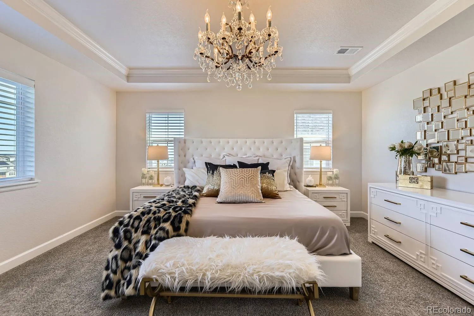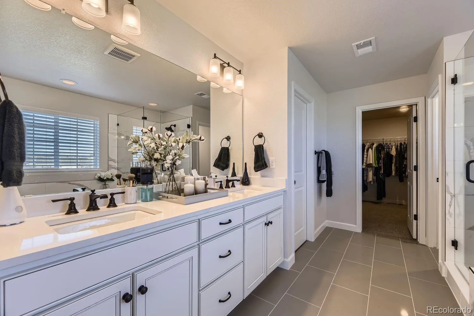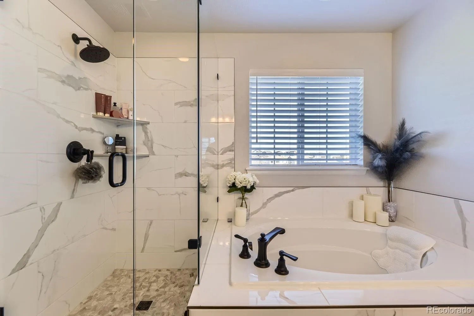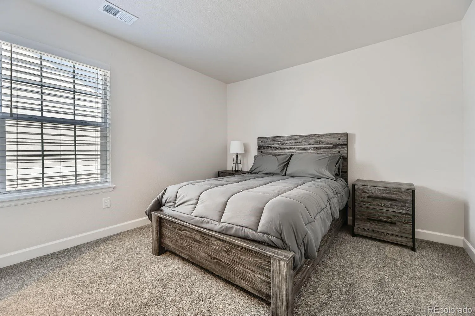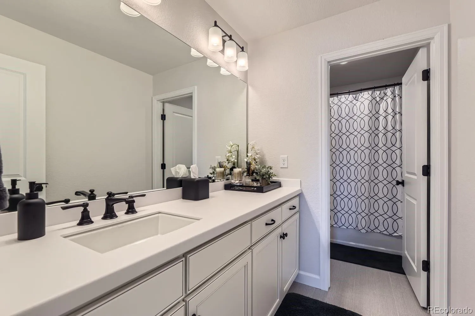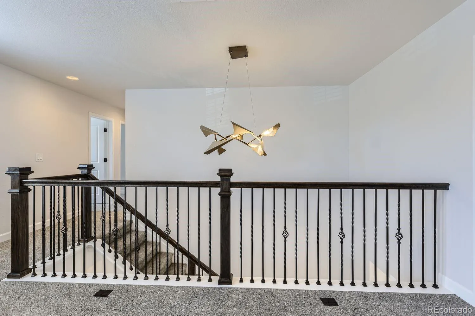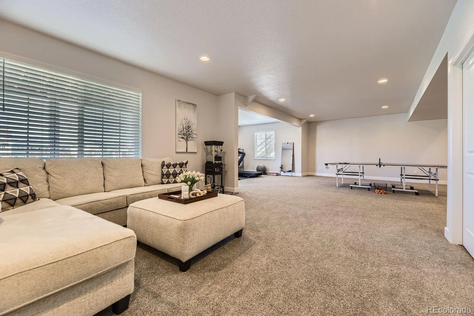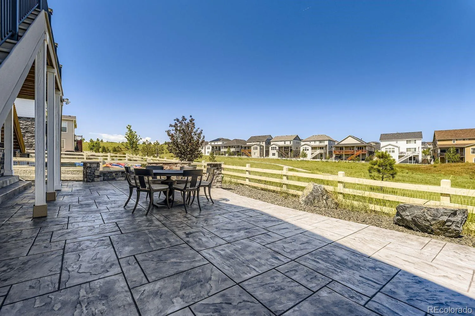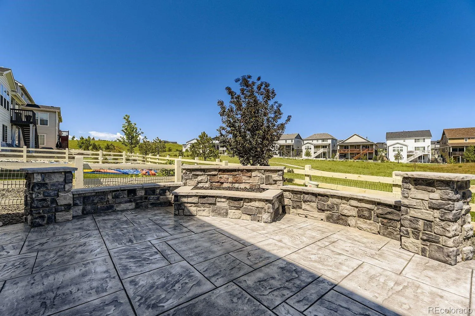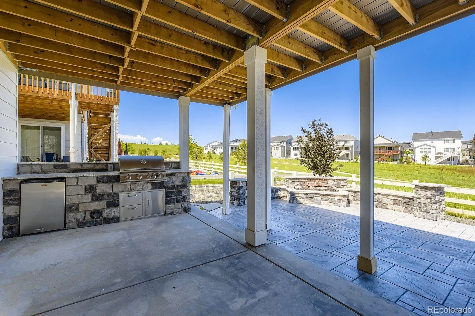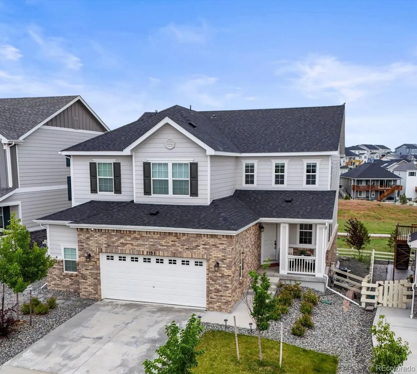Metro Denver Luxury Homes For Sale
This is not just another luxury home—it’s a rare and remarkable standout in the neighborhood, meticulously designed with custom features you won’t find anywhere else! Every detail has been hand-selected to reflect a level of craftsmanship and style that elevates this property well beyond the ordinary. From lighting handcrafted in New York to oversized stacking glass doors paired with high end remote-controlled blinds, the transition from indoor to outdoor living is seamless. Step outside onto an expanded deck with modern iron railings that overlooks a professionally designed stamped concrete patio—complete with a fully outfitted outdoor kitchen and a custom fire pit that sets the stage for unforgettable evenings. Inside, the gourmet kitchen redefines elegance with a thoughtfully expanded island, premium appliances, and a genuine stone backsplash that infuses natural texture with high-end sophistication. The kitchen’s eat-in area captures sweeping views, while the separate formal dining room offers a refined space for hosting dinner parties or holiday gatherings. Not just functional, but flexible—this home includes a main-floor bedroom with a walk-in closet generous enough to double as a home office or guest suite. Upstairs, the primary suite is a serene escape with dual walk-in closets, a spa-inspired bathroom featuring a glass-enclosed shower, and a deep soaking tub perfect for unwinding. The upper-level loft serves as an ideal retreat or flex space, framed by more custom lighting that reinforces the home’s signature design aesthetic. Three additional bedrooms and a beautifully finished full bath complete the upstairs living area. And the fully finished walkout basement is plumbed for a wet bar and designed for entertaining or relaxing in style. A private bedroom and polished ¾ bath offer even more versatility. In a neighborhood of homes, this one sets the standard. Bold, sophisticated, and completely custom—this is more than a home. It’s a statement!

