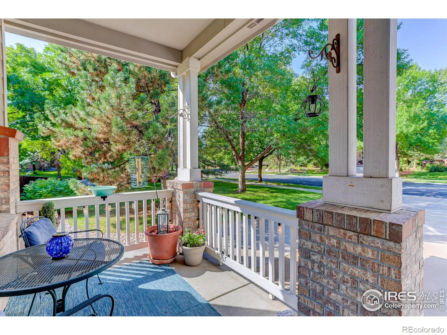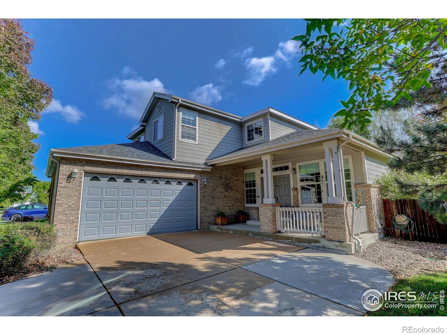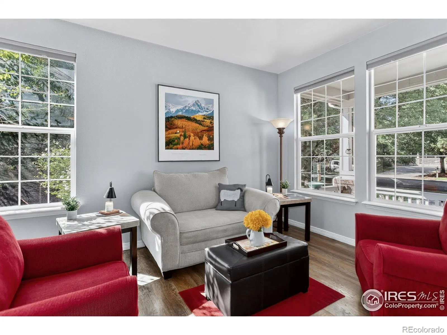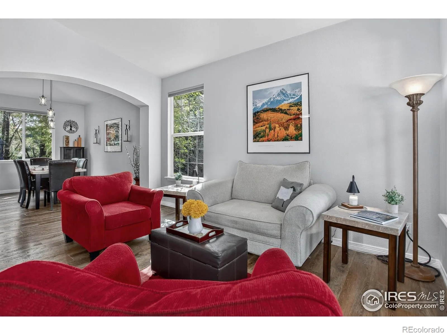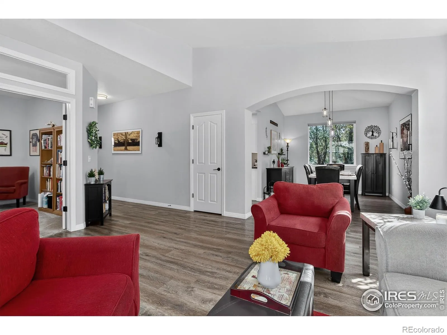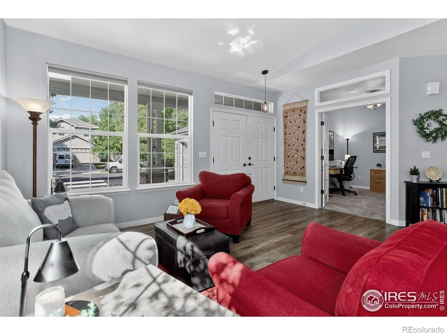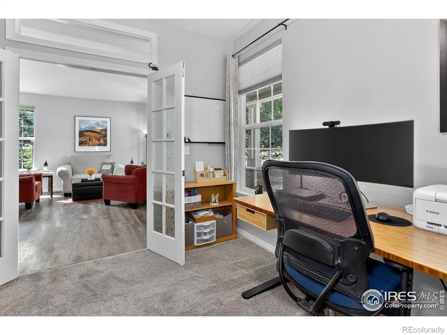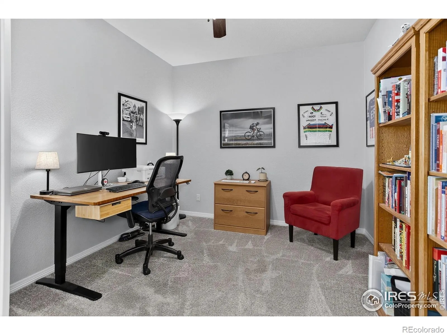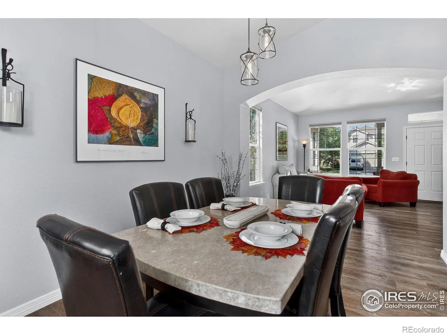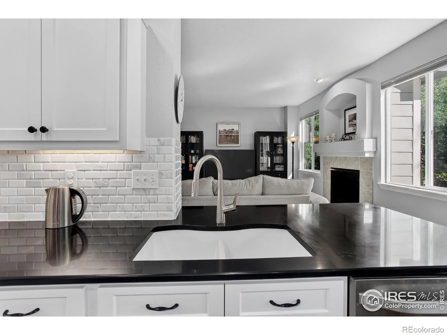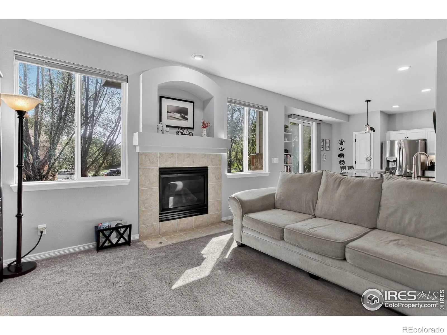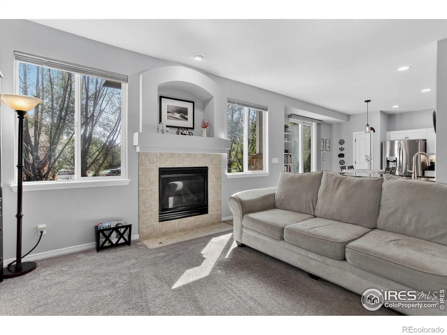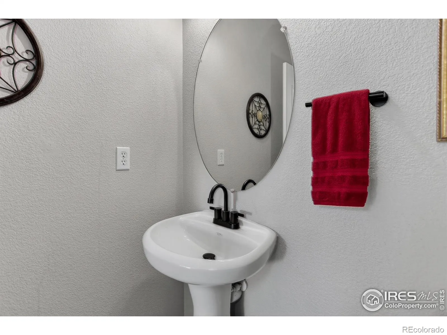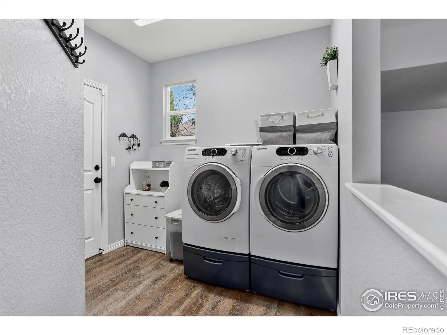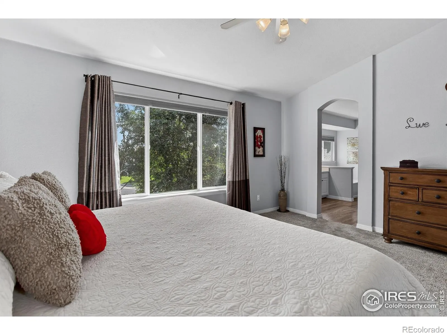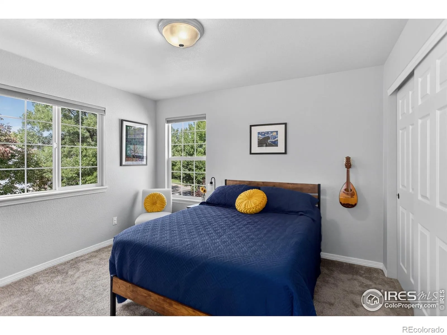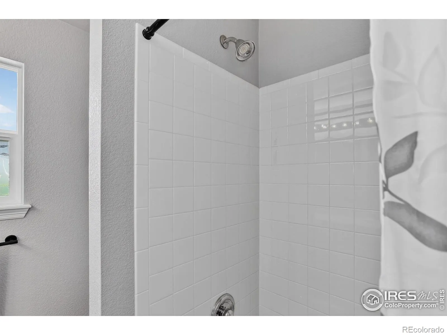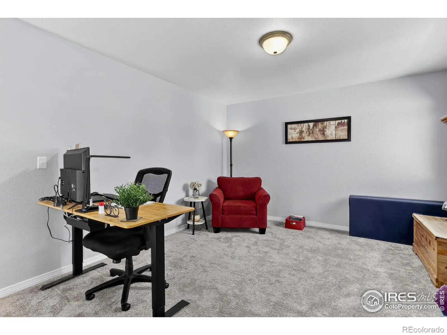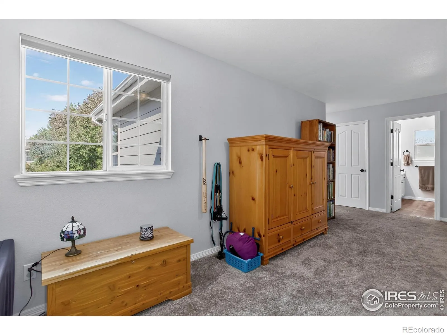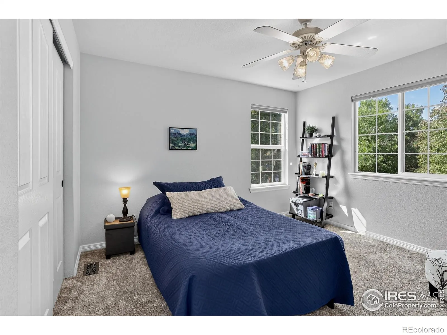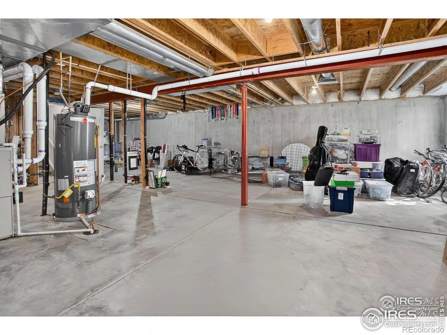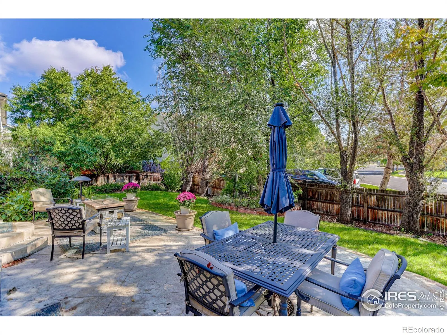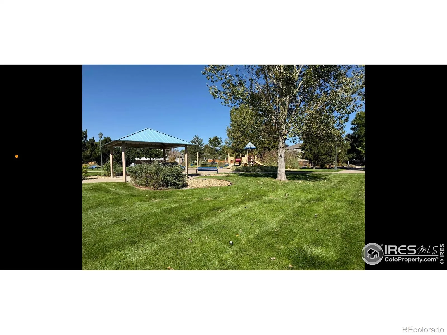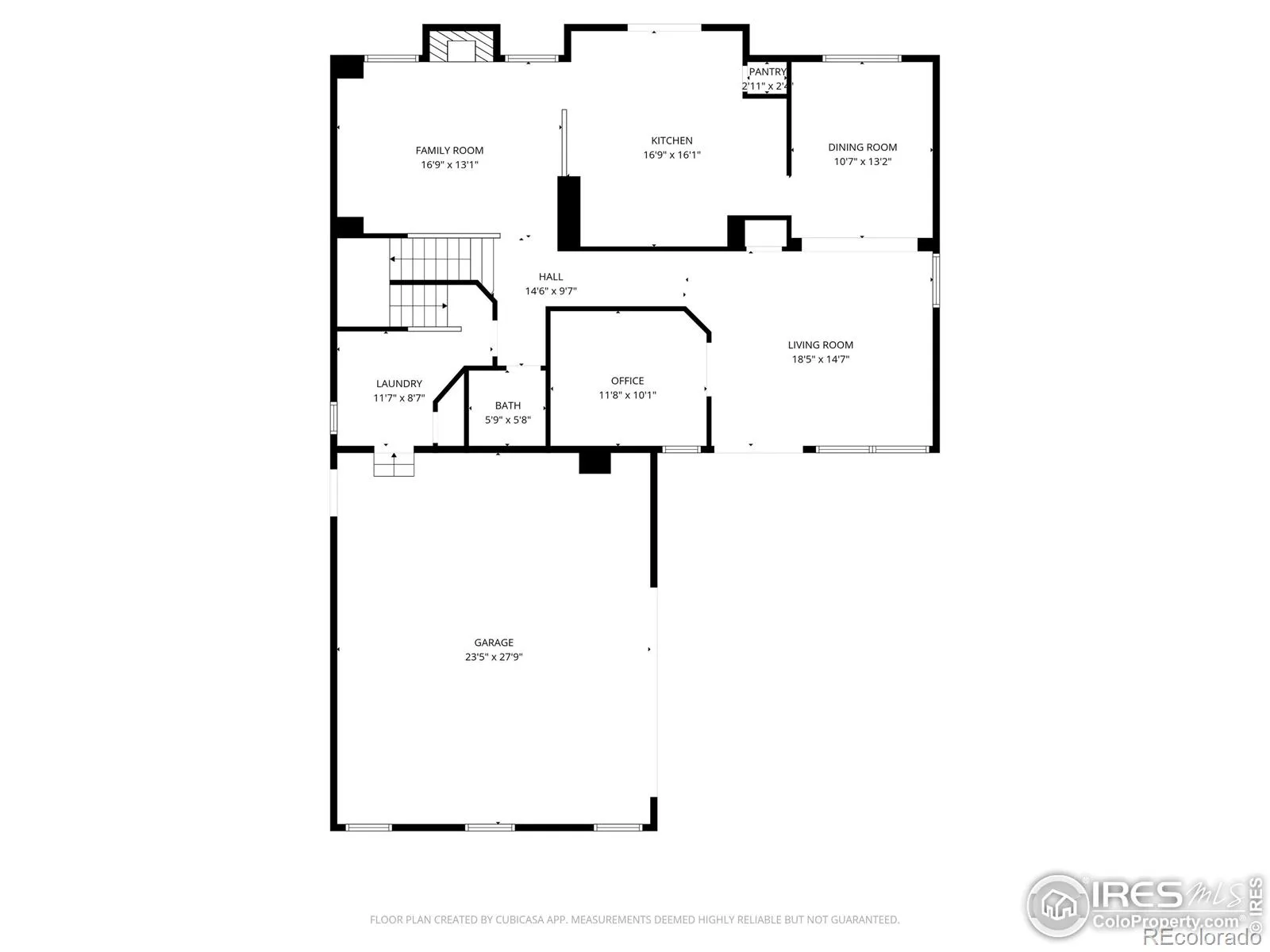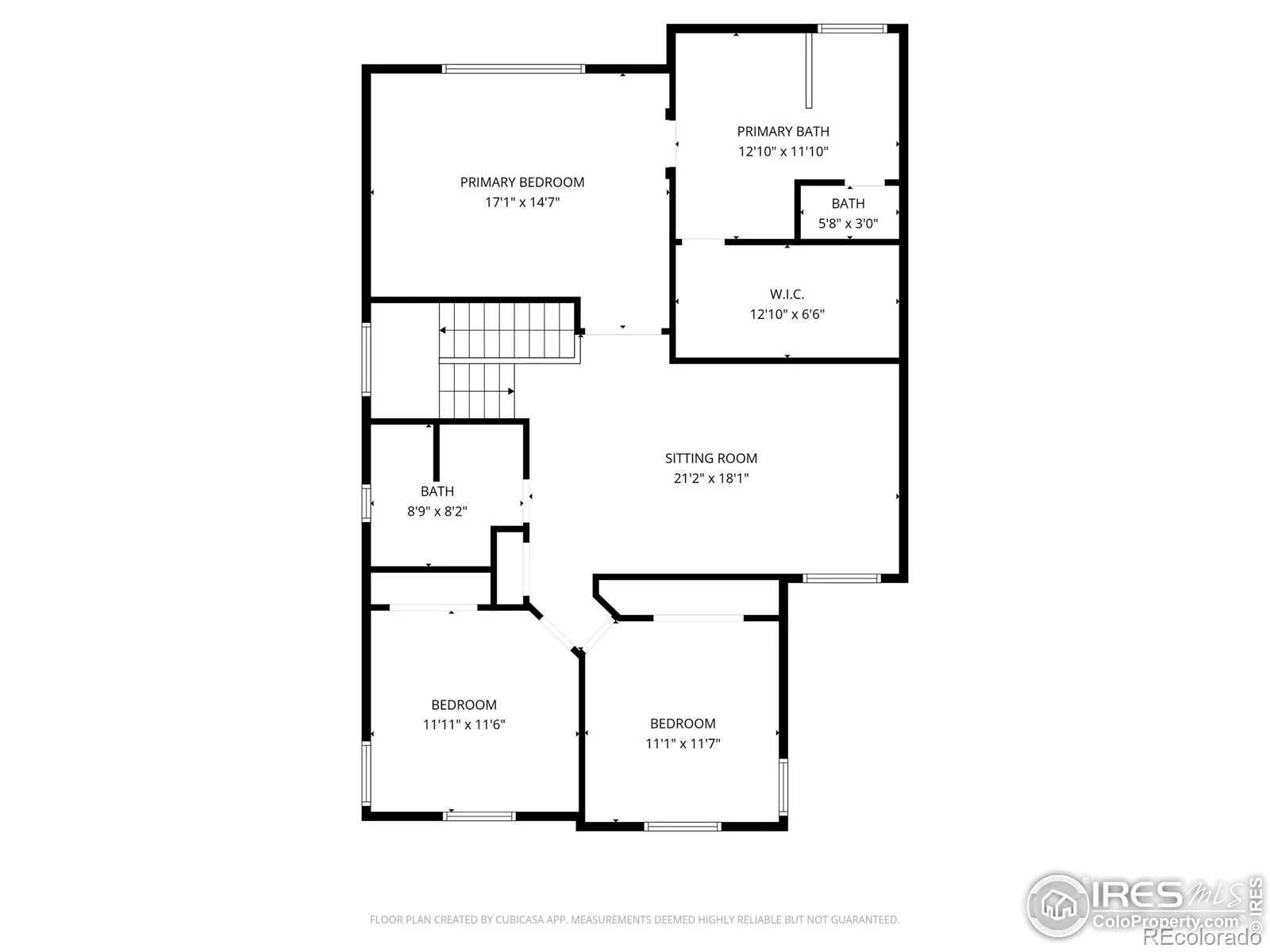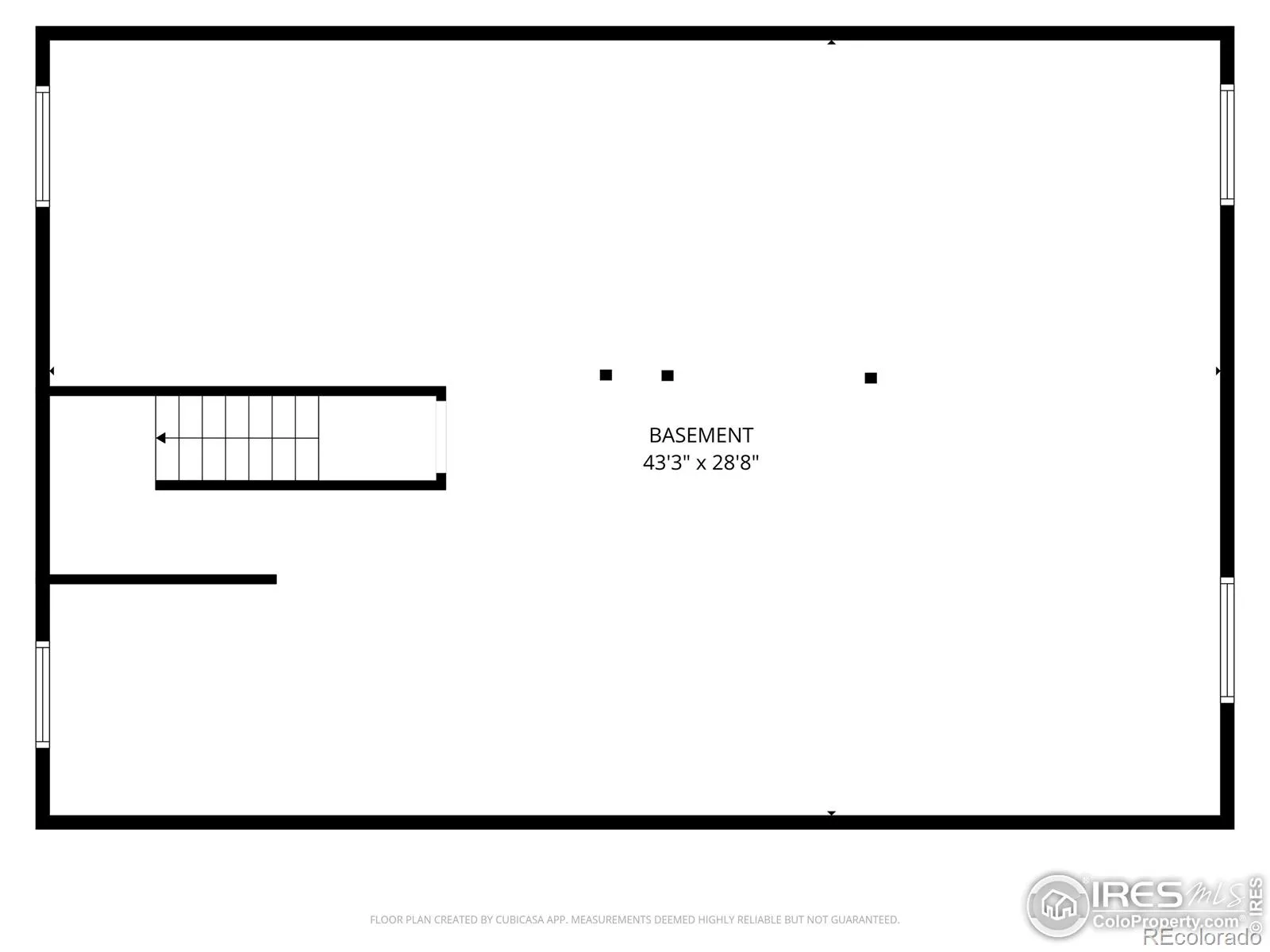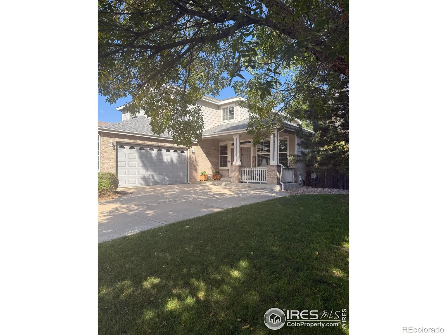Metro Denver Luxury Homes For Sale
Discover the perfect blend of modern luxury and functional design in this stunning 3-bedroom, 3-bathroom home. Situated on a prime corner lot directly across from a park and moments from excellent schools, this residence is thoughtfully designed for both entertaining and comfortable family living.The heart of the home is the expansive, light-filled open-concept living area. A spacious family room with large windows flows seamlessly into the gourmet kitchen, which features quartz countertops, new stainless steel appliances, and ample soft-close cabinetry. With a large pantry, bar seating, and a dedicated dining space, this kitchen is a gathering hub for daily life and special occasions.Retreat to the private primary suite, a tranquil sanctuary offering a generous walk-in closet and a spa-like en-suite bath with an oversized soaking tub. Two additional bedrooms provide comfort and privacy, while a dedicated office and oversized loft offer versatile spaces for work, hobbies, or play.This home is as practical as it is beautiful, offering a large laundry room and an oversized 2.5-car garage with built-in workshop and storage. The property also features a full, large unfinished basement, providing a blank canvas for future expansion. Newer luxury vinyl flooring, plush carpet, roof, fresh paint, and updated lighting complete the move-in ready package. Step outside to your large, level, fenced backyard oasis. The oversized patio is perfect for outdoor dining and relaxing, while a shaded, fenced dog run offers a space for your pets. Top rated Jeffco schools.

