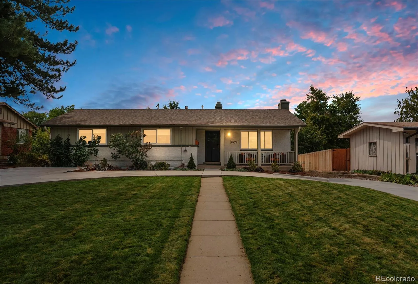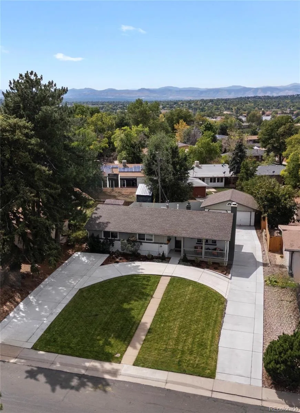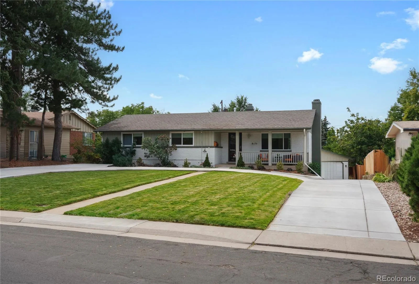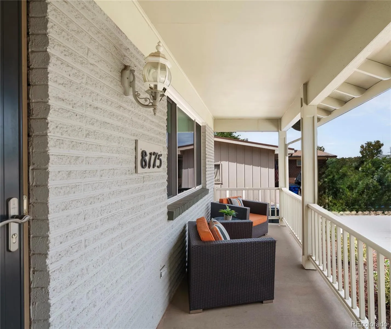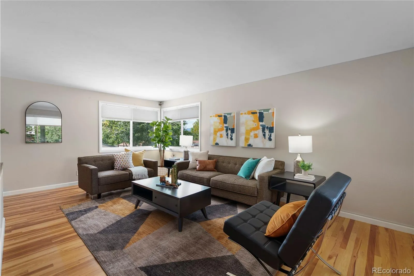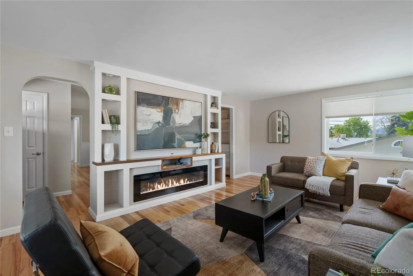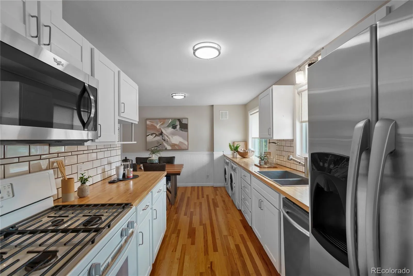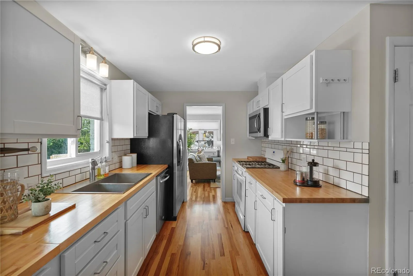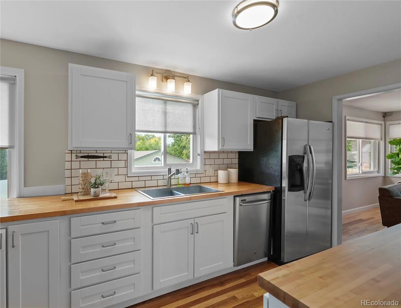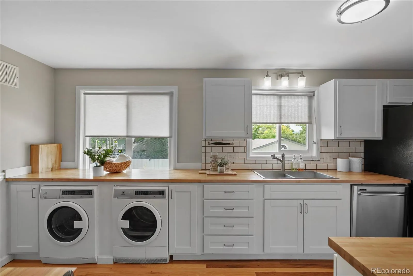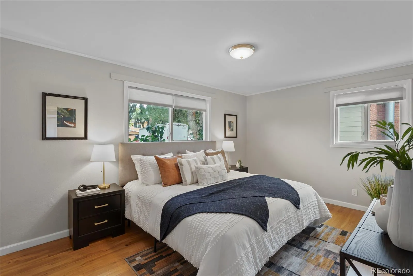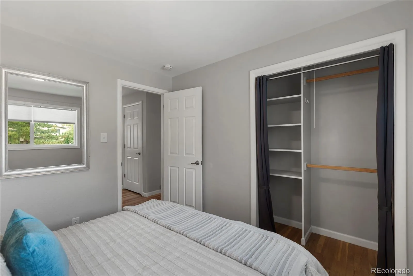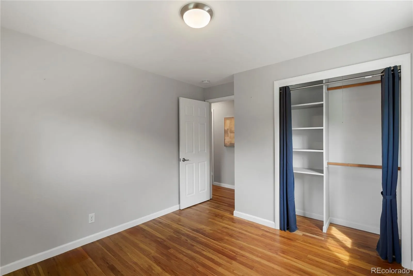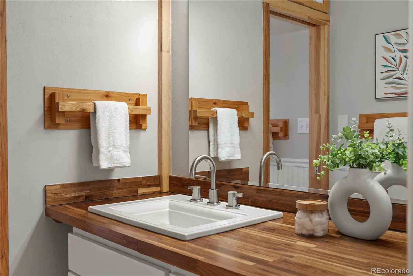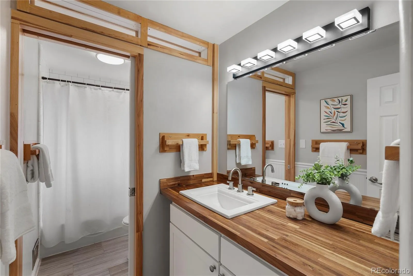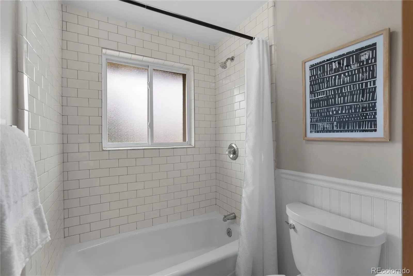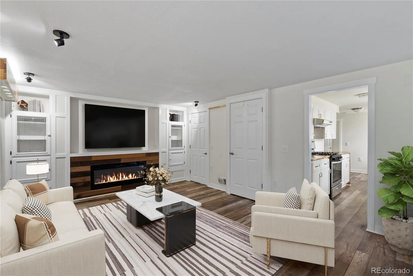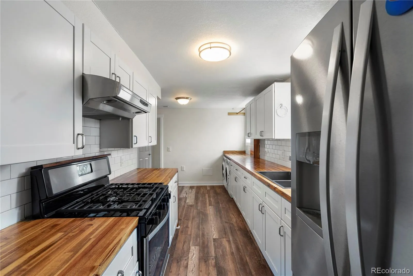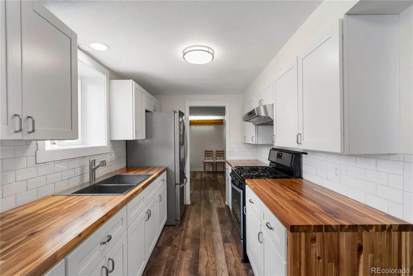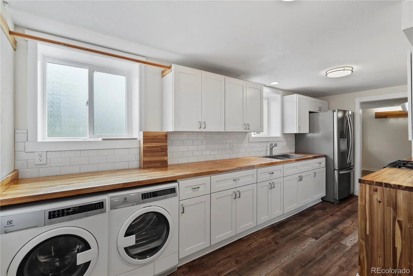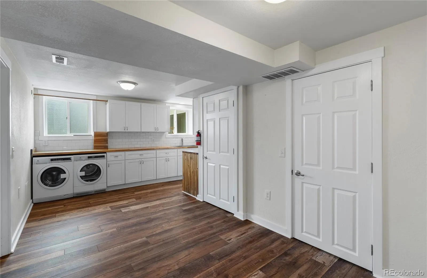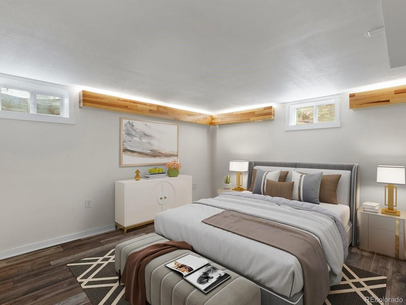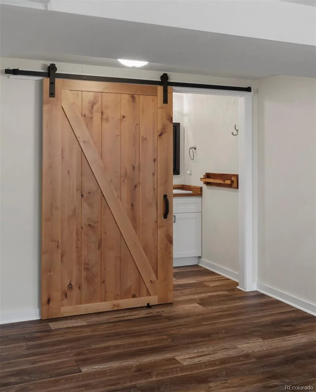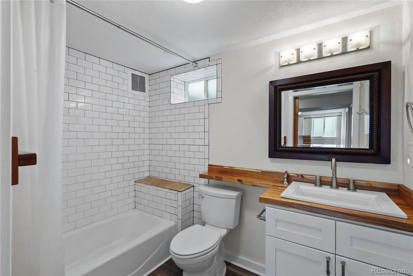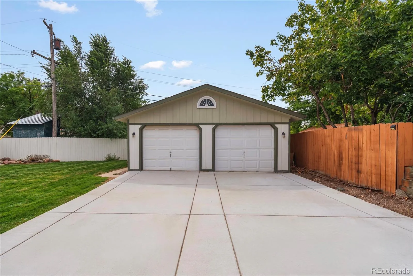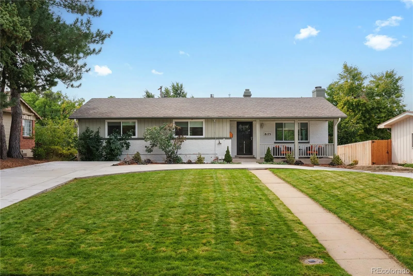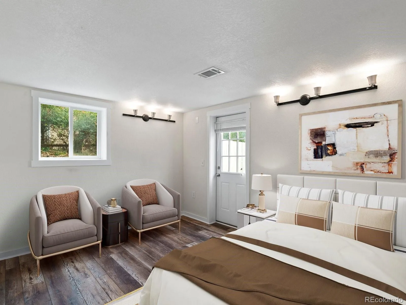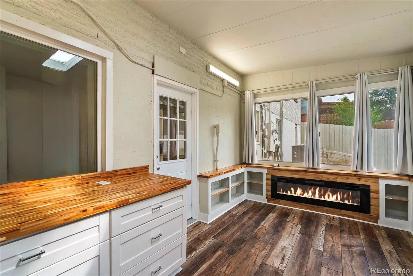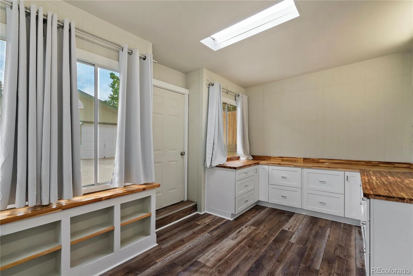Metro Denver Luxury Homes For Sale
Custom, Fully Remodeled Ranch w/Dual Living Spaces & Oversized 2-Car Garage. Perfect PROPERTY HACK or MULTIGEN! 5-bed, 2-bath ranch has been renovated over years w/custom materials, & thoughtful design. Standout Features: a lock-off option for 2 separate living spaces—each w/private entrances, kitchens, laundry areas, ample parking, custom features, & so much more. Excellent opportunity for property hack, multi-generational living, private guest quarters, lucrative rental income, or your own amazing and specious home!
Upgrades include all new mechanicals, owned solar, huge insulated 2-car garage w/attic storage, long drive, circular drive, & RV • Professionally landscaped w/sprinkler system.
Main Level Features: • 3 bedrooms • Updated bath w/pocket door for flexible use • Sunlit kitchen w/maple countertops, sleek cabinetry, & west-facing windows • Laundry area • Living room w/built-in entertainment system, surround sound wiring & elegant fireplace • Refinished Hickory wood floors • Pella windows • New doors.
BSMT Features: Lock-Off Option; 3 Private entrances. • 2 bedrooms (one non-conforming; one w/Murphy bed) • Full kitchen w/pantry, gorgeous Acacia countertops, kitchen appliances & eat-in area • Laundry space • Tiled bath, w/Acacia countertops, welcoming living room w/built-in shelving • Sunroom retreat w/fireplace, skylight, cabinetry & walnut countertops. LVP flooring • Energy-saving solar panels owned • Custom entertainment systems • New insulation & wiring • Newer HVAC w/UV filtration system • •. New Electric panel.
Countless custom details throughout. Blending a complete remodel w/versatile living spaces, income potential, situated back on a large lot, & top-to-bottom updates. This turnkey property is a one-of-a-kind opportunity! This house is a must see! You will love it!

