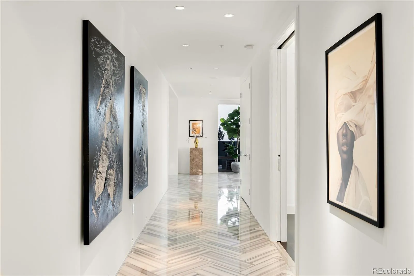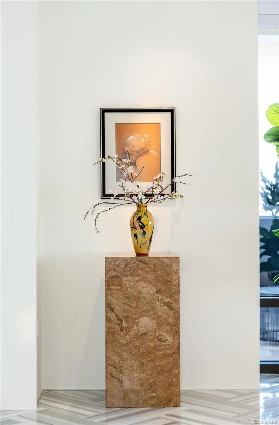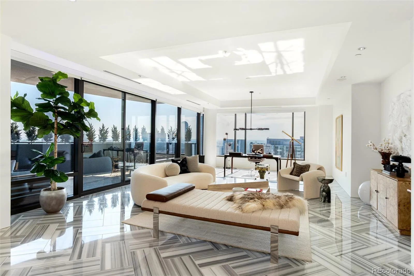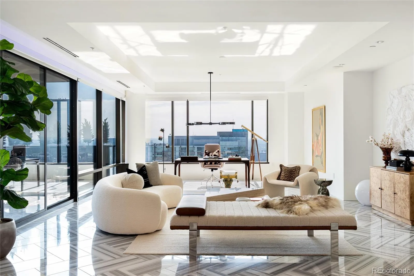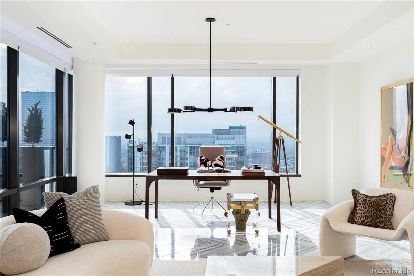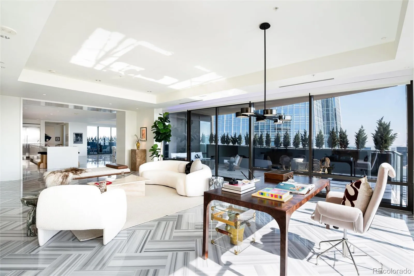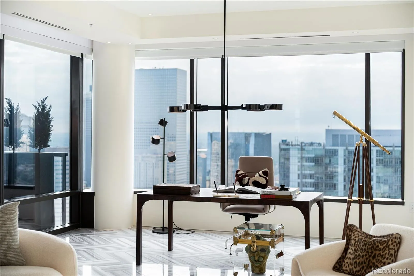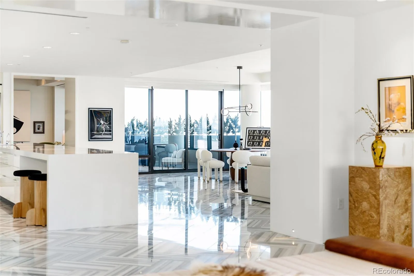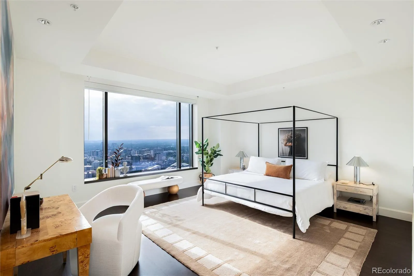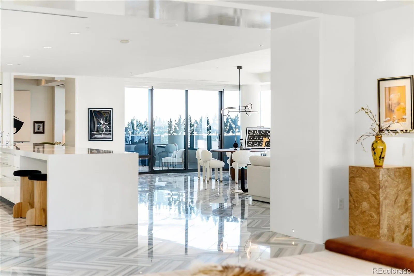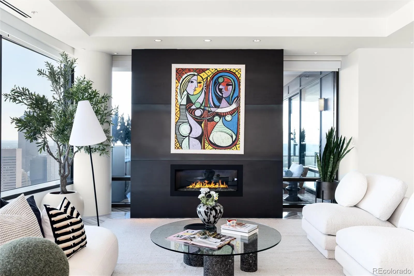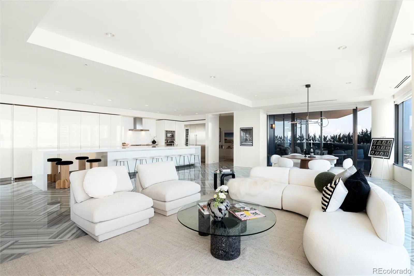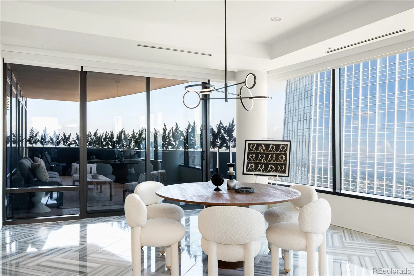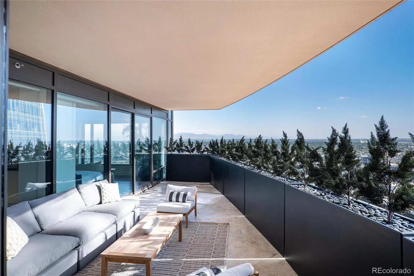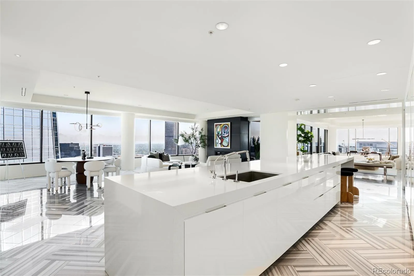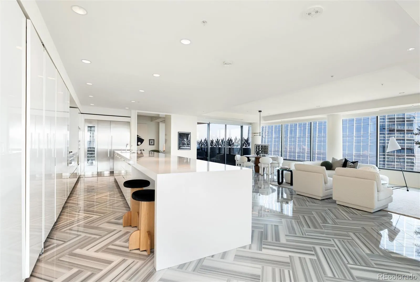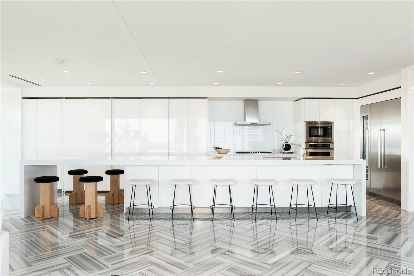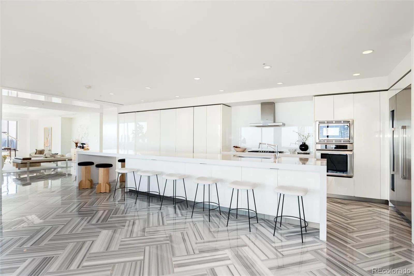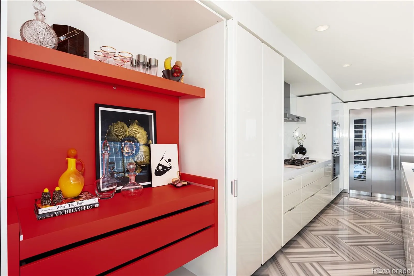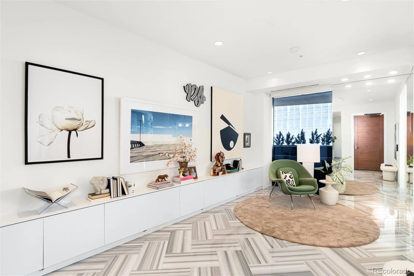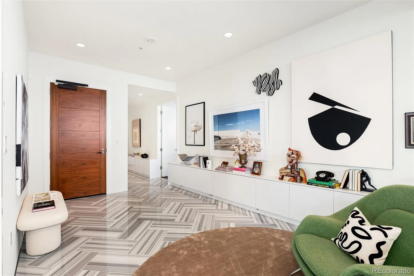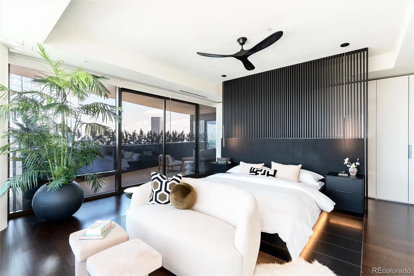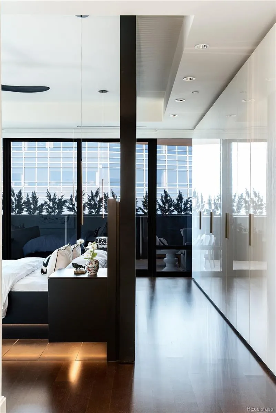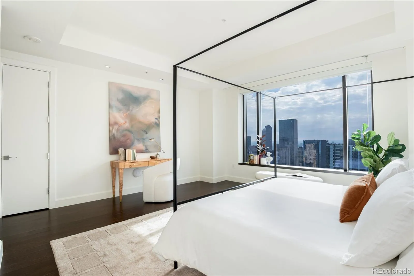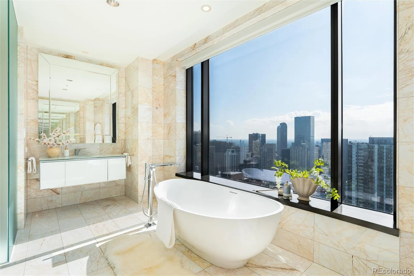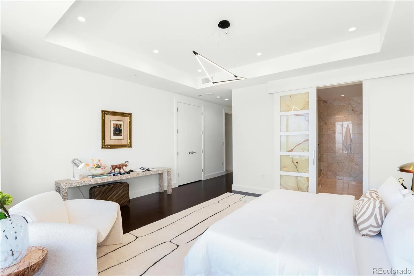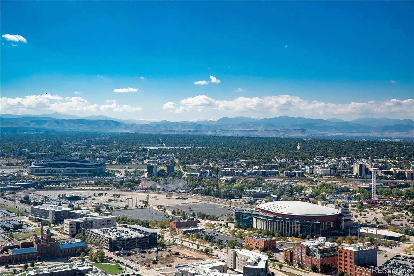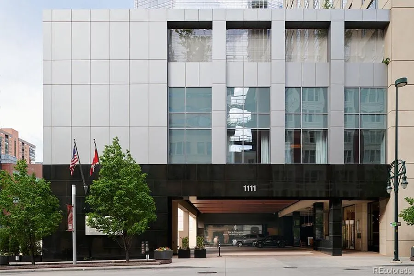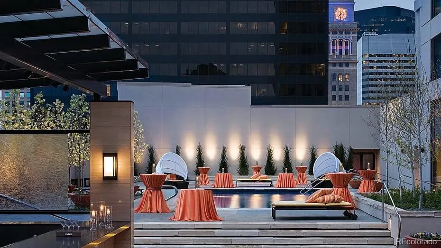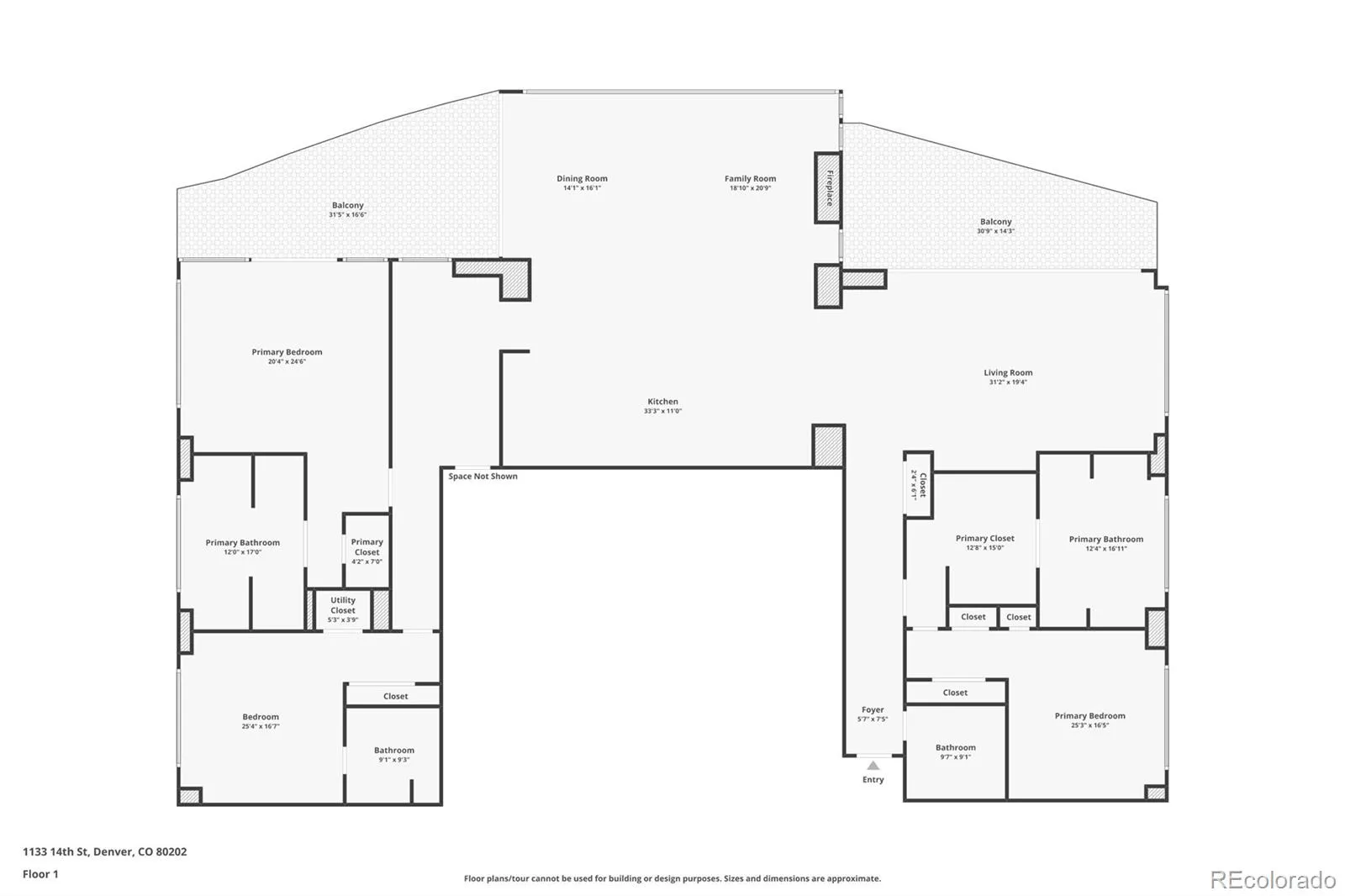Metro Denver Luxury Homes For Sale
Are you seeking something completely unique and unlike anything else available at the Four Seasons Private Residences? Something sleek, modern, sophisticated? Welcome to Residence #4050 – a true masterpiece of vision and design, and undeniably the best value to be found. Originally conceived as the private residence of one of the world’s most revered masters of public architecture, it bears the unmistakable imprint of precision, discipline, and artistry. Every proportion, every line, every transition was intentional. Spanning half the 40th floor and offering over 4,800 sq ft, this 3-bedroom, 4-bath residence evokes a refined international sensibility and provides a minimalist, nearly blank canvas upon which new stories may be written without diminishing its purity. Walls of glass invite light to move across marble floors and polished surfaces, transforming the home throughout the day, while at night the city below becomes a glittering sea of lights. Two expansive covered balconies, framed by bespoke custom planters, extend the living spaces outward, framing both mountain vistas and urban horizons while preserving perfect privacy. The primary suite continues the architectural dialogue with a custom-designed bed frame and a wall of meticulously crafted closets. The spa-inspired bath is serene and luxurious with its deep soaking tub and dual vanities. Two additional guest suites reflect the same commitment to comfort and refinement. Custom lighting, remote-controlled shades, and other thoughtful integrations heighten both simplicity and ease. Life at the Four Seasons Private Residences is a continuation of this artful living, supported by experienced staff who master the craft of service. Residents enjoy 24-hour concierge and valet, in-residence dining, housekeeping, a full-service spa, state-of-the-art fitness center, and a year-round saltwater pool. Here in Residence #4050, architecture and lifestyle meet in perfect harmony at Denver’s most prestigious address.

