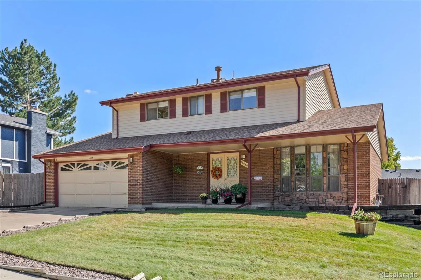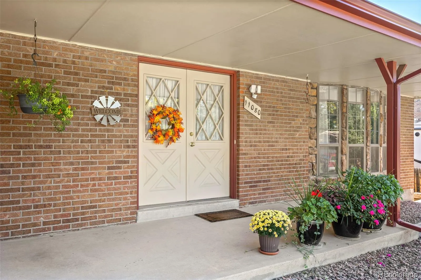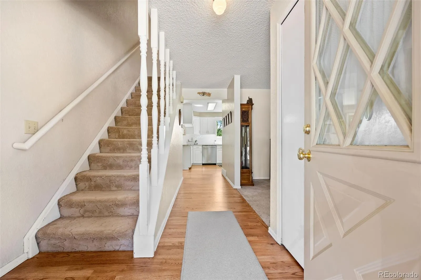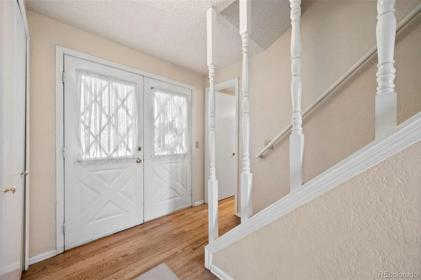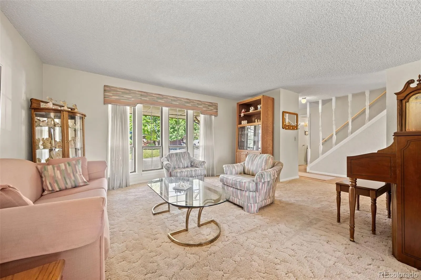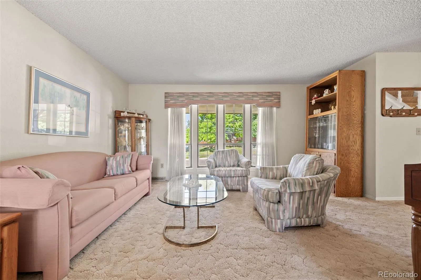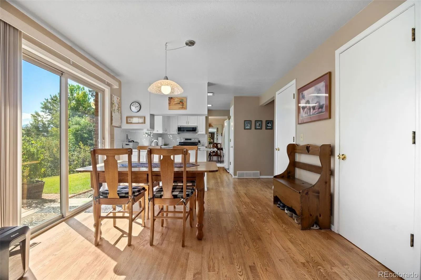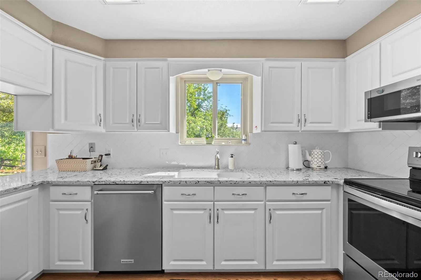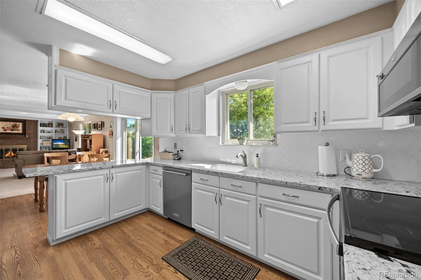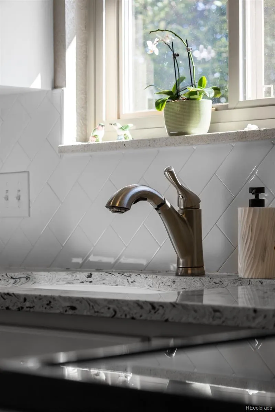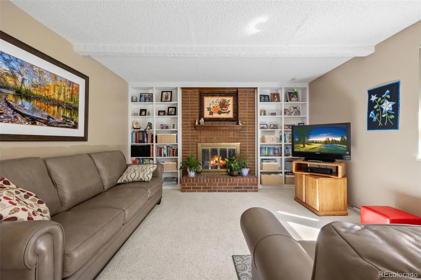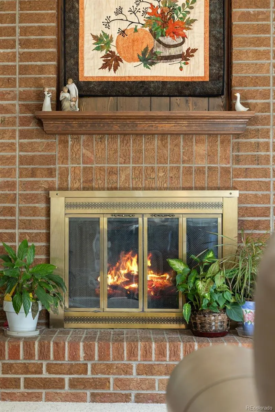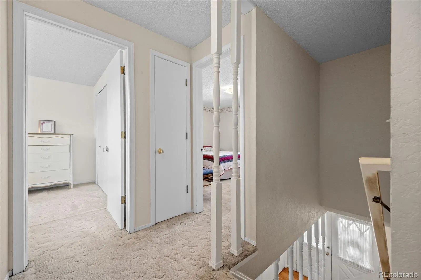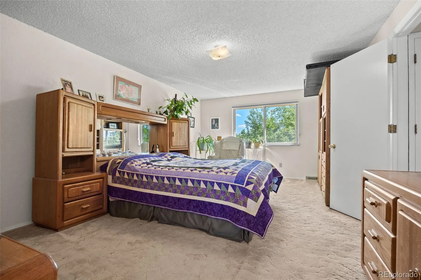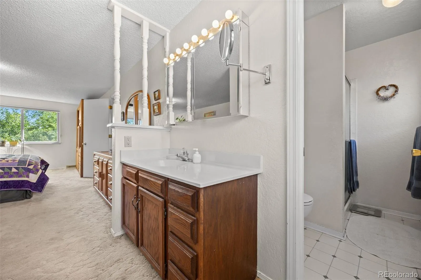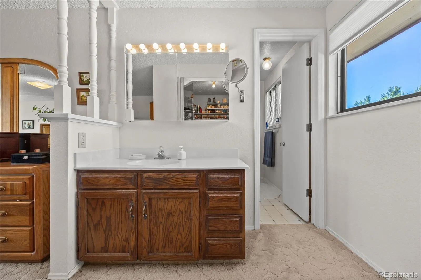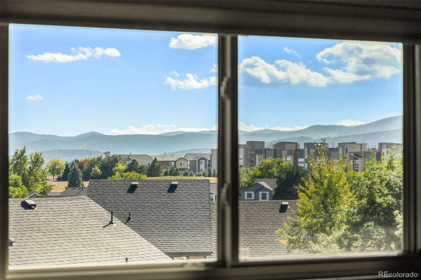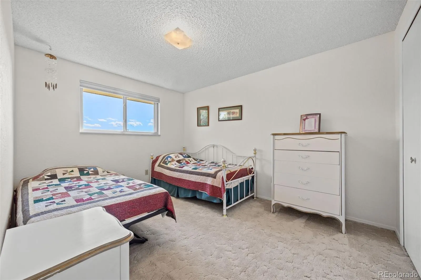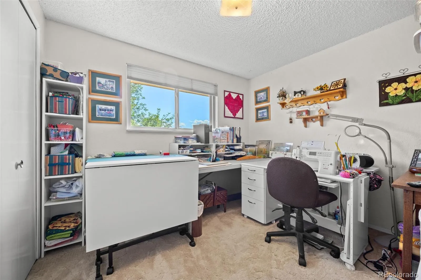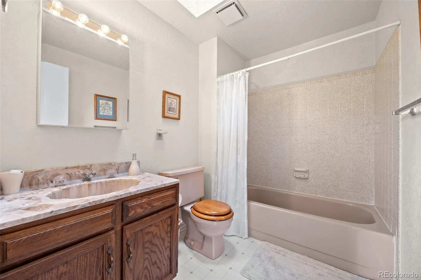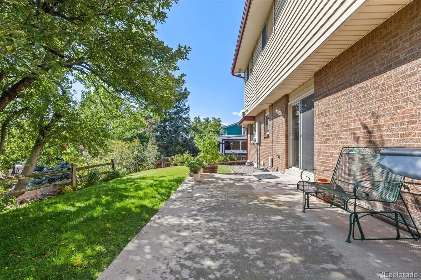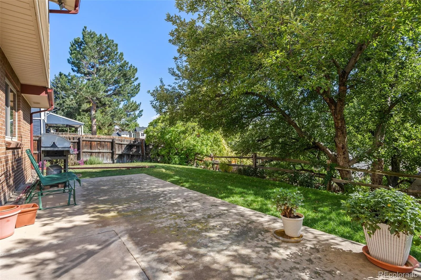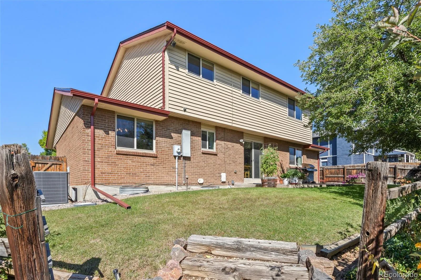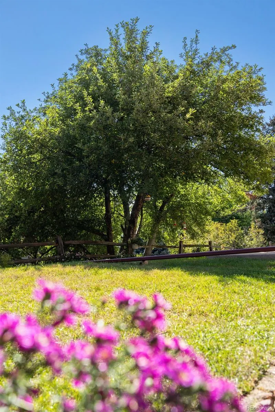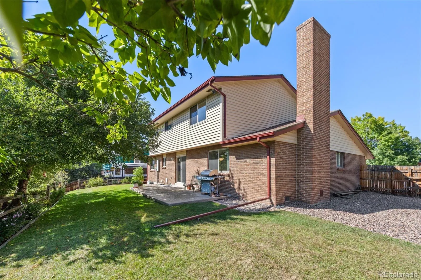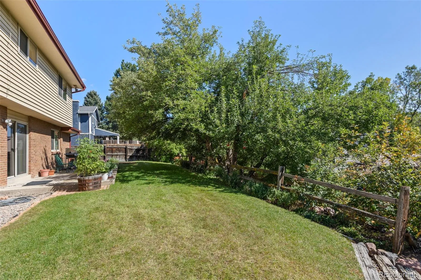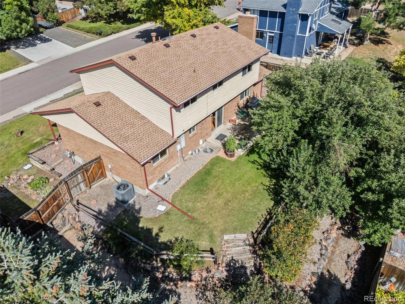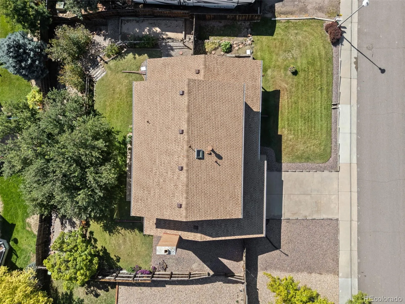Metro Denver Luxury Homes For Sale
Tucked away in a desirable Lakehurst community, this timeless two-story has been lovingly maintained & sits on a spacious .21-acre lot (9,278 sq ft) framed by mature trees. Enjoy rare mountain views, a fully fenced, terraced backyard with patio featuring colorful perennials, rose bushes, apple trees for abundant fall harvests, chokecherry trees. A wonderful outdoor retreat attracting birds year-round. There is a garden bed with irises, and rhubarb ready to pick. Step inside to find warm hardwood floors and a light-filled living room with a bay window, leading to the formal dining room that overlooks the backyard—perfect for entertaining. The fully remodeled kitchen (2018) is a true highlight, featuring fresh white Dunrite cabinetry, Quartz countertops, ShelfGenie pull-out drawers, and new double-pane window at the kitchen sink with backyard views. Adjacent, the cozy family room with a wood-burning fireplace invites you to relax and unwind, fitted with built-in bookshelves & a new DP picture window. The main level also includes a laundry room & half bath. Upstairs, you’ll find four comfortable bedrooms—all with mountain views. The spacious primary suite features a large walk-in closet and private 3/4 bath, creating a peaceful retreat. The full unfinished basement gives you plenty of storage with built-in shelves & a partial crawl space. Mechanical updates include a new 50-gallon Bradford White water heater (2024), Amana furnace & A/C (2006). You’ll love the pocket parks within the community and multiple walking trails. The HOA is voluntary, organizing summer picnics & activities. This home offers the perfect blend of classic charm, modern updates and outdoor beauty, a gem ready to welcome you home!

