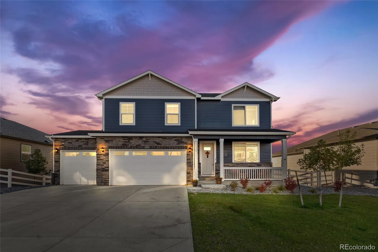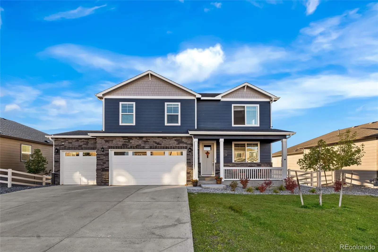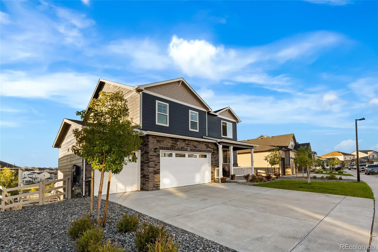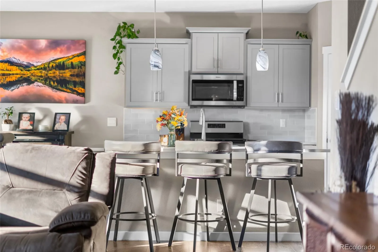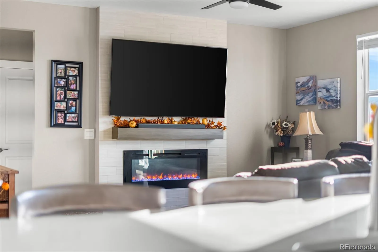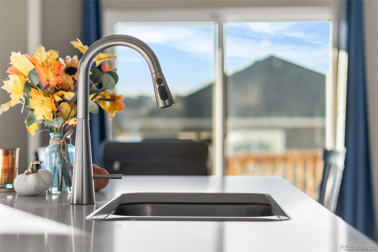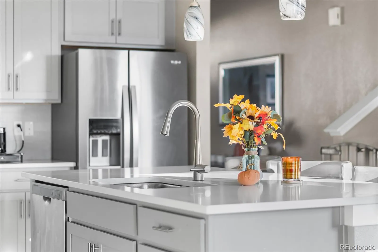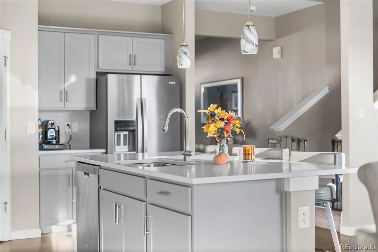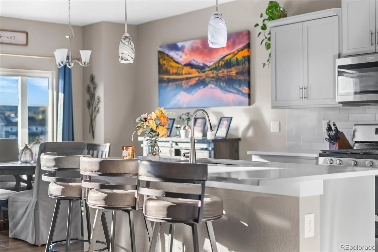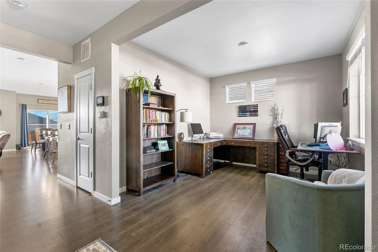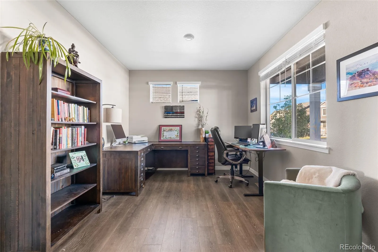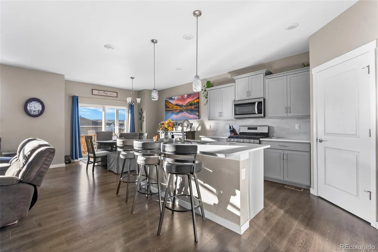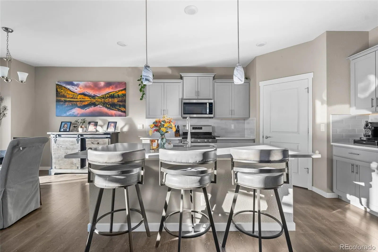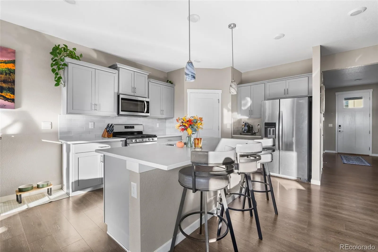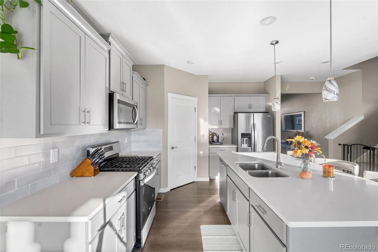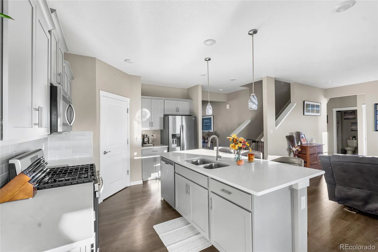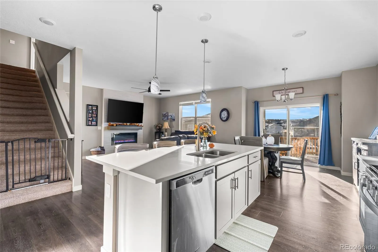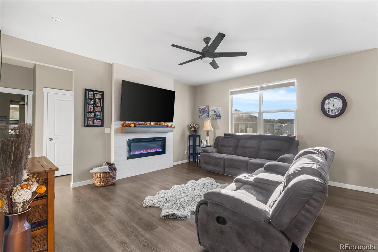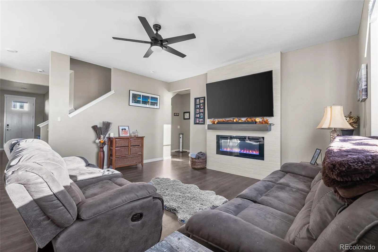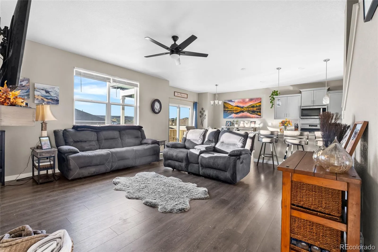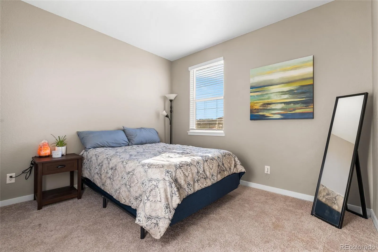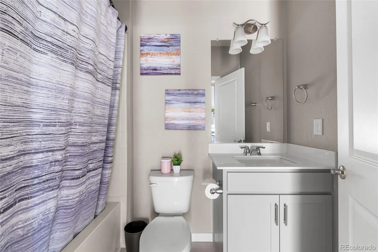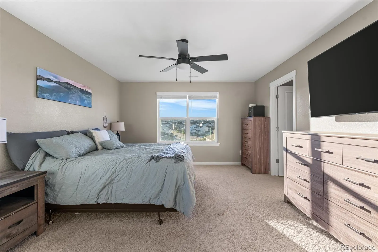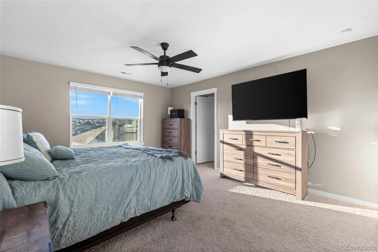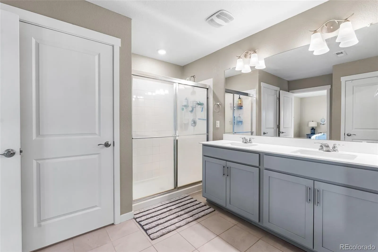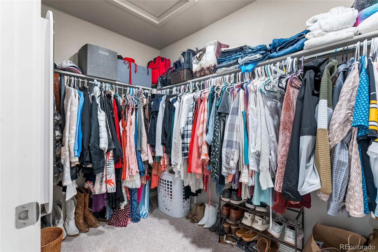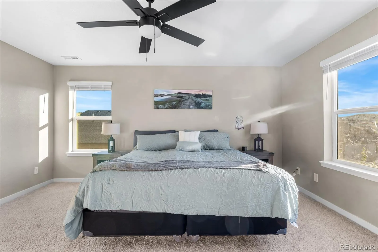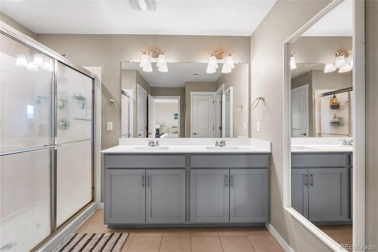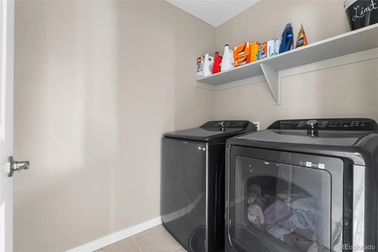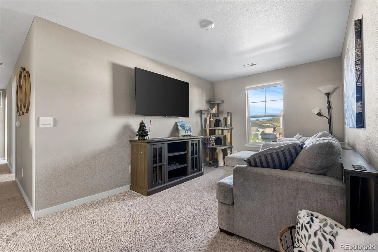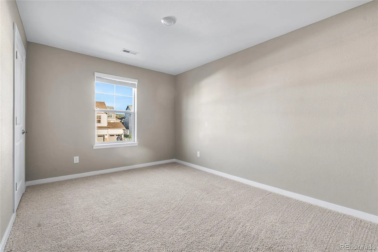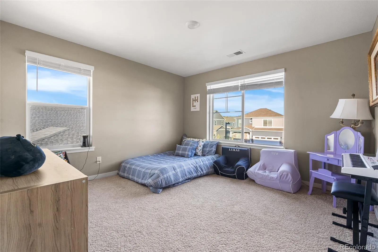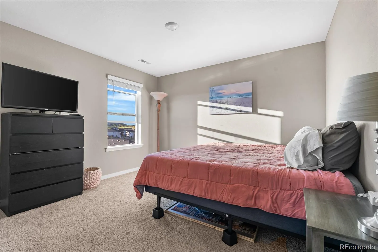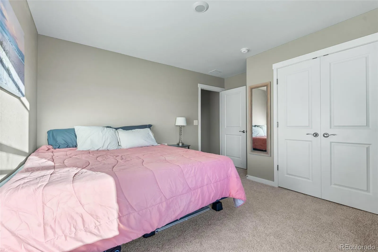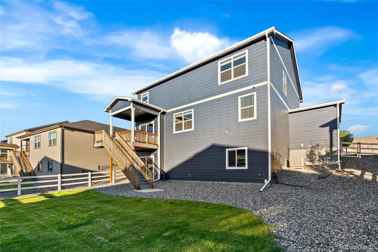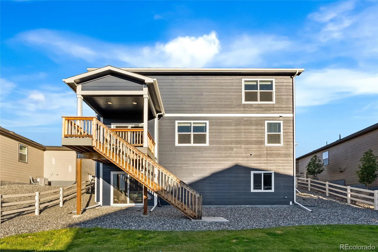Metro Denver Luxury Homes For Sale
Welcome Home to Crystal Valley Ranch in Castle Rock. This beautiful 5-bedroom, 3-bathroom home is tucked inside the highly sought-after Crystal Valley Ranch community and offers the perfect blend of space, comfort, and Colorado charm. From the moment you step onto the welcoming front porch, you’ll feel at home. Just inside, a bright front room offers the perfect spot for a home office, study, or cozy retreat; ideal for today’s flexible lifestyle. The open floor plan flows effortlessly between the living, dining, and kitchen spaces, making it perfect for both everyday living and entertaining. The kitchen truly is the heart of the home with plenty of counter space, modern finishes, and a layout designed for gathering. Step right out onto the deck off the kitchen and take in beautiful Colorado views, an ideal setting for morning coffee or evening sunsets. Upstairs, you’ll find a spacious primary suite designed for relaxation, plus additional bedrooms, a dedicated laundry room, and a loft that can serve as a playroom, second living area, or home office. The unfinished walk-out basement is a blank canvas, ready for a home gym, recreation room, or guest suite—the possibilities are endless. Practical features like a three-car garage provide all the storage you need for vehicles, gear, and toys, while the backyard offers room to unwind and enjoy fresh Colorado air. Living in Crystal Valley Ranch means access to amazing amenities, including a clubhouse, fitness center, pool, and trails, everything you need to embrace an active, connected lifestyle just minutes from downtown Castle Rock. This home checks all the boxes: space, function, community, and style. Come see why Crystal Valley Ranch living is so special…schedule your showing today!

