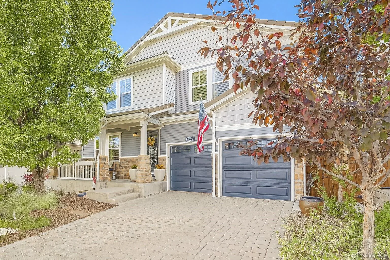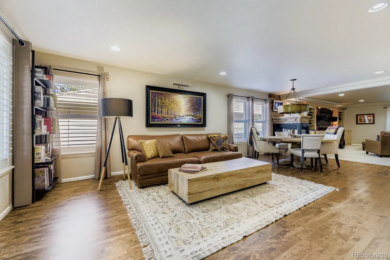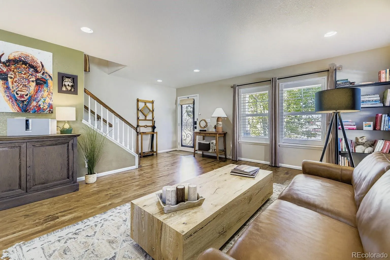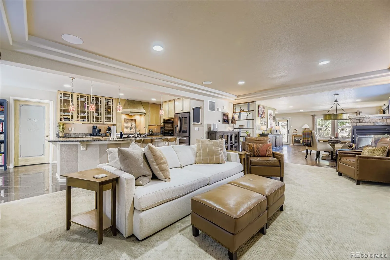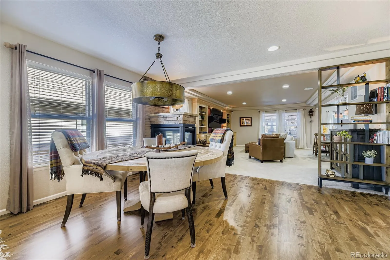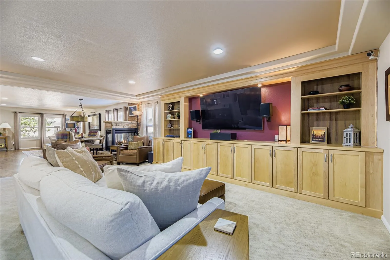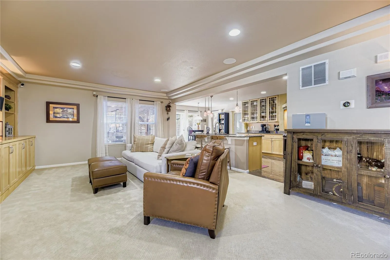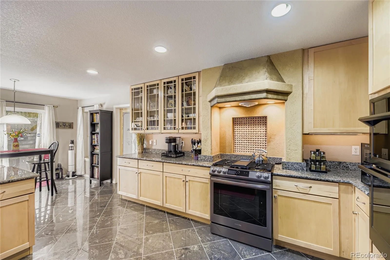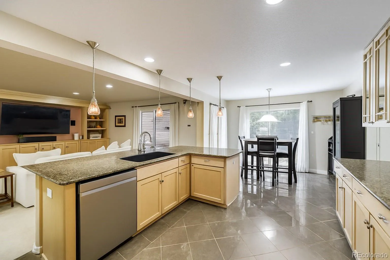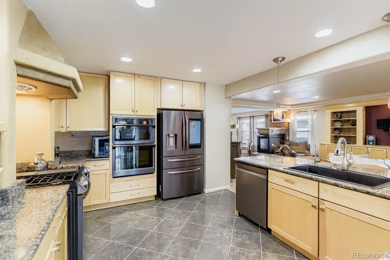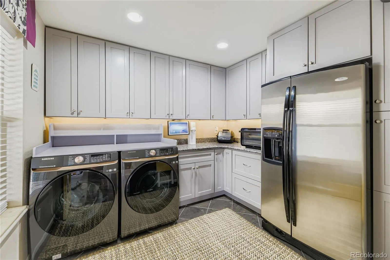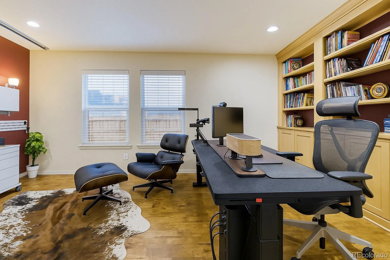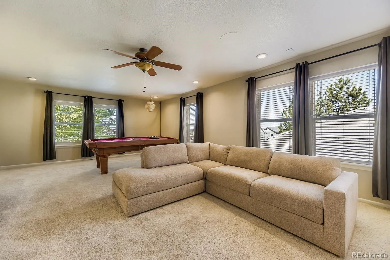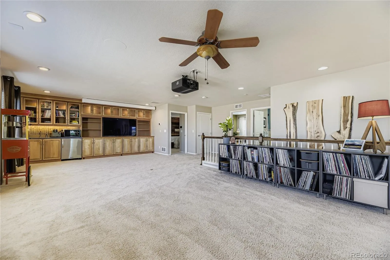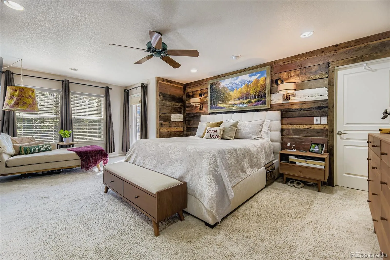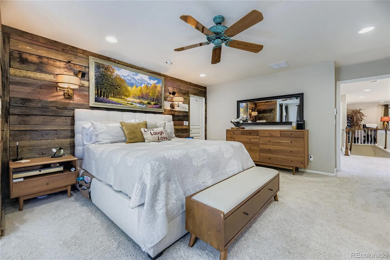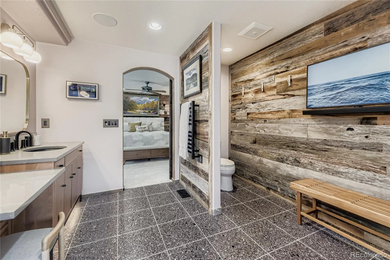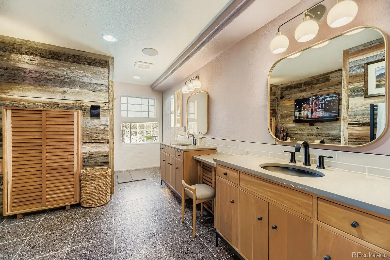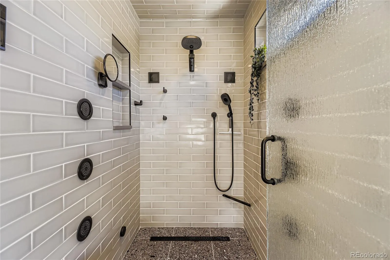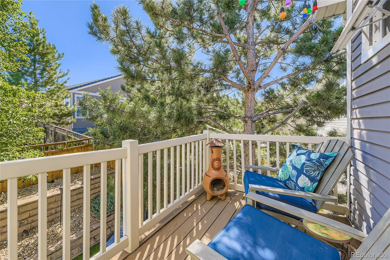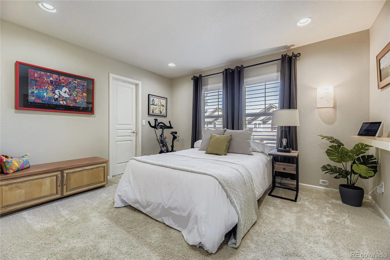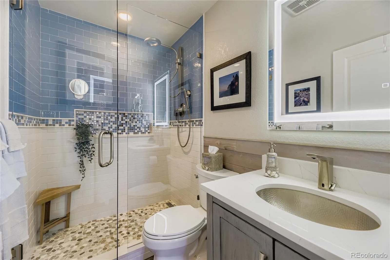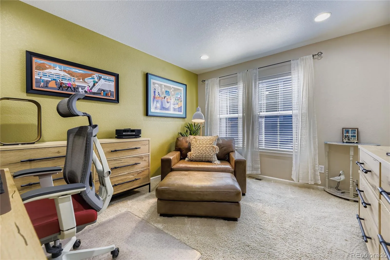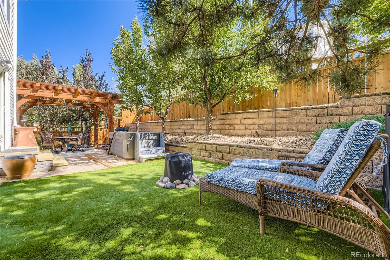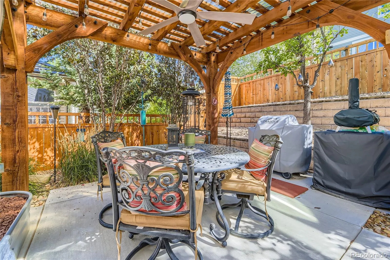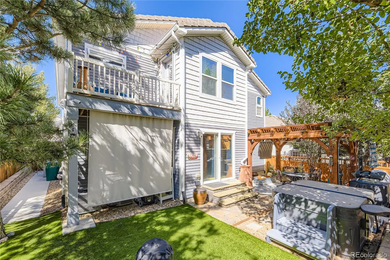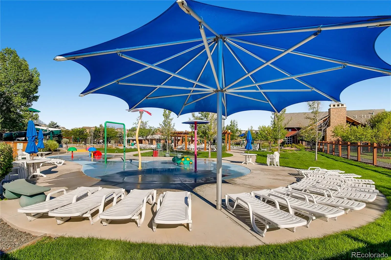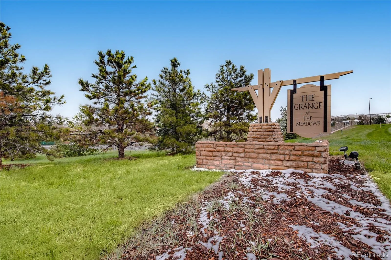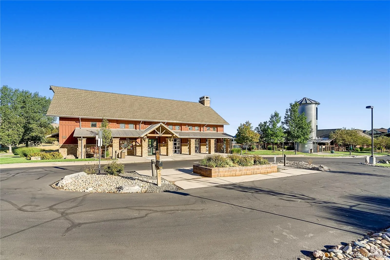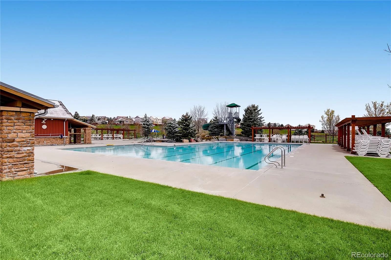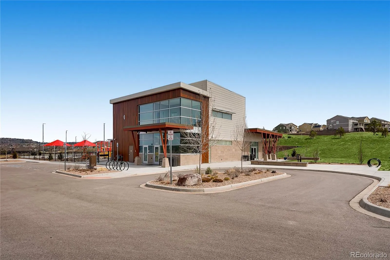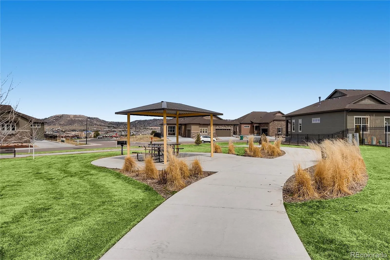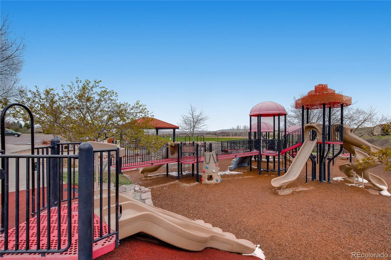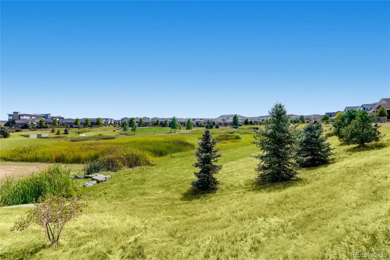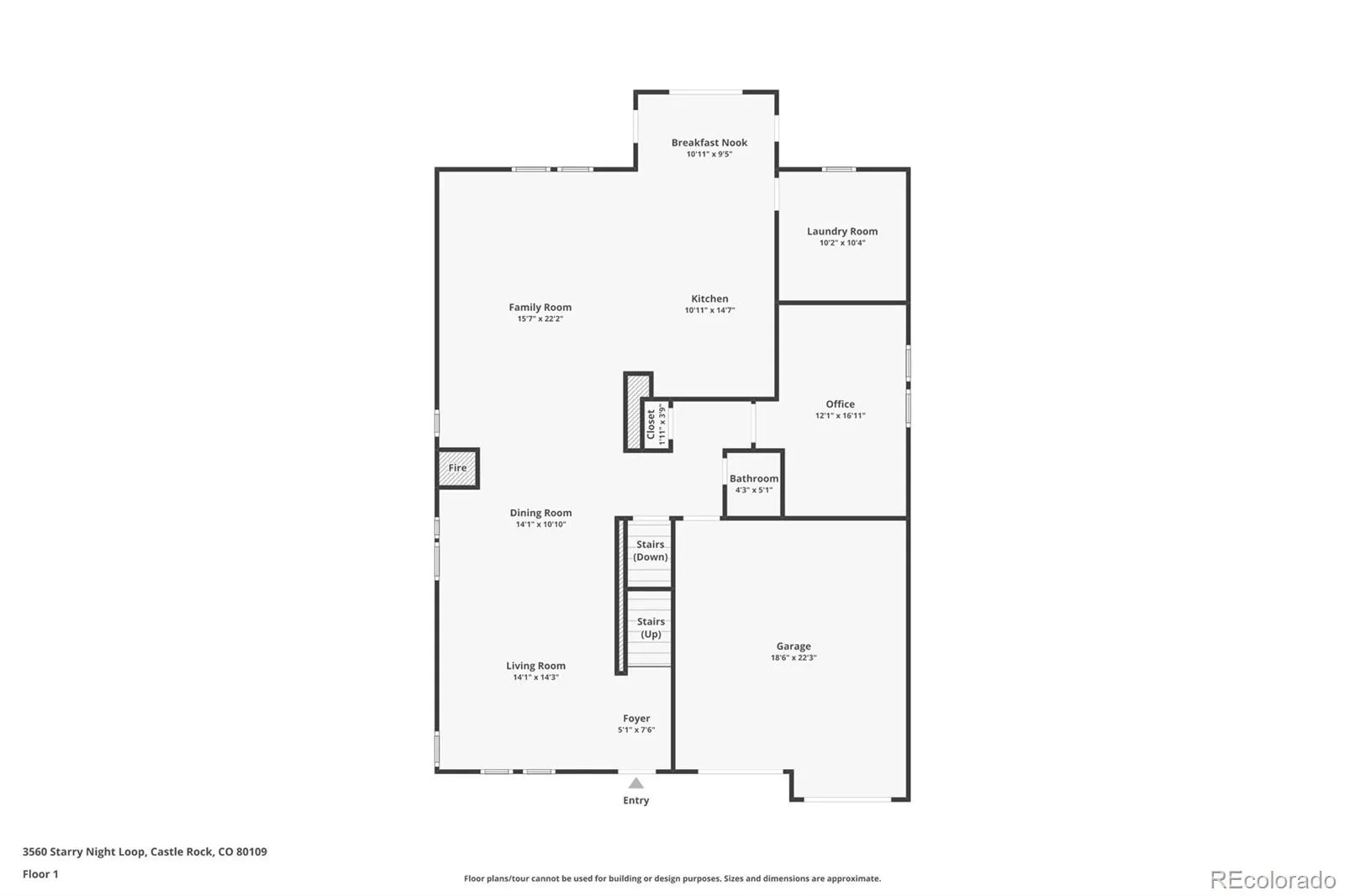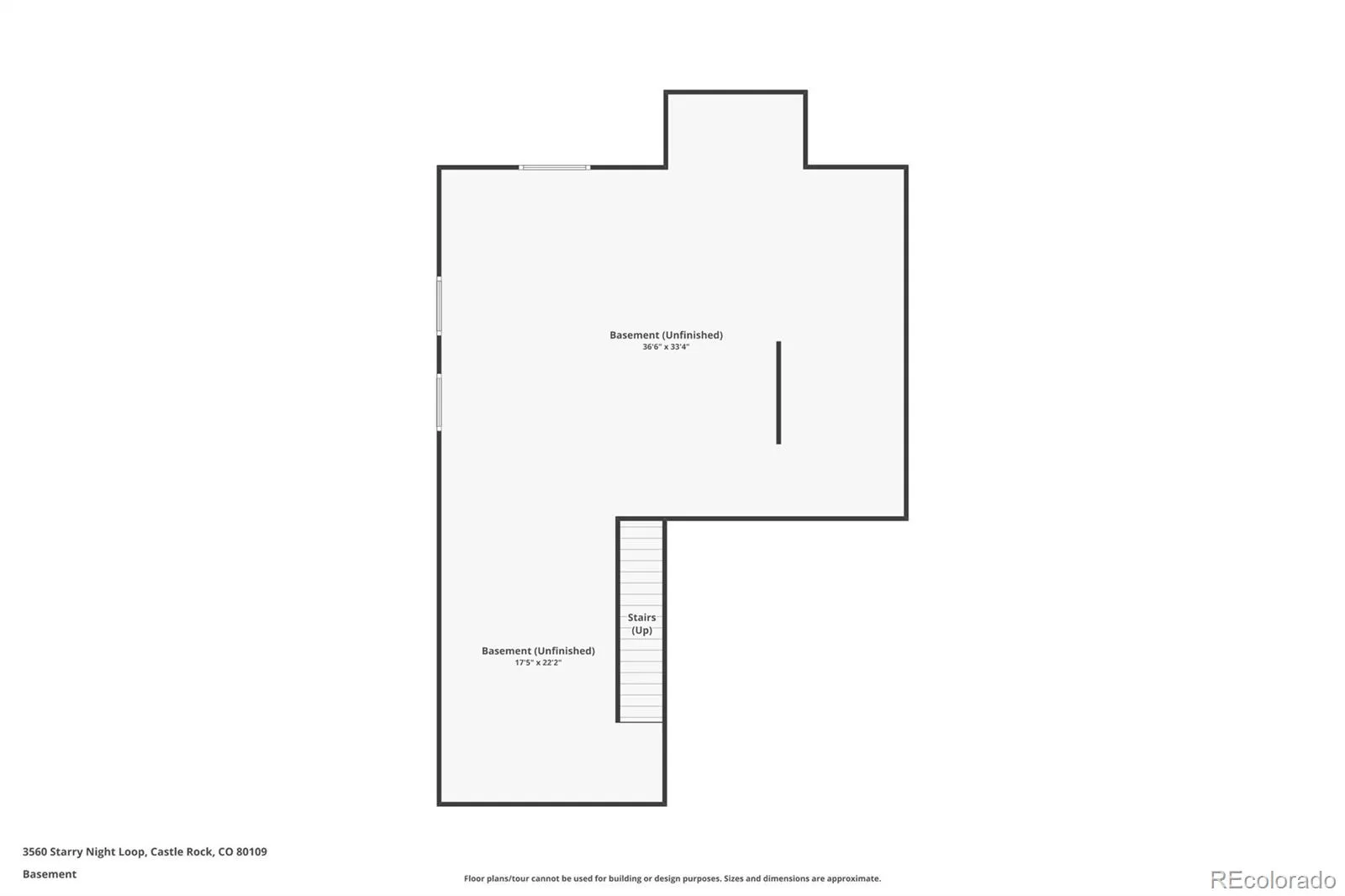Metro Denver Luxury Homes For Sale
Located in the highly desirable Meadows at Castle Rock, just one block from the neighborhood elementary school and steps from community pools, trails, and parks, this former model home combines designer details with over $200k in exceptional owner upgrades.
Inside, you’ll find over 3300 square feet of meticulously maintained space – with smart features throughout every room of the home. Newly refinished hardwood floors and fresh carpet on the main level create a warm, inviting feel. The chef’s kitchen showcases Samsung smart appliances, gas range, convection wall oven/microwave, four-door refrigerator, Blanco black granite sink, pull-out shelving, and soft-close drawers. A scullery kitchen offers added cabinetry, counter space, laundry, and a second refrigerator – an entertainer’s dream. Upstairs, a massive loft rivals the size and function of a basement rec room, perfect for a media room, game area, or second family living space.
The primary suite offers private deck access, authentic barnwood accent wall, and fully organized closets. The newly remodeled bath features over $100K in upgrades and feels like a true spa with a steam shower, imported handmade Italian tile, custom dual vanities + makeup station & heated towel rack. Secondary bedrooms include built-in cabinetry, walk-in closet, while the remodeled hall bath shines w/ sleek walk in shower.
Step outside to your private backyard oasis with mature trees, low-maintenance turf, relaxing hot tub, pergola-covered dining space, and smart uplighting. The exterior is equally impressive with fresh paint, new paver driveway, updated sidewalk, permanent Jellyfish lighting, and an owned solar system delivering some of the lowest electric bills on the block.
The garage is finished & painted with Ninja epoxy flooring, new overhead doors, electric heater, and dual EV chargers.
This is more than a home—it’s a lifestyle of comfort, design, and luxury in one of Castle Rock’s most sought-after communities.

