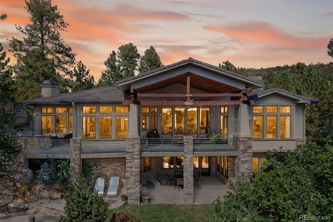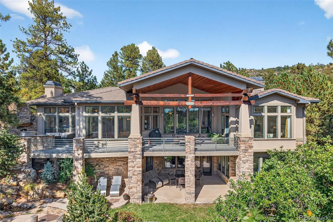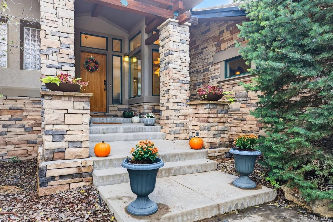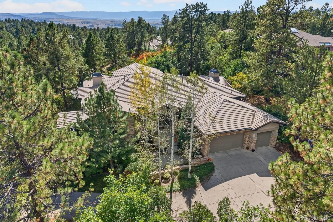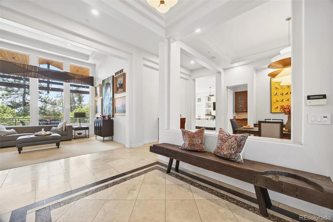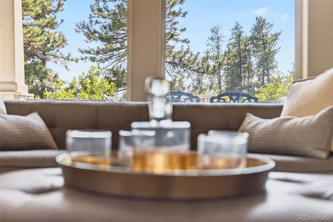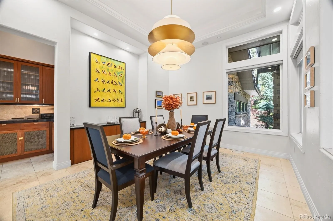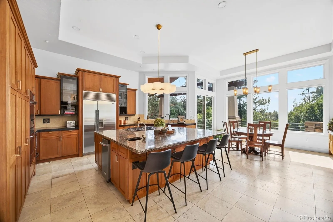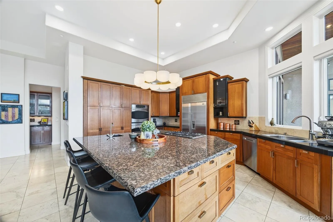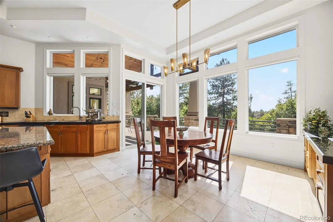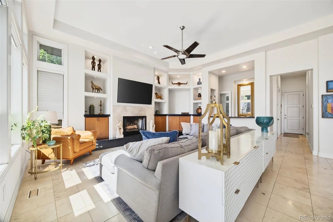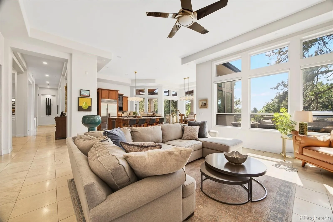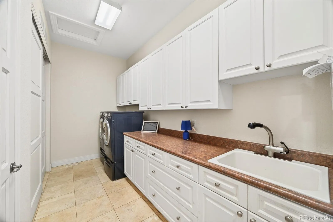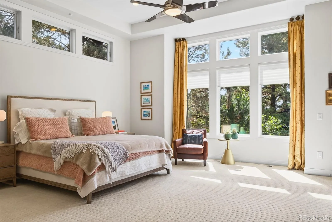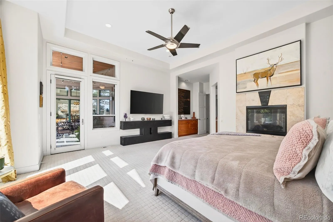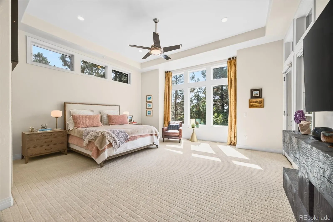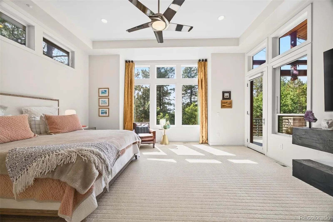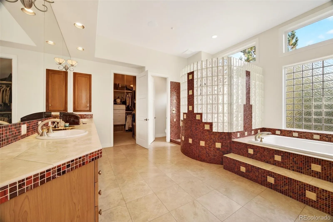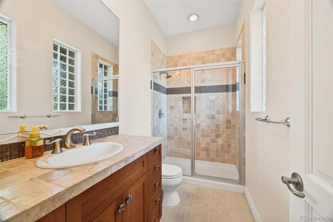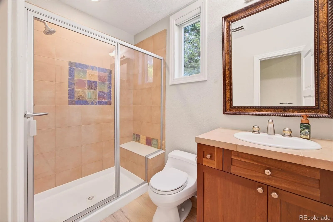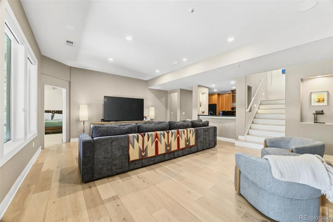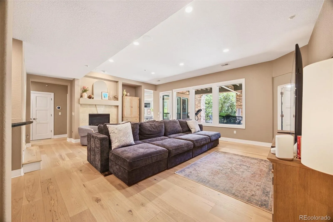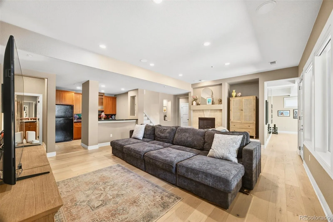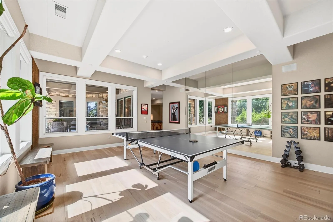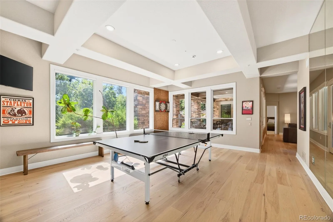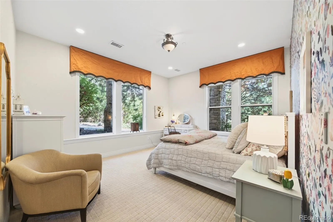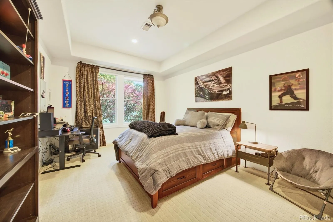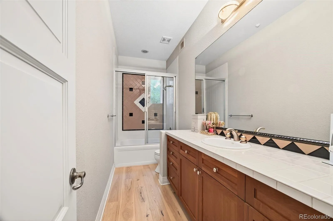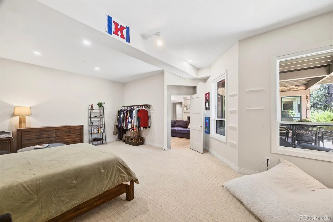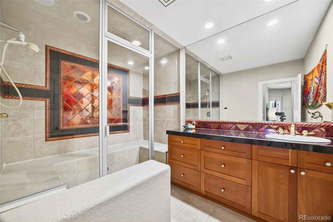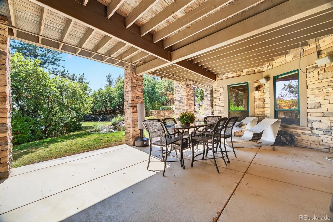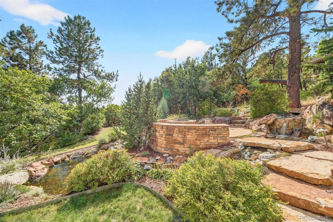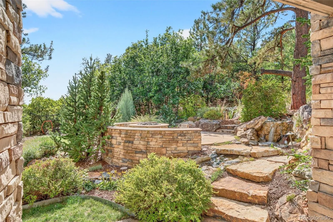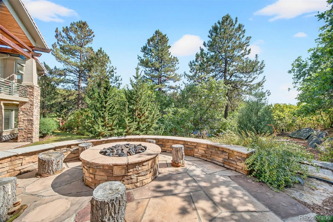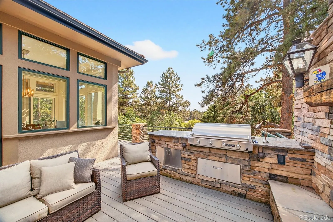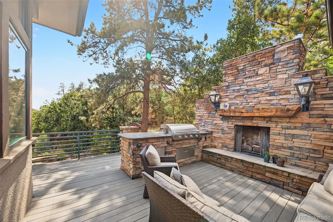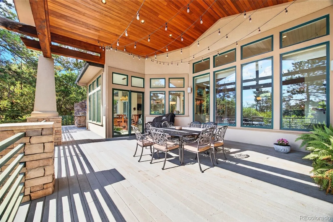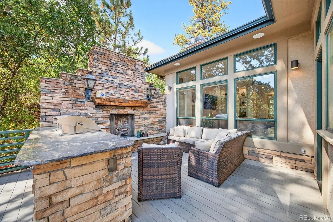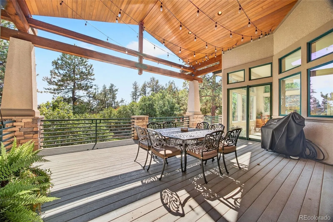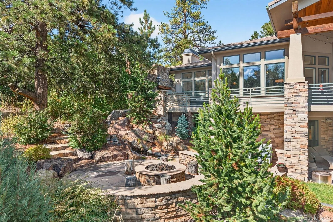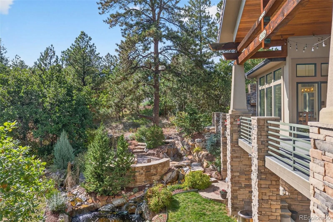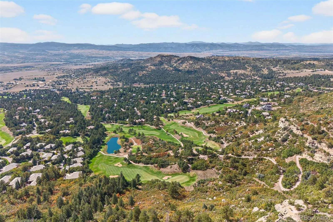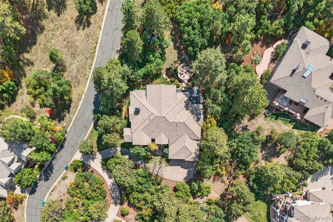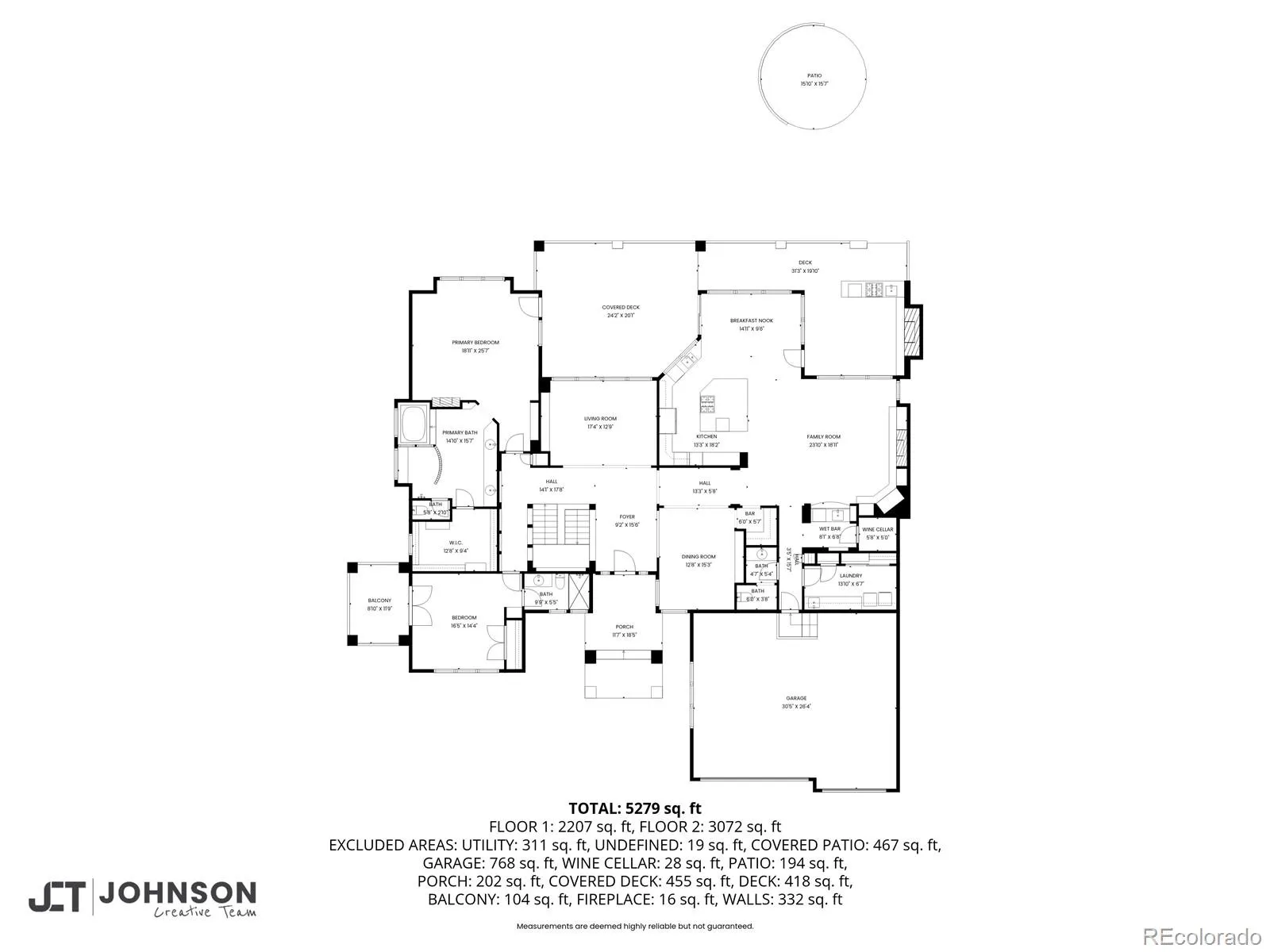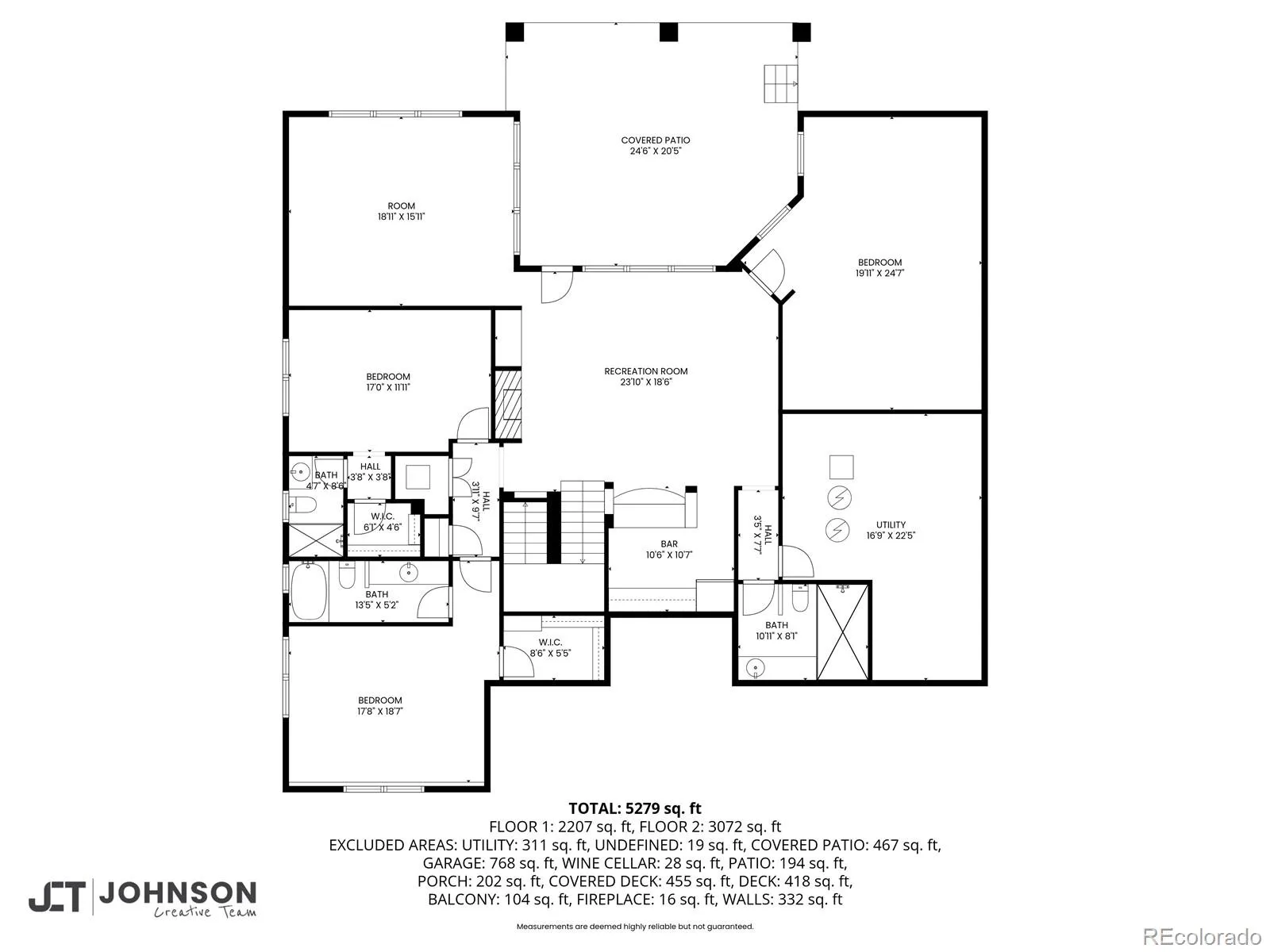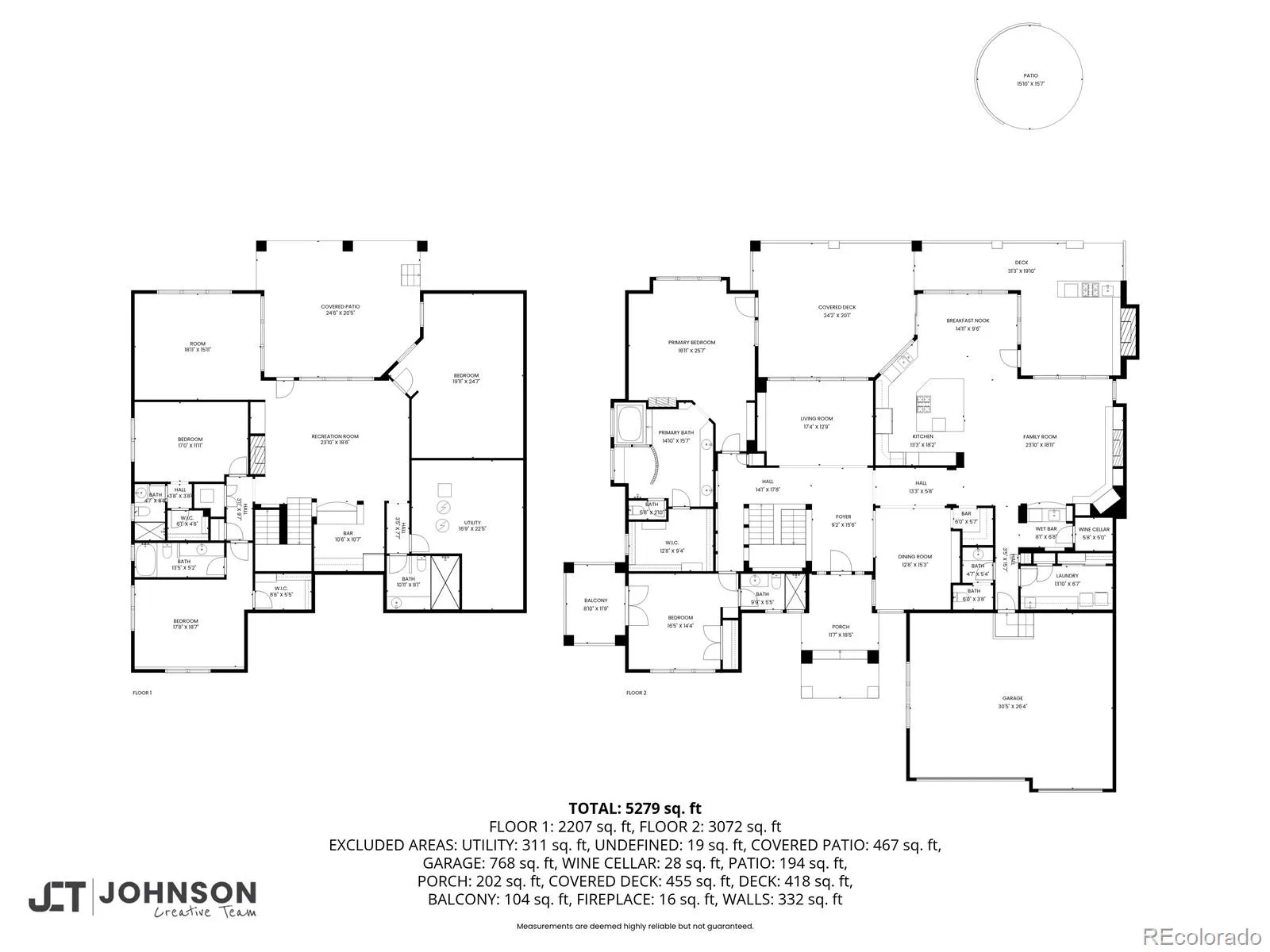Metro Denver Luxury Homes For Sale
Luxury meets lifestyle in this stunning 5-bedroom, 5-bath home on nearly an acre in Castle Pines Village. Designed for both elegance and comfort, the home offers breathtaking views and seamless indoor-outdoor living. The dramatic living room welcomes you with a wall of windows, while the formal dining room features its own bar and is perfect for hosting guests for the evening. The expansive kitchen features a large island, high-end appliances, warm wood cabinetry, and an open flow to the family room with fireplace, wet bar, and temperature-controlled wine room. Step outside to the expansive composite deck and flagstone terrace complete with an outdoor kitchen and stone gas fireplace—perfect for entertaining. The main floor primary suite is a true retreat with incredible views, double-sided gas fireplace, spa-like bath, and custom walk-in closet. A secondary en-suite bedroom doubles as a guest room or office. A large laundry room and mudroom provide direct access to the oversized 3 car garage and complete the main level. Downstairs, the walkout basement features 3 additional bedrooms, 2 baths (including a steam shower), a media room with fireplace, game room/gym, wet bar, and access to a second outdoor living space with fire pit and flat, grassy yard. Castle Pines Village offers world-class amenities: 2 golf courses, 3 pools, a fitness center, 13 miles of paved trails, tennis, pickleball, 24-hour gated security, and so much more. This is Colorado luxury living at its finest.

