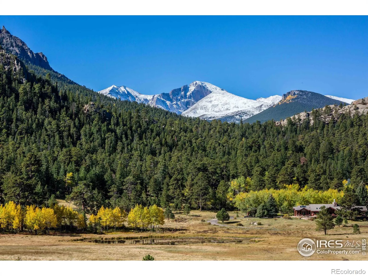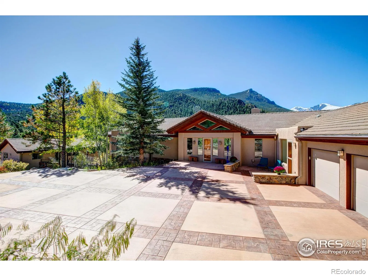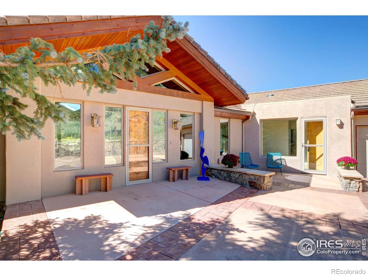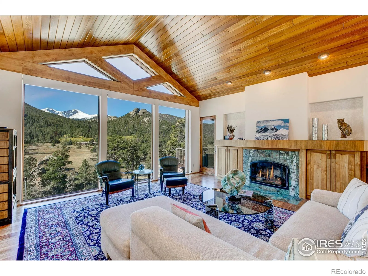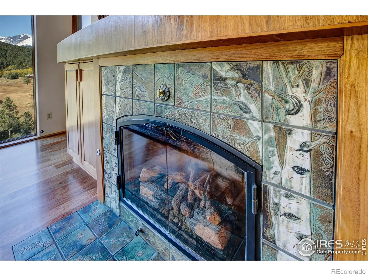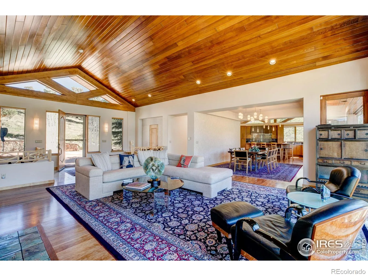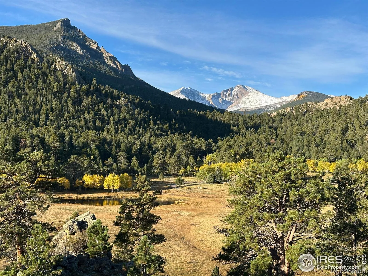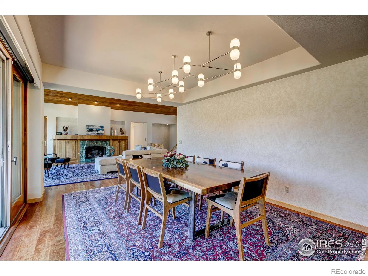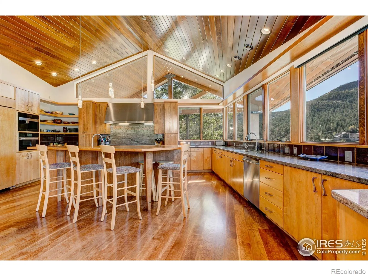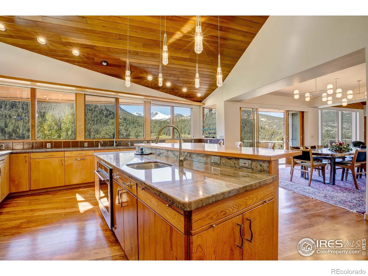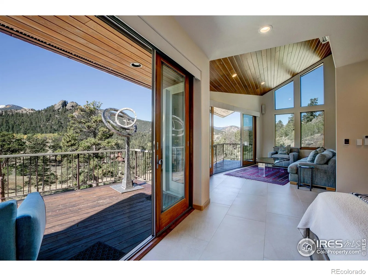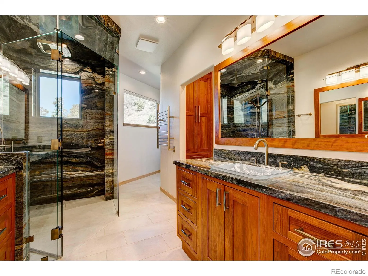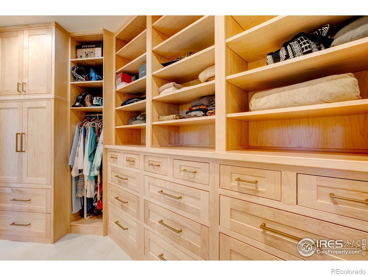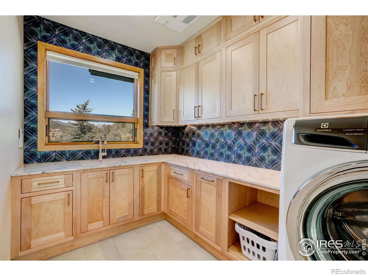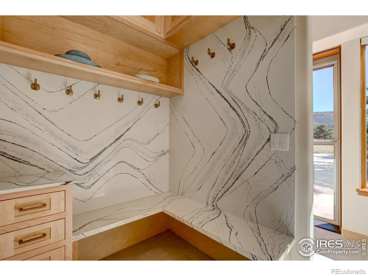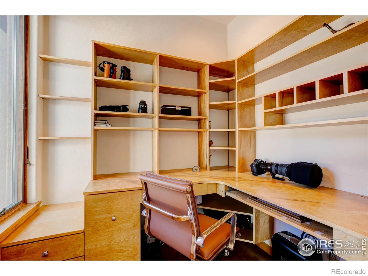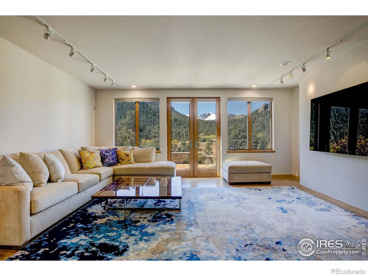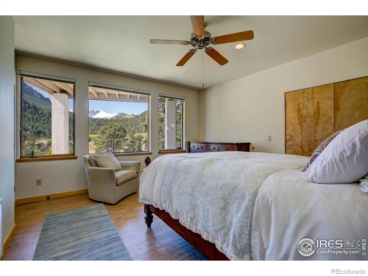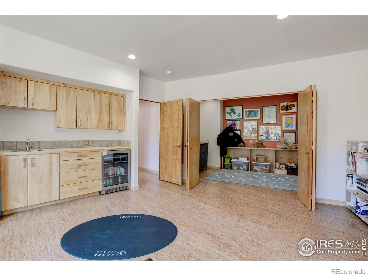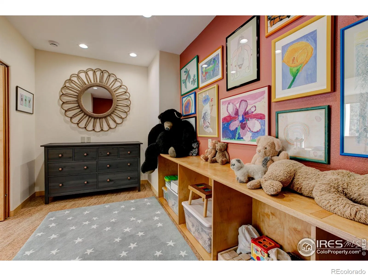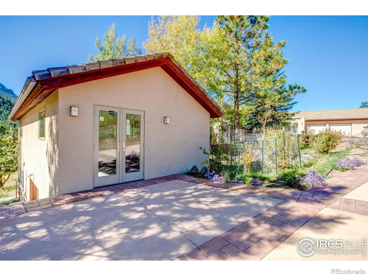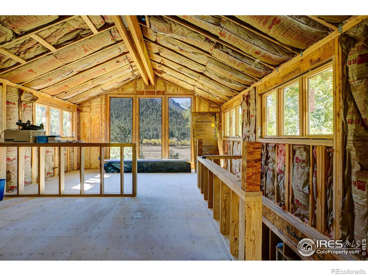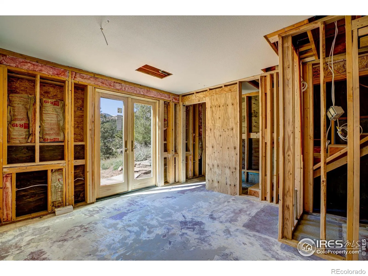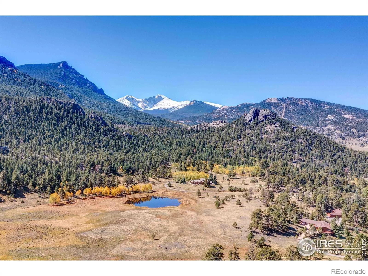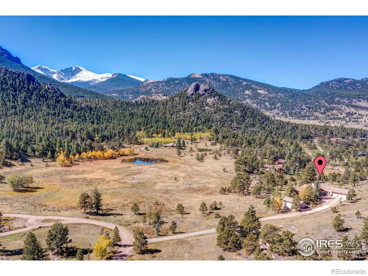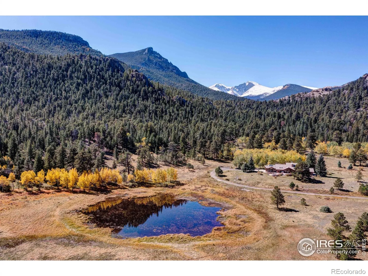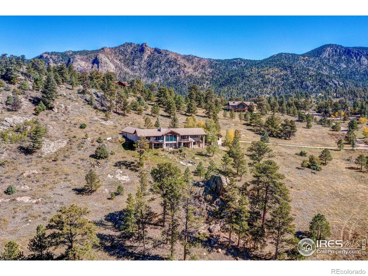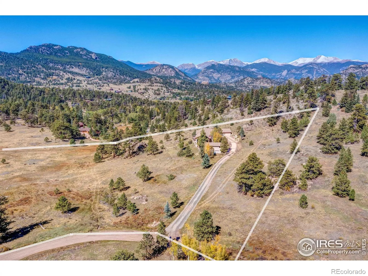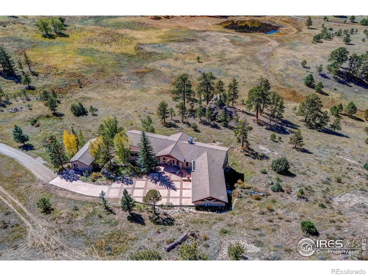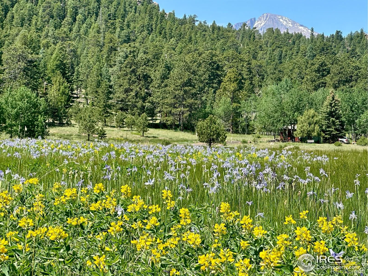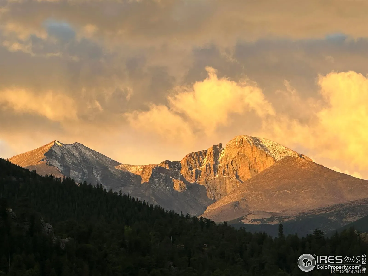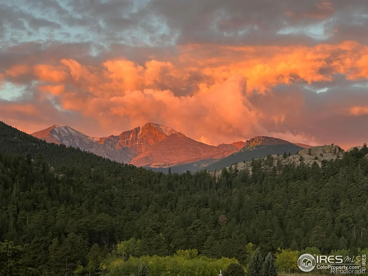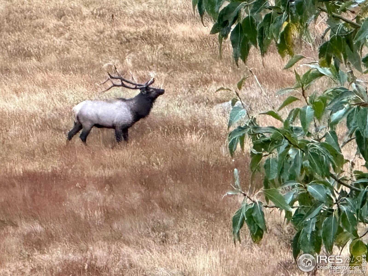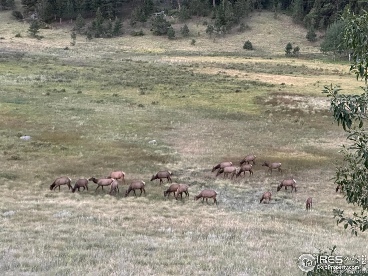Metro Denver Luxury Homes For Sale
Perched in a setting of unbelievable peace and quiet, this extraordinary home offers sweeping views in every direction, highlighted by the breathtaking sight of Longs Peak and the meadow below. It is embraced by a park-like setting with the beauty and tranquility of a national park, all to yourself. Recently remodeled with no expense spared, this home welcomes you with a living room that opens to stunning views, setting the tone for every space. The chef’s kitchen features a Thermador six-burner range with built-in high-BTU wok, Miele built-in coffee system, and new Sub-Zero refrigerator/freezer, while hand-blown glass pendants illuminate the island with elegance. Sophisticated features continue throughout, including a stunning custom dining chandelier, Hunter Douglas electric blinds and UV window film on select windows, and a gas fireplace set in striking colored tile. Custom cherry and maple cabinetry flows throughout, complemented by hardwood and new ceramic floors with electric radiant heat and handmade tiles that add artistry and warmth. The luxurious primary suite with sitting area awaits, featuring a spa-inspired bath with Brazilian quartzite shower walls, an anti-streak custom glass steam enclosure, and finishes crafted for both beauty and function. Comfort and convenience are ensured with air conditioning, a newly expanded concrete driveway, and a fenced dog run area that blends practicality with mountain living. Adding to its allure, a studio/guest house is included in the square footage. With foundation repairs complete, new windows and doors installed, and permits in process, it’s ready to become a 2-bed, 2-bath guest retreat, art studio, or yoga sanctuary-the perfect canvas for your imagination. From sunrise to starlight, this home offers a rare balance of luxury, tranquility, and awe-inspiring views.

