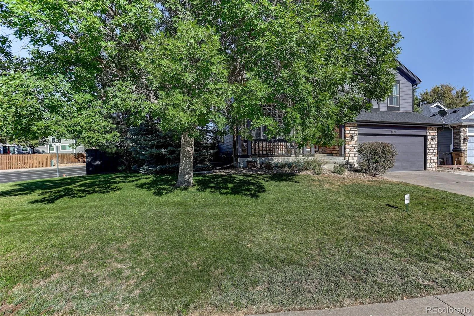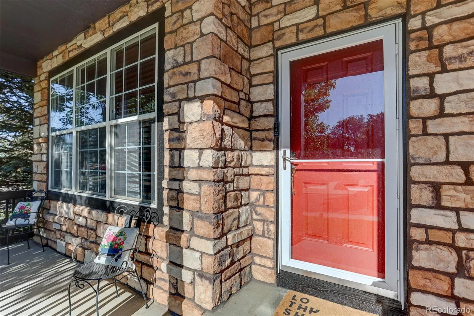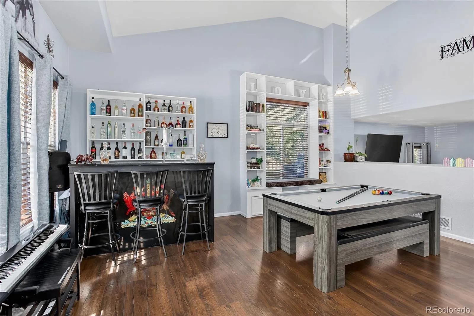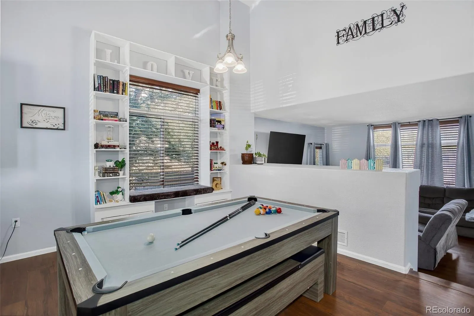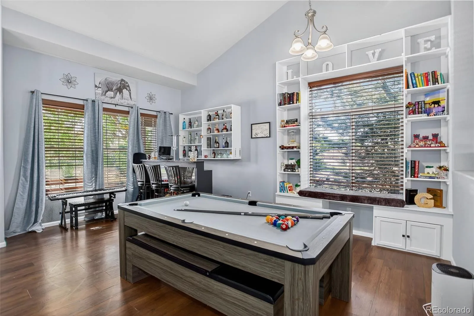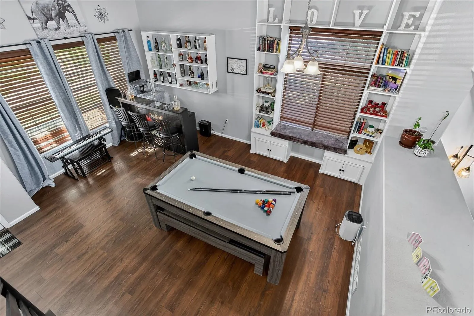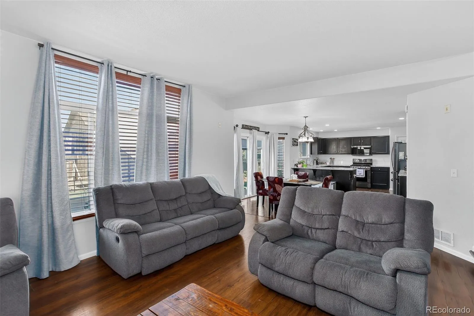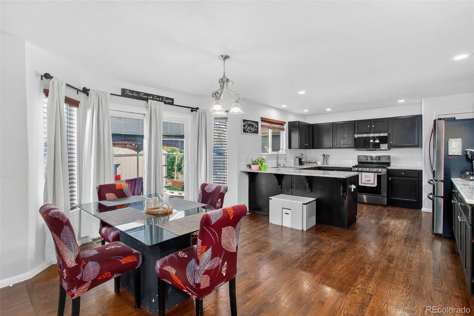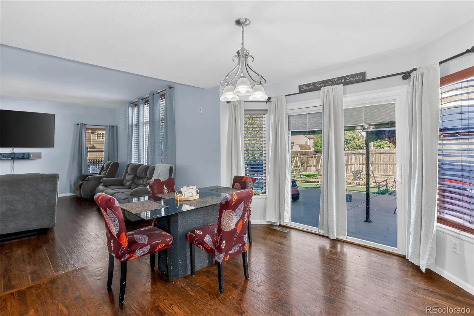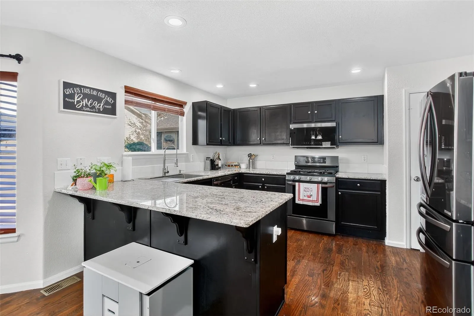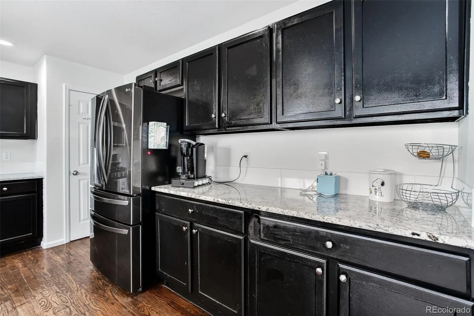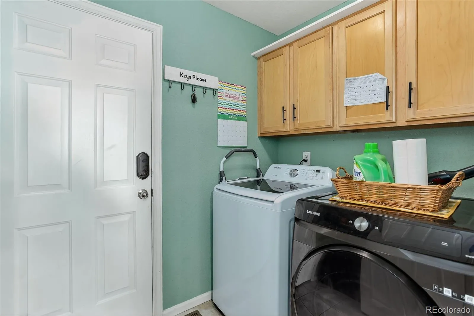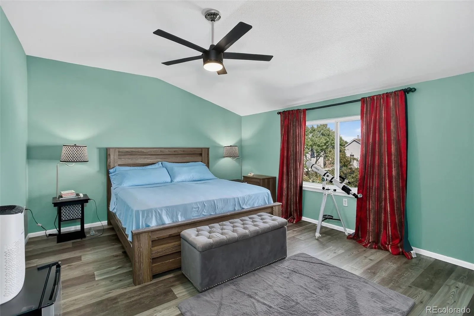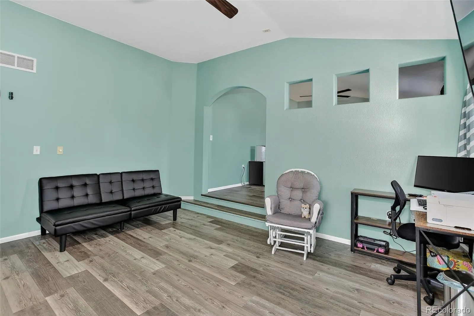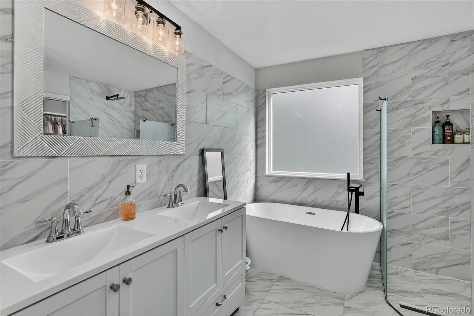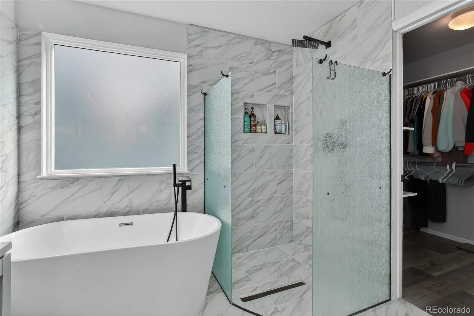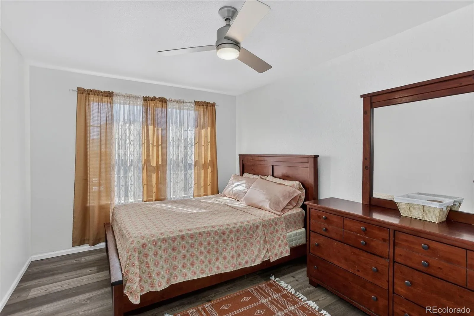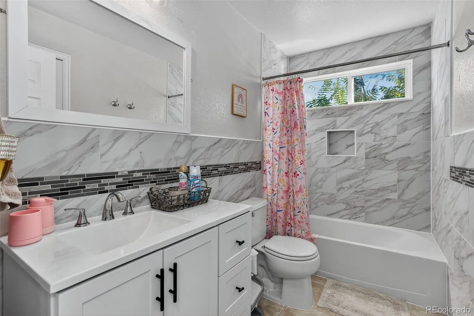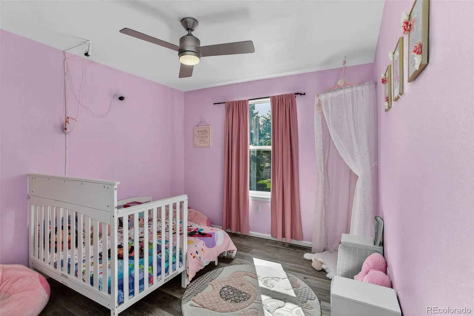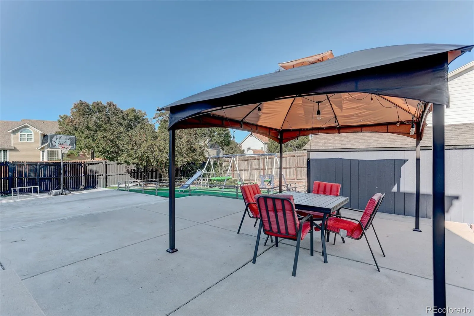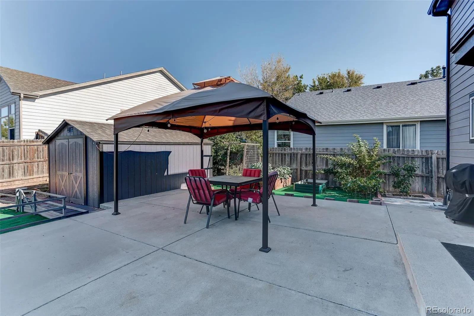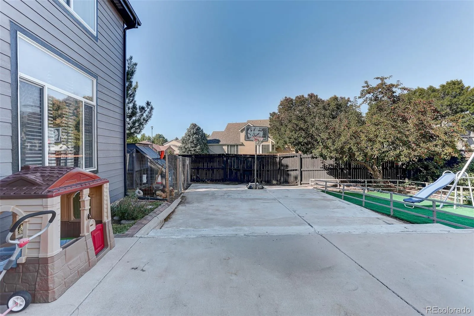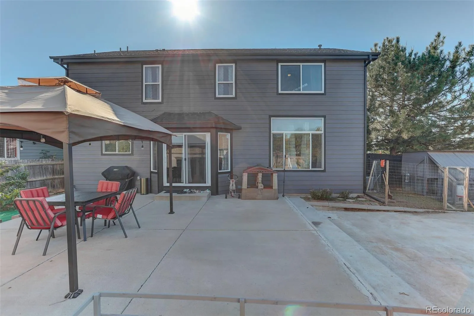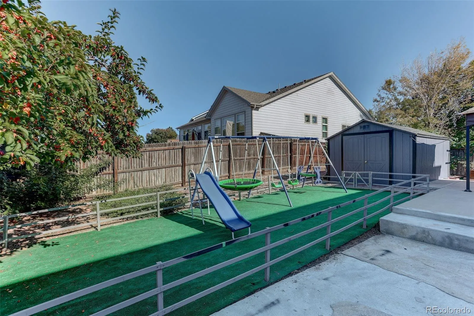Metro Denver Luxury Homes For Sale
Step into comfort and style with this beautifully updated 3-bedroom, 3-bath home in the highly sought after Shenandoah subdivision. As you enter your greeted by the formal, living/dining spaces that can be transformed to anything you desire, office space, bar/game area, formal living, sitting area to greet guests, the possibilities are truly endless. Featuring-new flooring throughout—including laminate wood floors and sleek tile—this home offers a fresh, contemporary feel from the moment you walk in. Enjoy a unique split-level floor plan that seamlessly connects the family room, dining area, and kitchen with a step-down transition, creating an open flow perfect for entertaining guests or relaxing with family. The large kitchen offers plenty of cabinetry, beautiful new granite countertops and new tile backsplash. Upstairs you will find two secondary bedrooms that are nice sized and one offers a custom closet organizer to keep things tidy, maximizing space and functionality while the other features a standard closet. The primary bedroom hosts a generous flex space with a step up feature to the main sleeping area designed for tranquility and privacy. The 5 piece luxury bath offers a beautiful shower, stand alone tub and double vanity plus a walk in closet with an organizer and shelving. All the bathrooms have been updated with beautiful tile and new fixtures making this truly move-in ready.
Major mechanical upgrades include a brand-new furnace and air conditioning system installed in 2024, ensuring year-round comfort and efficiency. Whether you’re hosting a dinner party or enjoying a quiet night in, this home combines thoughtful design with modern convenience. The unfinished basement is great for all your storage needs The backyard features a large patio along with the gazebo, plus extended concrete to park your RV or boat and a chicken coop, garden area, plus so much more. Situated on a corner lot, with no HOA & low taxes you will not want to miss this stunning home.



