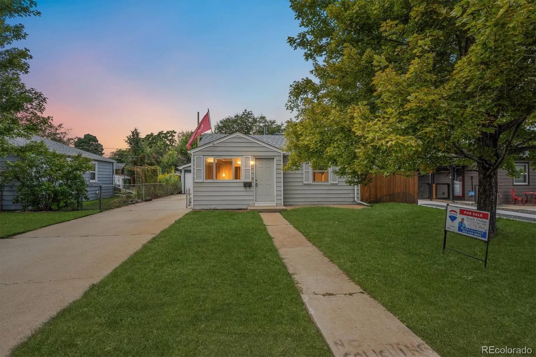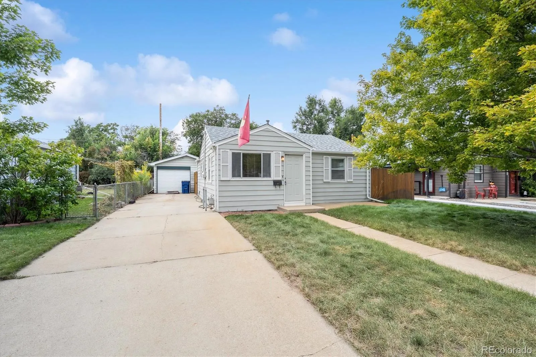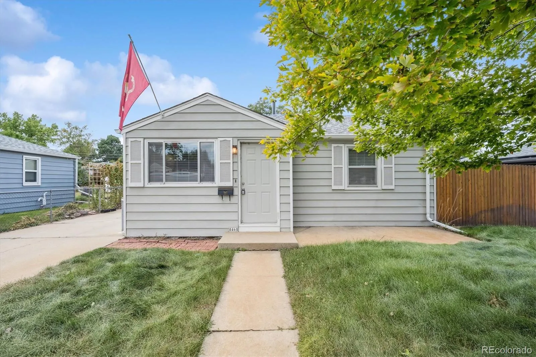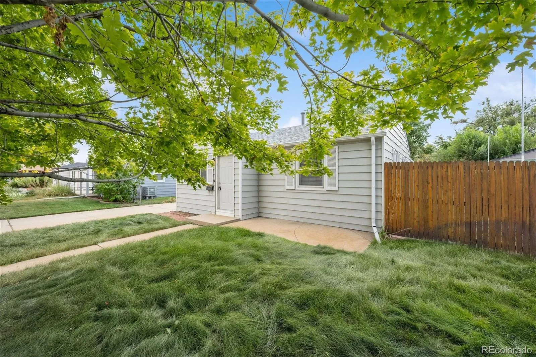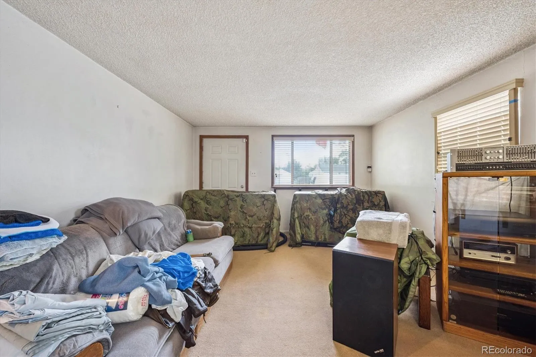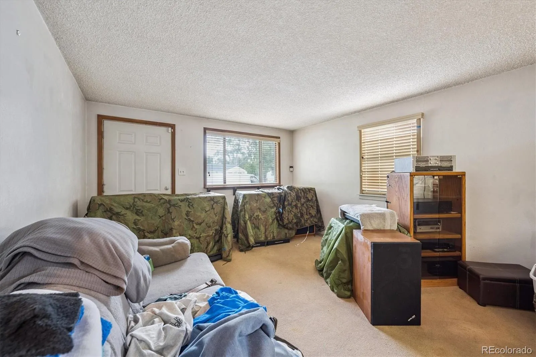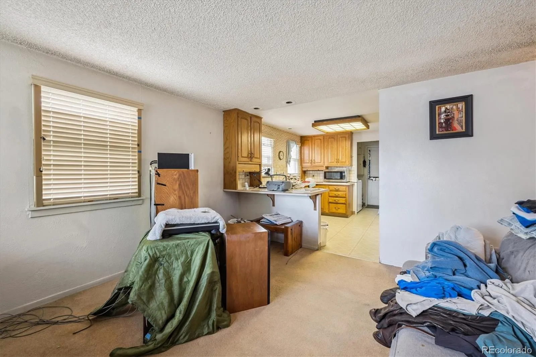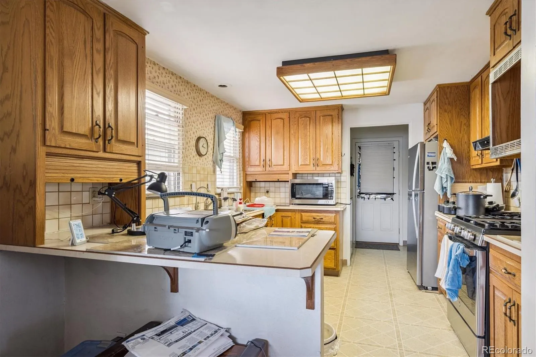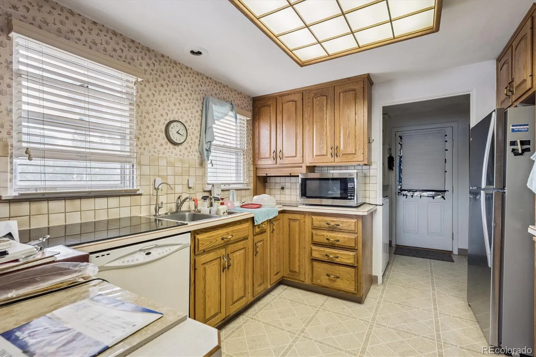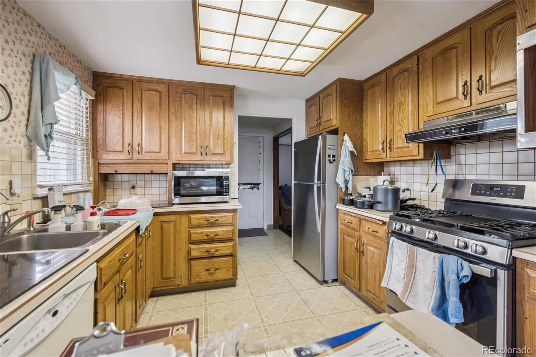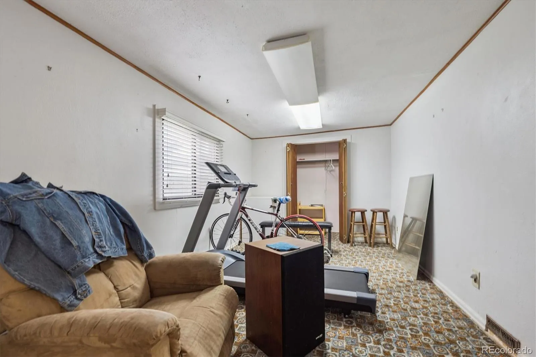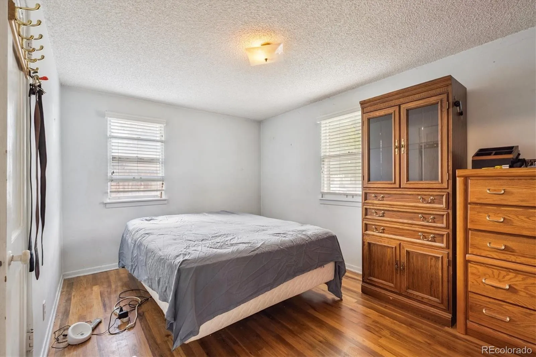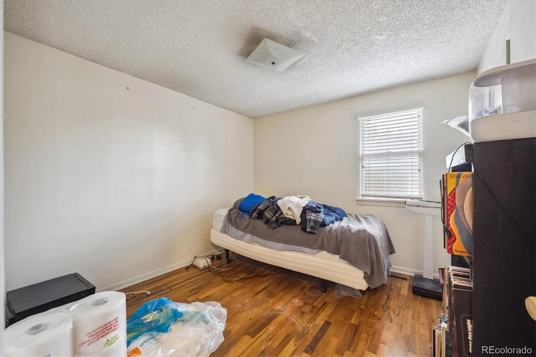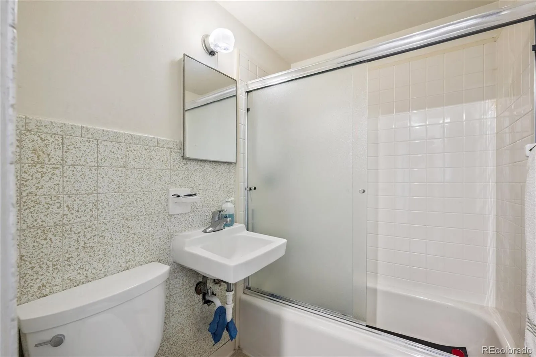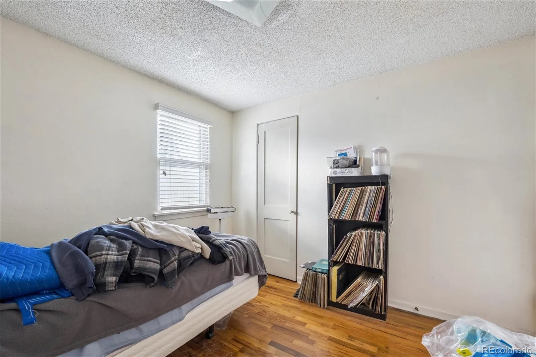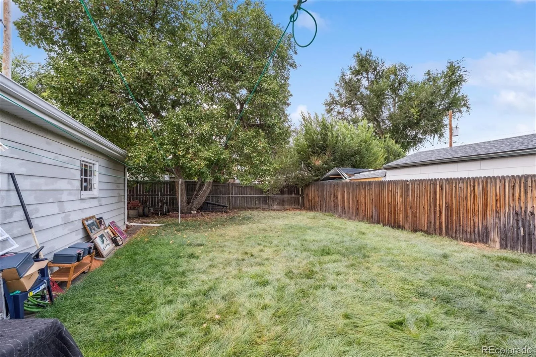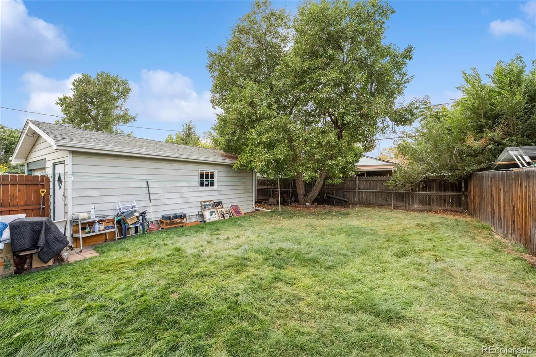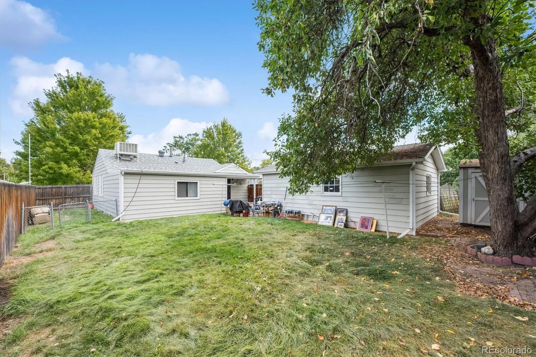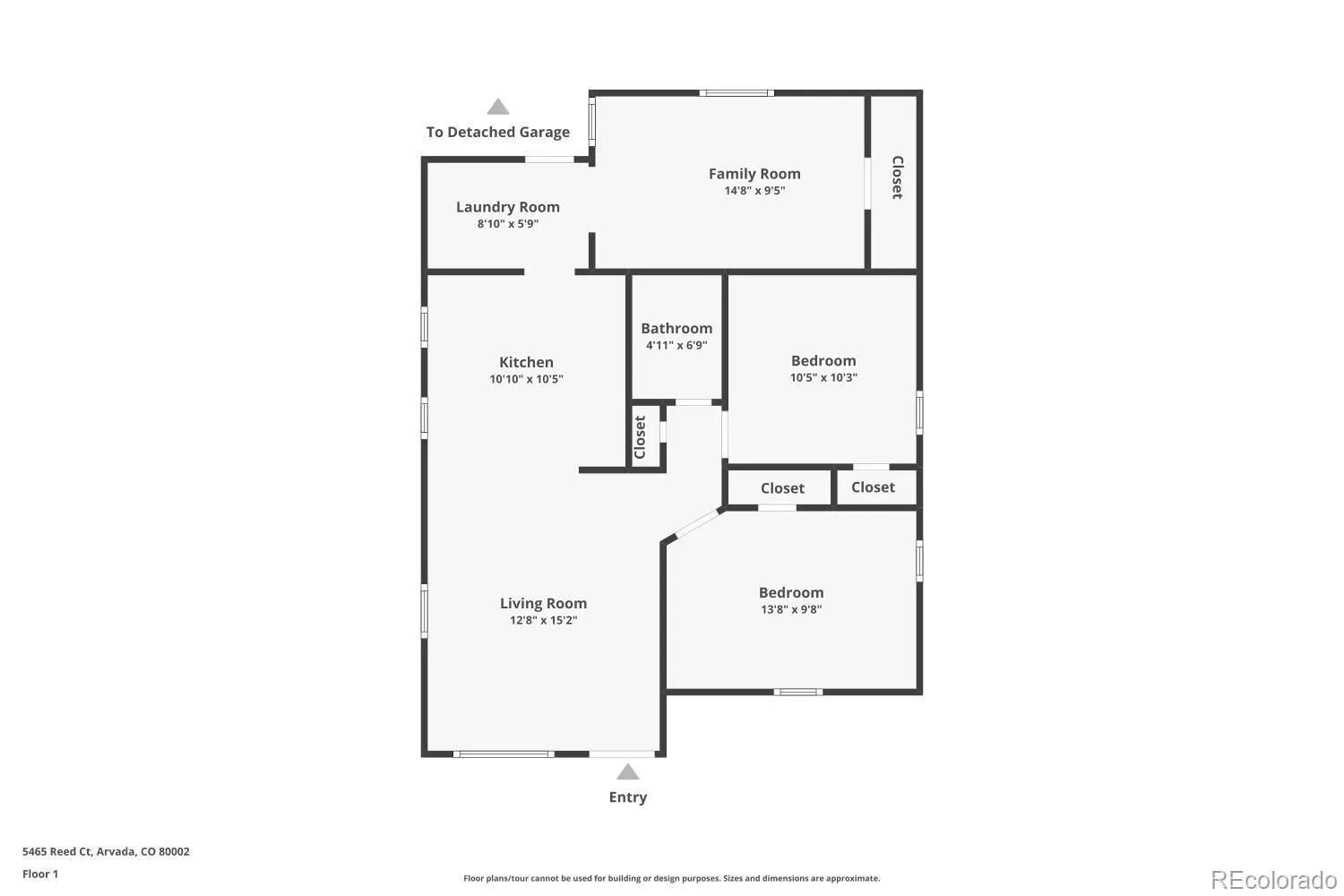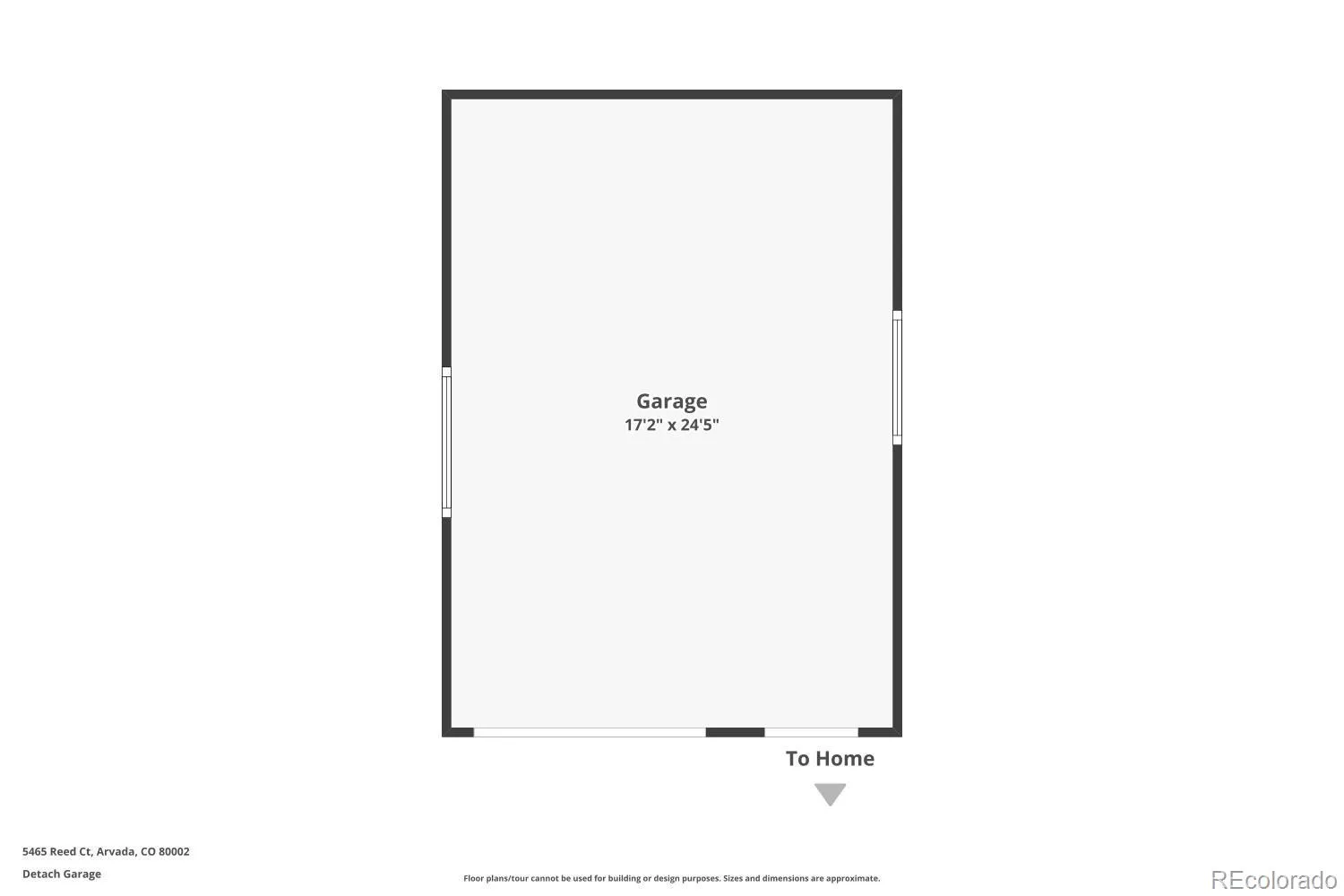Metro Denver Luxury Homes For Sale
Property Description
***Welcome to this Charming one-level Ranch-Style Home in Arvada, CO*** This home features Ample Parking Space with a
Deep Driveway plus a Detached Garage! While this home requires updating, cosmetics, and your personal touch, it’s priced to accommodate your vision. With your creative updates, transform this house into a truly WONDERFUL home for years to come! Inviting Kitchen with abundant cabinet space with all appliances included. Just minutes to light rail, coffee shops, breweries, and
Olde Town Arvada!
***Be sure to explore the Virtual Tour slideshow and 3D Tour for a comprehensive view***
Features
: Forced Air
: Evaporative Cooling
: Covered, Patio
: 1
: Dishwasher, Microwave, Refrigerator
: Unknown
: Public Sewer
Address Map
CO
Jefferson
Arvada
80002
Reed
5465
Court
W106° 55' 28.2''
N39° 47' 43.4''
Additional Information
: Frame, Vinyl Siding
Take ramp onto I-25 S.
Go for 3.1 mi.
Take exit 216 toward Grand Jct onto I-76 W.
Go for 5.4 mi.
Take exit 1A toward Wadsworth Blvd onto CO-121 N (Wadsworth Blvd).
Go for 1.3 mi.
Turn right onto W 55th Ave.
Go for 0.1 mi.
Turn right onto Reed Ct.
Go for 331 ft.
End at
5465 Reed Ct
Arvada, Colorado 80002-3843
Secrest
: Carpet, Wood
1
Arvada
Yes
Yes
Cash, Conventional, FHA, VA Loan
Arvada K-8
RE/MAX Alliance
008515
: None
: House
Grafs
$1,700
2024
09/25/2025
911
Active
55057127
RMW01
Jefferson County R-1
Jefferson County R-1
Jefferson County R-1
09/26/2025
09/25/2025
Public
: One
Grafs
5465 Reed Court, Arvada, CO 80002
3 Bedrooms
1 Total Baths
911 Square Feet
$425,000
Listing ID #4059290
Basic Details
Property Type : Residential
Listing Type : For Sale
Listing ID : 4059290
Price : $425,000
Bedrooms : 3
Rooms : 4
Total Baths : 1
Full Bathrooms : 1
Square Footage : 911 Square Feet
Year Built : 1951
Lot Area : 5,401 Acres
Lot Acres : 0.12
Property Sub Type : Single Family Residence
Status : Active
Co List Agent Full Name : Renee Duran
Co List Office Name : RE/MAX Alliance
Originating System Name : REcolorado
Agent info
Mortgage Calculator
Contact Agent

