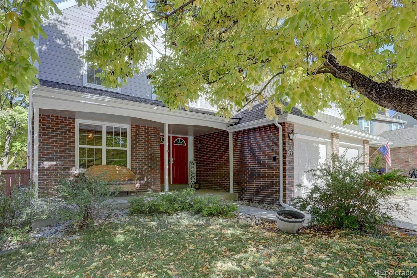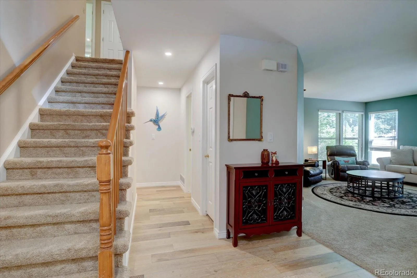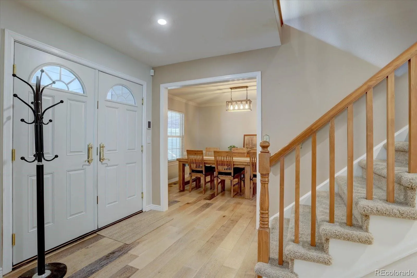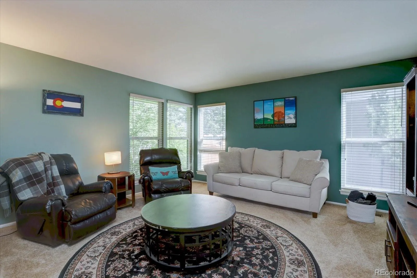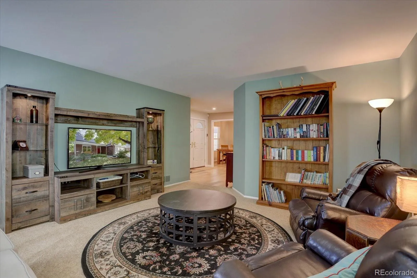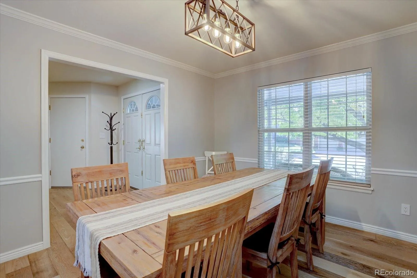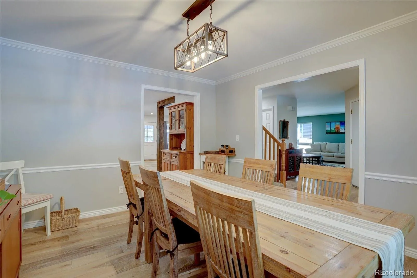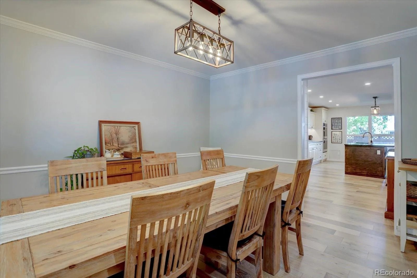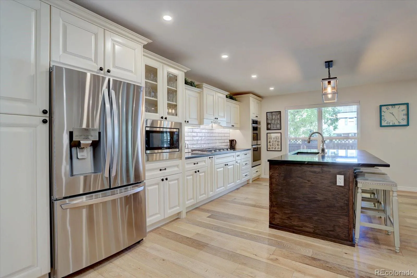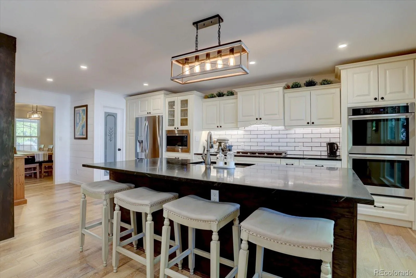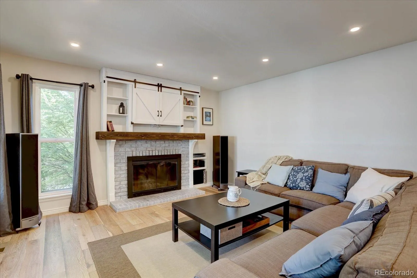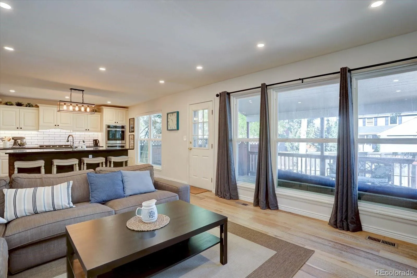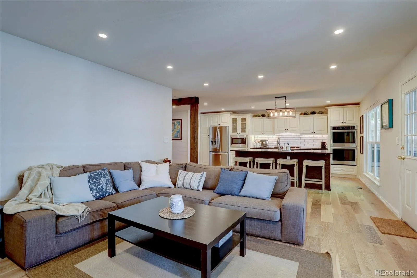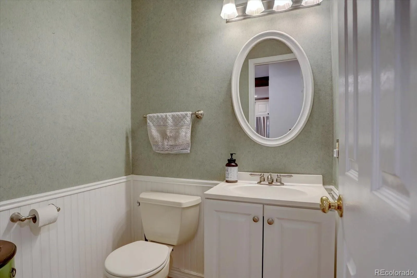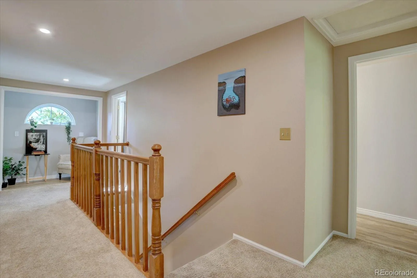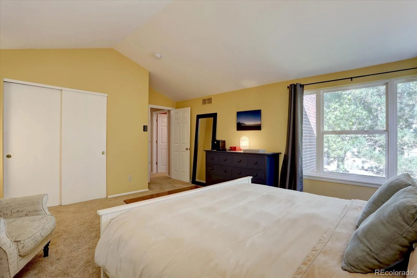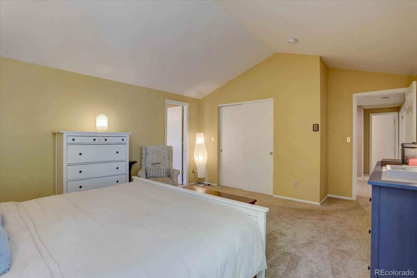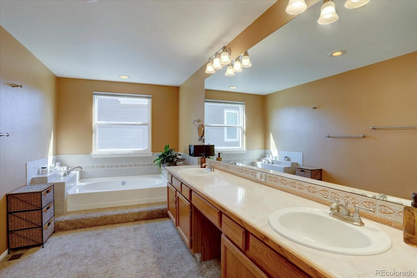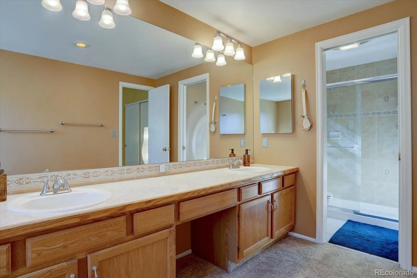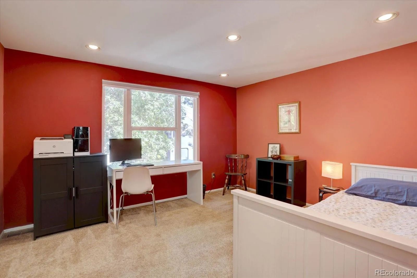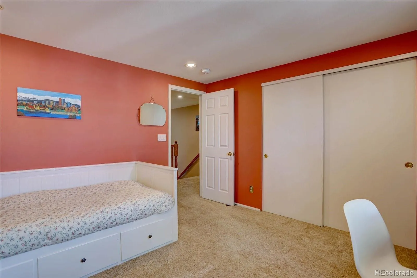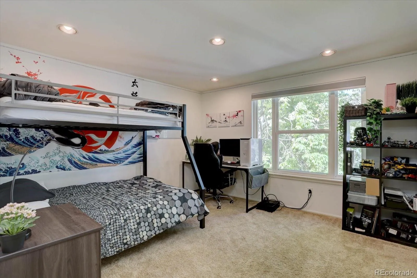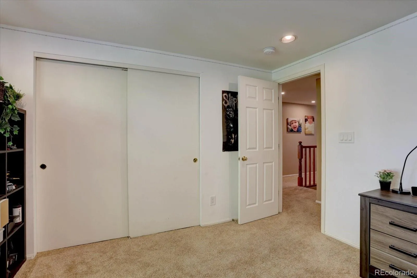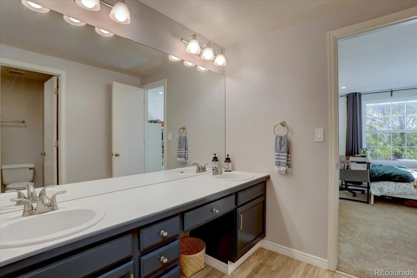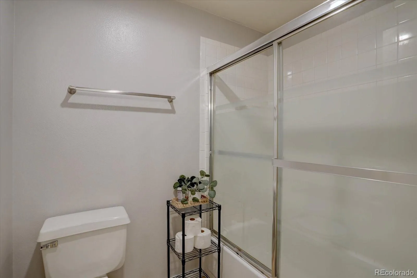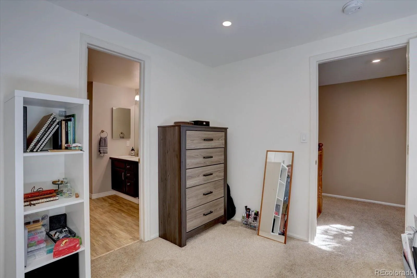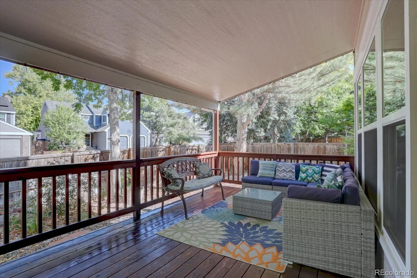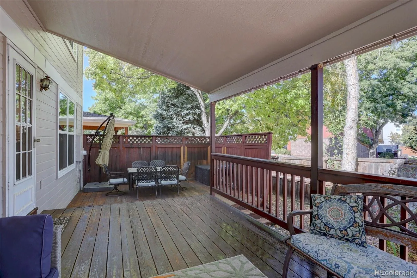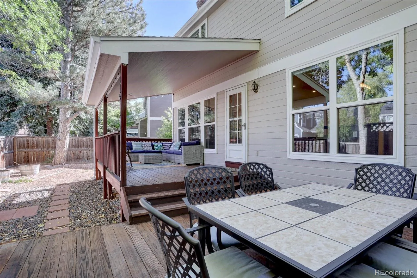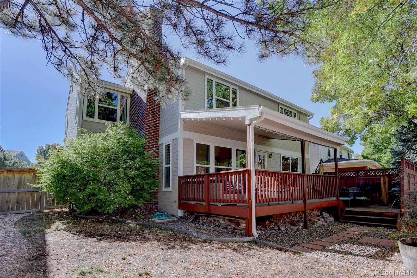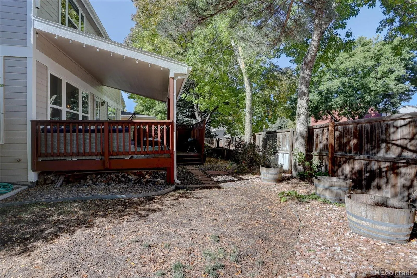Metro Denver Luxury Homes For Sale
Welcome to this charming Highlands Ranch home ideally located in a private and quiet neighborhood just steps away from Dad Clark Trail and Sand Creek Park. An inviting covered front porch sets the stage for the warm interior where you’ll find a desirable floor plan with 4 bedrooms and 3 bathrooms, plus a large unfinished basement allowing for abundant storage now and the potential to add more living space in the future. The HUGE REMODELED KITCHEN is the heart of the home and offers NEW CABINETS, SOAPSTONE COUNTERS, LARGE ISLAND, DOUBLE OVENS, GAS COOKTOP, STAINLESS APPLIANCES, STYLISH SUBWAY TILE BACKSPLASH & PROPER PANTRY. The kitchen overlooks spacious family room w/fireplace adorned with a custom mantlepiece and cabinet. The main level offers a convenient 1/2 bath and formal dining room. Also a large versatile flex room that provides a perfect spot for hosting, working from home, or simply unwinding in privacy. You’ll love the UPGRADED LIGHTING & NEWER WOOD FLOORING! Upstairs is a SPACIOUS PRIMARY BEDROOM with en-suite 5 piece bathroom. The other 3 bedrooms upstairs are also generously sized providing ample space and comfort for all! The upper full sized hall bathroom offers a jack-and-jill style layout with PLENTY OF COUNTER SPACE & DUAL SINKS. Outside you’ll love entertaining or relaxing under the COVERED 2-LEVEL DECK that overlooks the yard with beautiful mature trees. This home has a lot to offer at a compelling price! Schedule your showing today and be sure to check out the 3D Virtual Tour online now!

