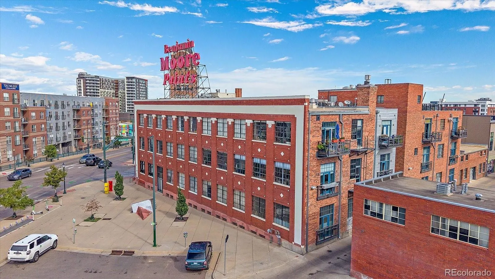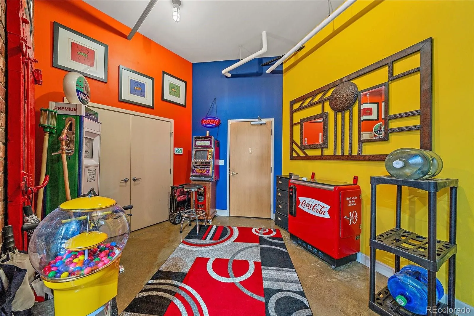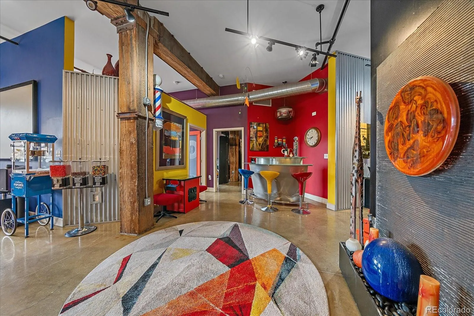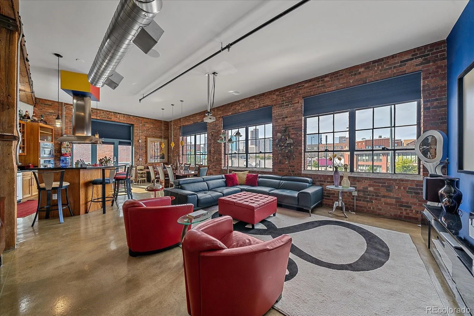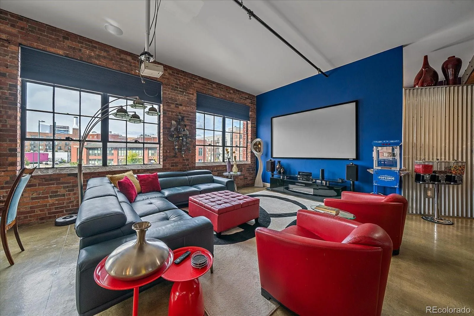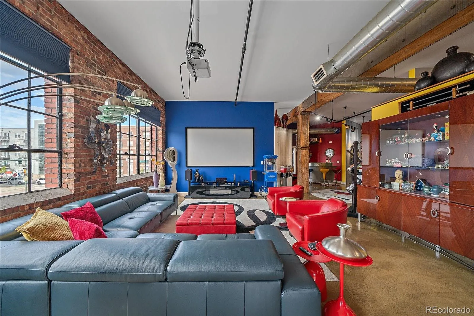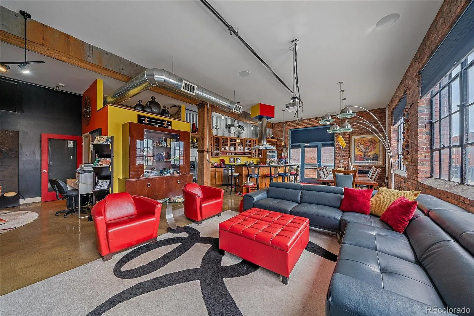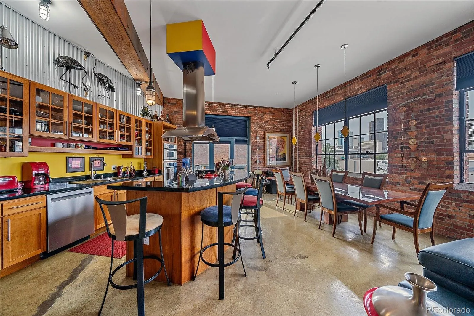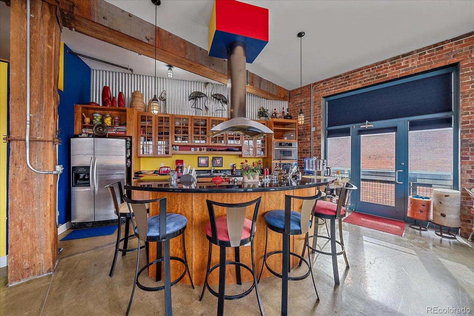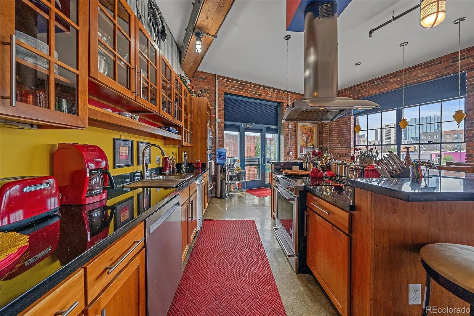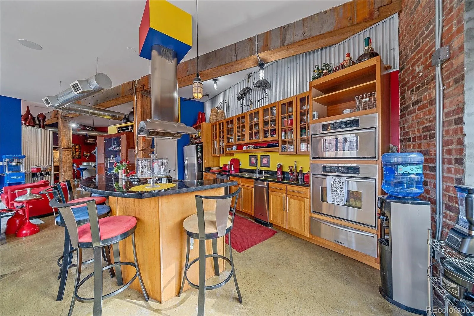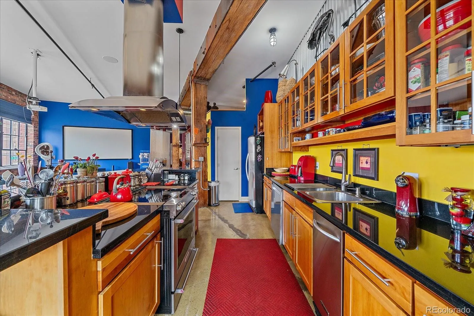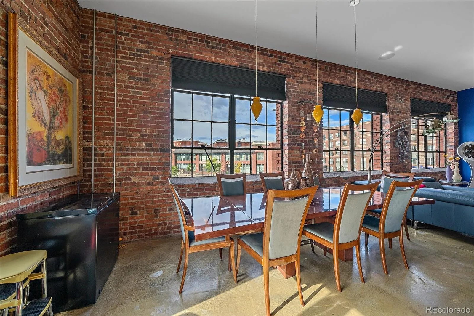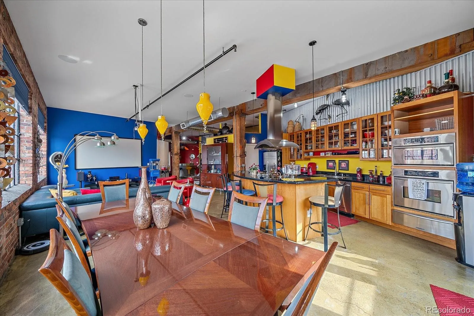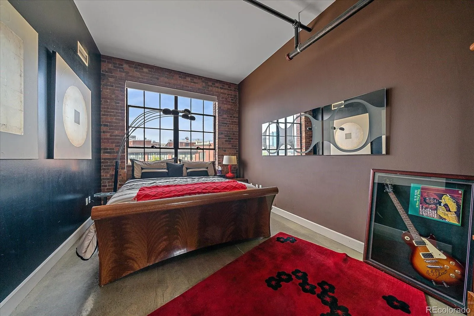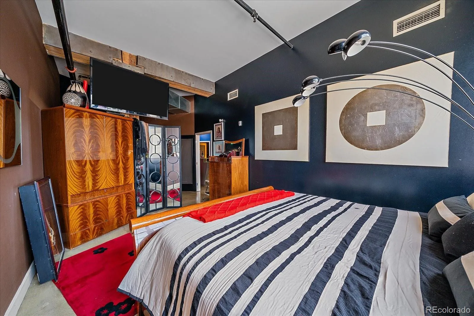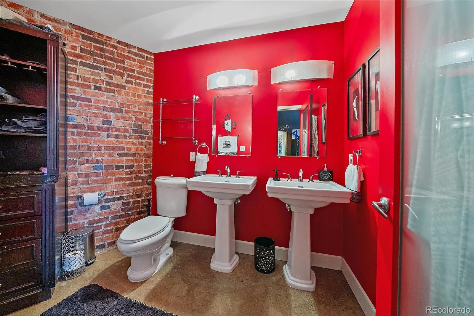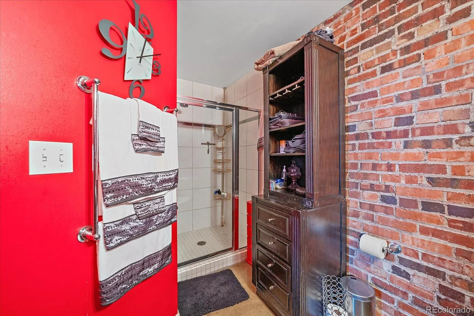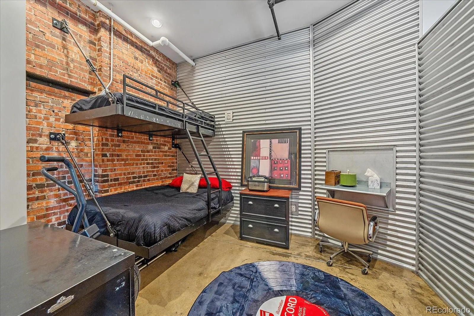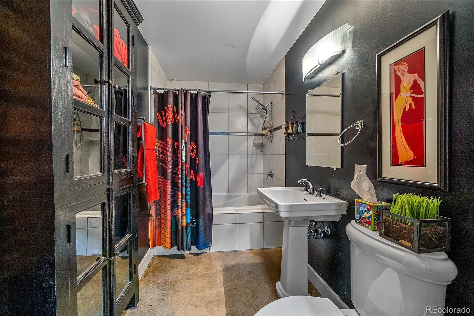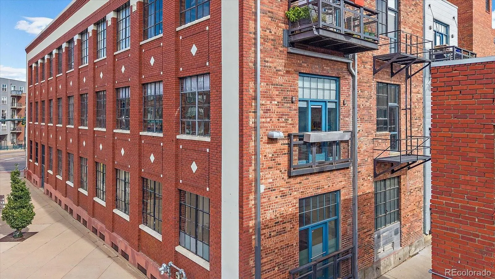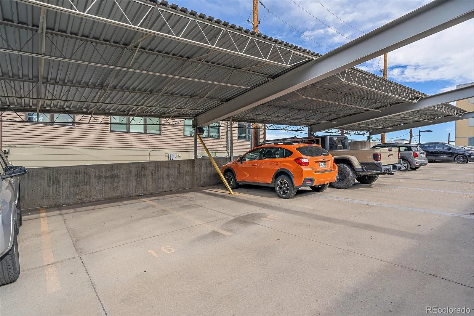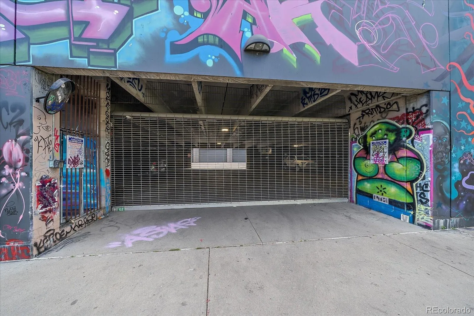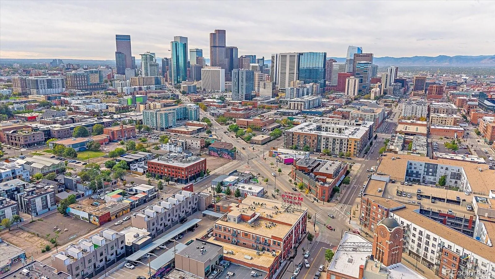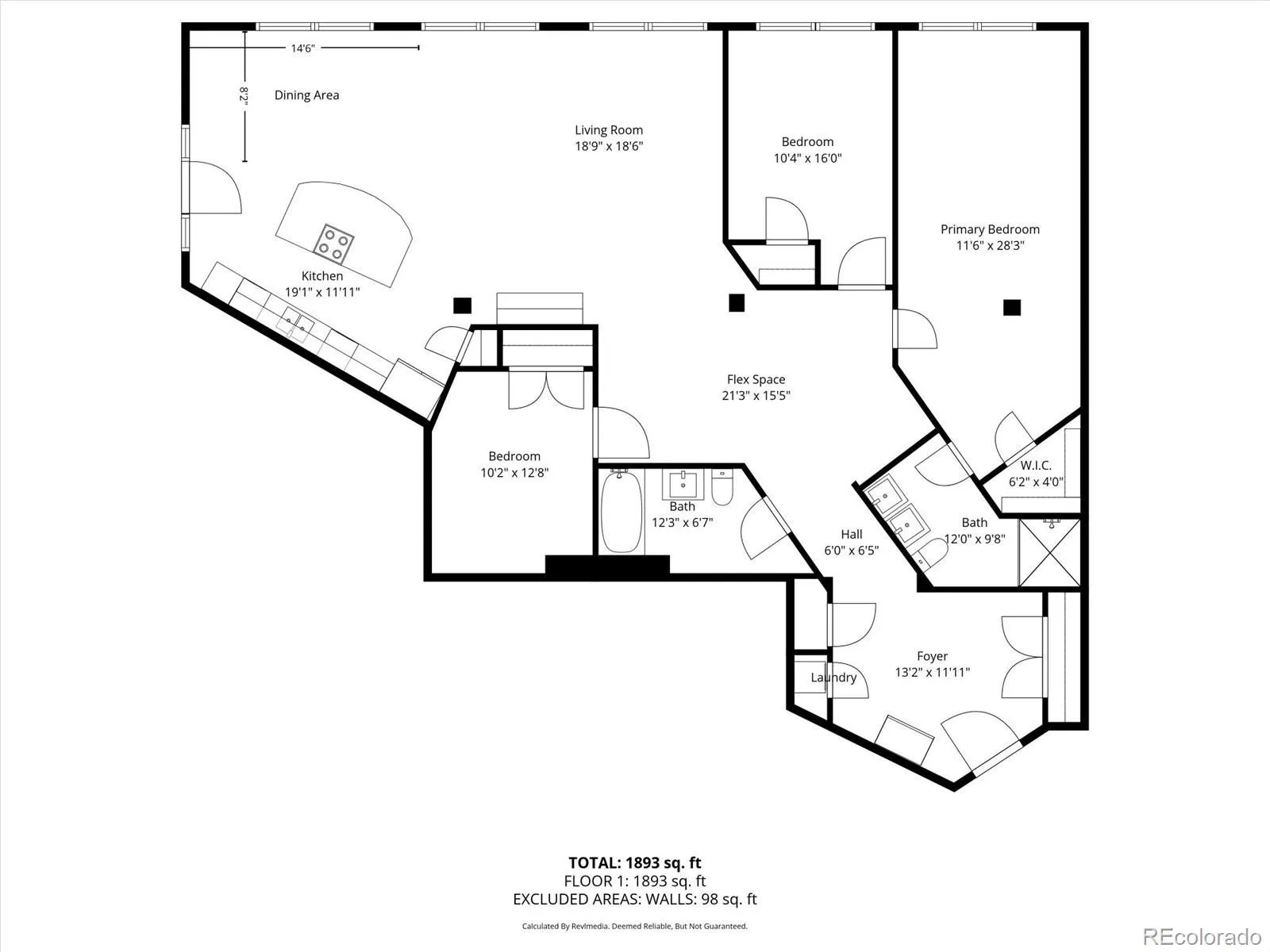Metro Denver Luxury Homes For Sale
Step inside a residence that blends history, creativity, and modern luxury. Located in Denver’s coveted RiNo Art District, this spacious three-bedroom, two-bath condominium offers the best of both worlds: authentic industrial character and refined contemporary comfort. Originally built in 1933 as the Benjamin Moore Paint Company, this historic building has been transformed into lofts that celebrate its past with soaring ceilings, timber accents, exposed brick walls, and oversized factory-style windows that flood the homes with natural light. Thoughtful Design Meets Everyday Comfort – Inviting Entryway: A generous foyer provides room to stow shoes, coats, or even a bike after exploring the neighborhood. Expansive Living Area: Perfect for lively entertaining or quiet nights in, the open layout flows seamlessly into the dining space and chef’s kitchen. Chef’s Kitchen: Featuring a central island, sleek modern appliances, and abundant counter space—designed for both culinary creativity and casual dining. Flexible Central Room: A versatile bonus space that can easily accommodate a bar and home office. Two Secondary Bedrooms: Well-sized with a shared full bath, ideal for guests, family, or creative workspaces. Primary Suite Retreat: Complete with a walk-in closet, double vanities, and a glass shower—an oasis of calm after a busy day. Convenient Amenities: In-unit laundry tucked neatly away, plus smart storage throughout for effortless everyday living. Location & Lifestyle – Living here means you’re not just buying a home—you’re investing in a lifestyle. RiNo’s energy is unmatched, with art galleries, live music venues, eclectic dining, and vibrant street culture right outside your door. This is more than a condo. It’s a home with personality, history, and sophistication, ready to welcome its next owner. The seller may offer a credit if the buyer would like to have the walls painted in a neutral color.

