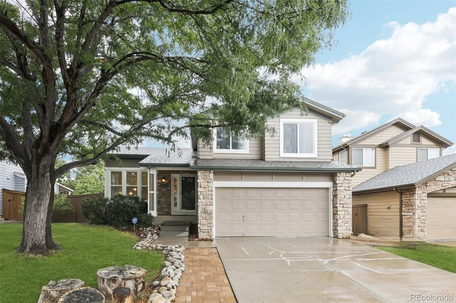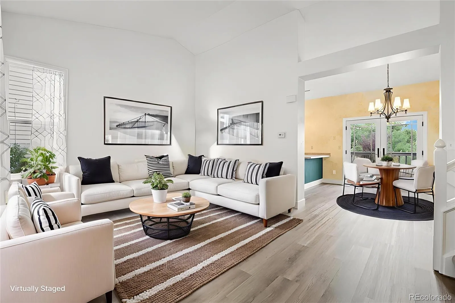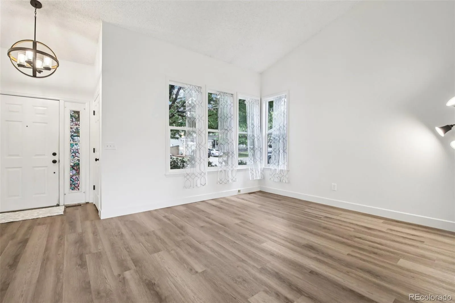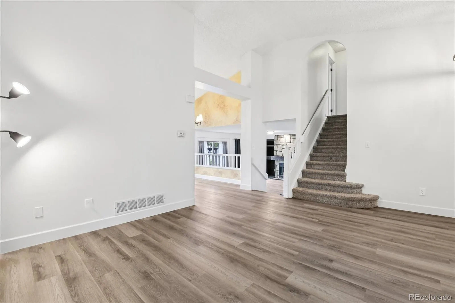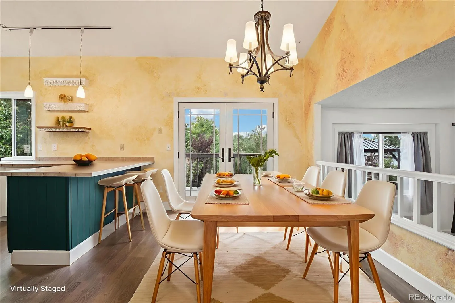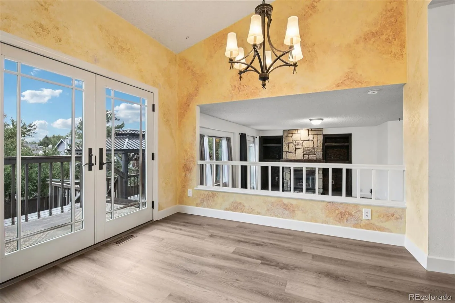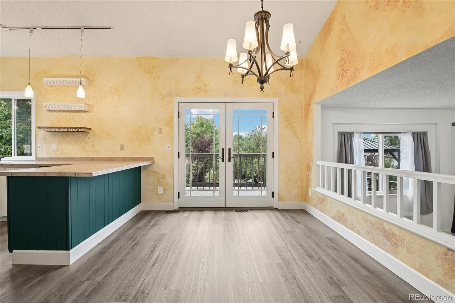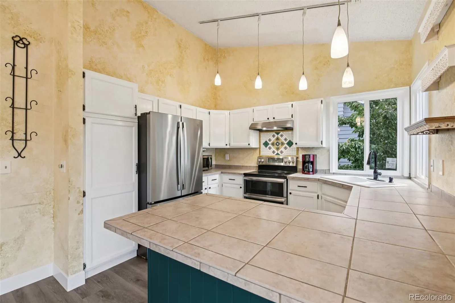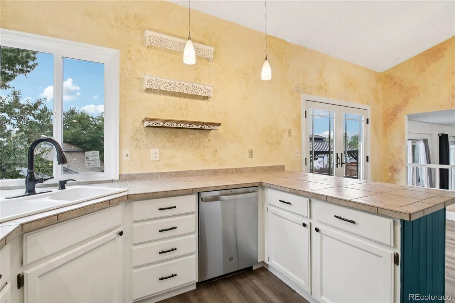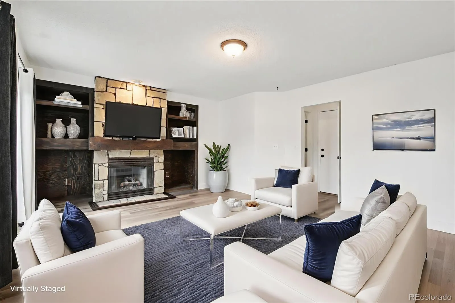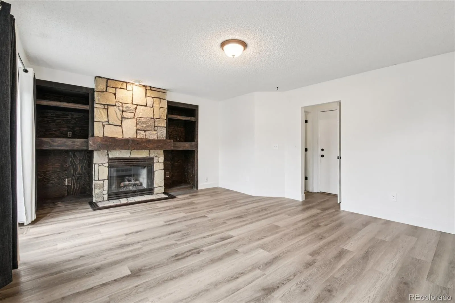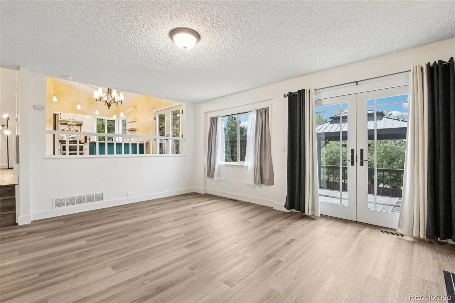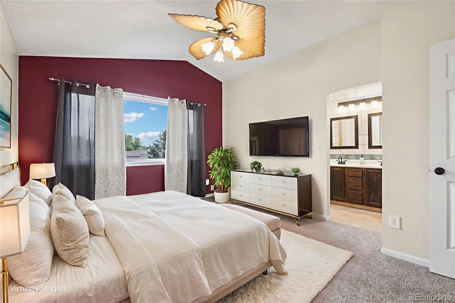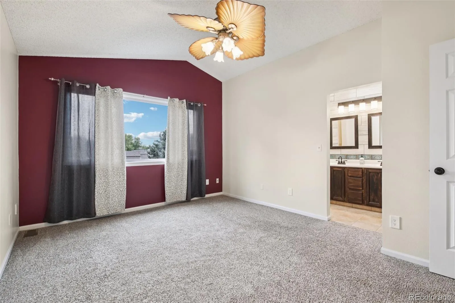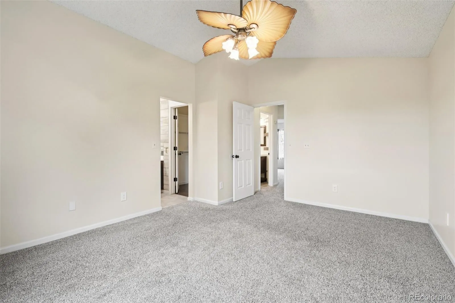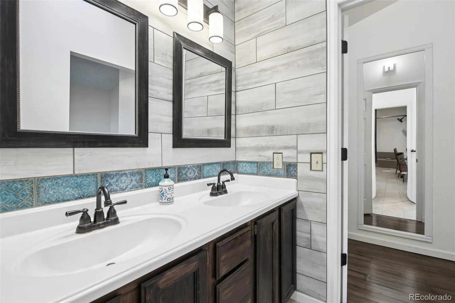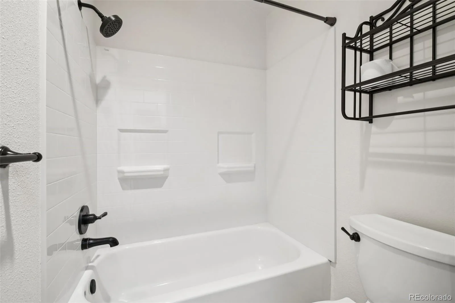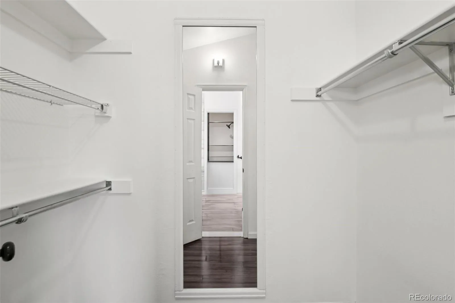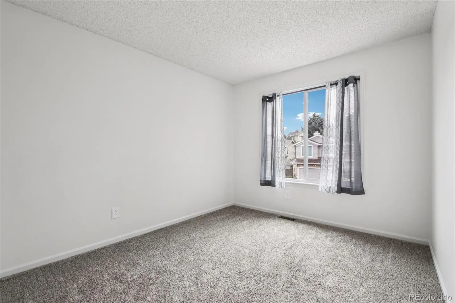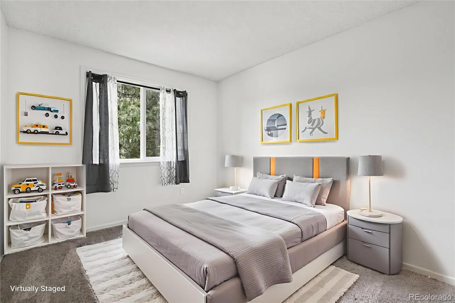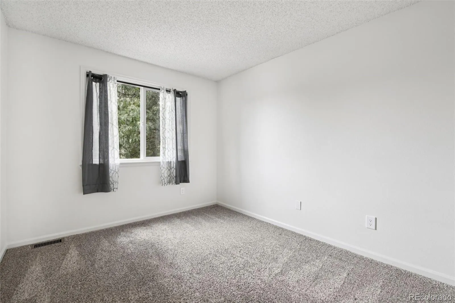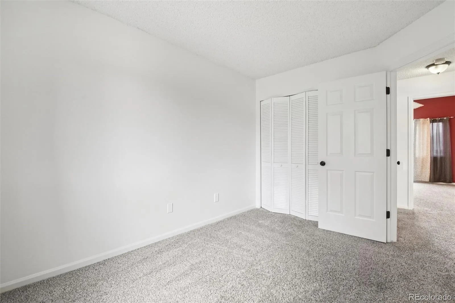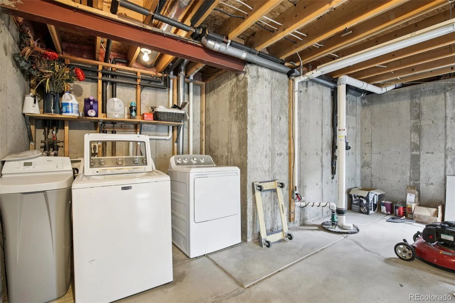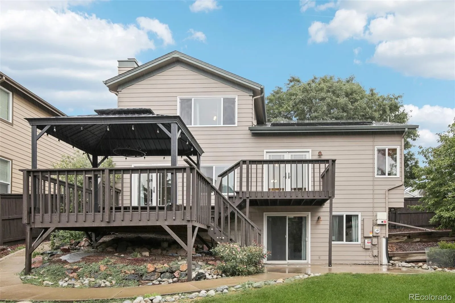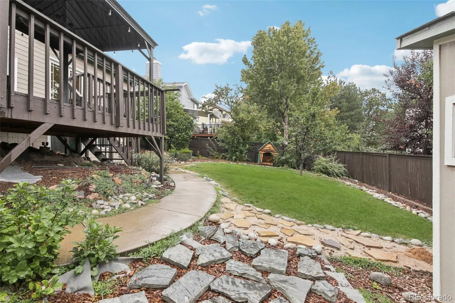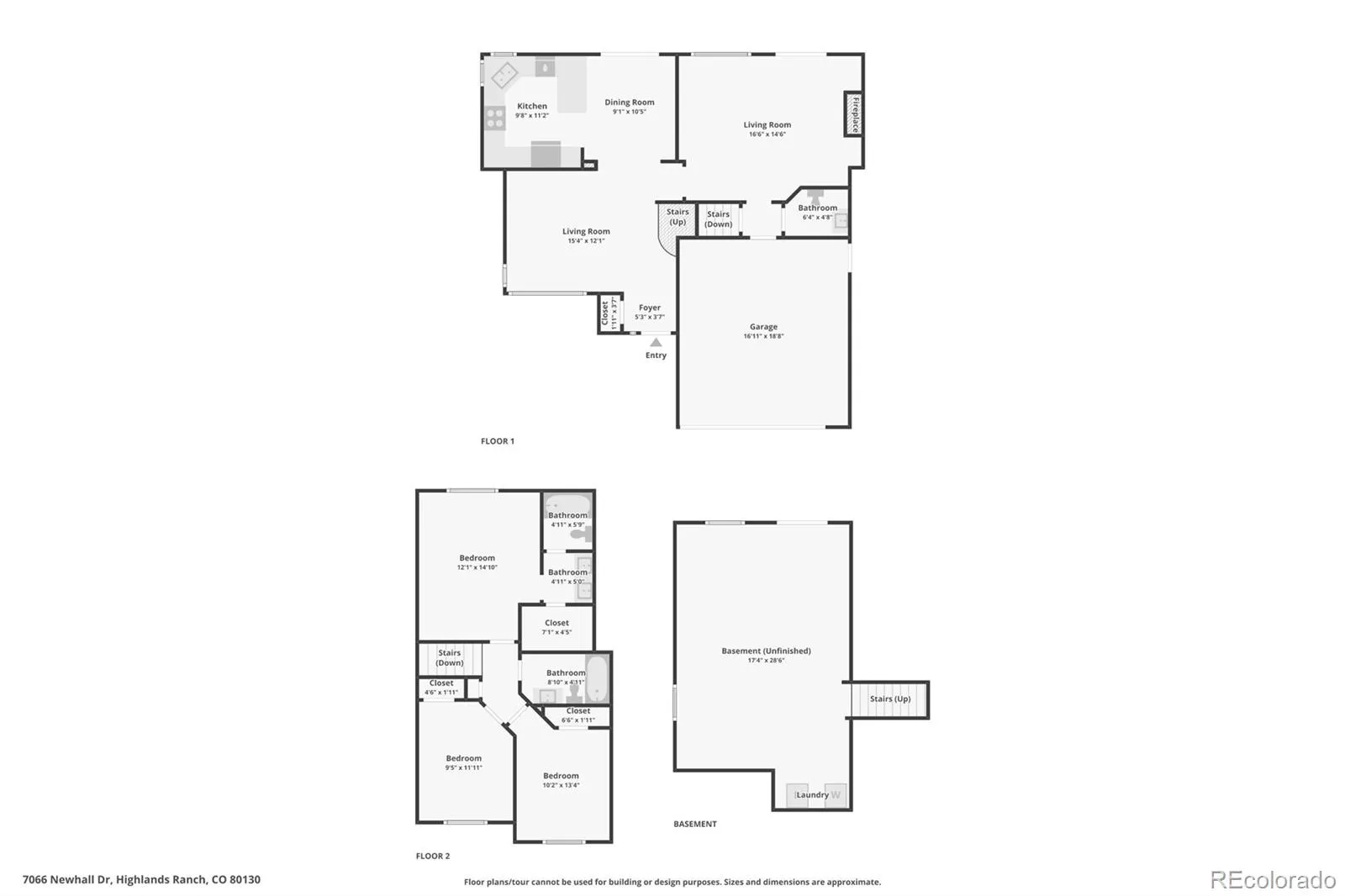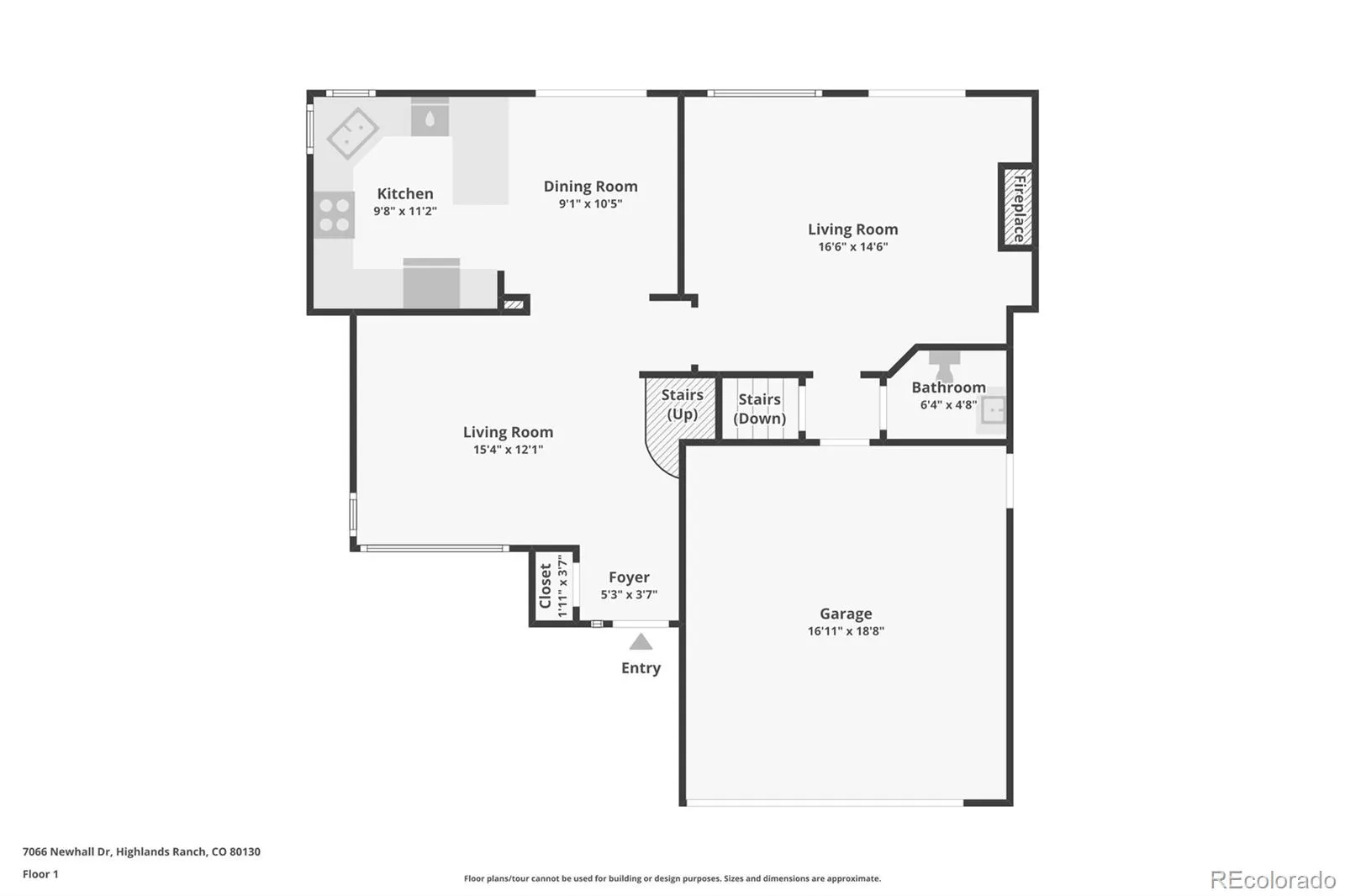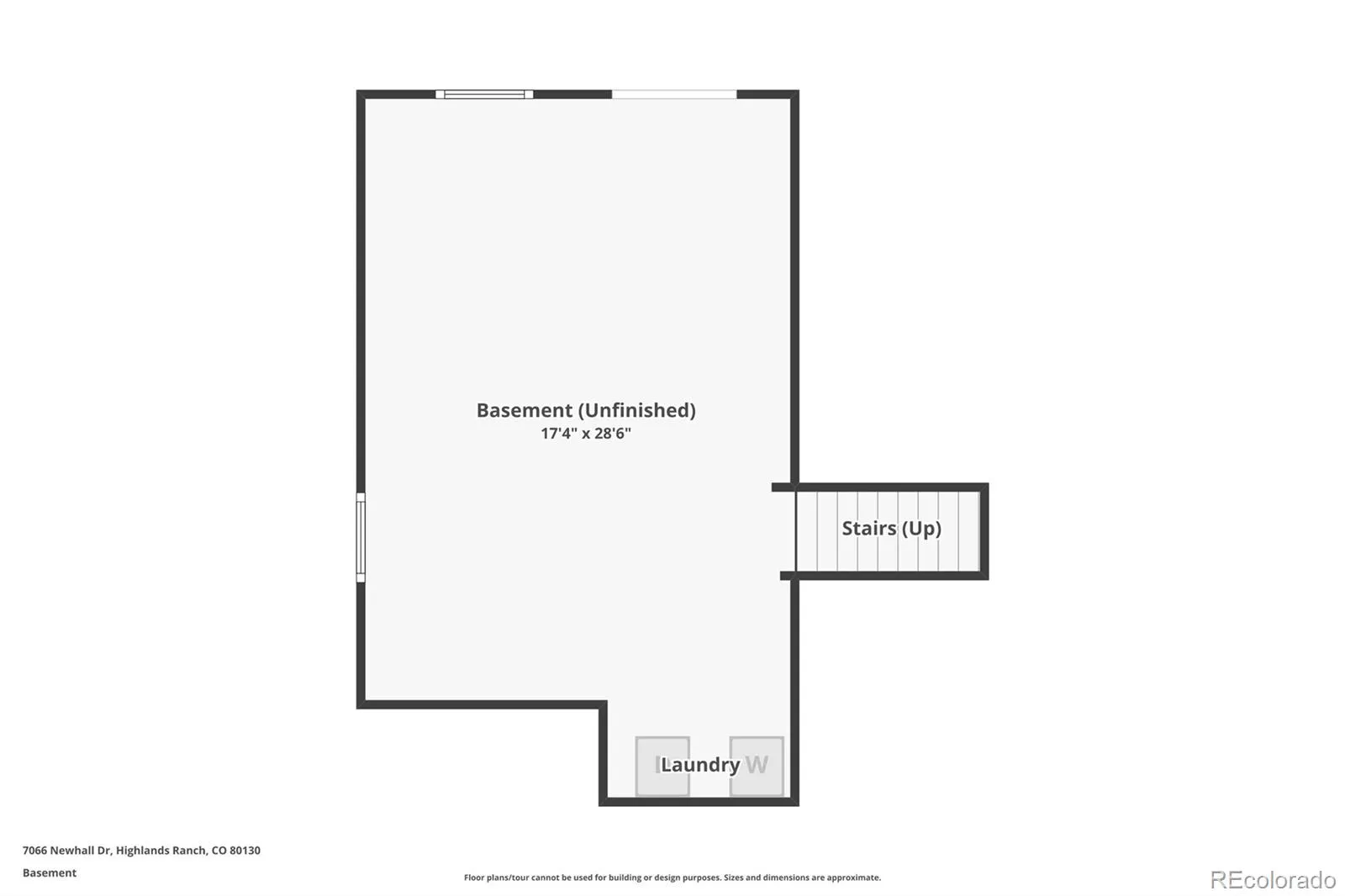Metro Denver Luxury Homes For Sale
Welcome to this beautifully maintained and recently renovated home in the heart of Highlands Ranch! Featuring 3 spacious bedrooms, 3 bathrooms, and a 2-car garage, this 2,080 sq ft property (1,590 sq ft finished) offers comfort, style, and room to grow.
Step inside to find brand new LVP flooring throughout the living areas and kitchen, complemented by fresh interior paint and newly renovated bathrooms that bring a modern, clean feel. The bright, open-concept layout is perfect for both entertaining and everyday living.
Enjoy peace of mind with brand new windows September 2025 and a new roof (2023), new water heater, and paid-off solar panels for energy efficiency. The home also features newer French patio doors opening to a freshly stained deck, ideal for relaxing or hosting guests. The unfinished walk-out basement provides great potential for customization, and the backyard includes a spacious storage shed for all your tools and gear.
Perfectly located—just minutes from parks, recreation centers, golf courses, top-rated schools, C-470, and Park Meadows Mall—this home combines convenience, comfort, and value.
Don’t miss your chance to own this move-in-ready gem in one of Highlands Ranch’s most desirable neighborhoods! Click the Virtual Tour link to view the 3D walkthrough. Discounted rate options and no lender fee future refinancing may be available for qualified buyers of this home. This home is also available for $294,000 as a leasehold structure.

