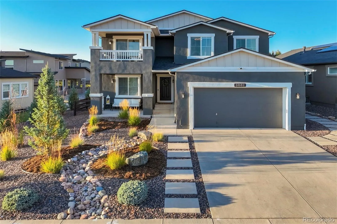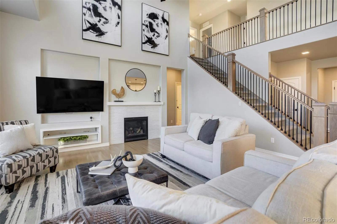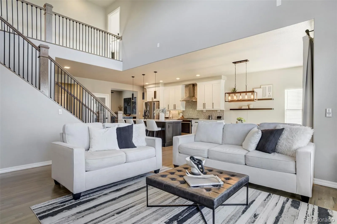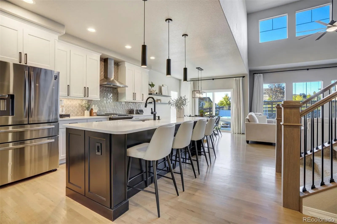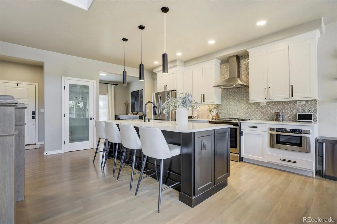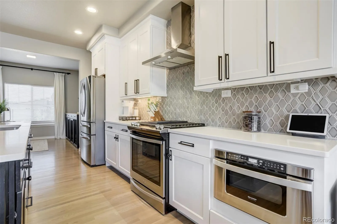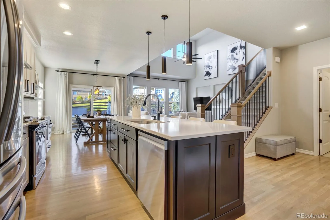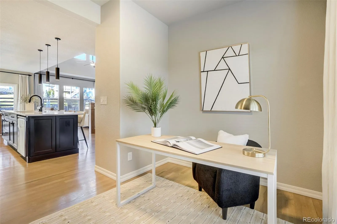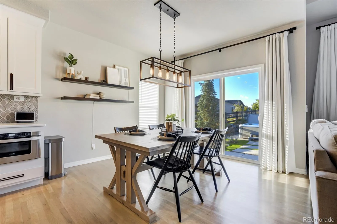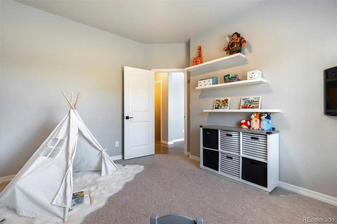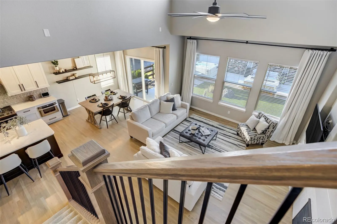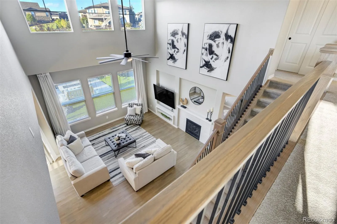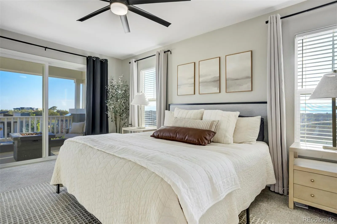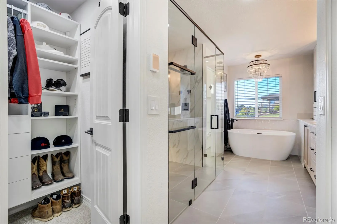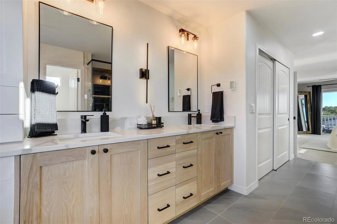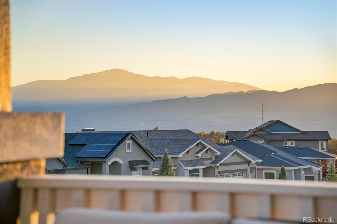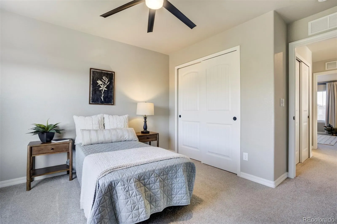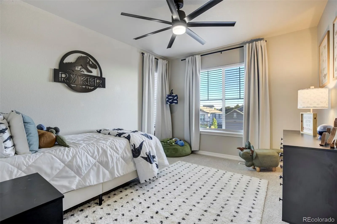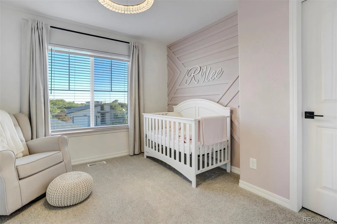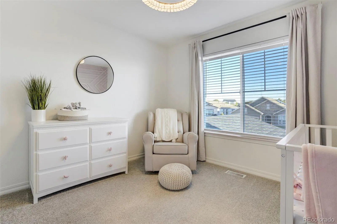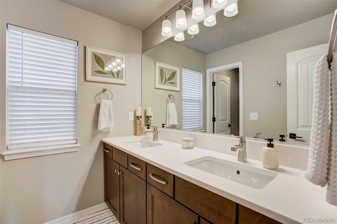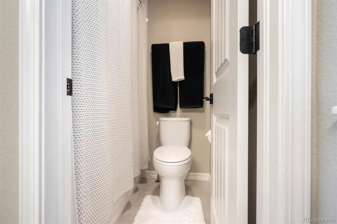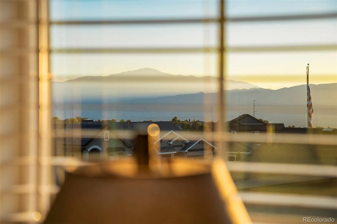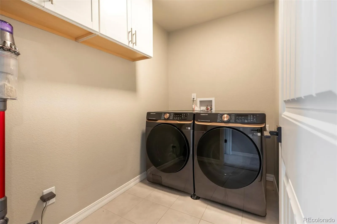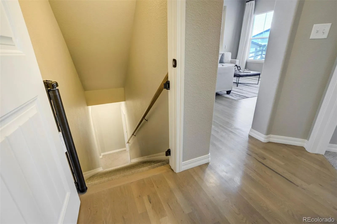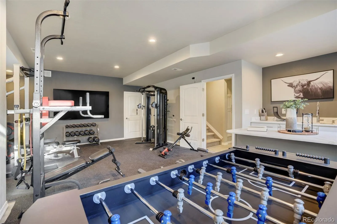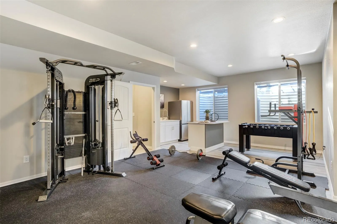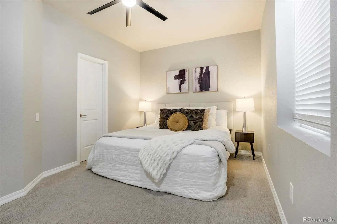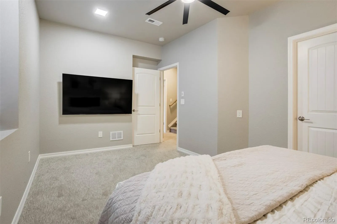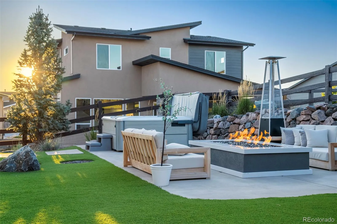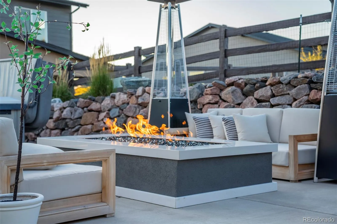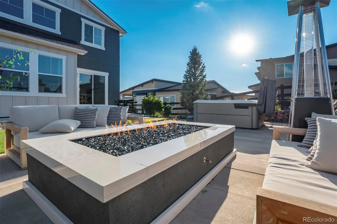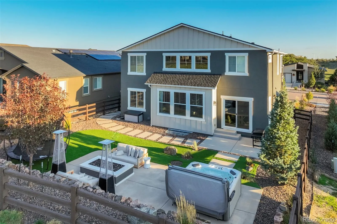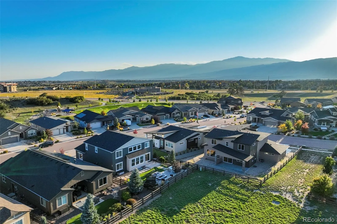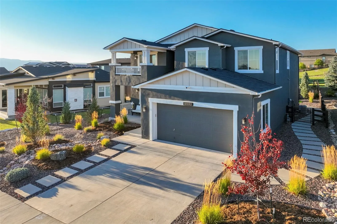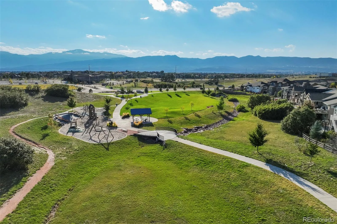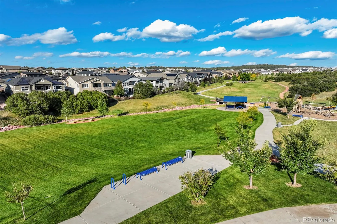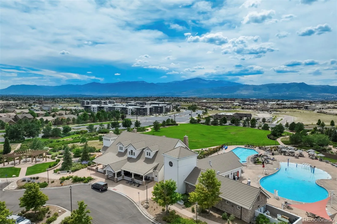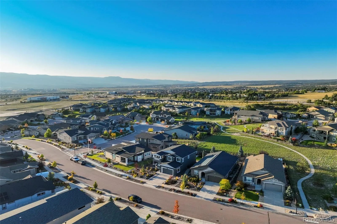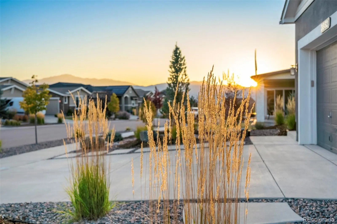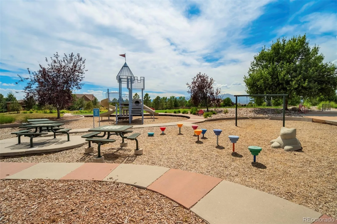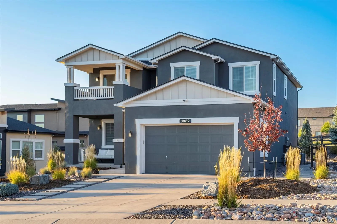Metro Denver Luxury Homes For Sale
This isn’t just a home, it’s the home—the one that makes you look twice, linger a little longer, and start imagining your life inside its walls. The moment you walk in, the drama begins: soaring two-story ceilings and a fireplace in the living room, and hardwood floors that flow effortlessly across the main level. The remodeled kitchen is sleek yet inviting, perfect for morning cappuccinos or late-night wine with friends, while the flexible office/dining space gives you room to live exactly the way you want. There is an additional bonus room on the main level with a full bathroom as well. Upstairs, find the rare luxury of four bedrooms & a laundry room all on the same level—making bedtime routes almost enjoyable. The finished basement is pure versatility: a 5th bedroom, mini-kitchen, and a spacious family room (currently being used as a gym). And then… the outdoors. A professionally designed landscape frames every moment, from the crisp concrete walkways to the lush turf and a custom firepit that was built for laughter, storytelling, and maybe a glass of whiskey under the stars. Add in the private hot tub and suddenly every evening feels like a getaway. But the crown jewel? The Primary Suite. Step out onto your covered patio with jaw-dropping mountain views, and then retreat to a fully remodeled bathroom that redefines luxury. Think heated porcelain tile floors, a zero-entry shower with custom shower head design, and a vibe that’s less “getting ready” and more “spa day, every day.” The 3 car garage is spacious and clean. Cordera residents enjoy a resort-style Community Center with pools, fitness facilities, and year-round events, plus miles of trails, parks, beautifully landscaped open spaces, and highly regarded schools. This home doesn’t just check boxes—it seduces, inspires, and delivers a lifestyle you’ll never want to leave.

