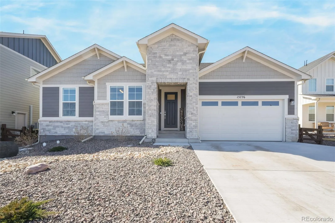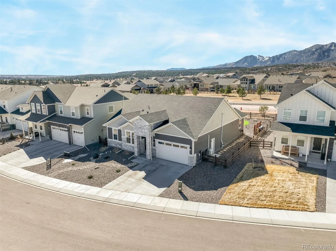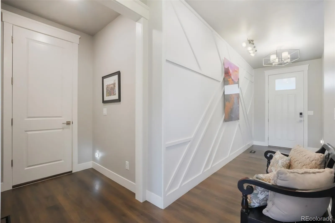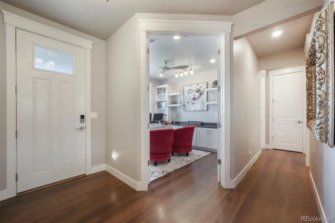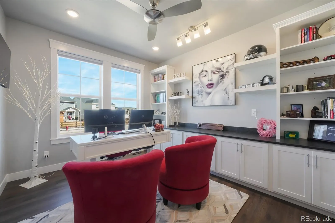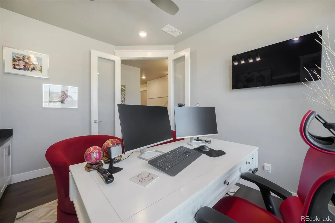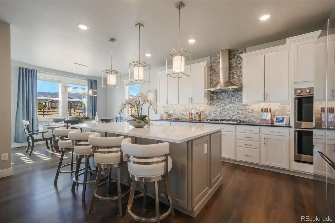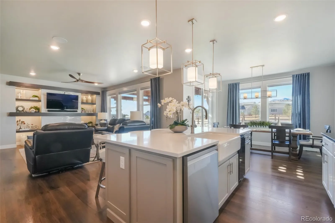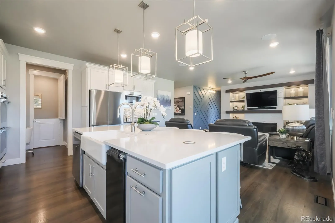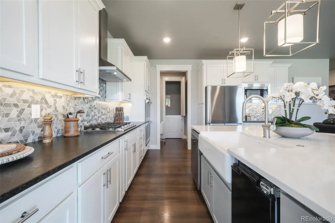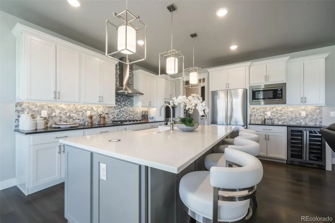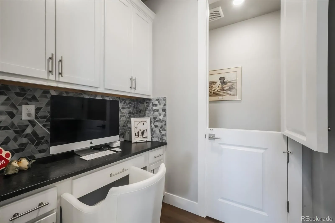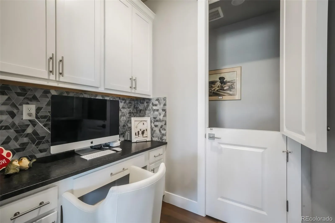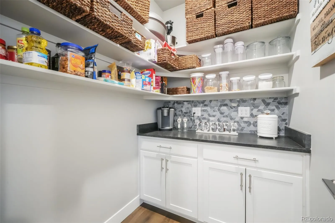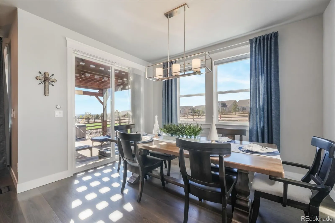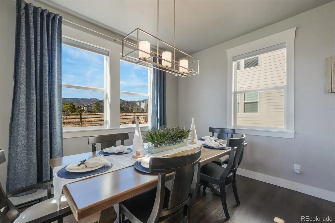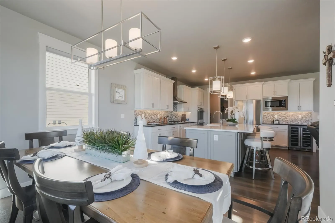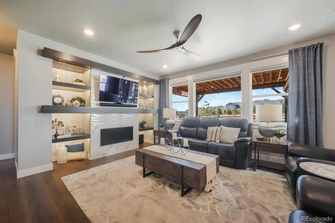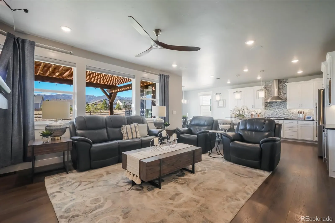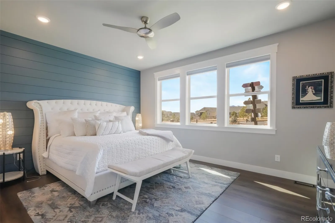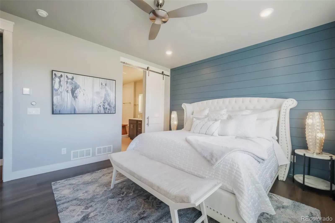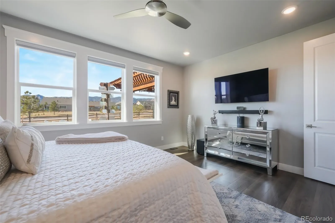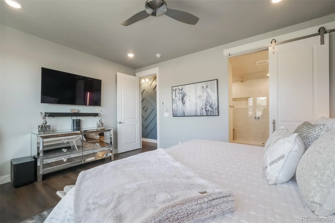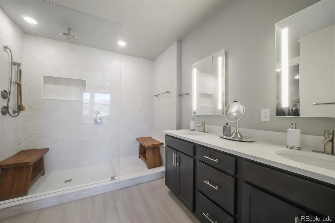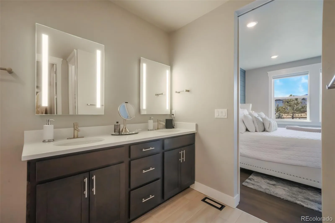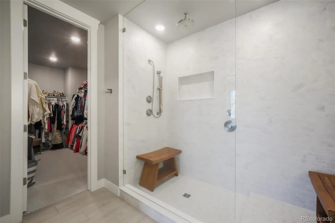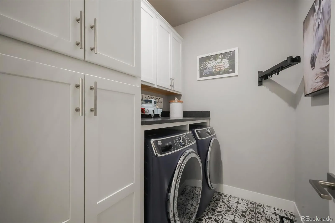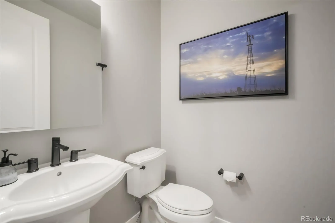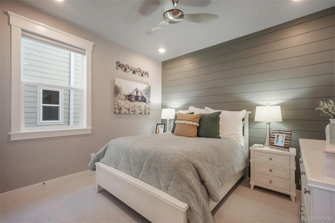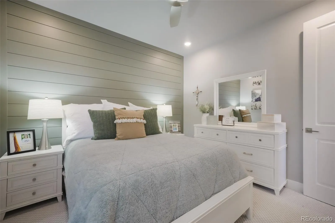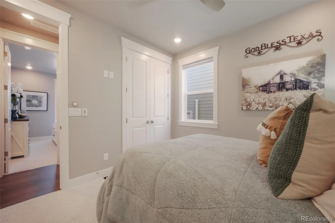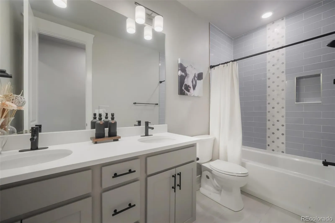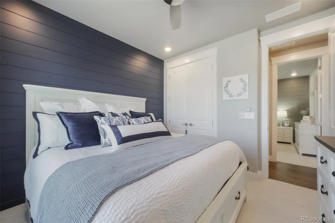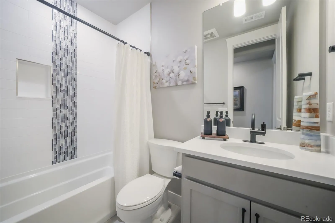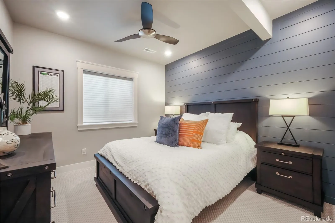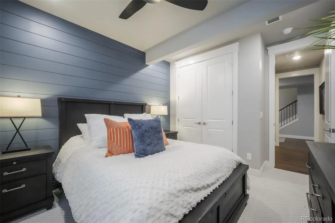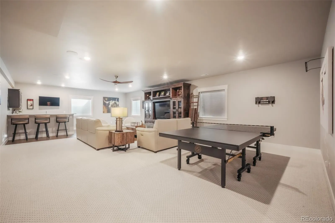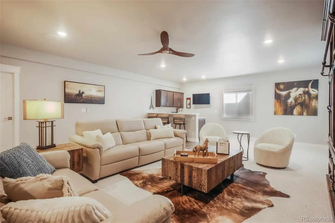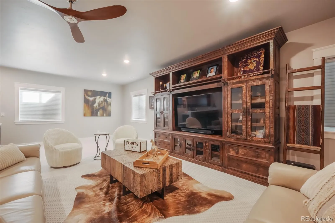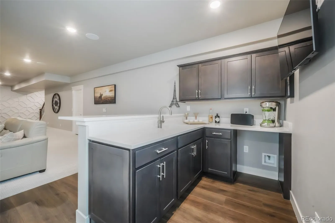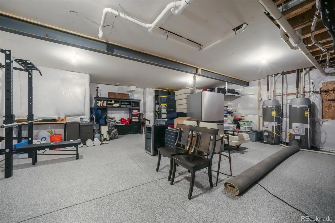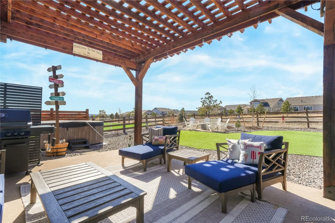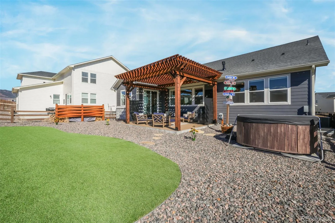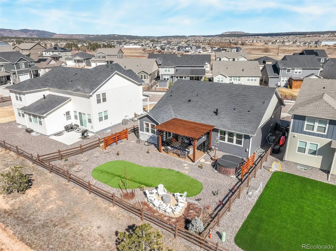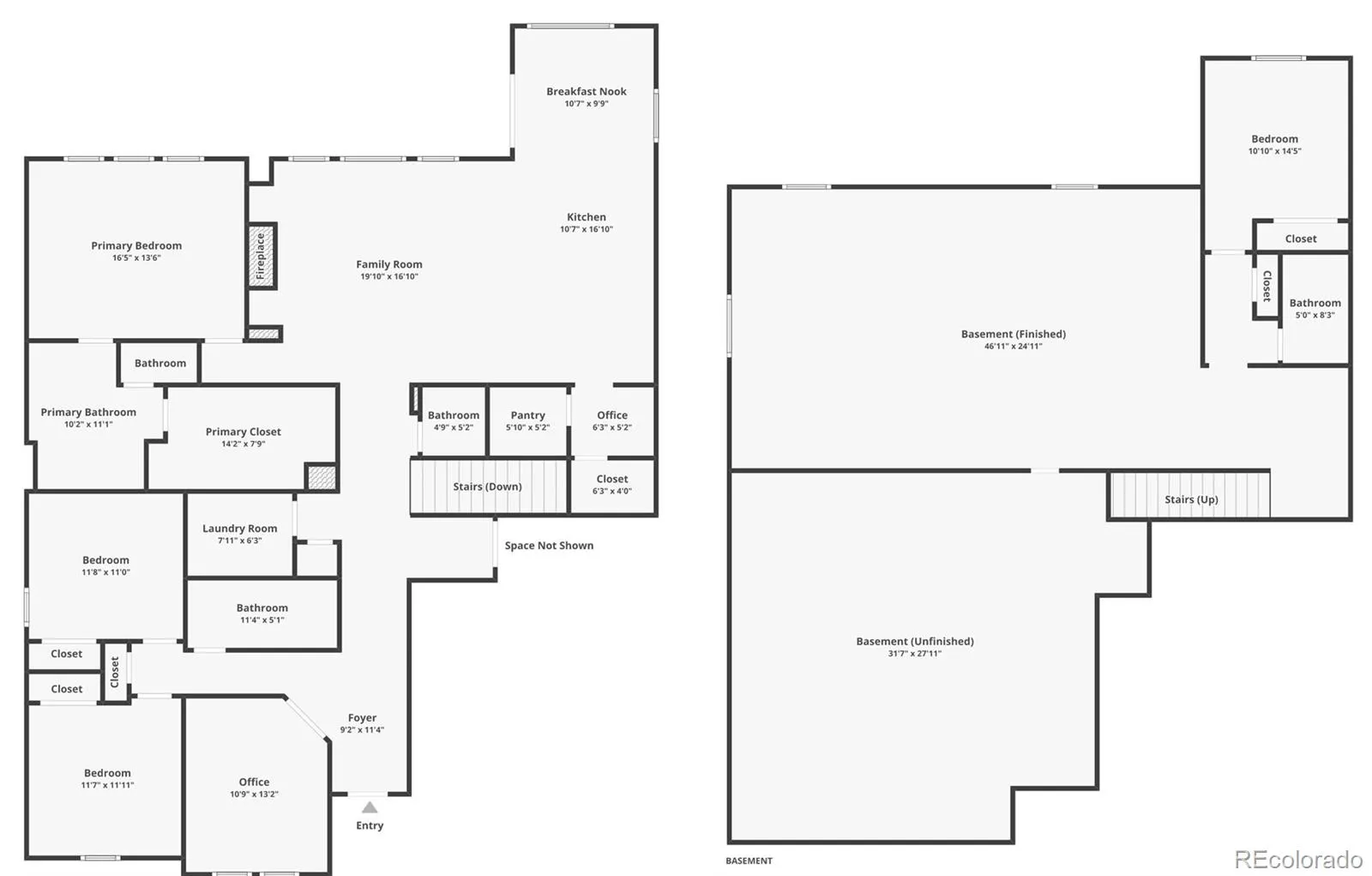Metro Denver Luxury Homes For Sale
This stunning ranch-style home in Willow Springs Ranch, offers unparalleled luxury and thoughtful design. Every imaginable upgrade has been incorporated, creating a space that is both functional & elegant. The main level features an inviting & open floor plan, beginning with a private office, complete w/built in shelving, ideal for work or study. The primary suite is a true retreat, complete with an expansive spa-like bathroom, a large walk-in shower with jets, a double vanity, & spacious walk-in closet. Two additional bedrooms provide ample space, complemented by a beautifully designed full bathroom with a double vanity & tile work. A conveniently located powder room & laundry room add to the home’s functionality. The heart of the home is the gourmet kitchen, outfitted w/stainless steel appliances, double oven, gas cooktop, ice machine, & an abundance of cabinetry. Adorned w/quartz countertops & leathered granite. The large kitchen island creates a stunning focal point, while the walk-in pantry w/coffee bar & additional cabinetry offers incredible storage. Flowing seamlessly from the kitchen, the living room is warm and inviting, featuring a gas fireplace with a tile surround & custom shelving. All main level windows feature electric window shades. The expansive finished basement extends the living space, offering an additional bedroom & full bathroom. A second family room or recreation room is perfect for entertaining, complete with a wet bar. A large storage room w/epoxy flooring ensures plenty of space for organization. Outside, the front yard is xeriscaped for easy maintenance, while the backyard is designed for both relaxation & enjoyment. A pergola provides a shaded retreat, privacy fencing panels create a secluded atmosphere, & the turf with irrigation ensures a vibrant, green space year-round. With its exceptional craftsmanship, high-end finishes, and prime location, this home is a rare gem that truly offers the best in comfort, style, and functionality.

