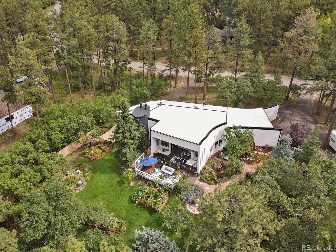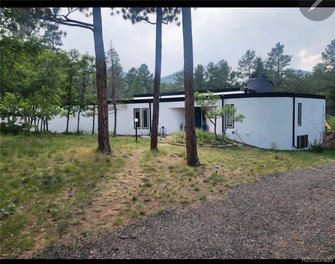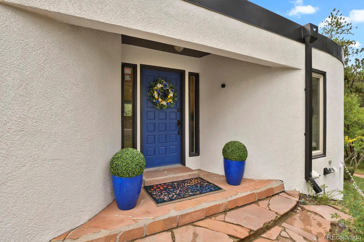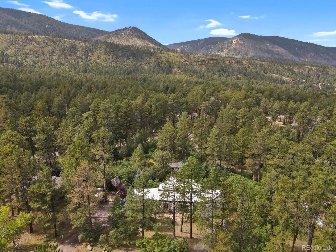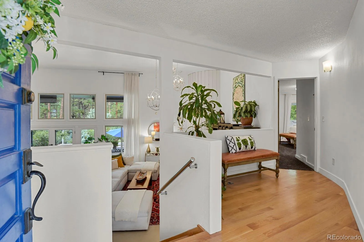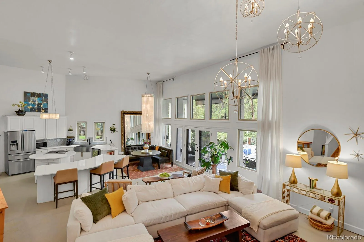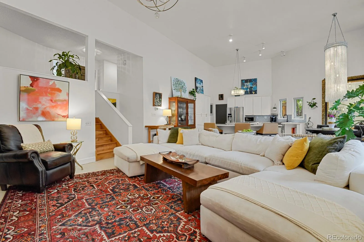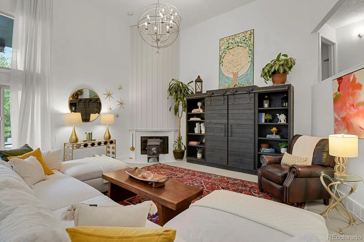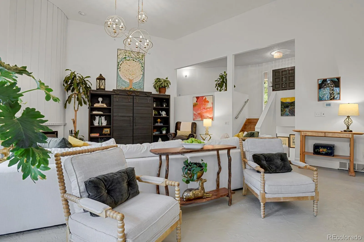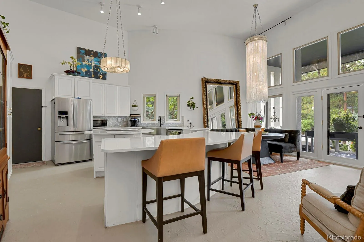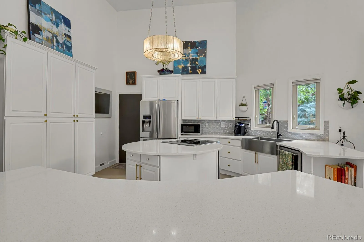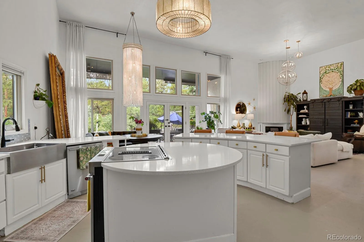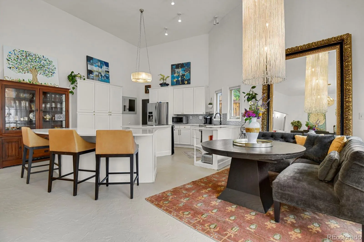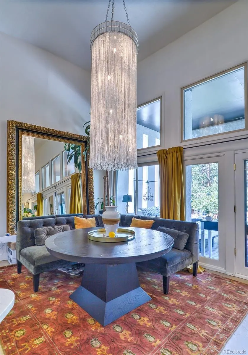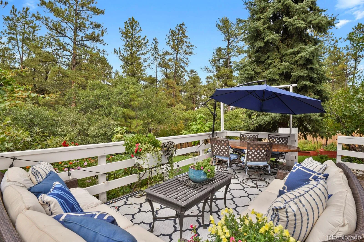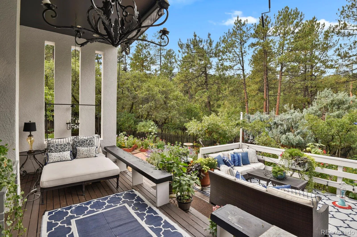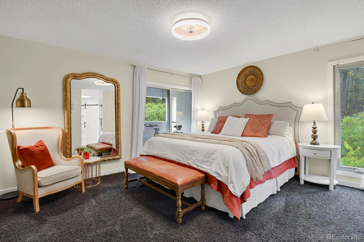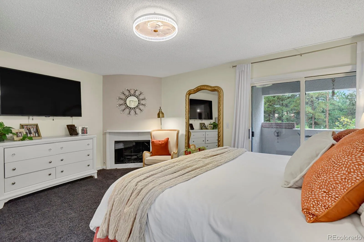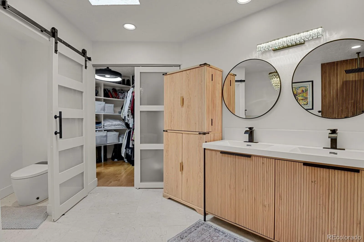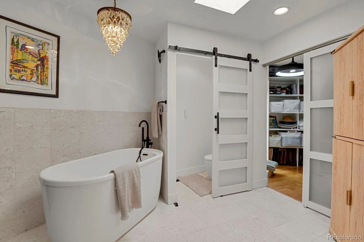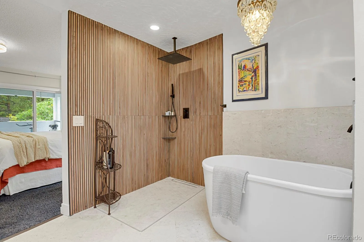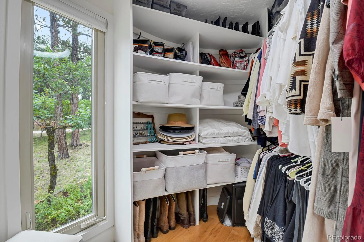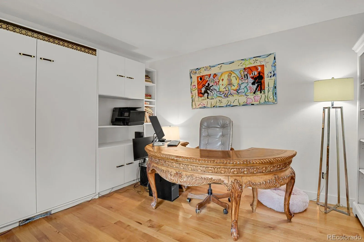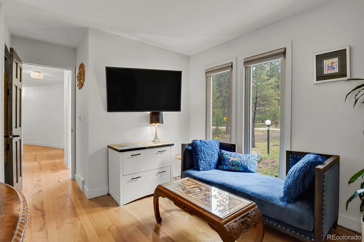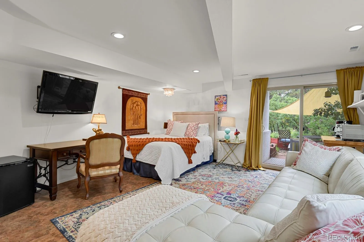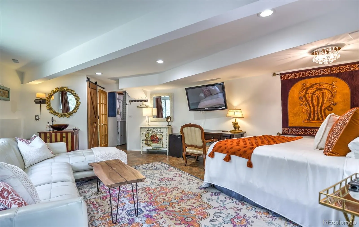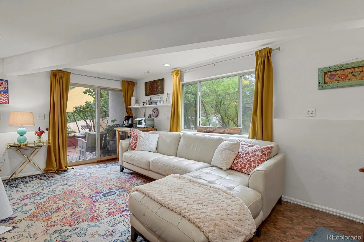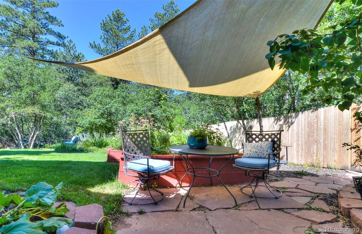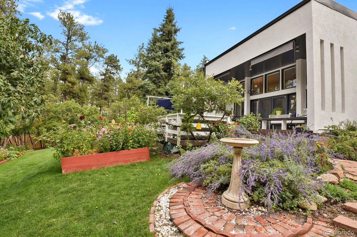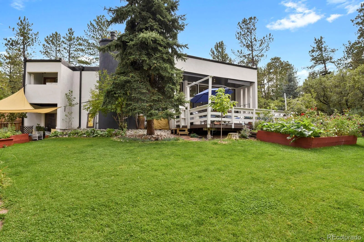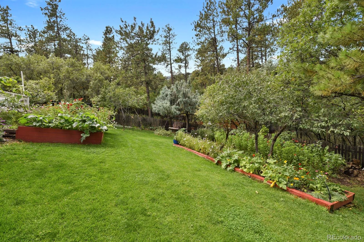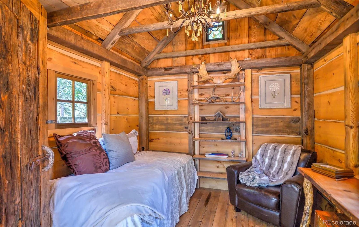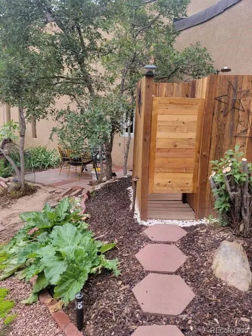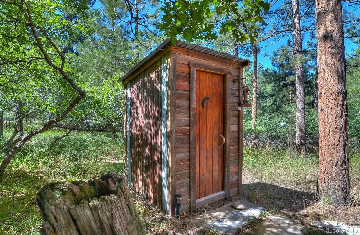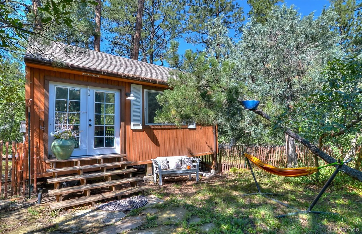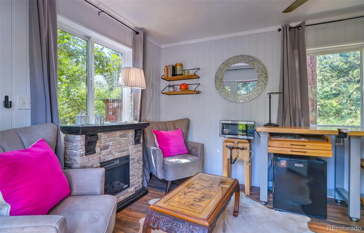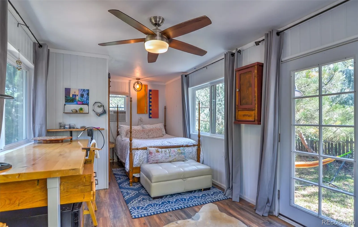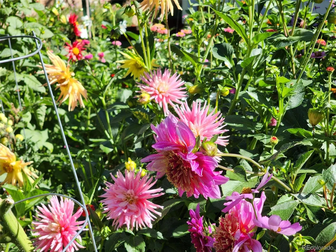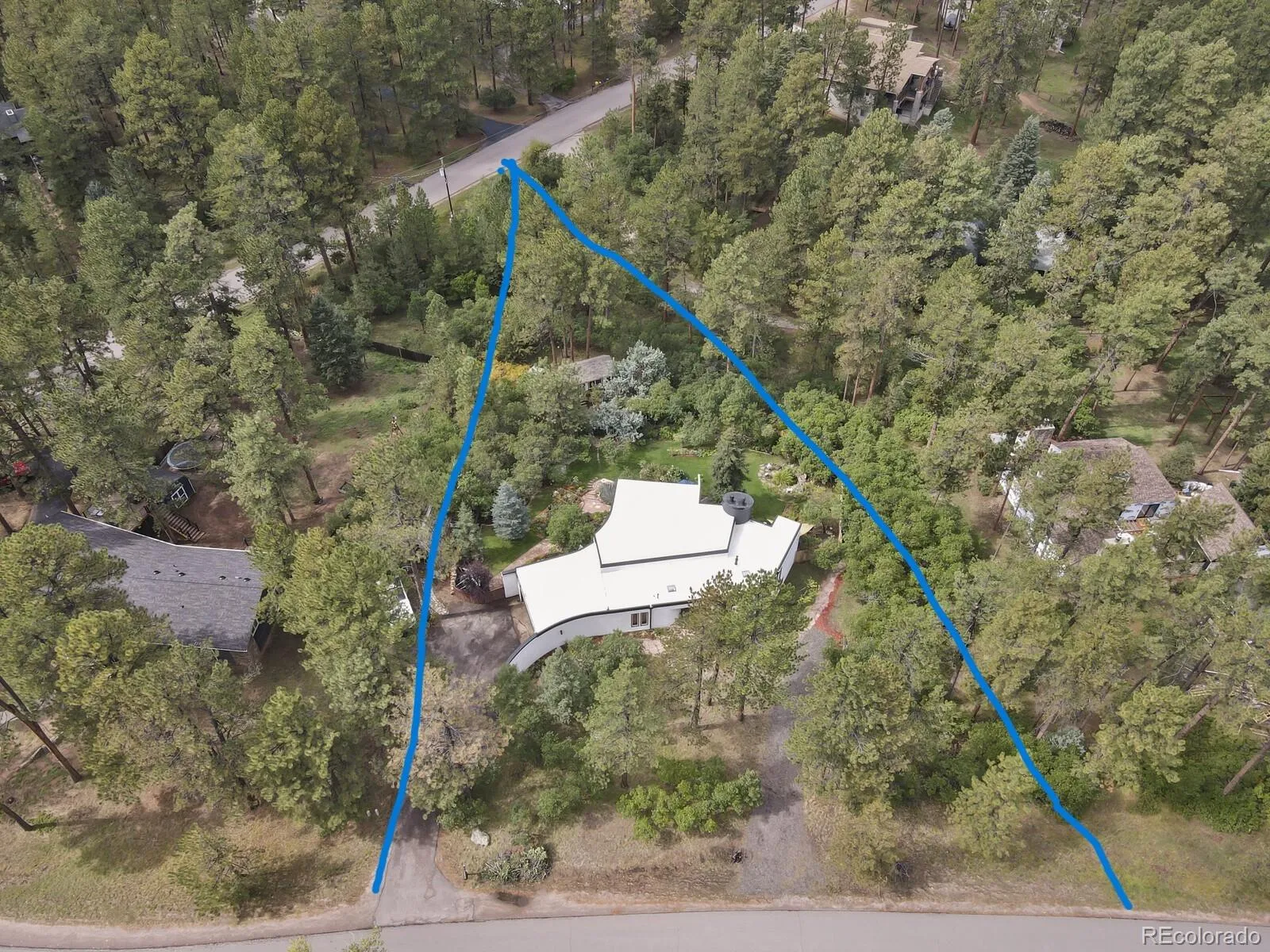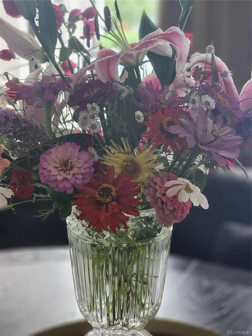Metro Denver Luxury Homes For Sale
A Distinctive Colorado Haven — Where Artistry Meets Everyday Luxury.
This exceptional 3 bed / 3 bath Mid-Century ranch on nearly an acre offers over 2,000 sq ft of light-filled living with 15′ vaulted ceilings, custom oak floors, and sealed concrete on the main level—beautiful, durable, and easy to maintain. The open-concept layout flows seamlessly between the great room, dining area, and chef’s kitchen, featuring a massive quartz island perfect for entertaining or gathering with family and friends. Double doors open to expansive decks overlooking a tranquil, park-like setting with mountain air and endless sky.
The primary suite feels like a boutique retreat, complete with a gas FP, spa-inspired bath, and spacious walk-in closet. This home has been extensively updated with a $100K new roof, full stucco exterior, elasticized paint, new furnace, upgraded electrical panel, tankless H2O heater, fresh interior paint, and newer windows.
The grounds are a showpiece in themselves—lush, mature landscaping, fruit trees, and perennial beds that burst with color through the seasons. A small pond and carefully planned garden design offer both beauty and serenity. Fully fenced areas provide space for pets, vegetables, and a rich outdoor lifestyle.
TWO DISTINCTIVE OUTBUILDINGS enhance the property’s versatility: an authentic 100 sf trapper’s cabin with loft, a 200 sf studio/she shed, a charming tiny house ideal as a studio, office or guest space, and a private-entry lower-level Airbnb suite that provides income potential or luxurious guest quarters. Craftsman built outdoor shower and a charming outhouse!
Every inch of this property radiates intention, creativity, and care. A rare Colorado jewel — unique, refined, and unforgettable.
(Cabin and tiny house not included in sq. ft.)
Agent owned

