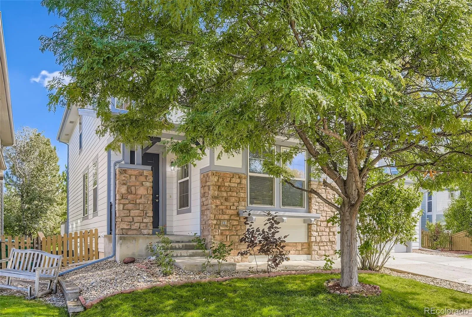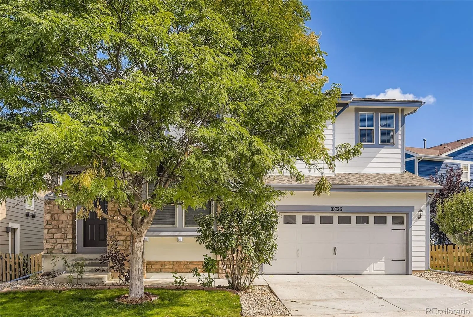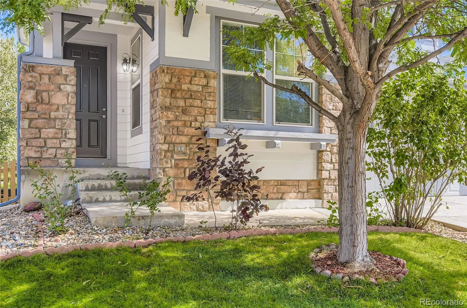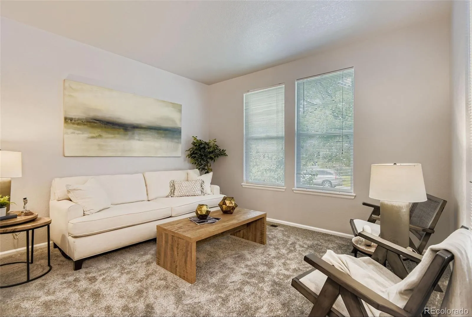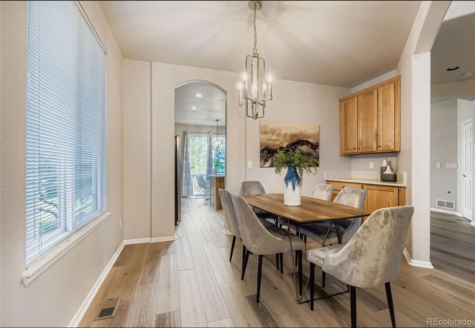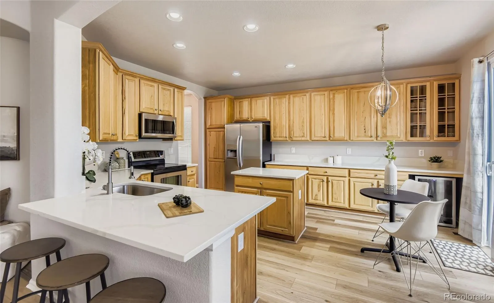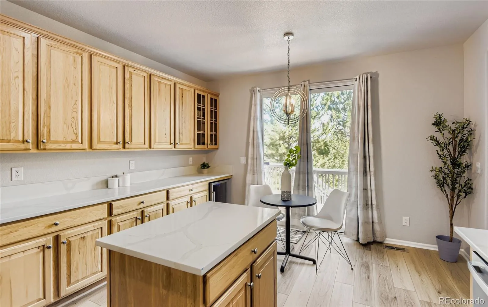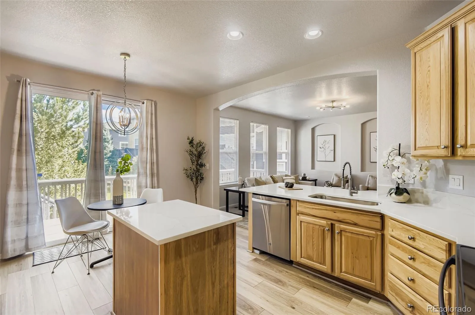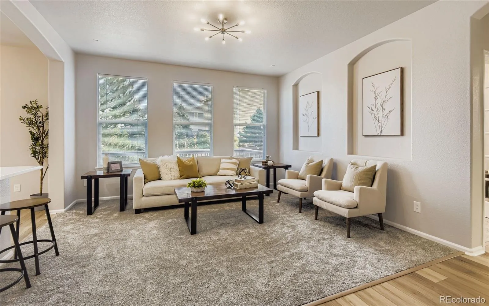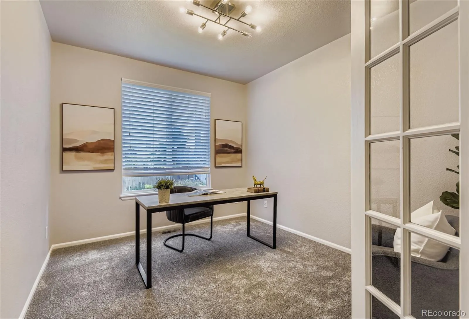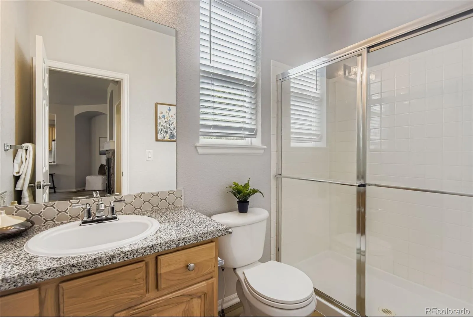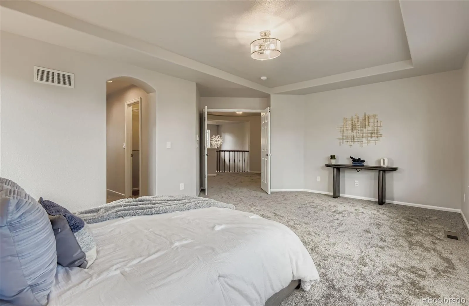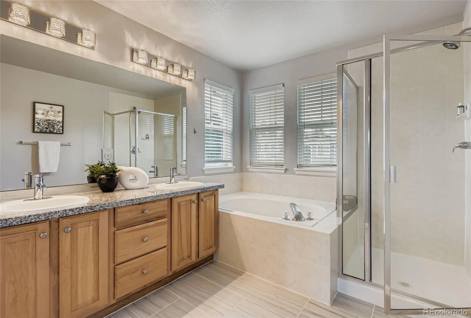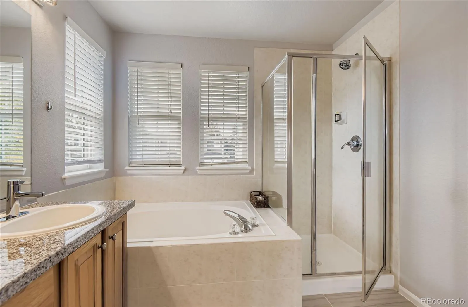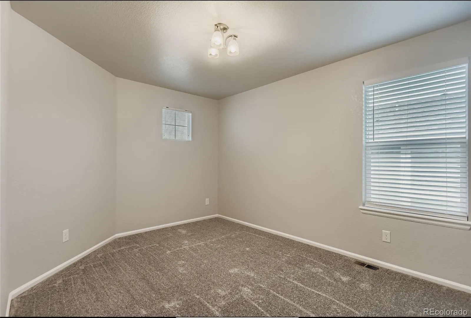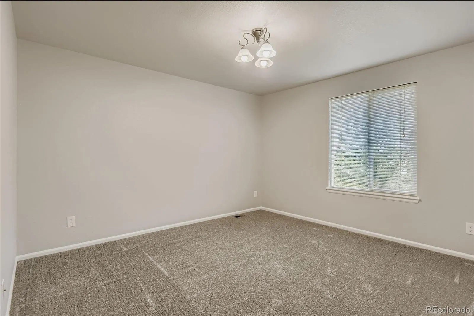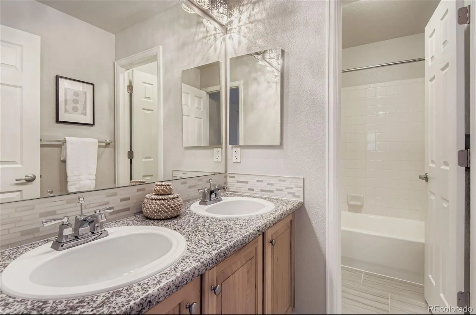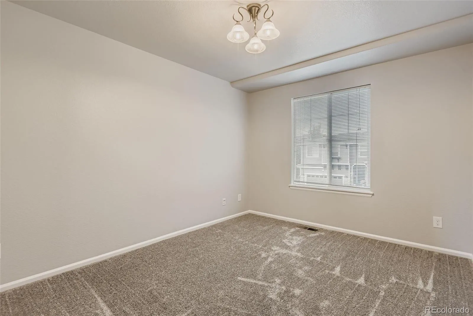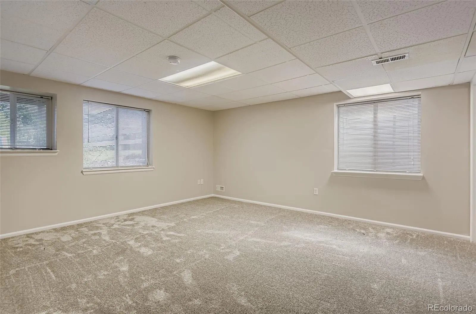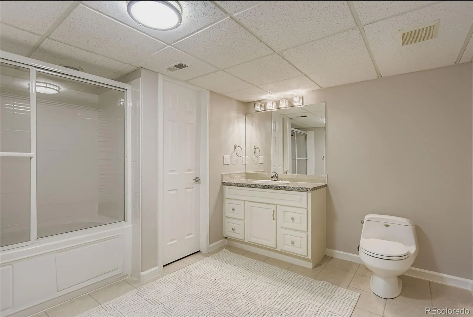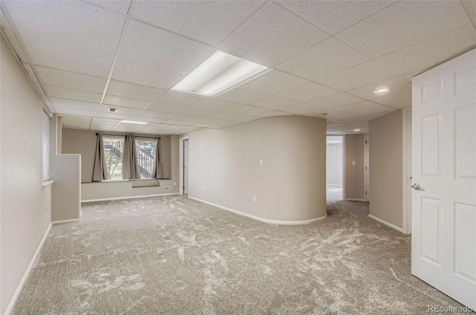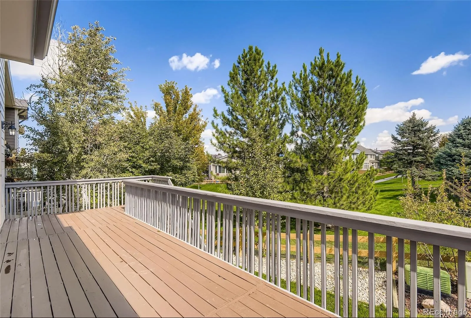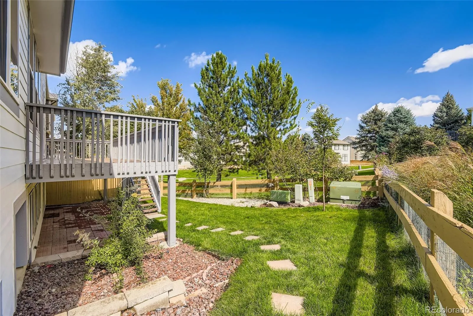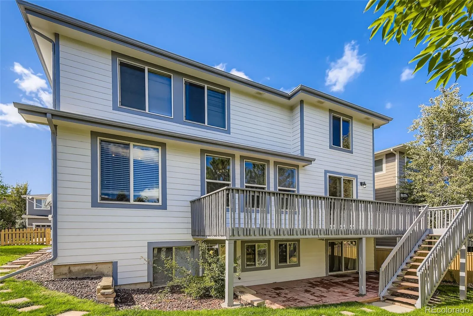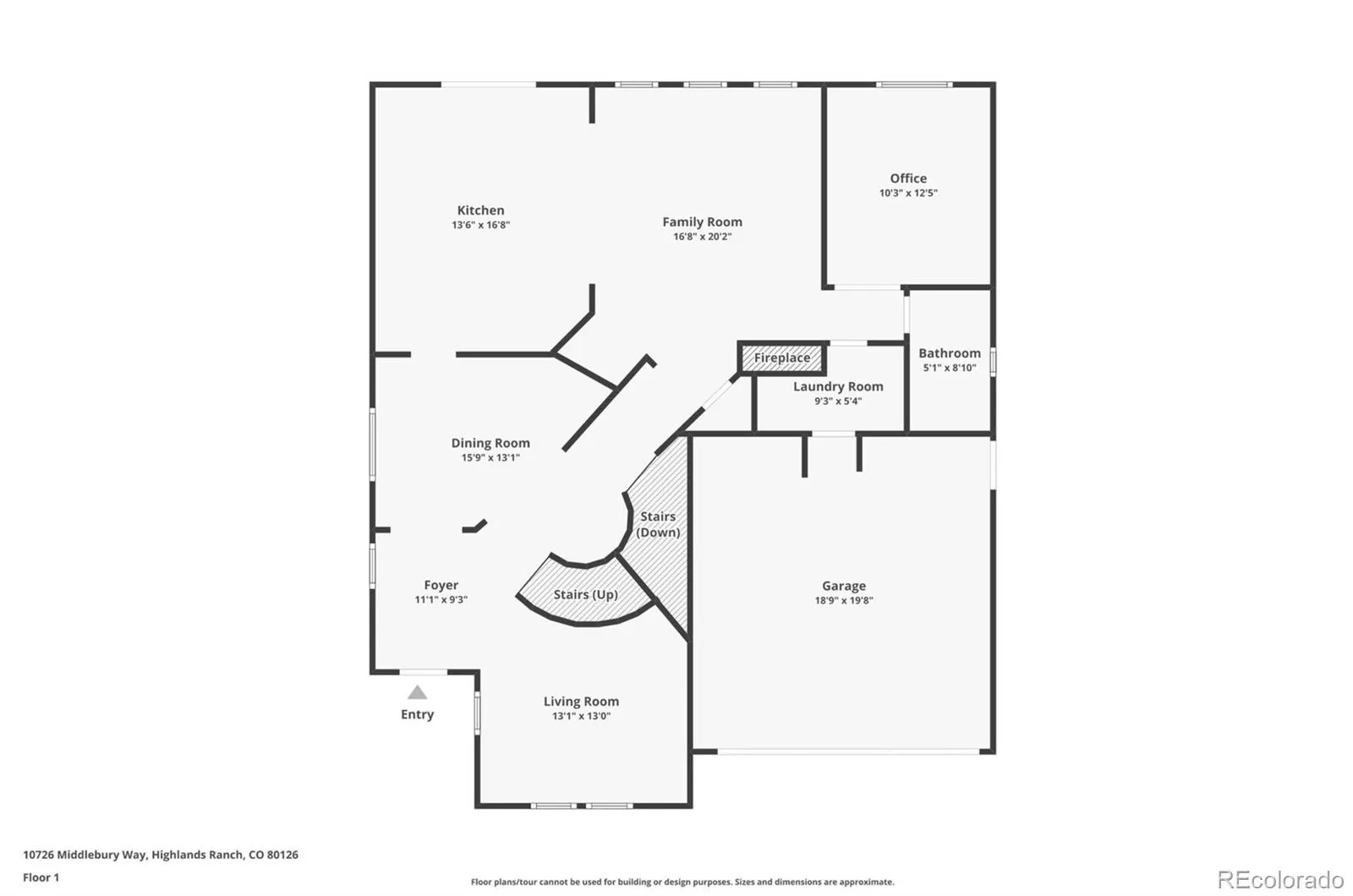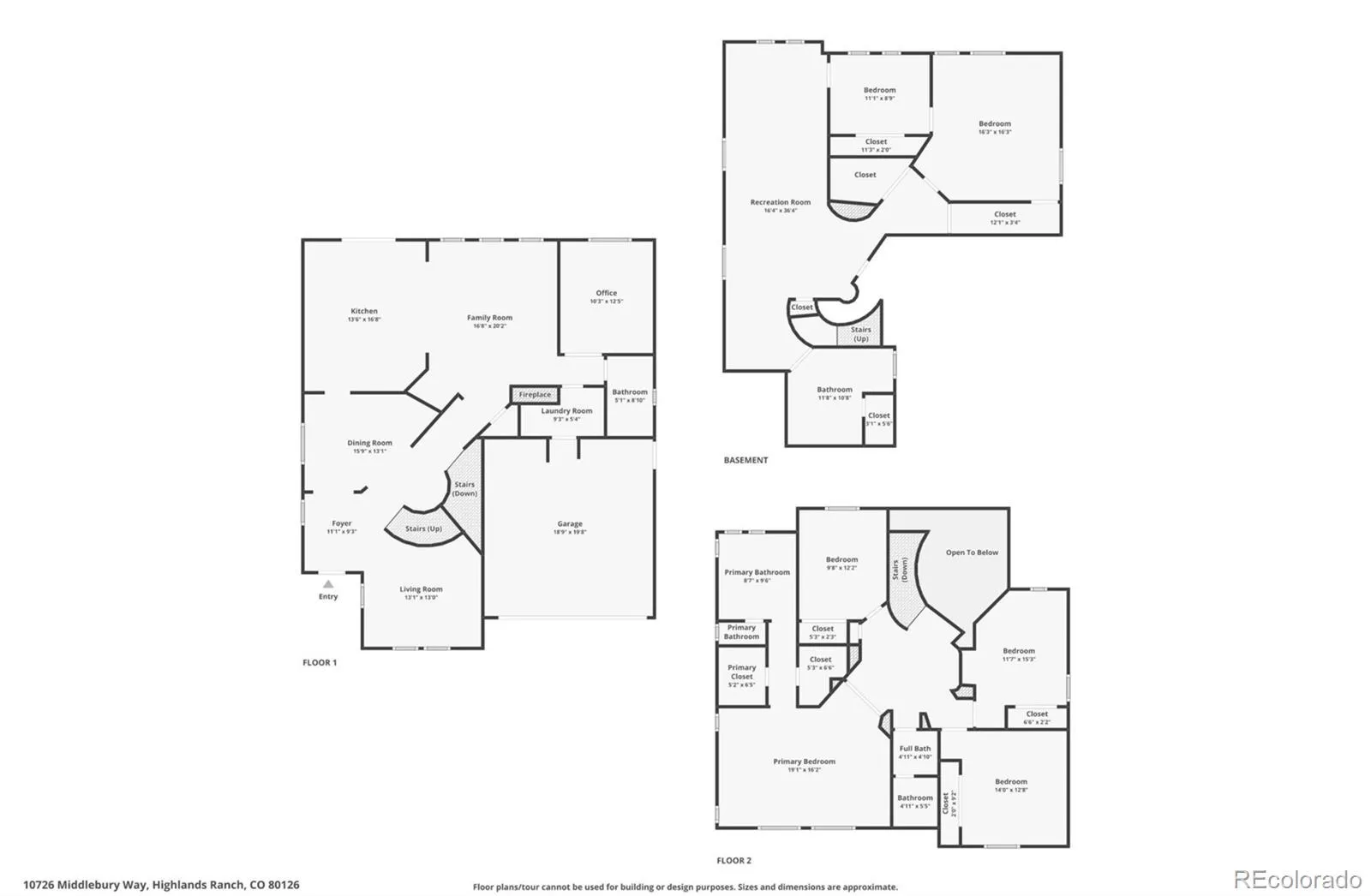Metro Denver Luxury Homes For Sale
Stunning remodeled home! Lots of new inside and out! Interior decorator designed.! A dramatic floorplan, every detail is completed with quality craftsmanship! Live in a practically new home! Freshly painted interior and newly painted exterior. Replaced lighting and plumbing fixtures and all 4 baths remodeled. New furnace and ac. Backs to open space greenbelt and park with large privacy trees! A grand 2 story foyer with a curved staircase, iron spindles and designer luxury carpet. The generous sized kitchen has been updated with new quartz countertops and has an island, mini wine refrigerator, and 42″ cabinets!
Also in the kitchen is stainless steel appliances and patio doors leading to the oversized deck! The floors are newly installed luxury plank vinyl! Carpet is also 68 oz and brand new! You’ll love the built in cabinetry in the formal dining room. The family is conveniently next to the kitchen with a cozy gas fireplace. Tucked next to the family room is a double french door office which can be utilized as a 7th bedroom and a 3/4 bath right next to! Also on this level is a newer remodeled bathroom with and shower! On the main floor is a laundry room with cabinetry can easily hold a full-size washer and dryer. Upstairs you’ll enter the private primary suite through french doors and the size of 2 secondary bedrooms, double closets and a 5 piece bathroom!
3 additional bedrooms and a full bathroom with two sinks complete the upstairs. The garden level full size basement which you can walk out of is finished with 2 additional bedrooms, a spacious great room and full bathroom! Many windows throughout the home add natural sunlight. It’s a short walk to all schools all highly ranked in CO. Located in Souhridge with access to all of Highlands Ranch amenities. Backcountry access is nearby, open space/hiking trails. Warm and friendly neighborhood. Impressive home has all the bells and whistles! True dream home! Thank you for viewing!

