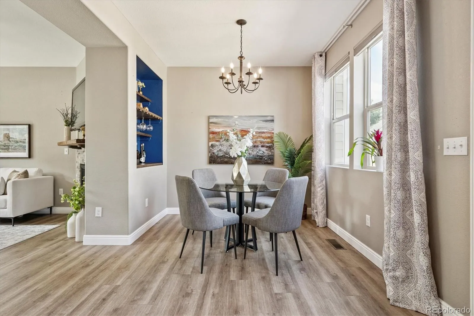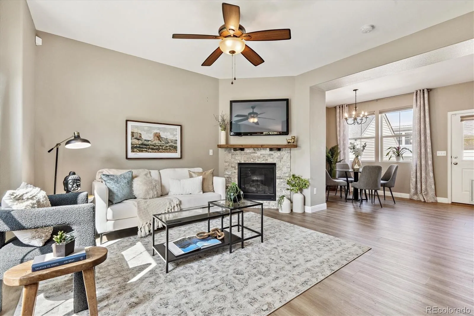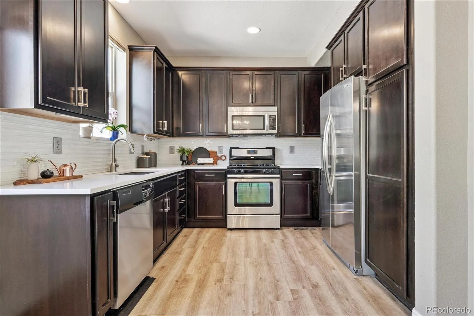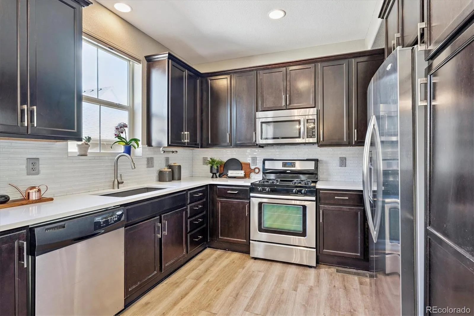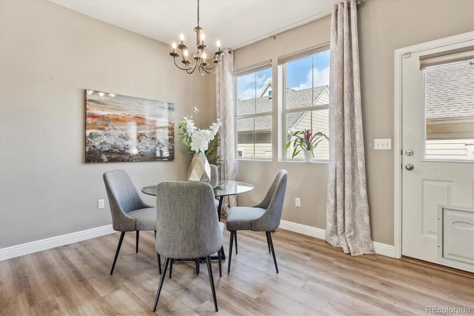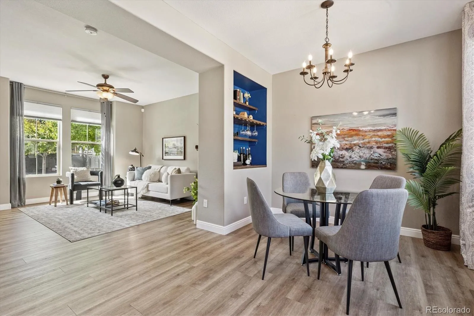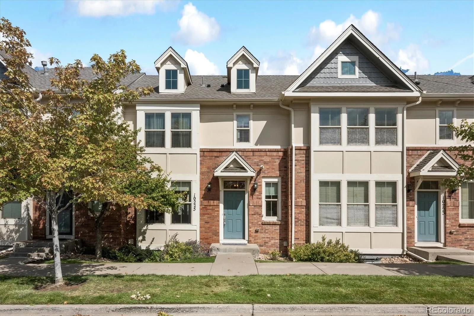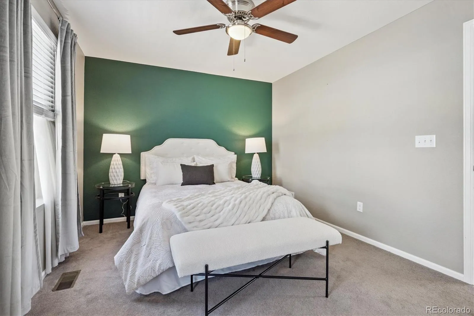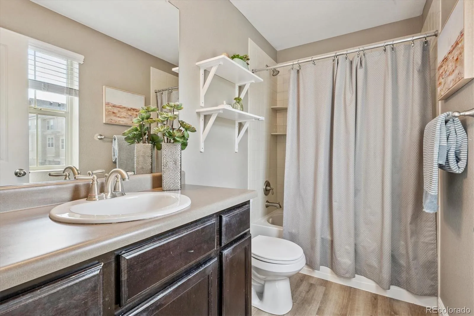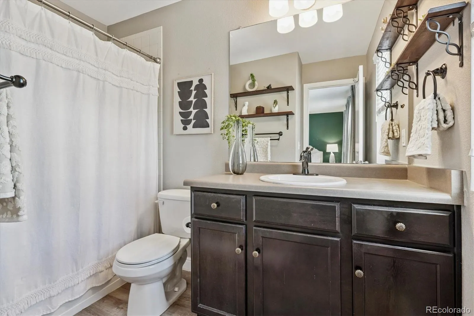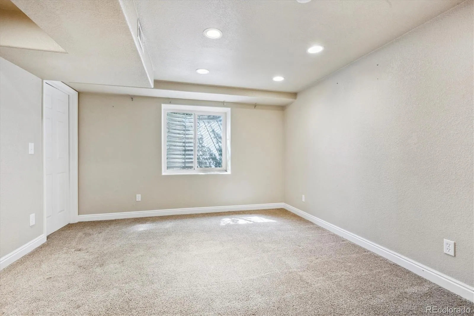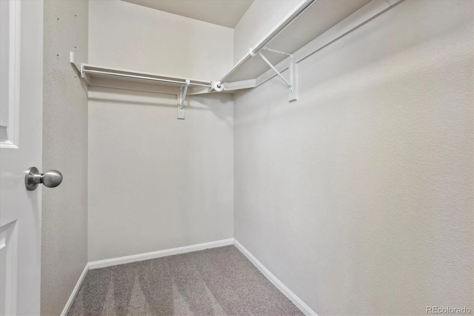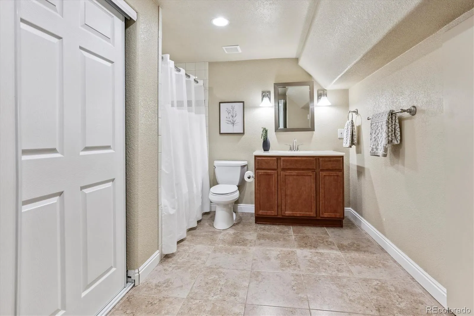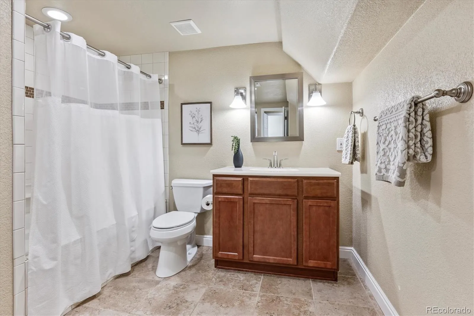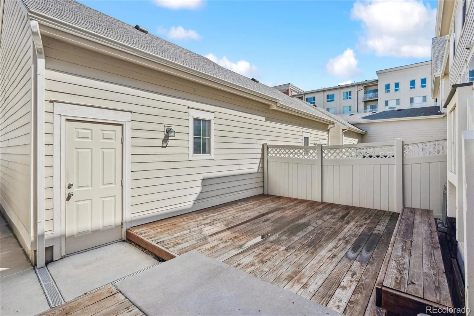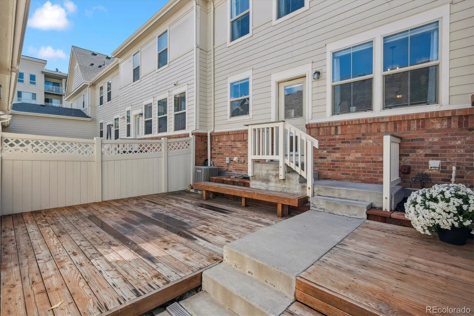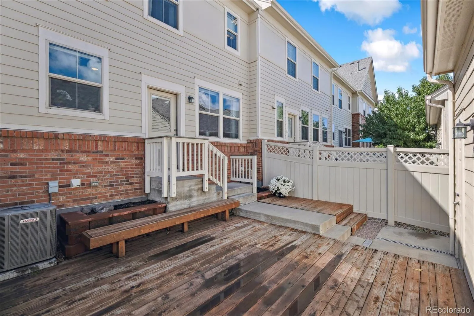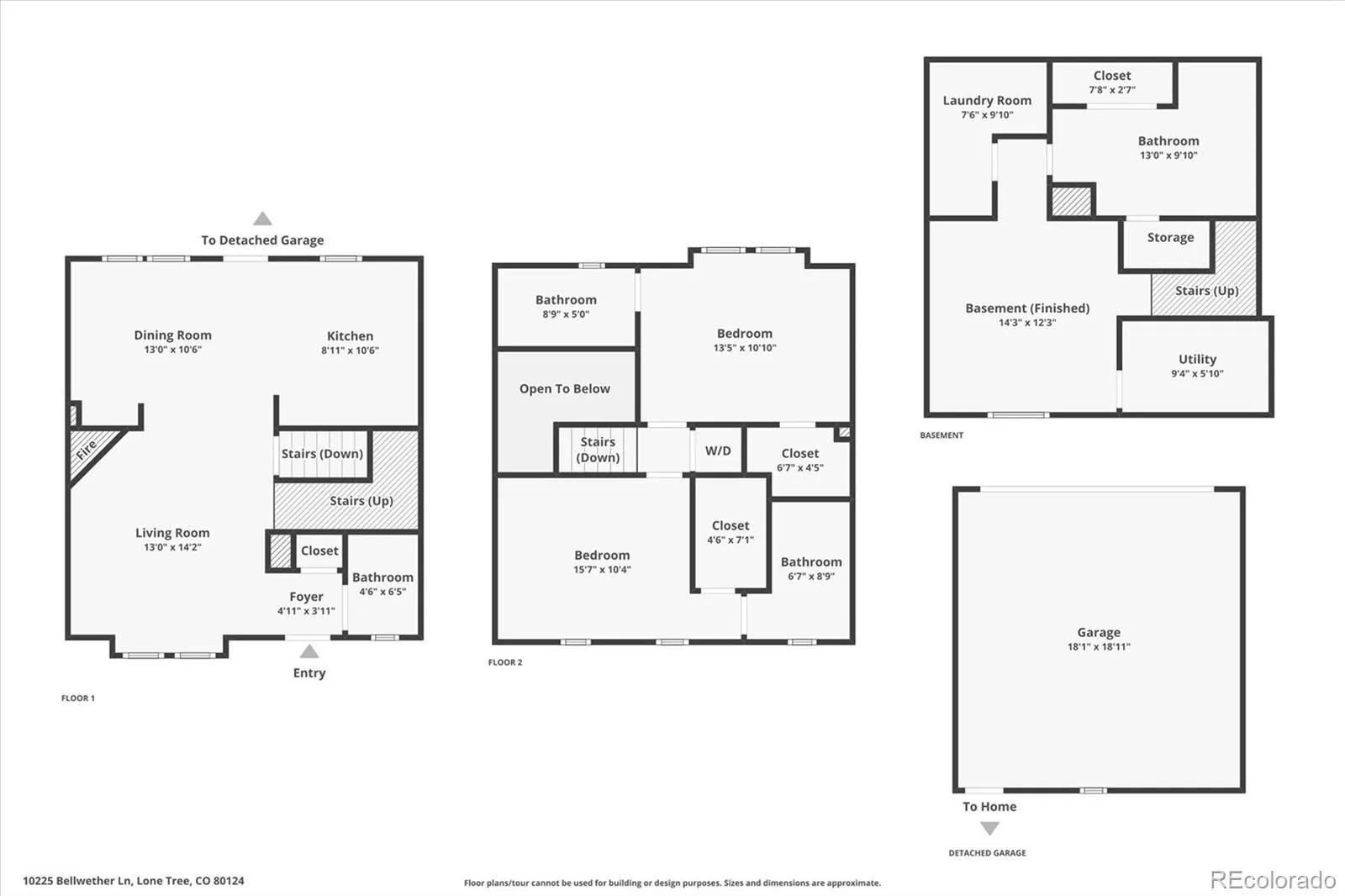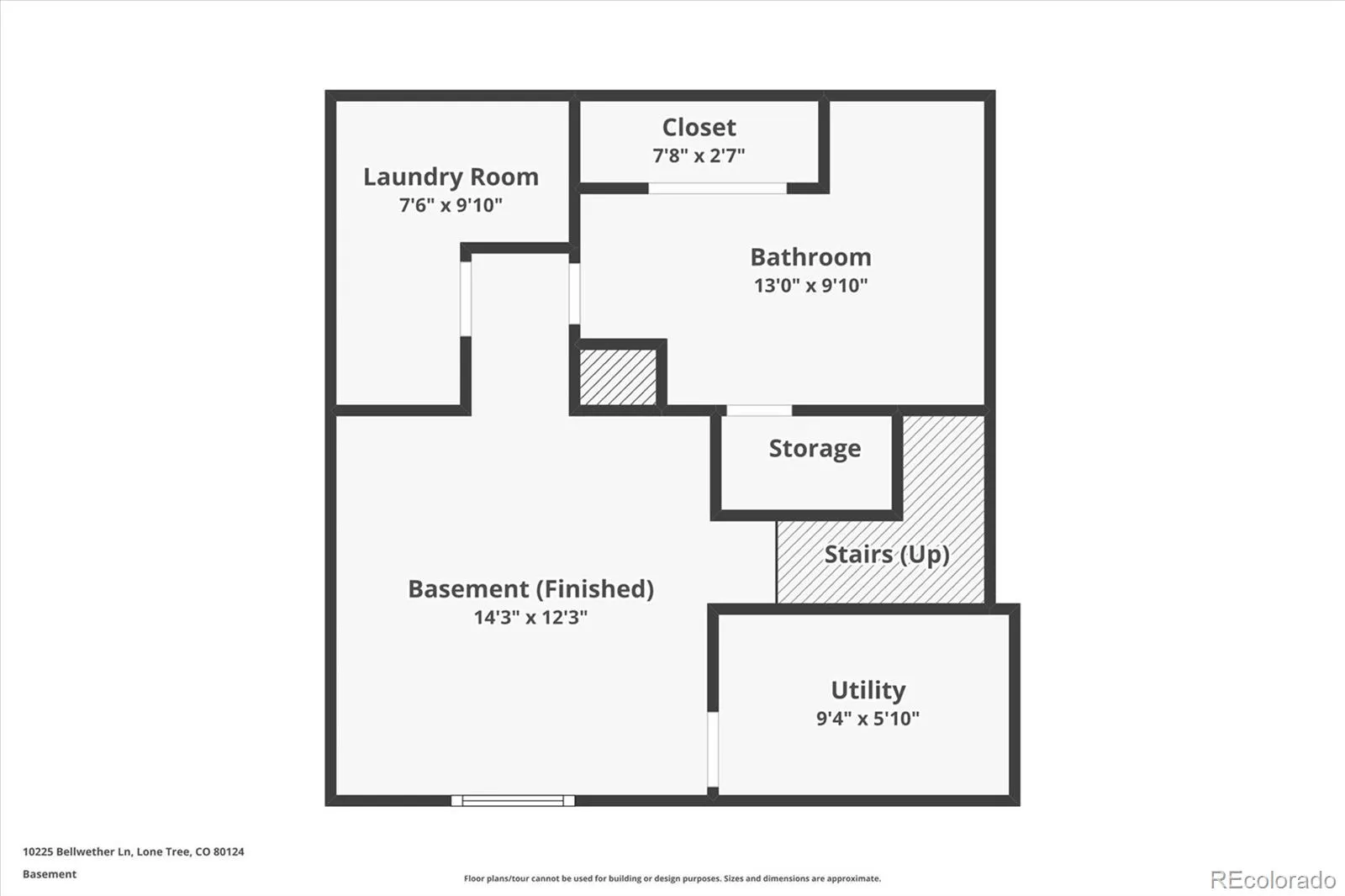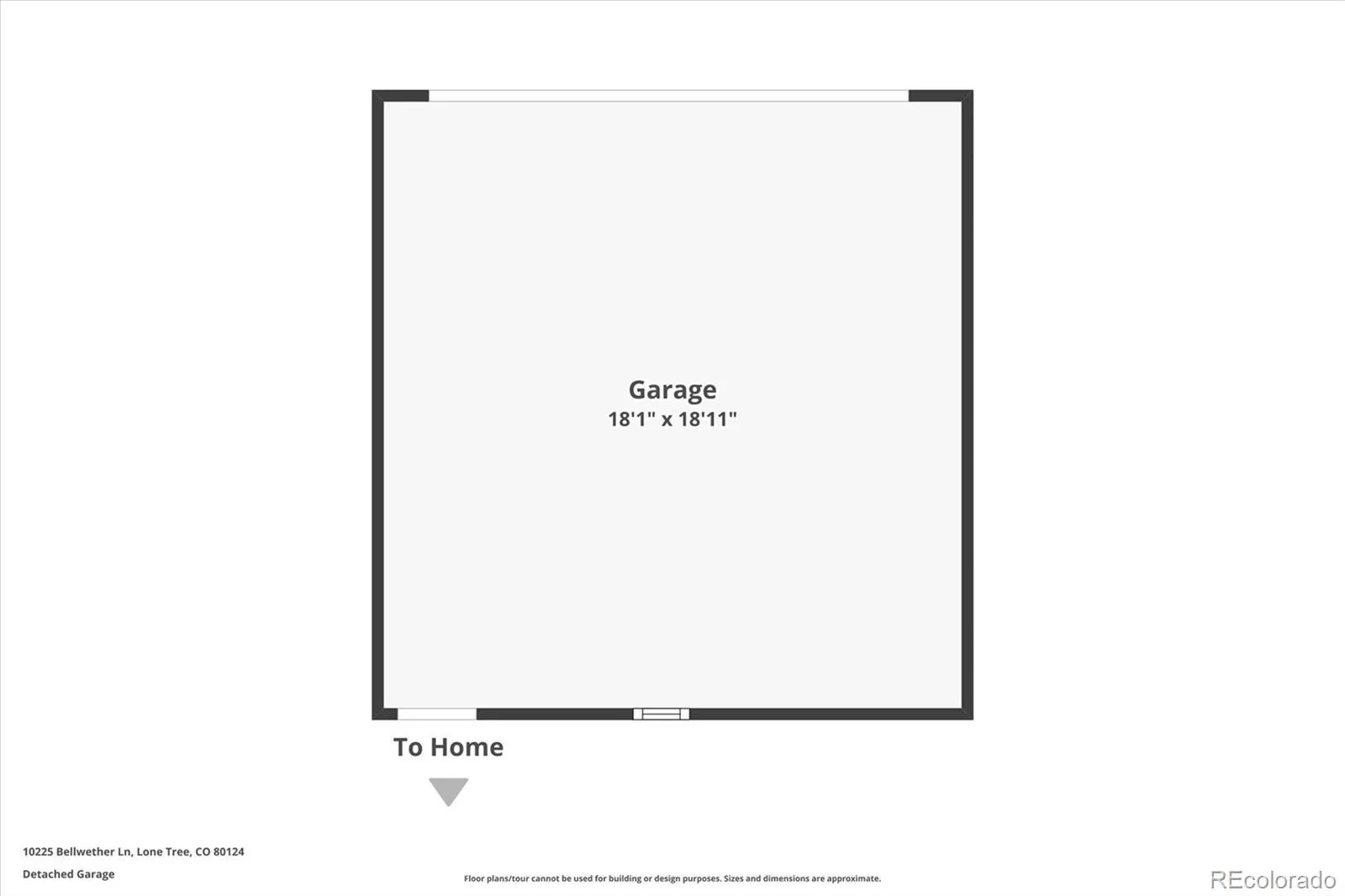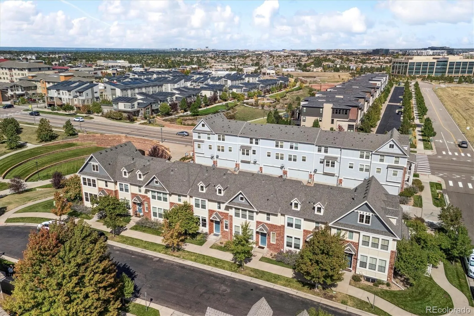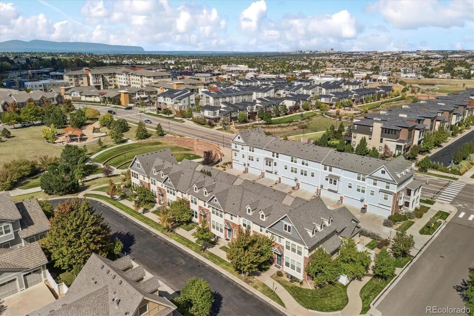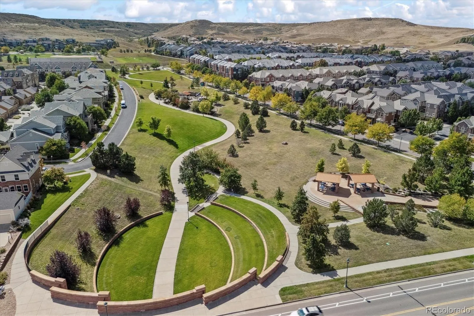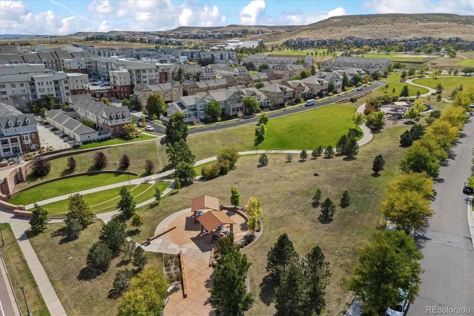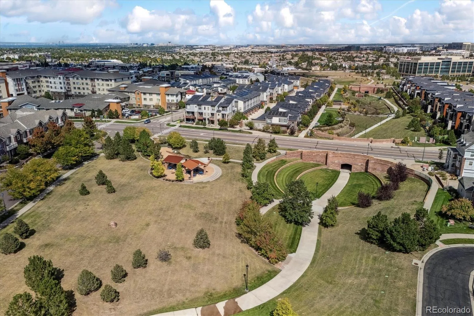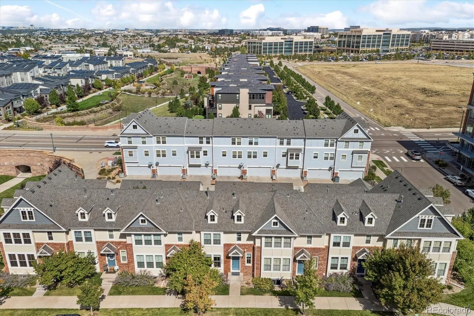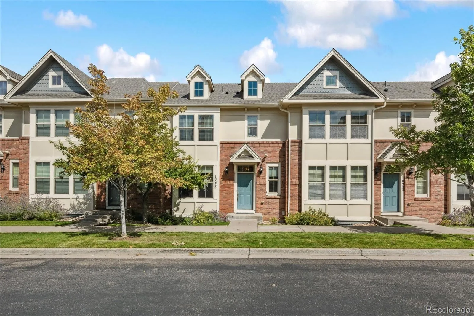Metro Denver Luxury Homes For Sale
Experience the “wow” factor in this stunning townhome, ideally situated in the highly sought-after Ridgegate neighborhood of Lone Tree. Perfectly positioned just steps from two beautiful parks and hundreds of acres of scenic hiking trails, this home offers an exceptional lifestyle of convenience and connection. You’ll step inside to a warm and welcoming open-concept living space featuring elegant LVT flooring, 9-foot ceilings, and a cozy gas fireplace—perfect for chilly Colorado evenings. Large windows fill the room with natural light, creating a bright, inviting atmosphere. The stylish kitchen is a true highlight, offering white quartz countertops, stainless steel appliances, and abundant cabinetry. Just off the kitchen, the dining area includes a built-in refreshment station and opens to a spacious private patio—ideal for year-round outdoor living. Upstairs, you’ll find two generous bedrooms, each with walk-in closets and private ensuite baths. The conveniently located upstairs laundry area includes a washer and dryer, with an additional laundry hookup and custom cabinetry in the basement for extra flexibility. The finished basement adds even more versatility—it can serve as a third bedroom with its own bath and storage, or as the perfect space for a home gym, media room, or guest suite. Additionally, you’ll be within walking distance of everything—arts and recreation centers, shopping, the HCA medical facility, and the state-of-the-art Lone Tree Library. The neighborhood also boasts some of the area’s finest dining options. For added ease, residents can enjoy The Link, a free local shuttle service that provides effortless access to all the benefits of Lone Tree, including the award-winning Lone Tree Golf Club. With over 1,800 square feet of thoughtfully designed, low-maintenance living space in an unbeatable location, this move-in-ready townhome is your opportunity to work, live, and play in the heart of Lone Tree.

