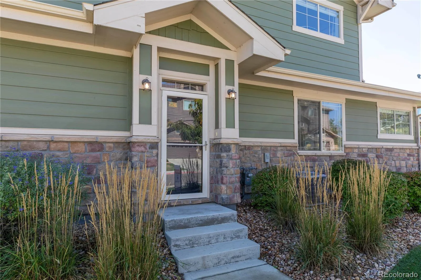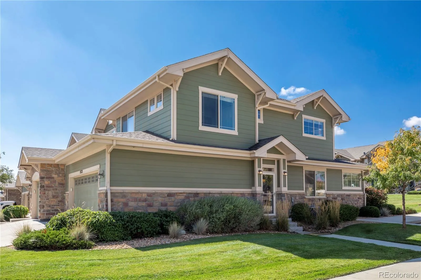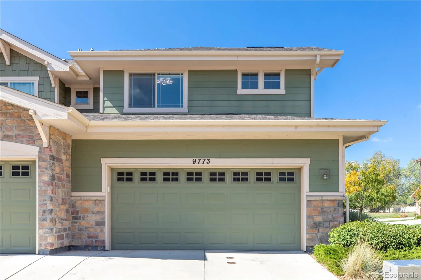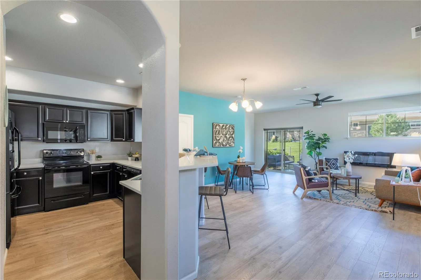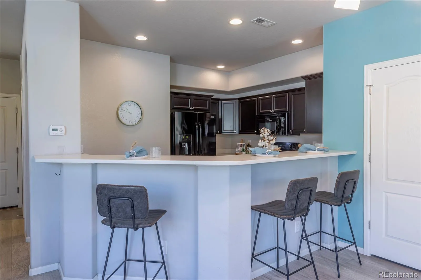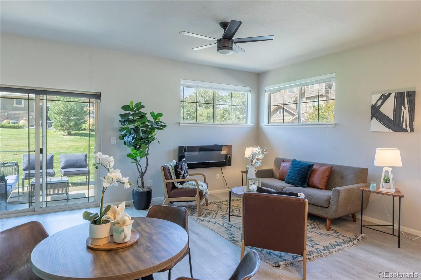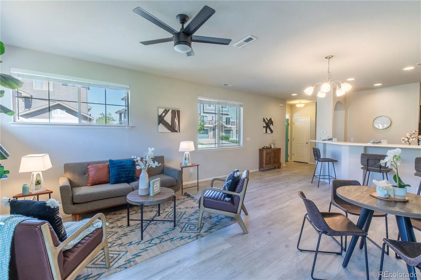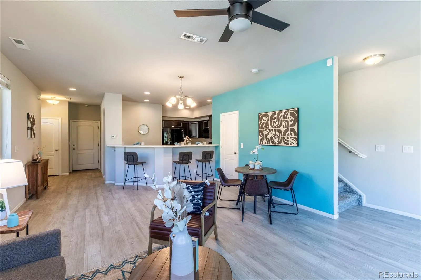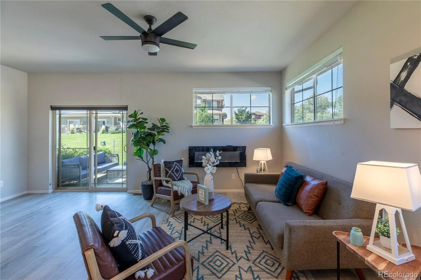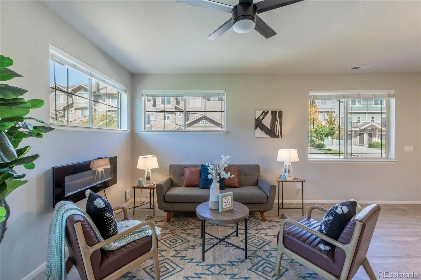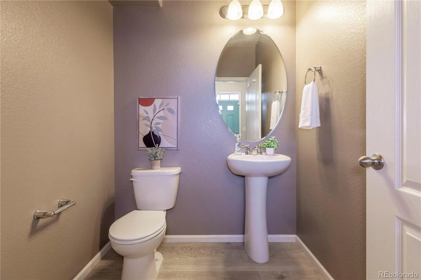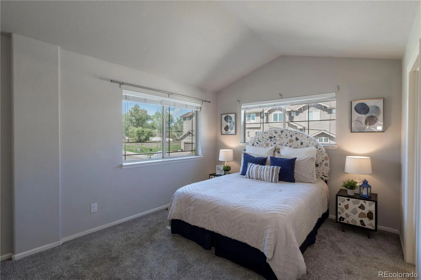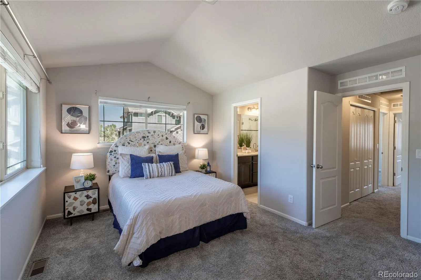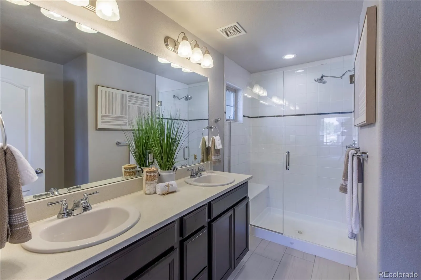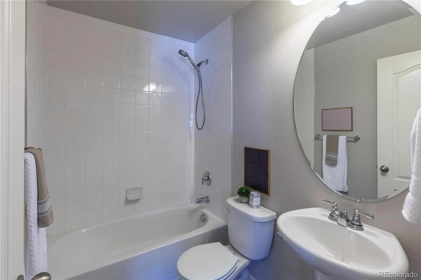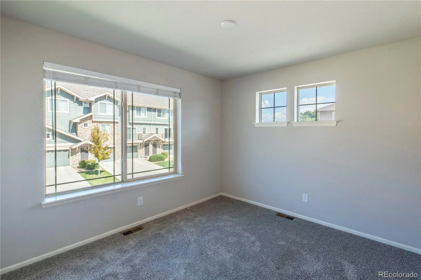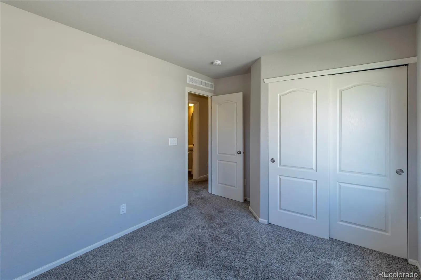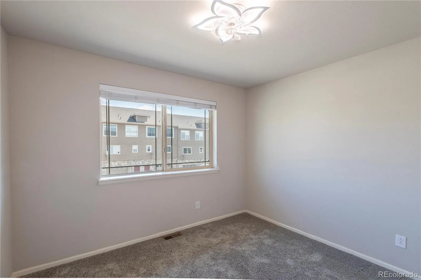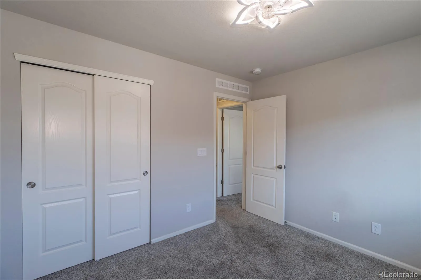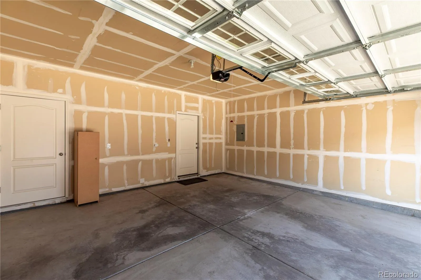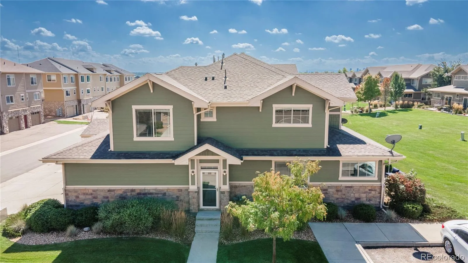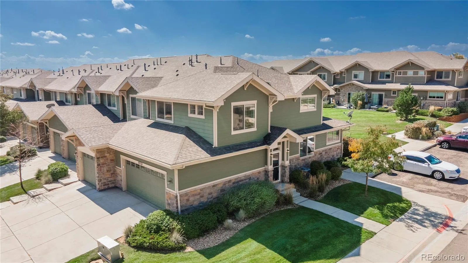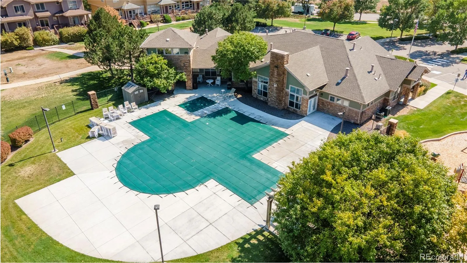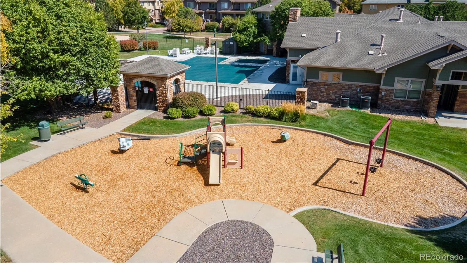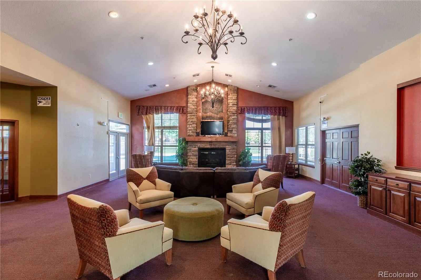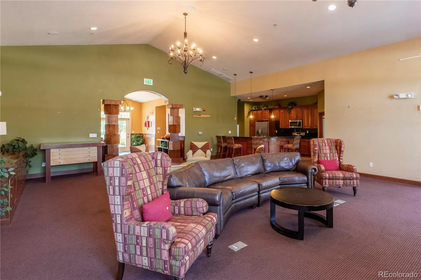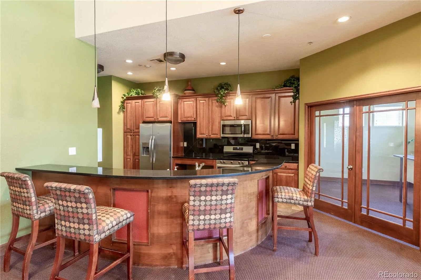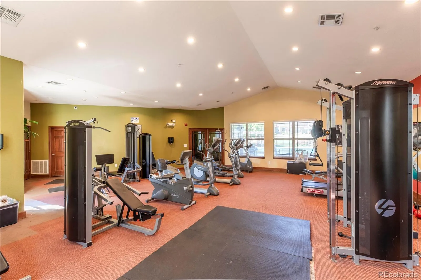Metro Denver Luxury Homes For Sale
MUST SEE… One-owner, 3BR/3BA townhome in River Valley Village!! If you’re looking for an immaculate, move-in-ready home… this Property is it! The Main Floor is a Great Room with a large custom Kitchen featuring quartz countertops, ample cabinet space and all appliances included! Brushed nickel hardware and fixtures, and a stainless-steel sink sparkle against the backdrop of the cabinets and counters! A wall-mounted, electric fireplace, the focal point of the Great Room, adds to the ambiance on winter evenings! You’ll also find plenty of room in the Dining area for your daily and entertaining needs! A vinyl sliding glass door opens to a concrete patio overlooking the green belt between buildings! It’s perfect for relaxing on pleasant summer days! Laminate hardwood provides a low/no floor material throughout Main Level! You’ll also find a Half-Bath conveniently located on the Main Floor visitor use! In addition, you’ll find direct access to the Main Level from the 2-car, attached garage and ample storage space for vehicles, tools and toys! There’s also a parking area for your guests conveniently located right next to this end unit! The Upper Level holds the Primary Suite along with 2 secondary Bedrooms and a Full-Bathroom for their use! The Primary Suite has a vaulted, airy ceiling, a walk-in closet, a private 3/4-Bathroom and a ceiling fan! Of course, the secondary Bedrooms can easily serve as a Den/Study or a Home Office! In-unit Laundry Closet with clothes washer & dryer included! River Valley Village features a lovely clubhouse for residents’ use, complete with workout equipment, a large seasonal swimming pool, a hot tub/spa, park area and playground! For commuters to downtown Denver, RTD Fastracks Thornton Crossroads Light Rail Station is only 5-minutes away! And for “Road Warriors”, Denver International Airport is only a 30-minute drive! Numerous parks and open spaces are also just a few blocks away in just about every direction!

