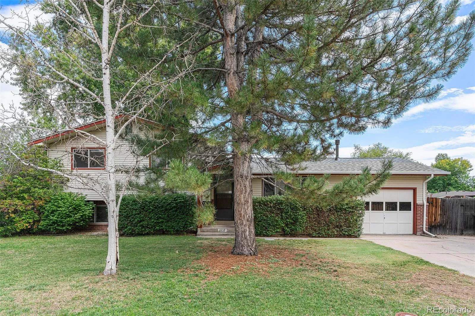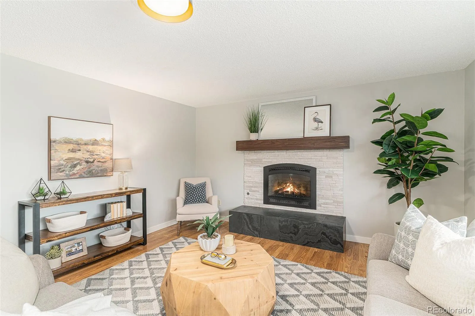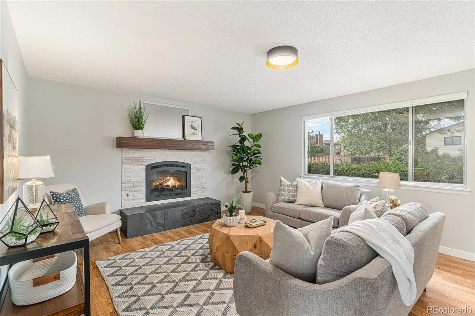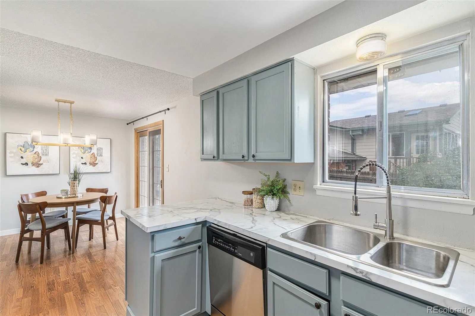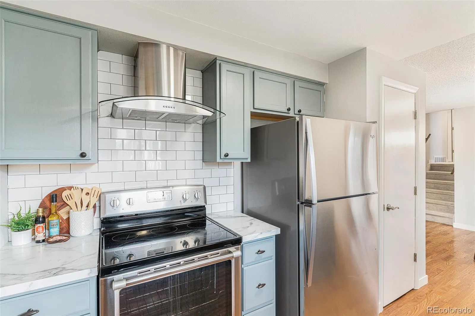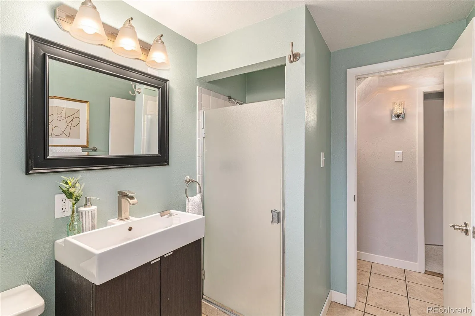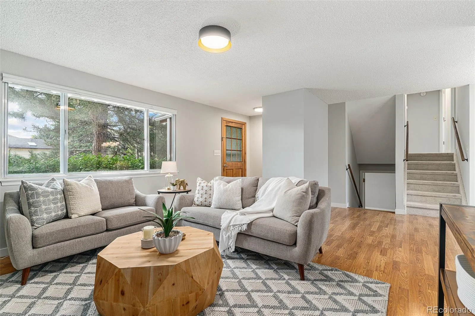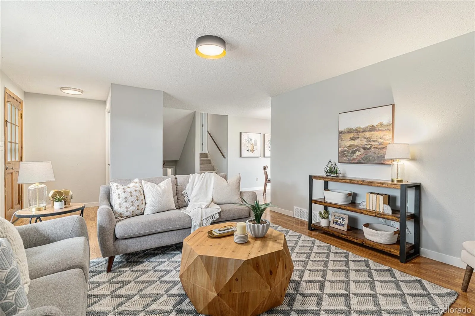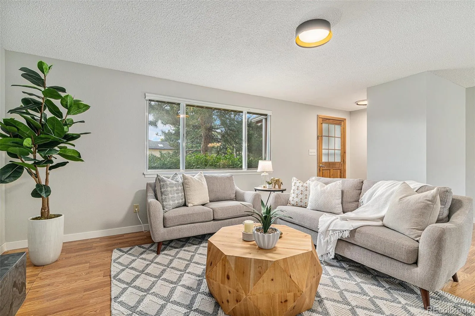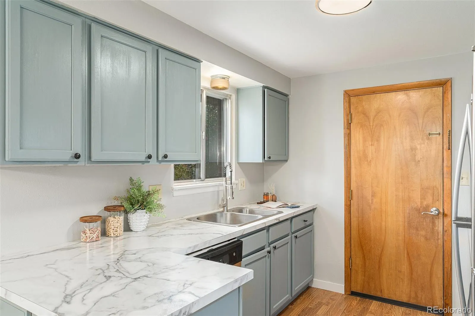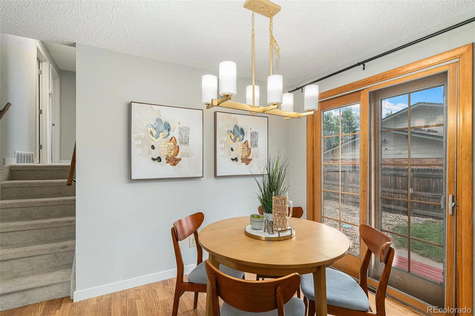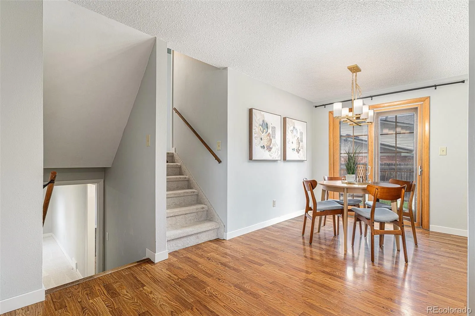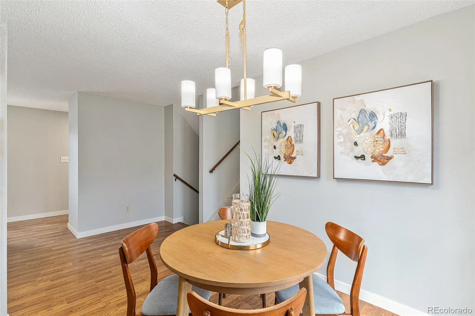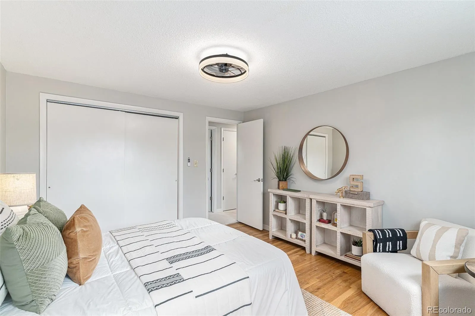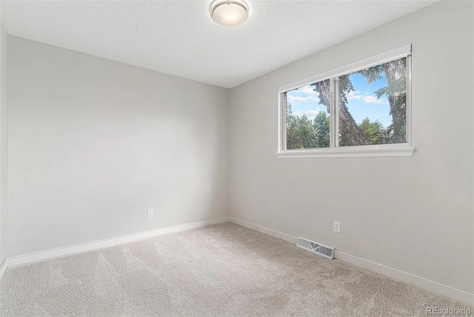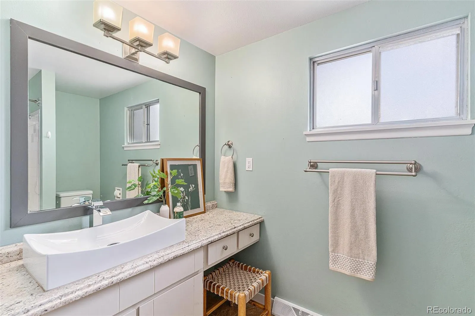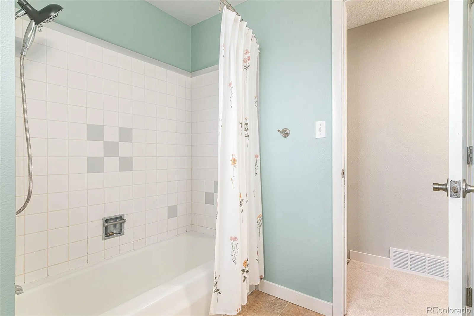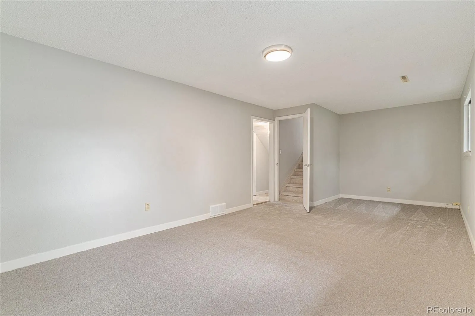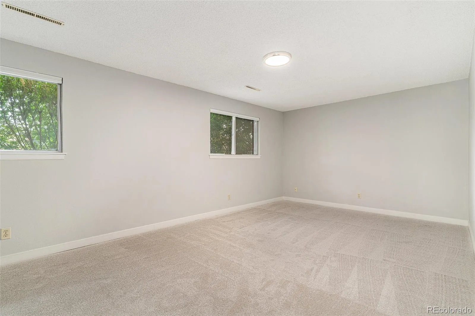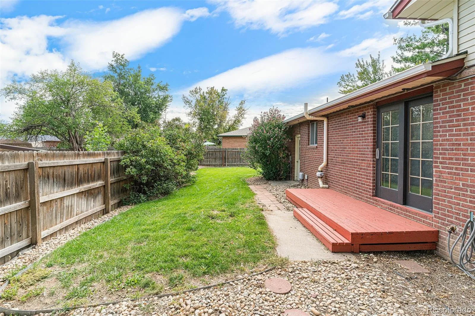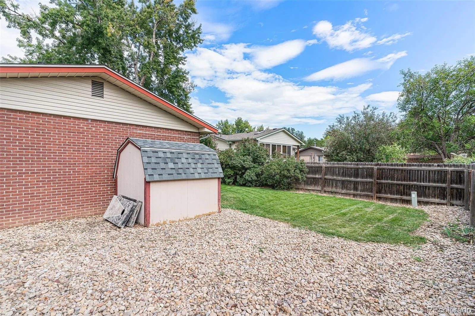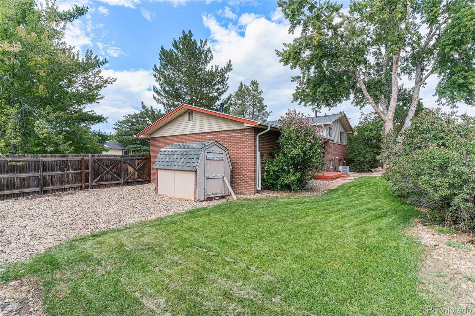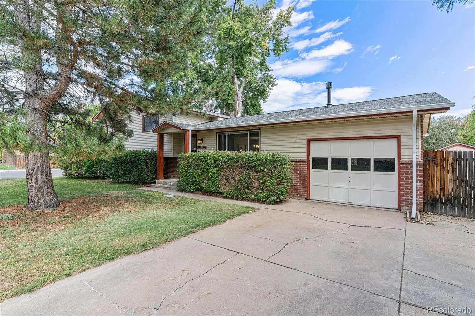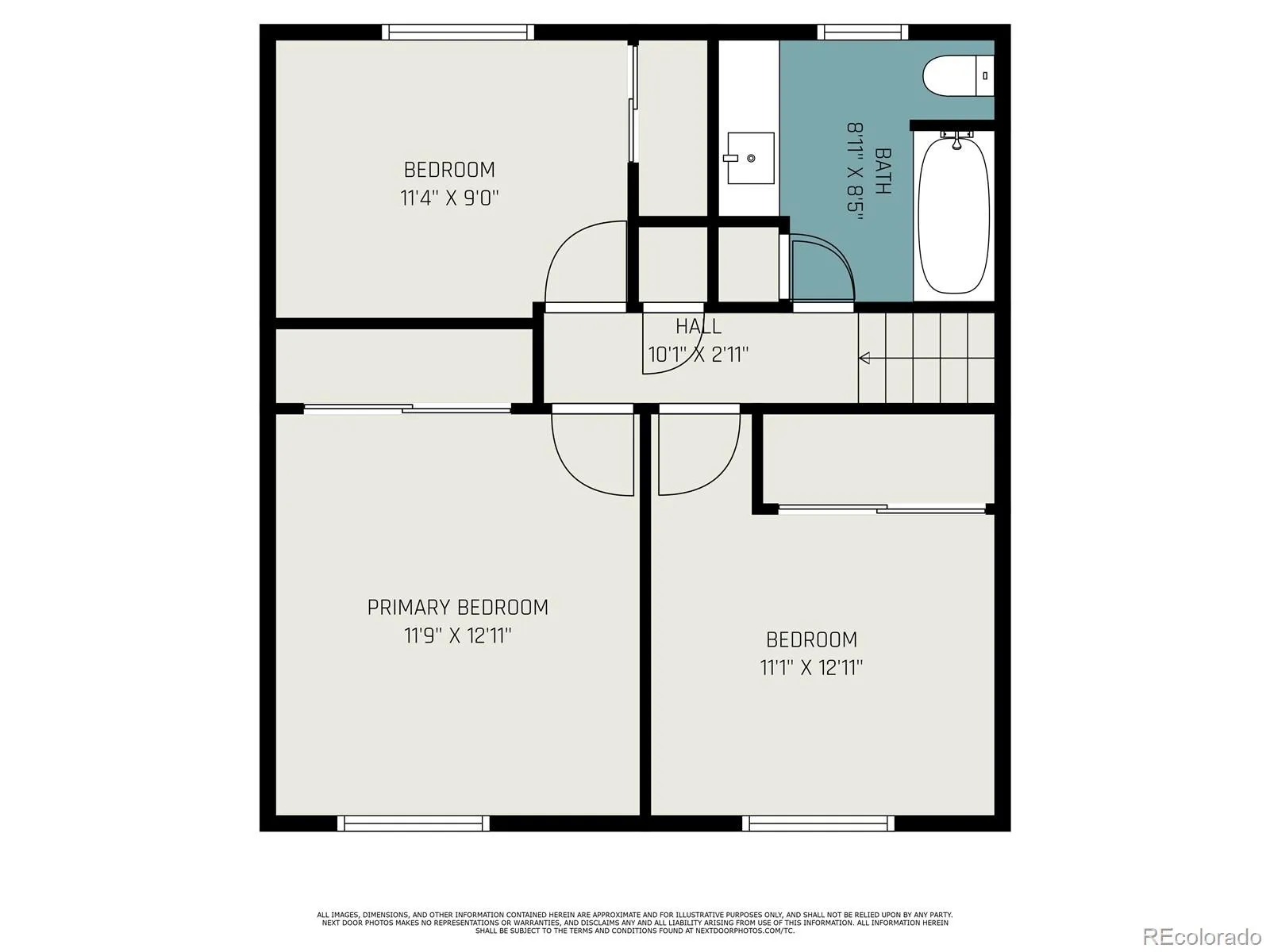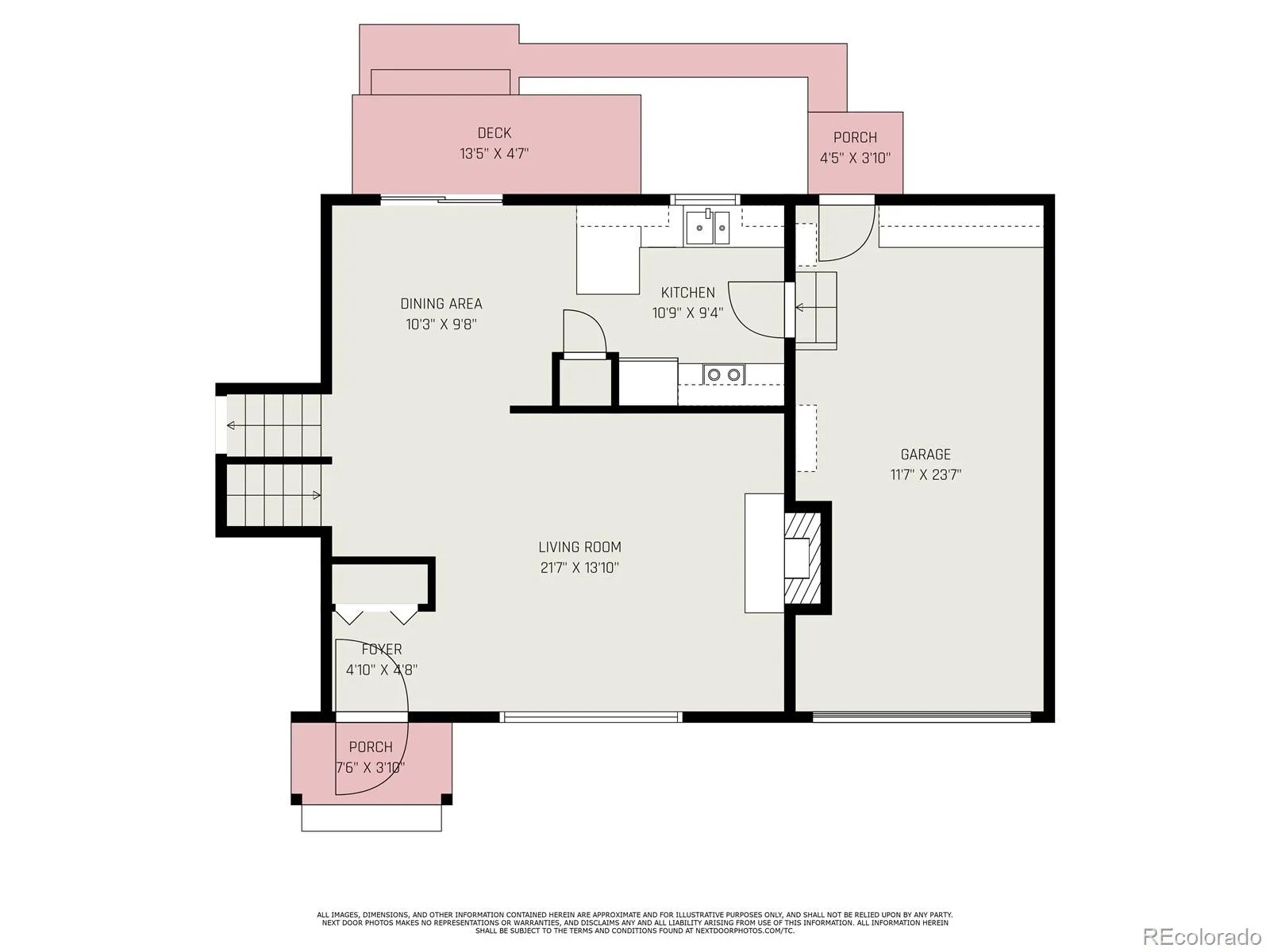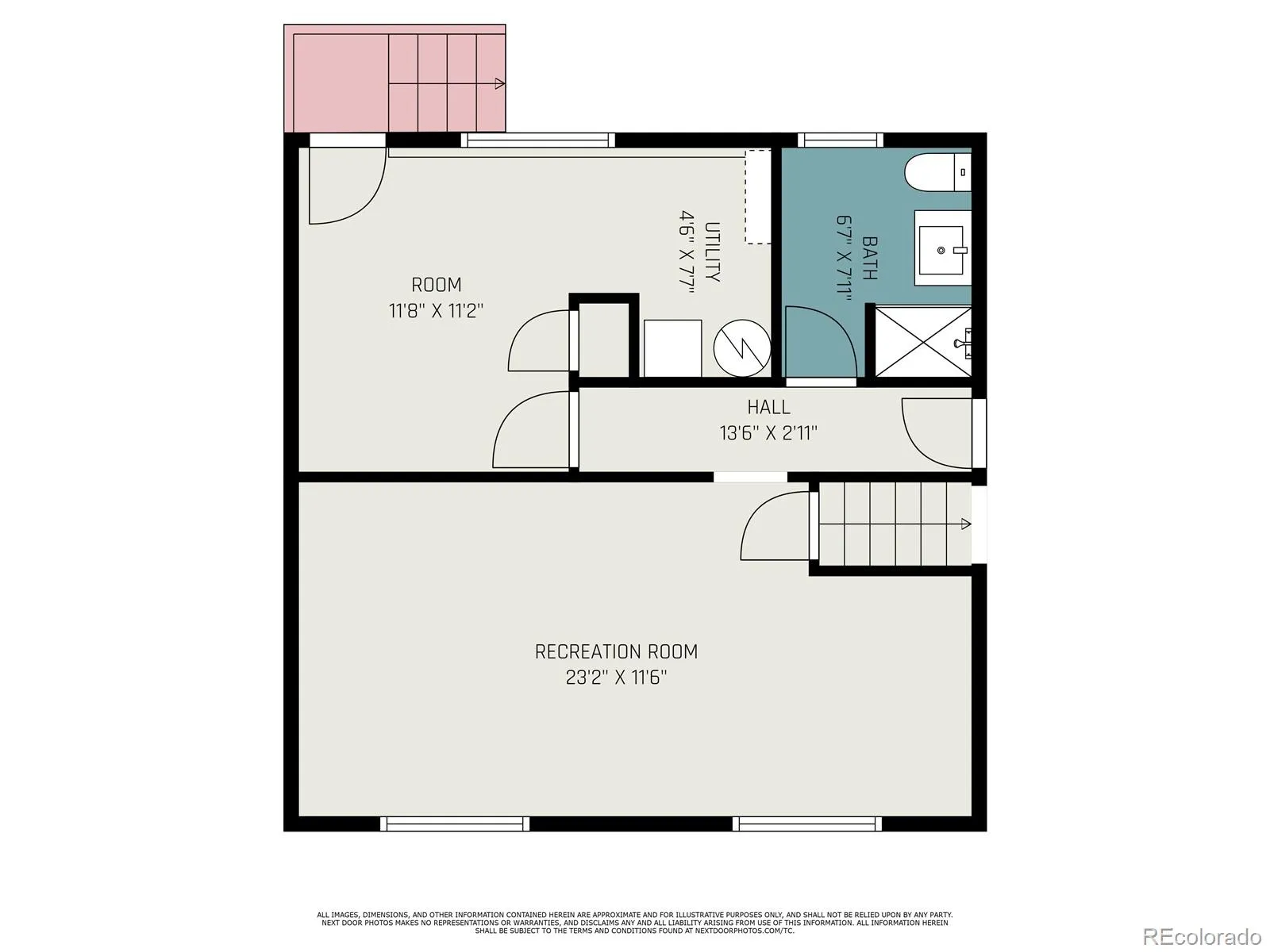Metro Denver Luxury Homes For Sale
This meticulously updated 3-bedroom, 2-bathroom home presents an exceptional opportunity for buyers seeking modern comfort and prime location. The heart of the home features an updated kitchen equipped with stainless steel appliances, while beautiful solid hardwood floors flow throughout the living spaces, creating warmth and elegance that’s perfectly complemented by a cozy gas fireplace ideal for relaxing evenings. The thoughtfully designed floor plan includes a comfortable family room and dining room, plus a convenient laundry room and 1-car attached garage for protected parking and additional storage. Recent major system upgrades demonstrate the care and investment put into this property, including a brand new roof installed in 2024 complete with new gutters and gutter protection system, ensuring worry-free maintenance for years to come. Climate control has been completely modernized with a new furnace and central air conditioning system installed this year. The interior has been refreshed with brand new carpet, crisp new interior paint throughout, and stylish new light fixtures, along with numerous other carefully executed updates completed in August 2025. The outdoor space is equally impressive, featuring a large fenced yard adorned with mature trees that provide natural beauty and privacy, complete with an efficient sprinkler system for easy maintenance and a designated area perfect for a garden or dog run. Beyond the impressive home itself, the location is truly unbeatable – positioned just moments from the vibrant energy of Main Street and within a single block of the beloved Carr Park, residents enjoy easy access to Garden Acres Park, Dog Park #1, and the entire array of downtown Longmont’s diverse shops, restaurants, and entertainment options. With the majestic Rocky Mountains and the entire Front Range serving as your backyard.

