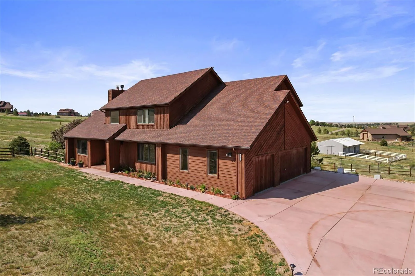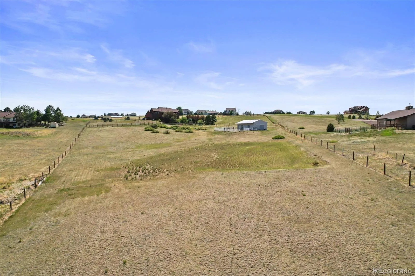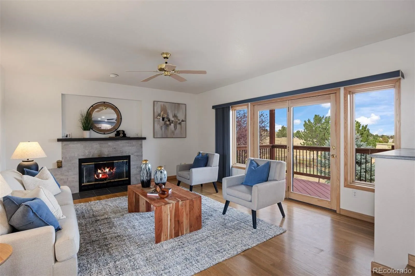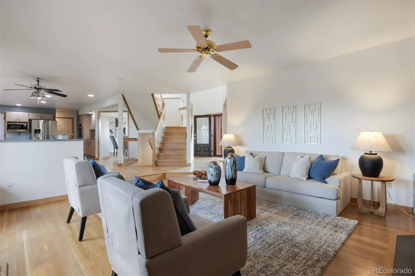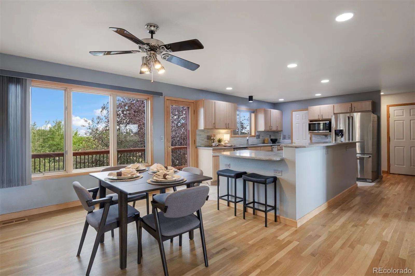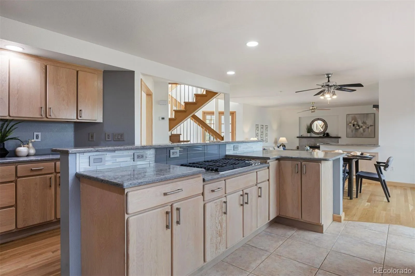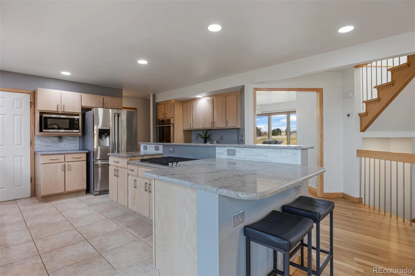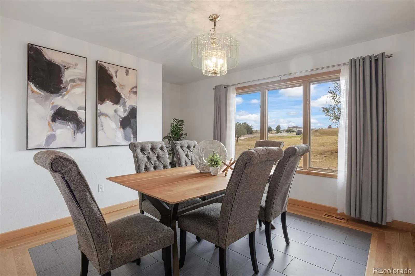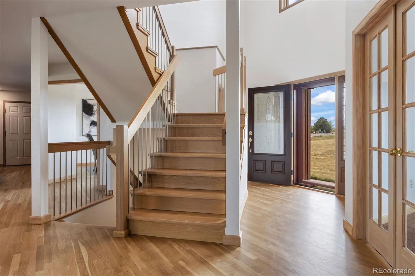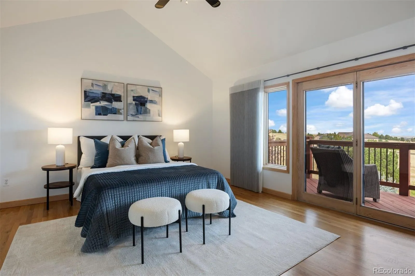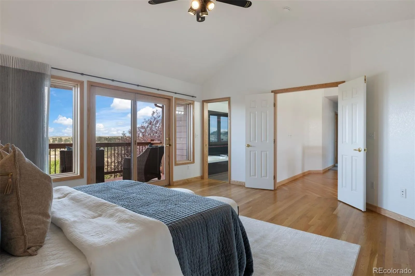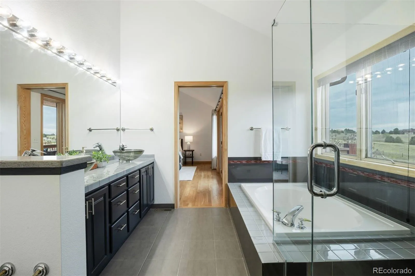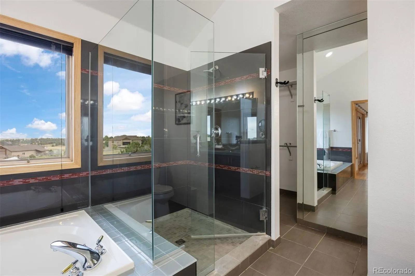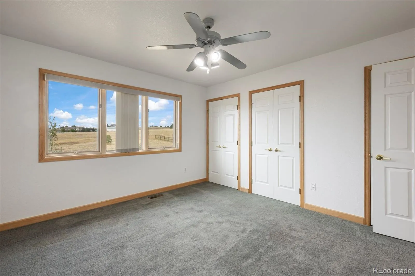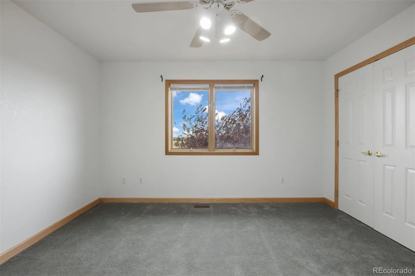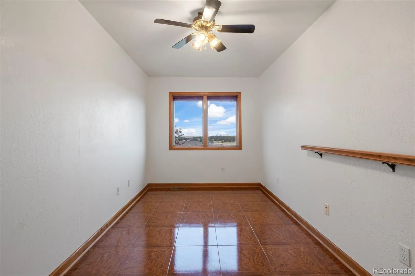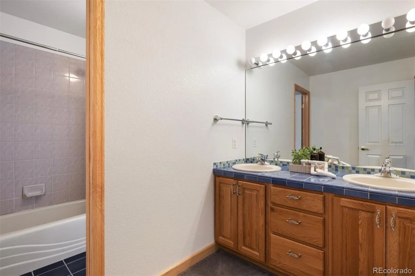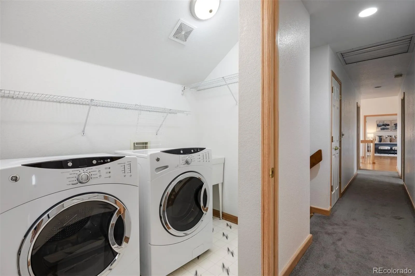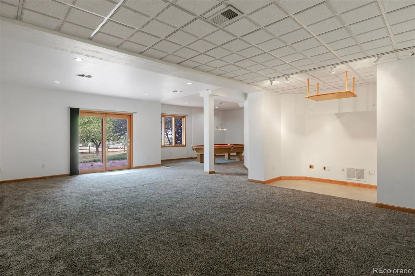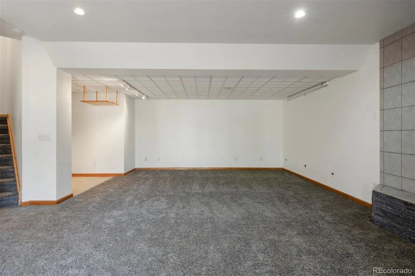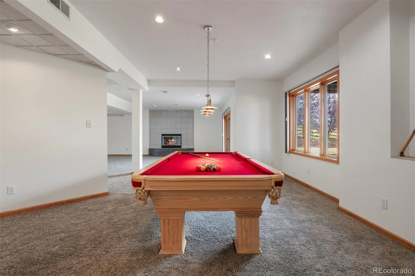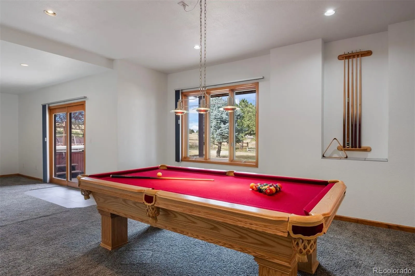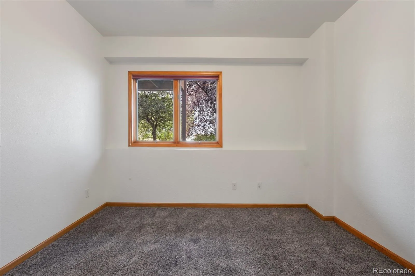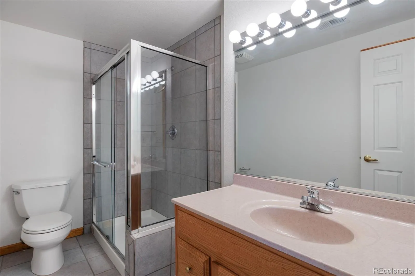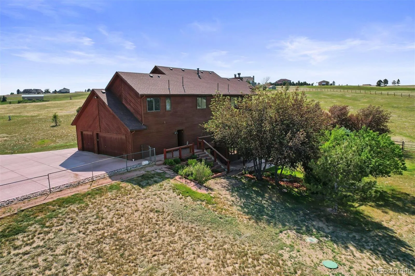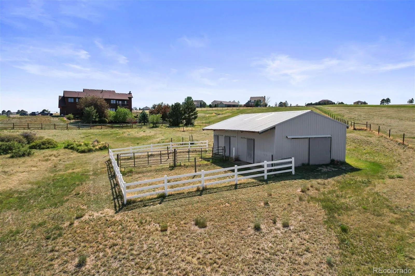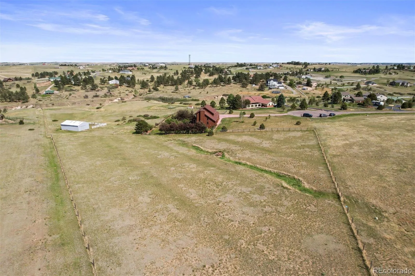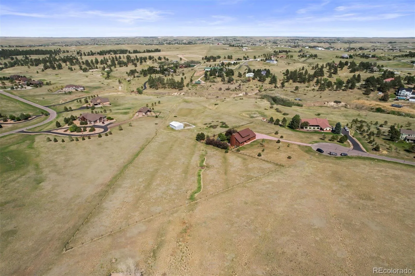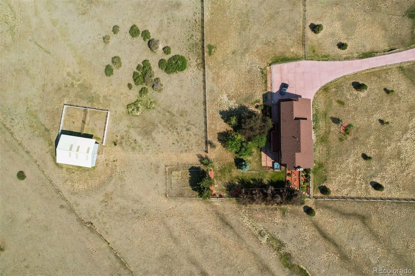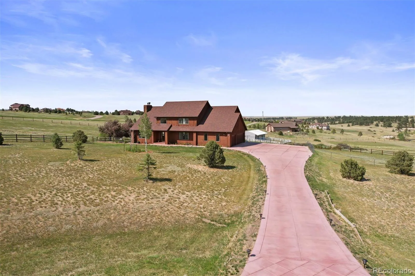Metro Denver Luxury Homes For Sale
Escape to over six acres of serene Colorado countryside at the end of a quiet cul-de-sac in sought-after Amanda Pines Estates. Perfect for country or equestrian living, this Parker residence offers a seamless blend of privacy and space.
Step inside to a bright, open floor plan with soaring ceilings, walls of windows, and tree-lined views that frame the barn beyond. The chef’s kitchen showcases sleek stainless-steel appliances, quartz countertops, and a walk-in pantry, while the formal dining room sets the stage for memorable gatherings. Relax in the inviting great room beside a wood-burning fireplace, or step onto the full-length deck to enjoy peaceful sunsets.
The primary suite is your private retreat, complete with its own balcony for morning coffee or evening sunsets, dual walk-in closets, and a spa-inspired five-piece bath with a soaking tub and glass shower. Upstairs, you’ll find three additional bedrooms with generous closet space and a convenient laundry area. A main-floor office provides an ideal work-from-home space. The finished walkout basement offers another fireplace, an additional bedroom and bath, and a theater-like area ~perfect for movie nights or entertaining.
Equestrian enthusiasts will appreciate the three-stall barn with power, water spigot, and hay storage, plus ample space to add an outdoor arena. The insulated three-car garage with epoxy floors ensures plenty of storage and easy upkeep.
Tucked away for privacy, yet only minutes from Parker’s shops, dining, and Douglas County schools, this property delivers the best of Colorado country living without sacrificing convenience.


