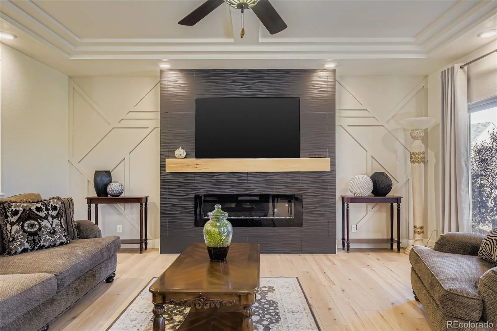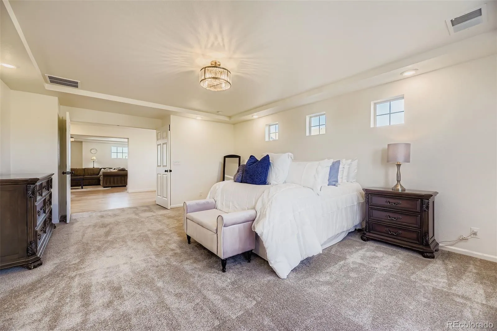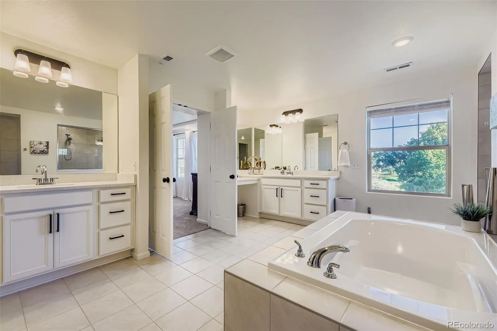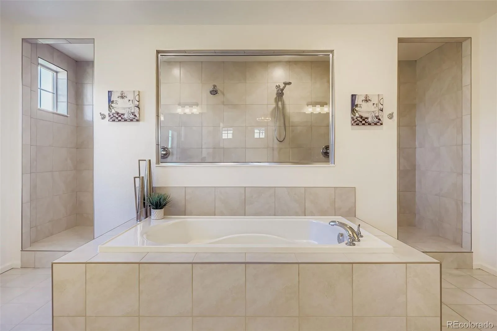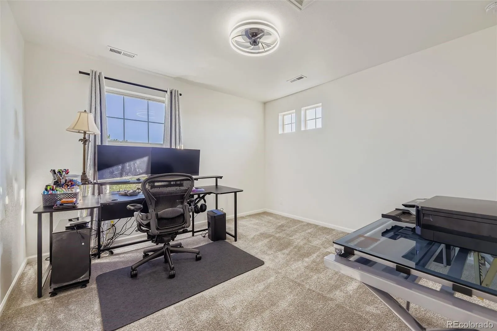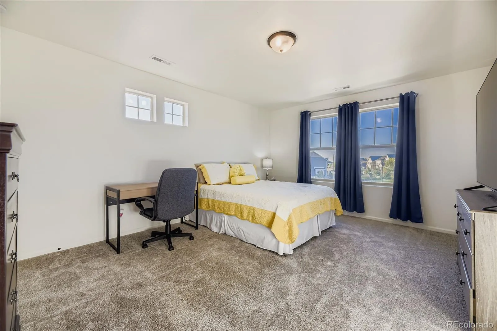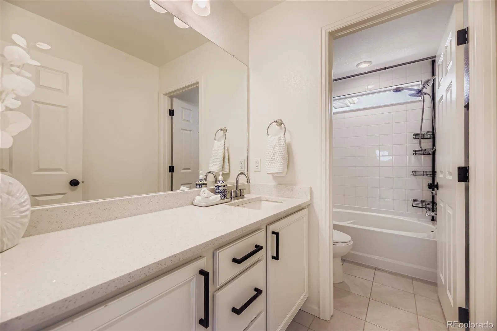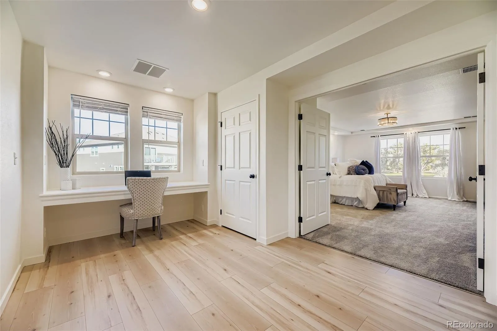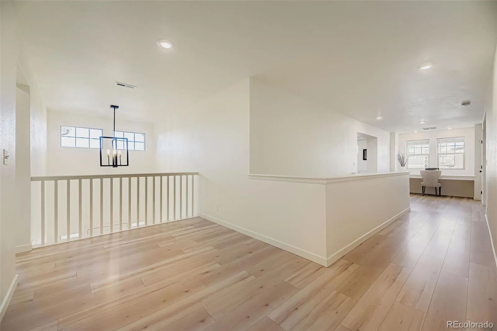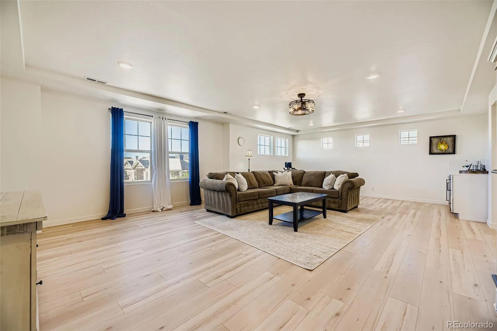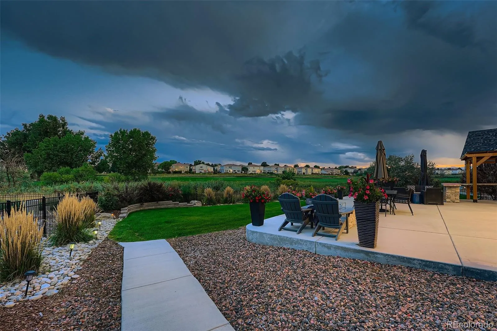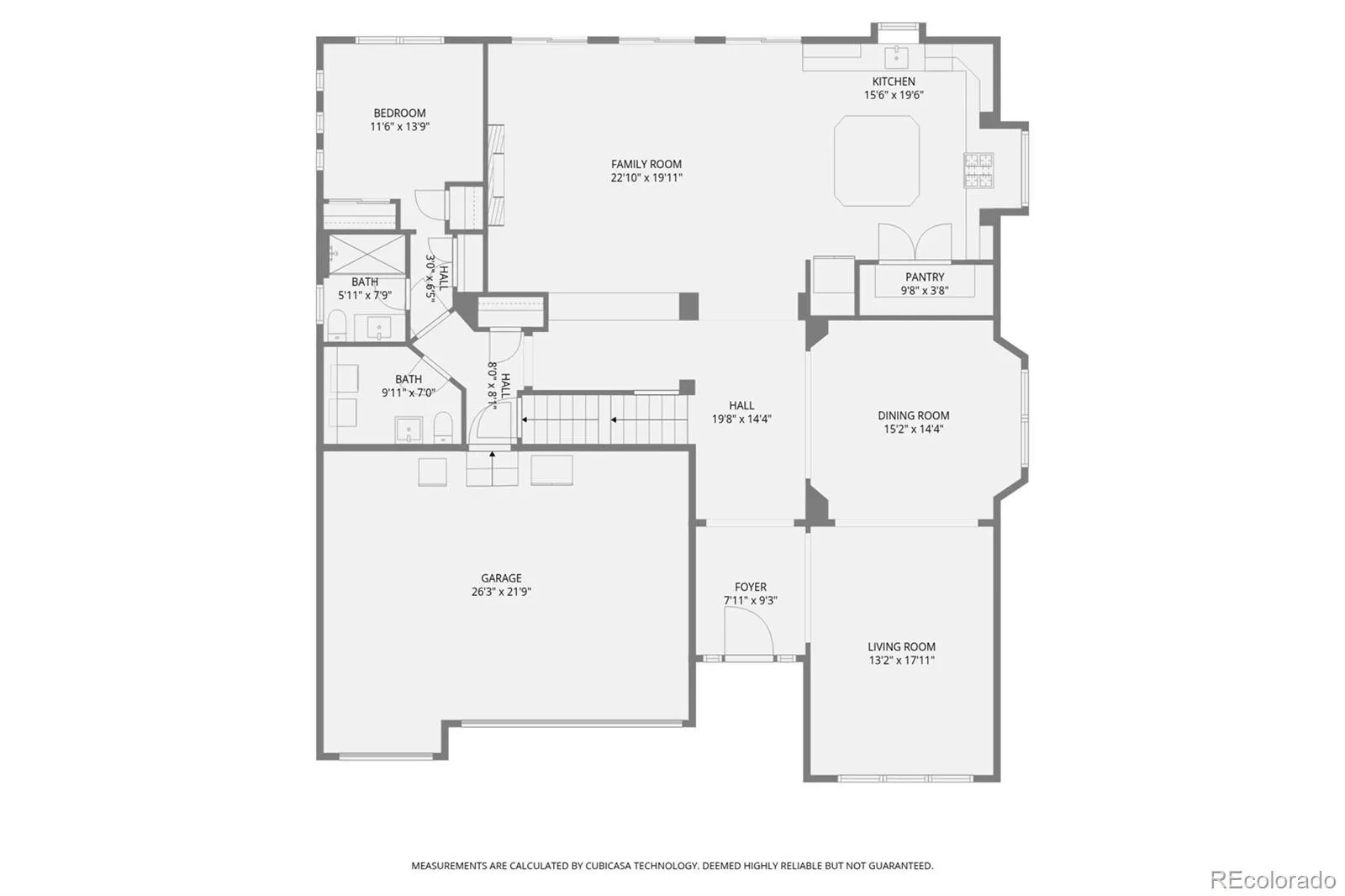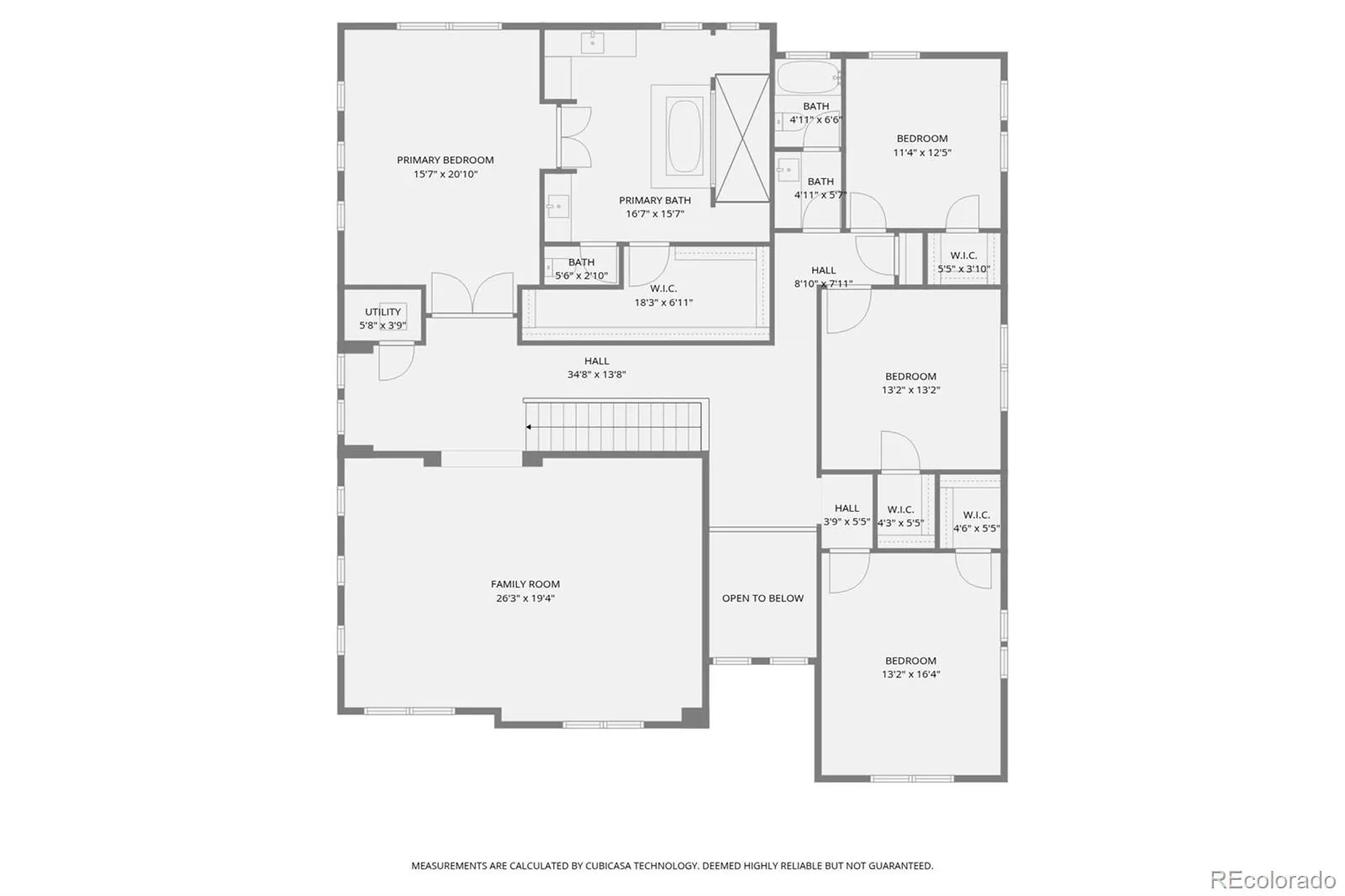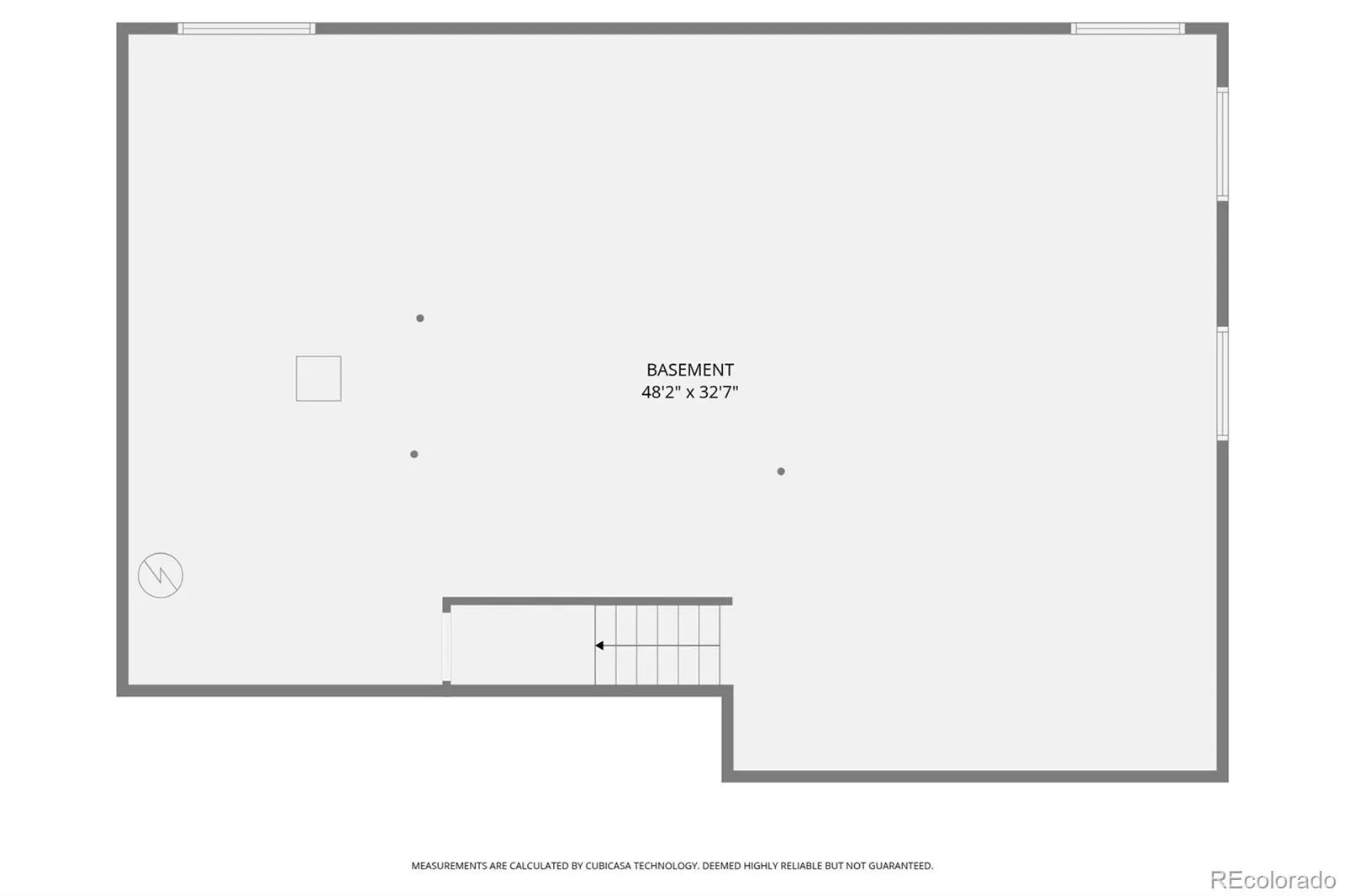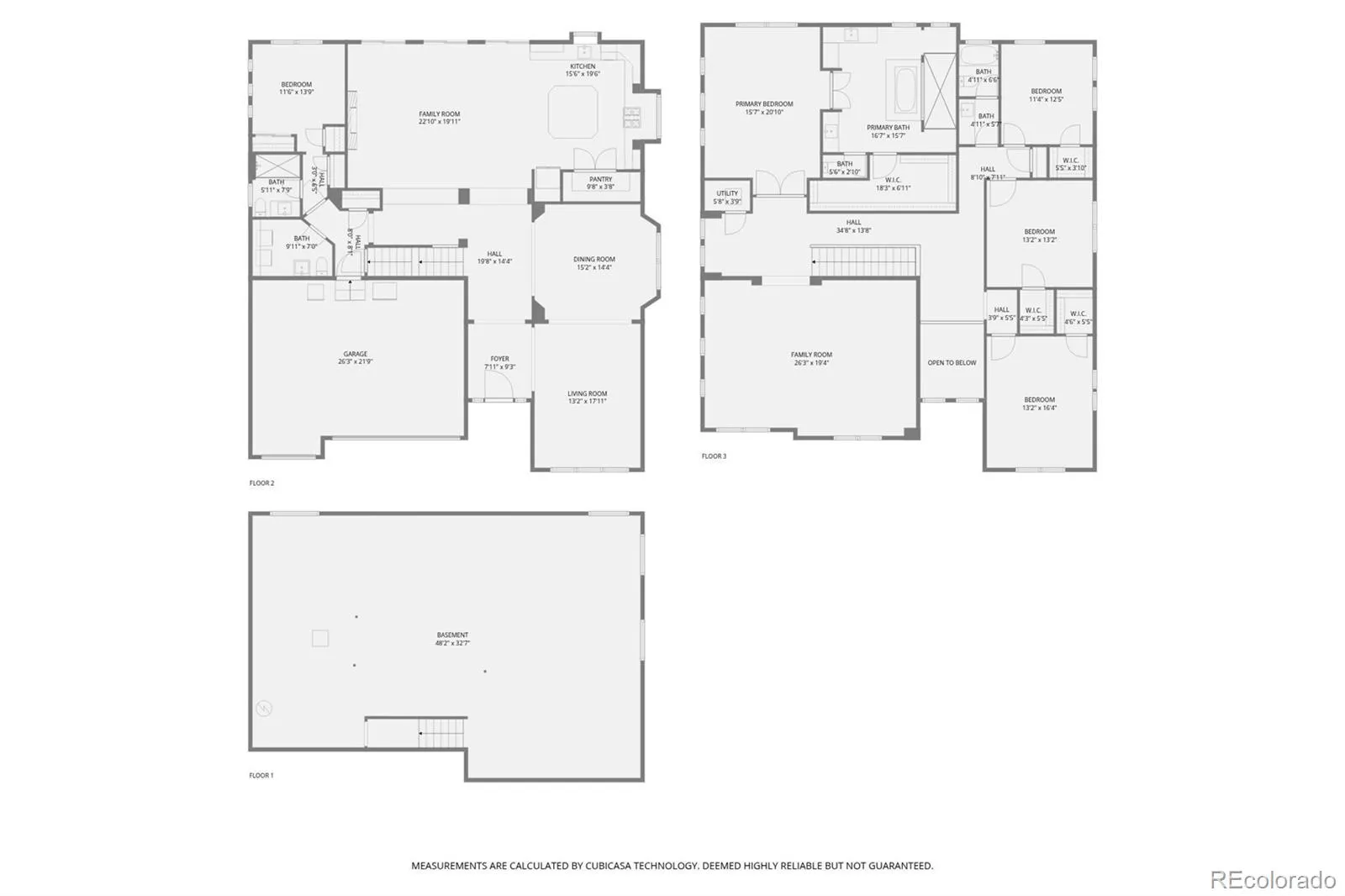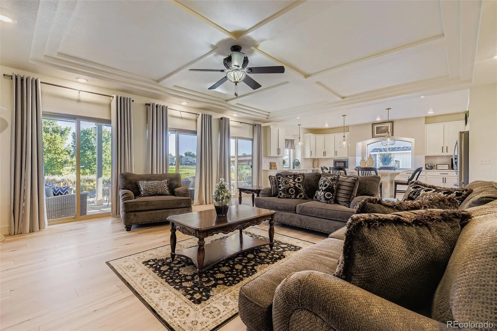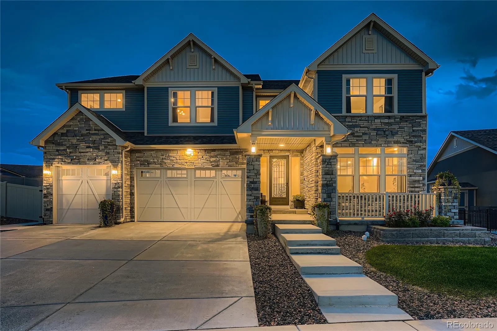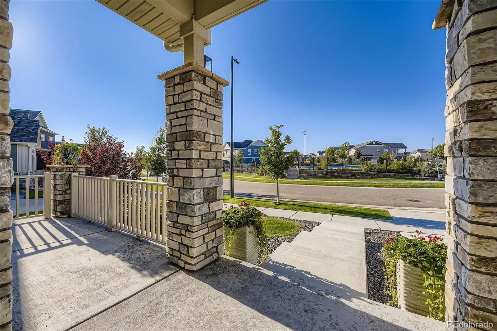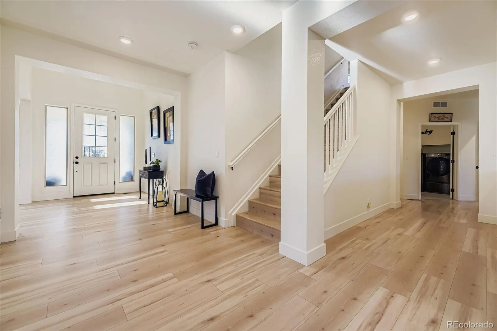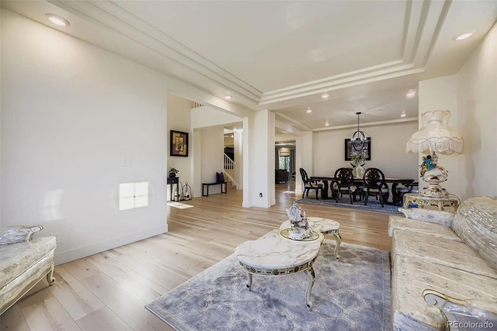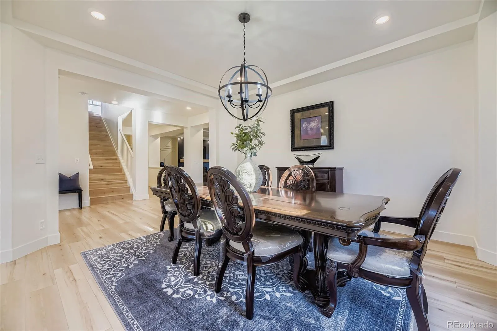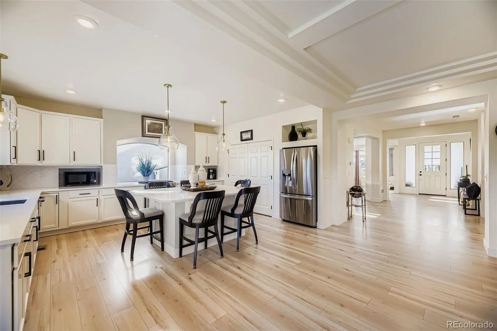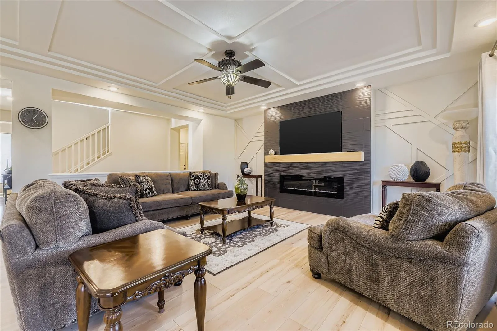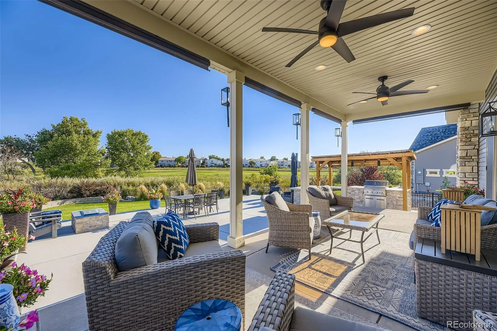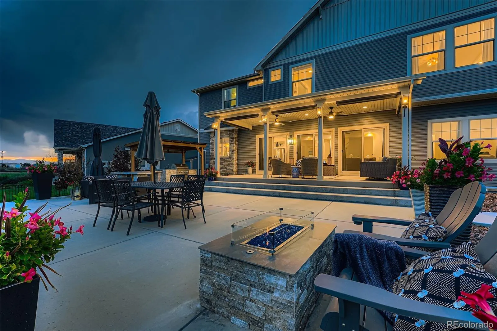Metro Denver Luxury Homes For Sale
Stunning Golf Course Home in the Gated Enclave Community
Located within the prestigious gated Enclave community, this beautifully upgraded 5-bedroom, 3.5-bathroom home offers 4,405 finished square feet of luxurious living, plus 1,625 square feet of unfinished basement—perfect for future expansion or customization.
Set on a generous 12,058 sq ft lot backing to the golf course, this home blends refined comfort with exceptional indoor-outdoor living. Inside, luxury vinyl plank flooring flows throughout the main level, staircase, loft, and upstairs hallway—offering both style and durability.
The gourmet kitchen is a chef’s dream, featuring an oversized island, quartz countertops, a spacious walk-in pantry, and an open layout that connects seamlessly to the expansive family room with a cozy fireplace—ideal for entertaining or relaxing evenings.
A main-floor private suite offers flexible living options for guests, multi-generational families, or home office needs, providing both privacy and comfort. The private suite is a luxurious retreat with a spa-like en-suite bathroom and a large walk-in closet.
Upstairs, enjoy a versatile loft with a built-in bar—perfect for a game room, media area, or additional living space. Three additional upstairs bedrooms also feature walk-in closets, ensuring ample storage throughout.
Step outside to your backyard oasis, complete with an extended patio, built-in gas grill, and a stone firepit—perfect for hosting gatherings or enjoying peaceful nights under the stars.
With premium finishes, thoughtful design, and an unbeatable golf course location, this exceptional home is a rare opportunity. Don’t miss your chance to make it yours!


