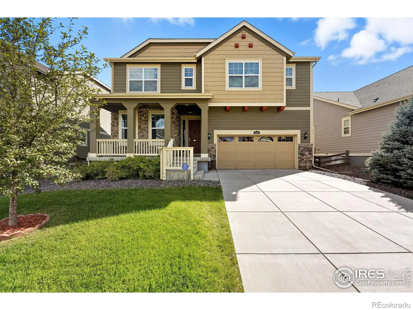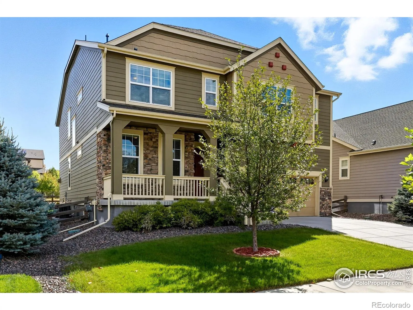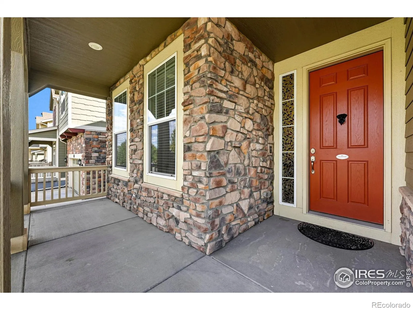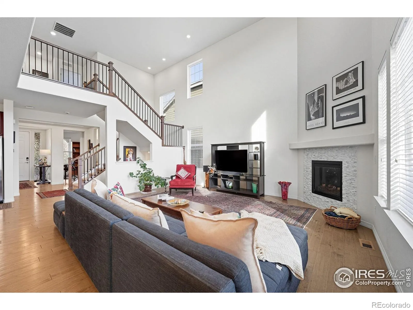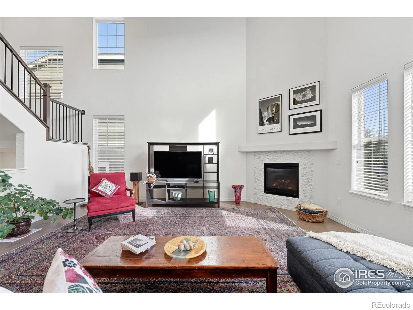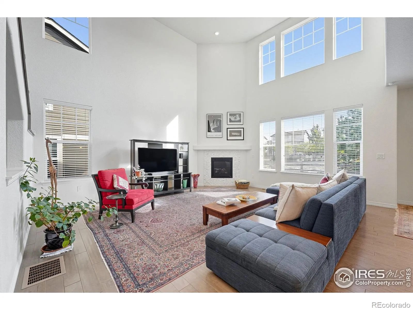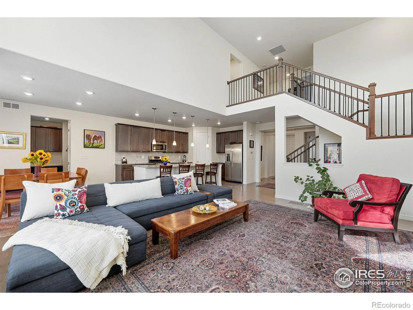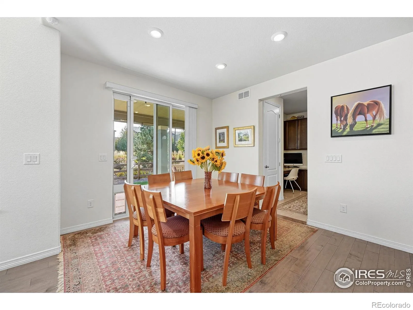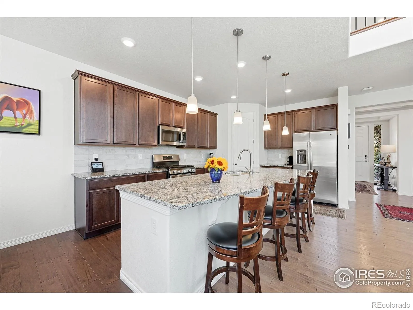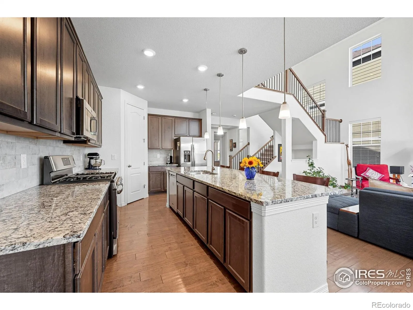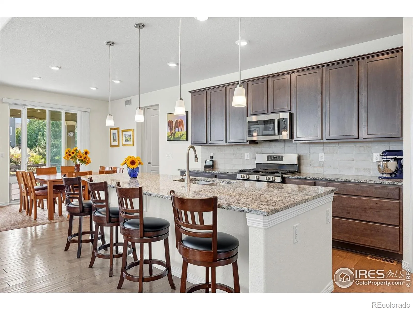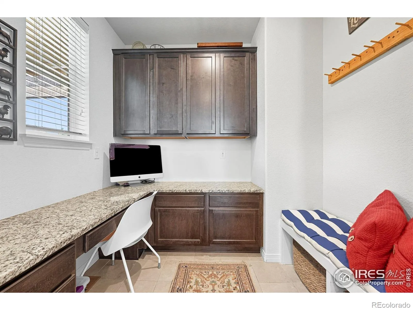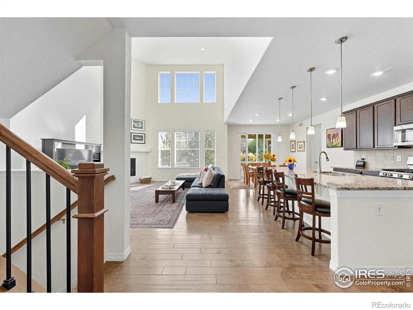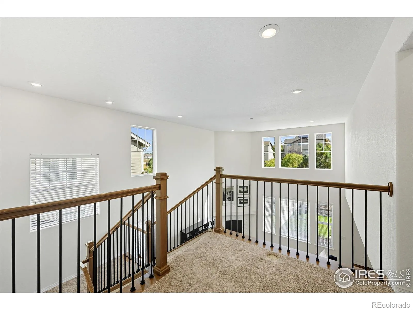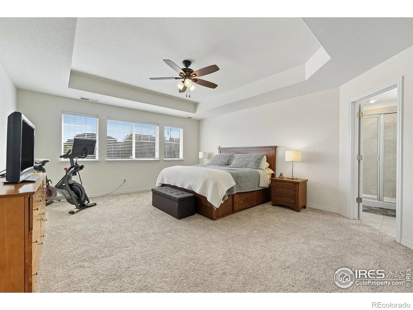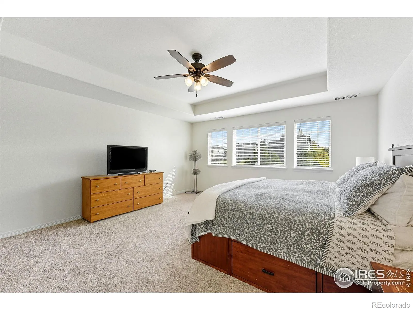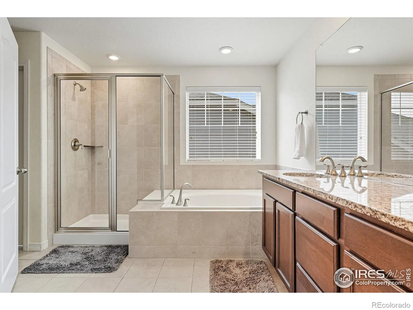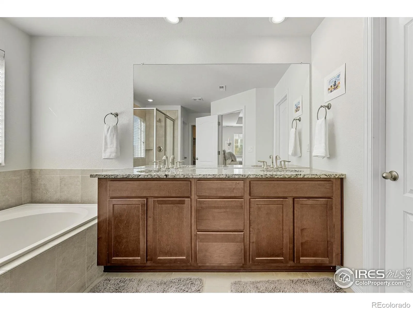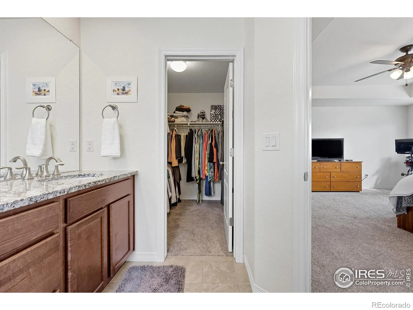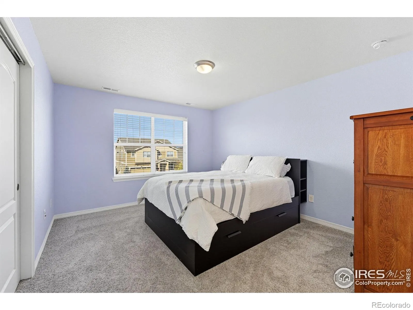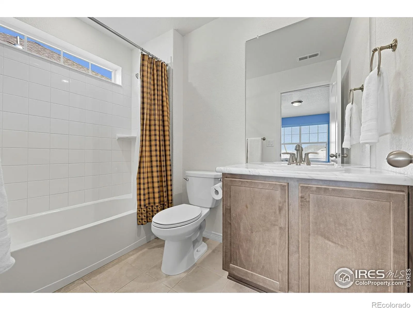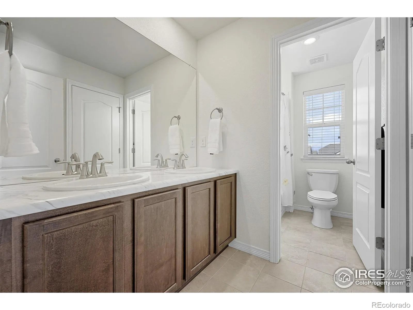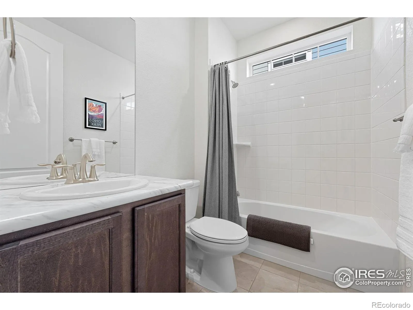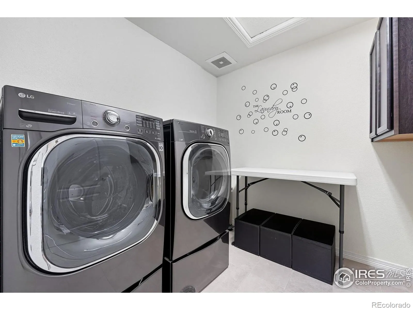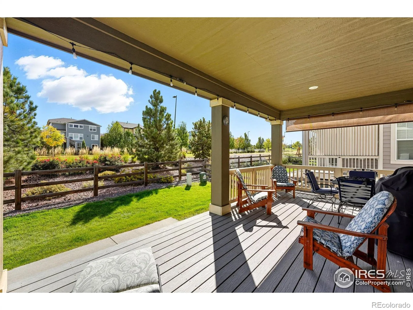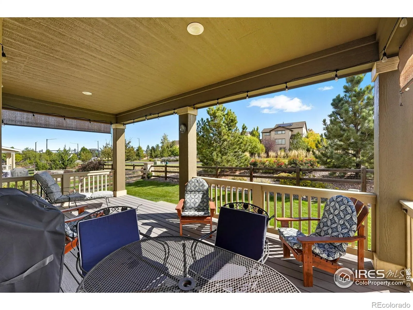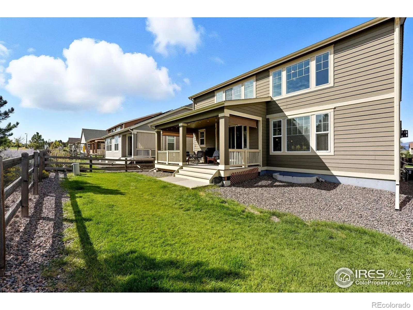Metro Denver Luxury Homes For Sale
Experience the best of Colorado living in this beautifully designed Boulder County home, where natural light, open space, and modern style create the perfect balance of comfort and sophistication. The heart of the home is a dramatic two-story great room featuring soaring ceilings, expansive windows, and a custom-tiled gas fireplace that provides both warmth and ambiance. Seamlessly connected, the gourmet kitchen is designed for entertaining with stainless steel appliances, slab granite countertops, and an oversized island that invites gatherings of all kinds. Rich cabinetry and thoughtful finishes elevate the space while offering functionality for everyday living. Upstairs, the private primary retreat is a true escape. Here you’ll find a spa-inspired bath with a soaking tub, tiled walk-in shower, dual granite vanities, and two generous walk-in closets. The upper level also includes a Jack-and-Jill bath shared by two bedrooms, plus a guest suite complete with its own ensuite bathroom. An upstairs laundry room and a mudroom off the garage-equipped with cubbies, bench seating, and coat storage-make daily routines simple and organized. Step outside to enjoy year-round outdoor living on the spacious covered patio, thoughtfully outfitted with custom blinds for shade and comfort. Whether hosting friends, relaxing with a book, or taking in Colorado’s crisp evenings, this space is designed to be enjoyed in every season. The location completes the package-just a short walk to Meadowlark K-8 and Star Meadows Park. With its prime setting, versatile layout, and high-end details throughout, this home perfectly blends elegance, convenience, and the Boulder County lifestyle.

