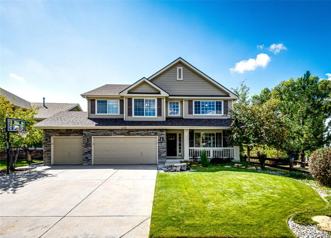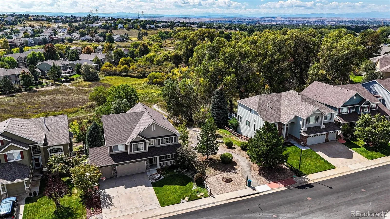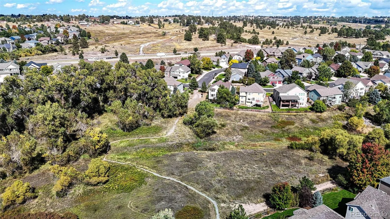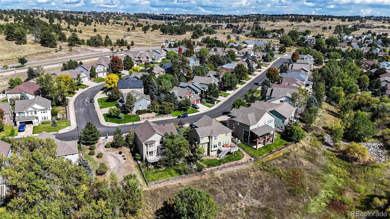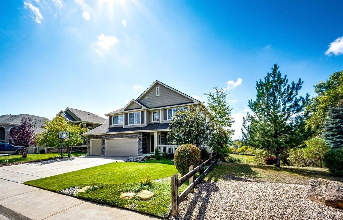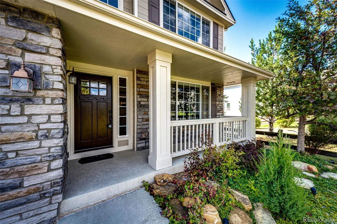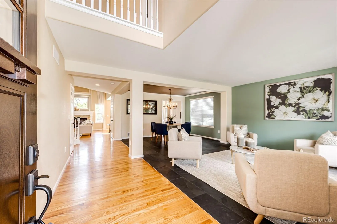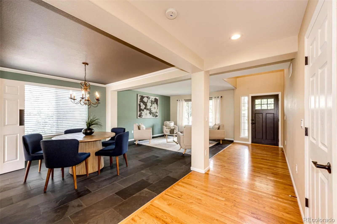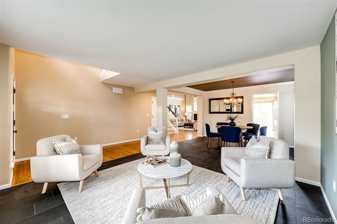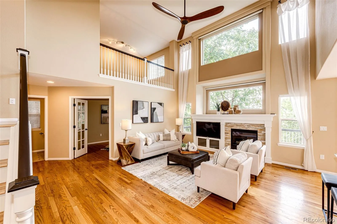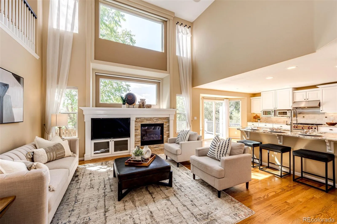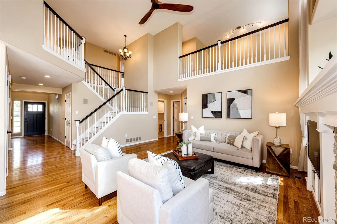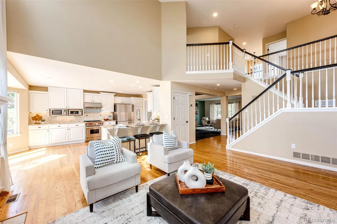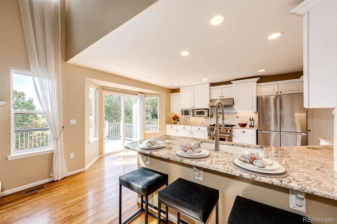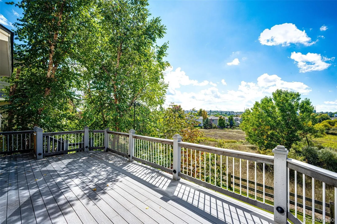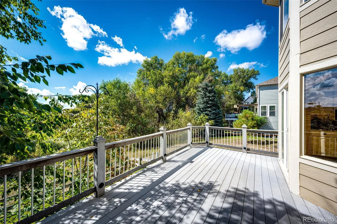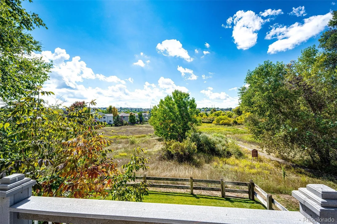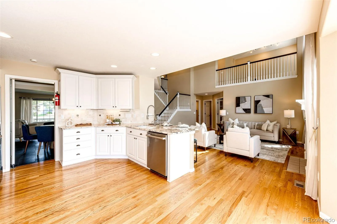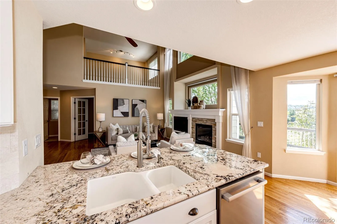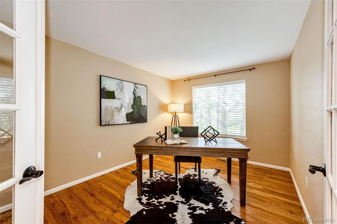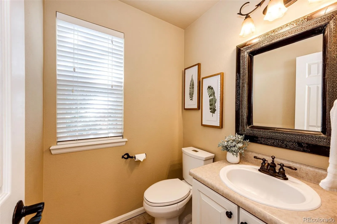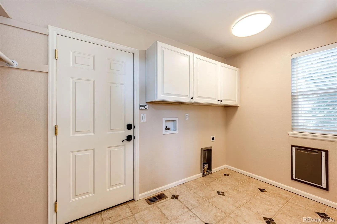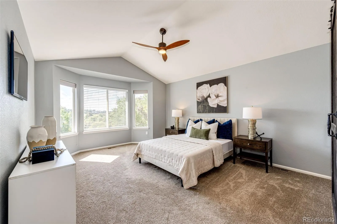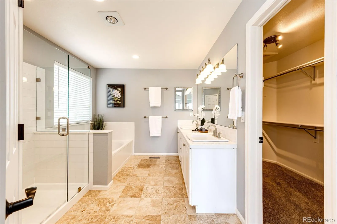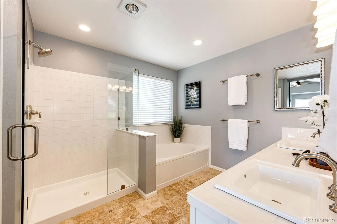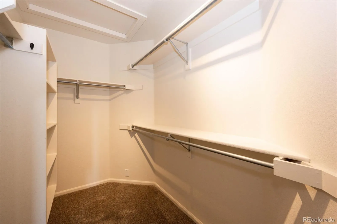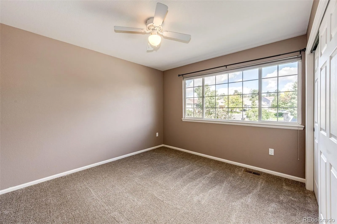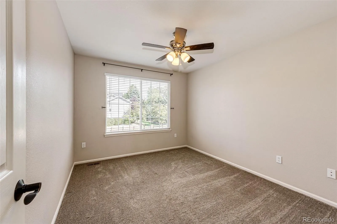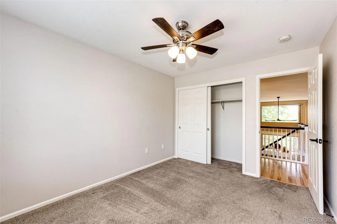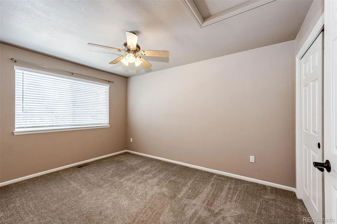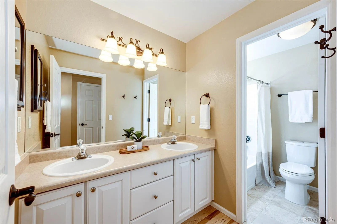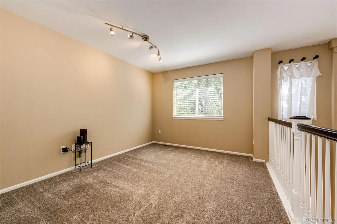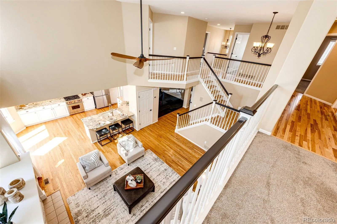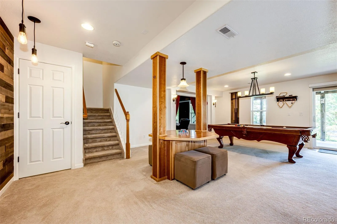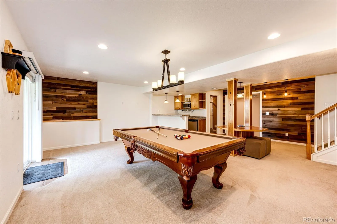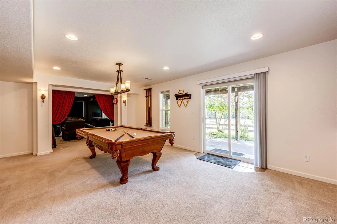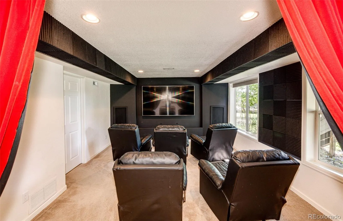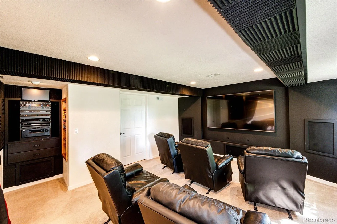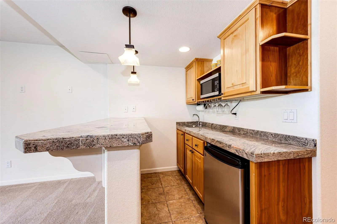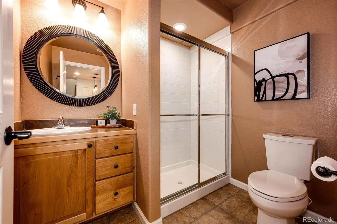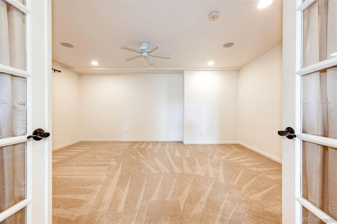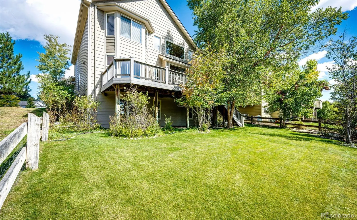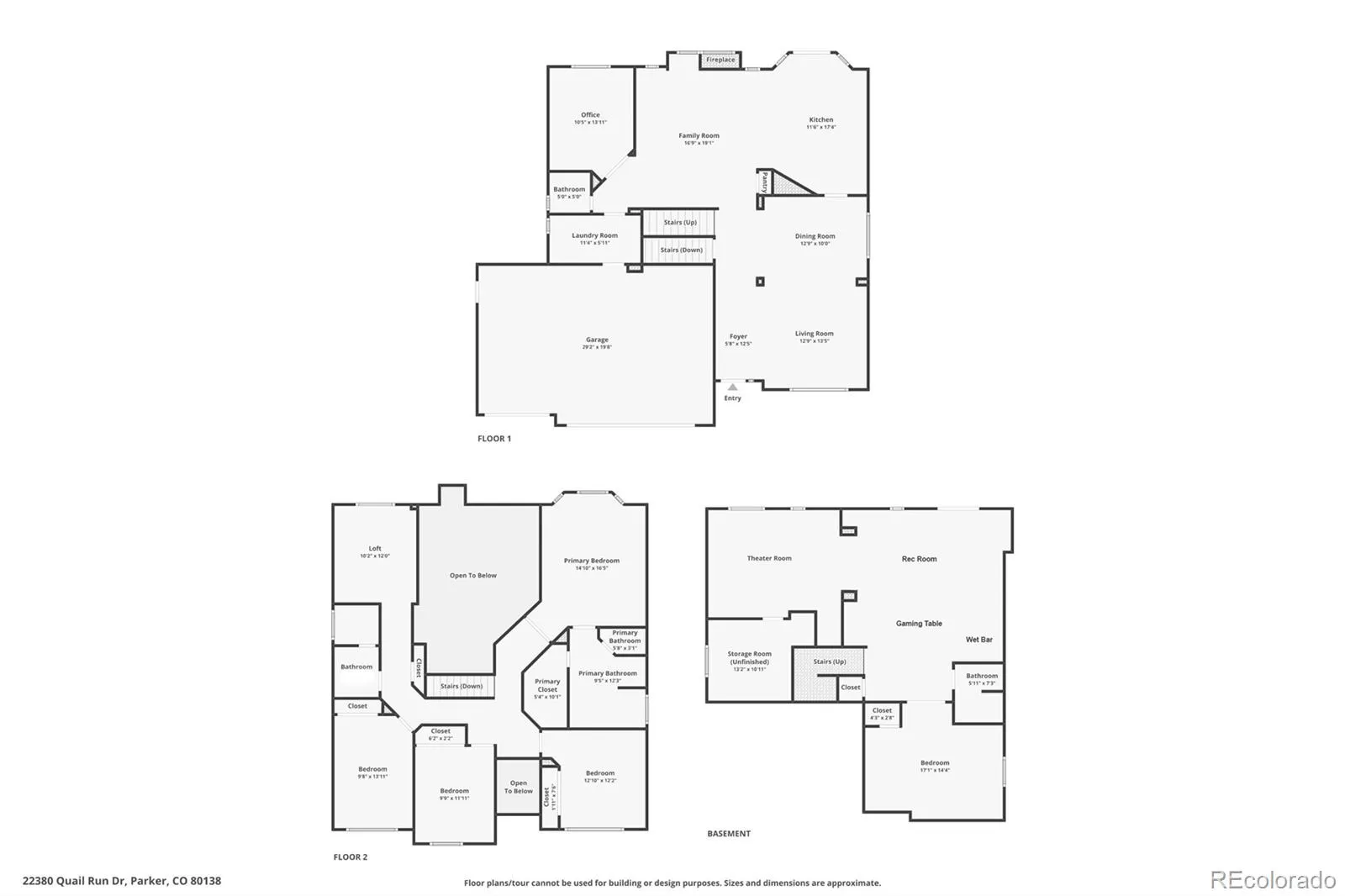Metro Denver Luxury Homes For Sale
Discover this beautiful two-story home with a finished walkout basement, ideally located in a golf course community and backing to dedicated open space with scenic trails. Designed for both everyday living and entertaining, this home offers an inviting blend of open spaces, private retreats, and luxurious features throughout.
On the main level, you’ll find an open living room and dining area, a spacious family room with soaring ceilings and an updated kitchen with high-end appliances all included, sleek finishes, and plenty of workspace. The open layout creates a seamless flow for gatherings, while a dedicated main floor office provides the perfect space for work or study.
Upstairs, the loft and catwalk overlooks the family room below. The primary suite, complete with ensuite bathroom for your own private retreat. Three additional bedrooms and a full bath offer comfortable accommodations for family and guests.
The finished walkout basement is a true entertainment haven. Enjoy movie nights in the fully equipped theater room with theater seating, huge 86 inch 4k UHD wall mounted TV, surround sound, acoustics walls and components. The recreation room features a pool table and accessories, built-in gaming table with stools, and wet bar with bar fridge and microwave all included — perfect for hosting friends and family. A guest bedroom and ¾ bath complete the lower level, making it ideal for visitors or extended stays.
Step outside to enjoy peaceful views of the open space, with trails just beyond your backyard. Whether you’re relaxing at home, exploring the neighborhood, or taking advantage of the golf course lifestyle, this home delivers it all.
Beyond the community, the Town of Parker offers year-round events, beautiful parks and recreation, a wide variety of dining and shopping, and the charm of Historic Main Street—all just minutes away. Roof just replaced in Sept. with IR Class 4 shingles. This home is ready for you to move right in so don’t miss out!

