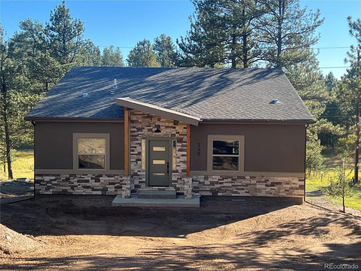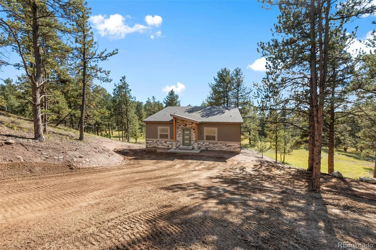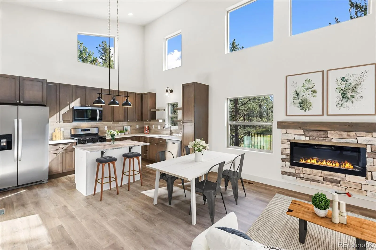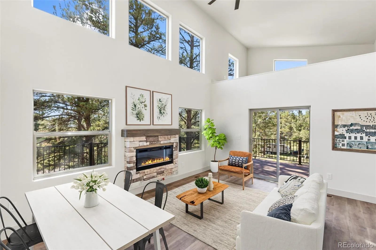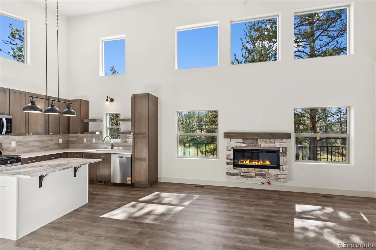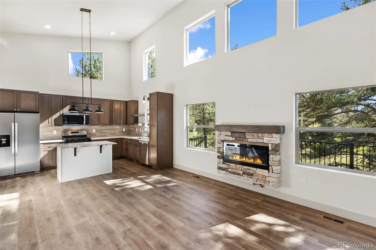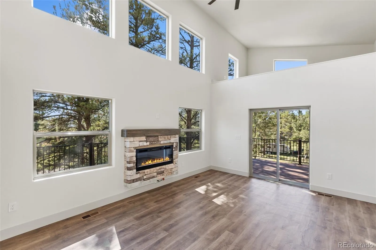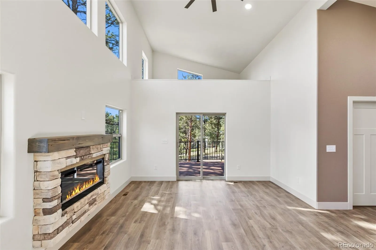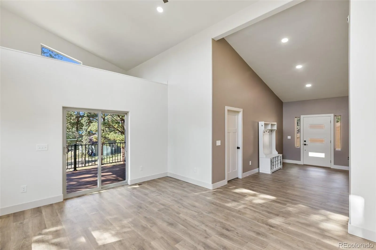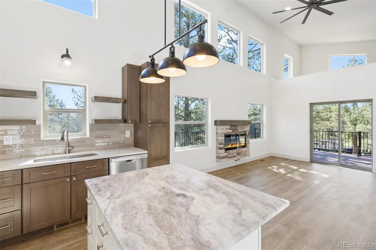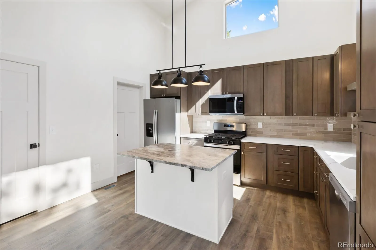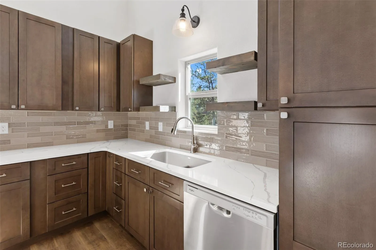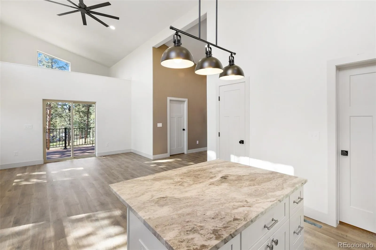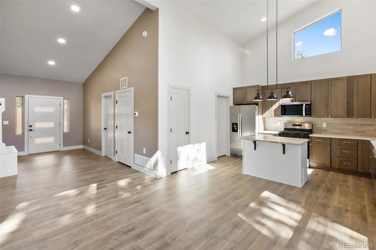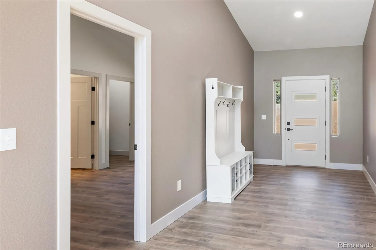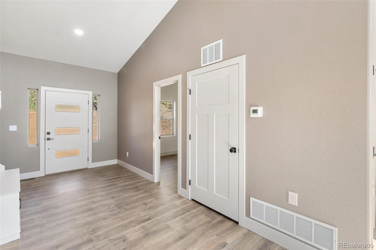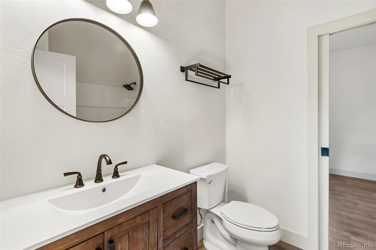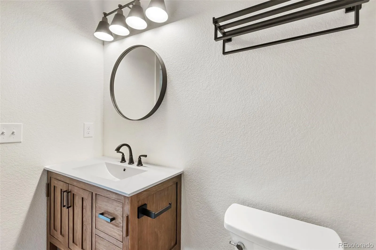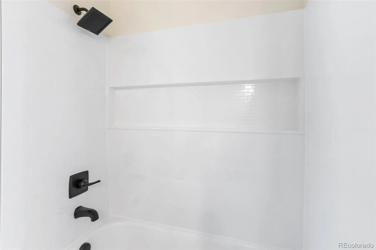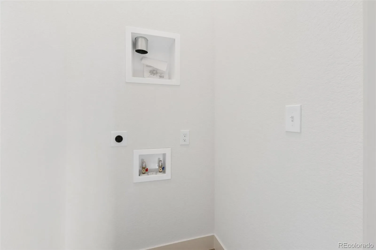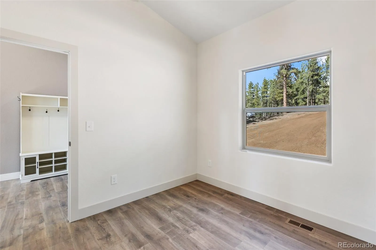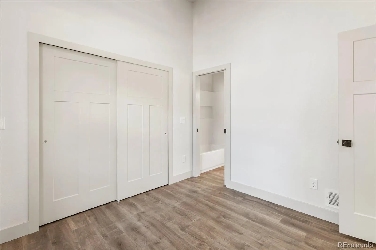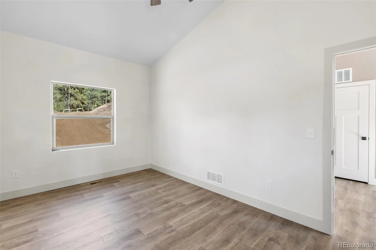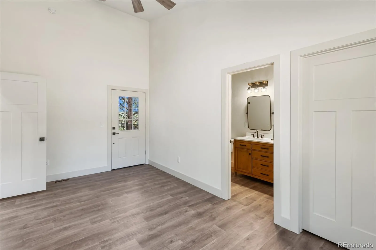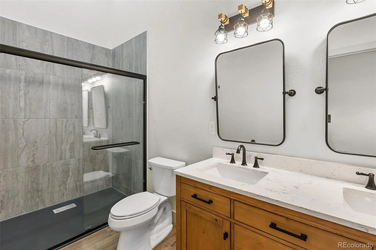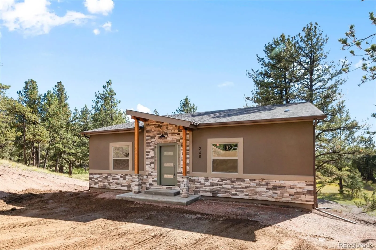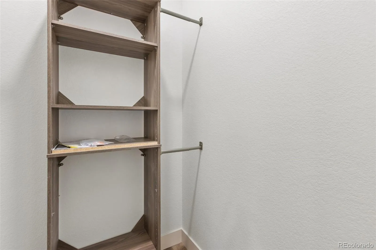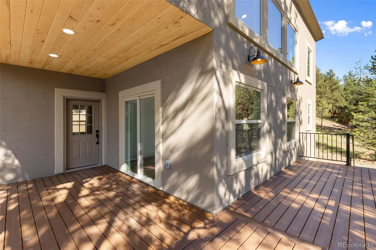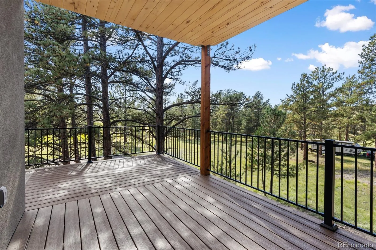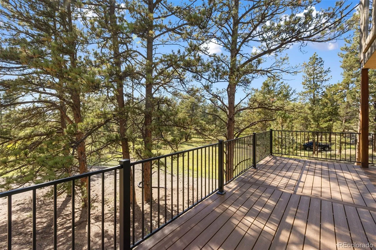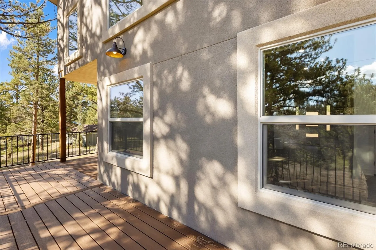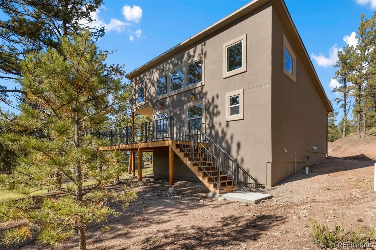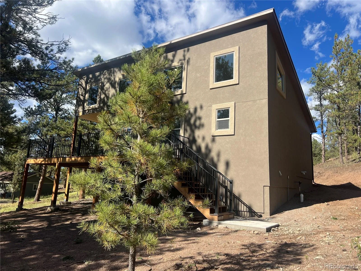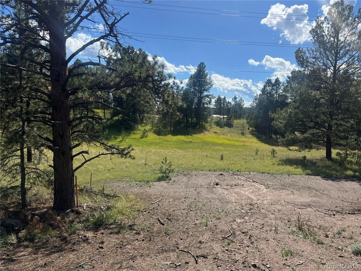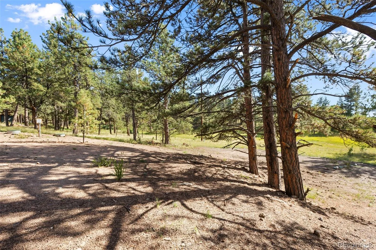Metro Denver Luxury Homes For Sale
Brand-New modern mountain retreat is nestled behind a grove of trees conveniently located off the paved road at the entrance of the coveted Colorado Mountain Estates Neighborhood. Enter this stucco and stone clad gem with an inviting 9×18 entry that could double as an office space. The vaulted ceiling climbs until it meets the great room’s grand 18’ wall of windows. Adjacent to the great room which features a fireplace, is an ample kitchen featuring Fabuwood cabinets with extended height to allow for additional storage, quartz countertops with a leathered granite island, custom tile backsplash and stainless-steel Whirlpool appliances. The master bedroom features a walk-in closet, ceiling fan, recessed lighting, as well as an en-suite bathroom with a double-vanity and custom-tiled walk-in shower. The great room and the master bedroom share access to the covered patio with tongue and groove ceiling, composite decking and beautiful views of the surrounding area. Off the covered patio is a 200 square foot deck with stairway access to the backyard offering ample space for outside entertainment. Above the covered patio is a roomy loft area that provides additional flexible space to the new owner. The guest bedroom is located on the other side of the house to ensure maximum privacy. The second bathroom is a full bath with bath/shower combination accessible from the bedroom and great room. Check out the nooks and crannies to find a pantry off the kitchen and a closet for a washer and dryer. Full attention has been given to key construction elements including High quality duration shingles, Delta fixtures and premium LVP flooring throughout. The full length crawl space is insulated with a 9 foot ceiling. This beautiful home is perfectly placed on this 1/2-acre lot. With proximity to world class fishing, amazing hiking, four wheeling, skiing, amenities and a gambling town make this the ideal Colorado location! It’s just Beautiful! STRs are permitted in this subdivision.

