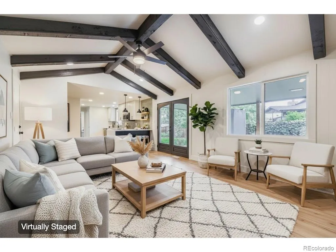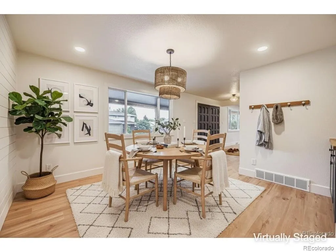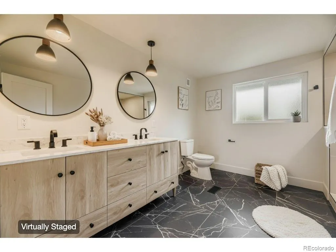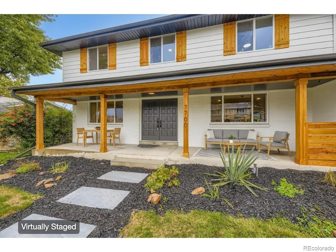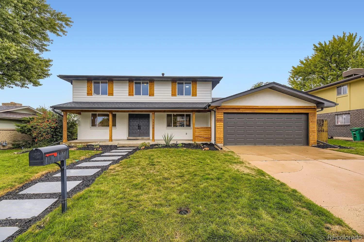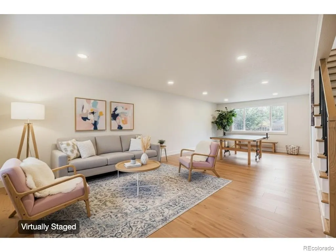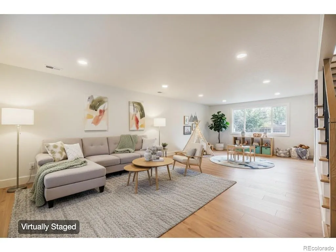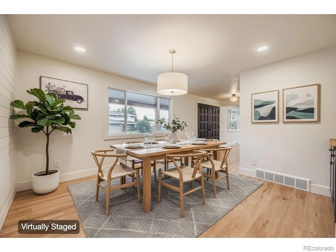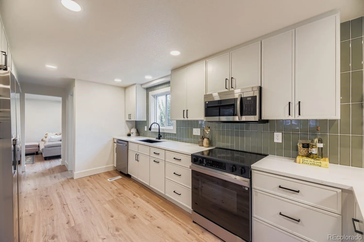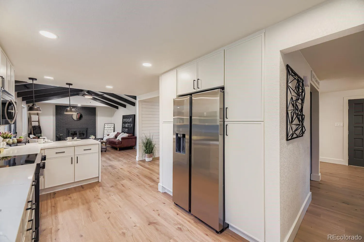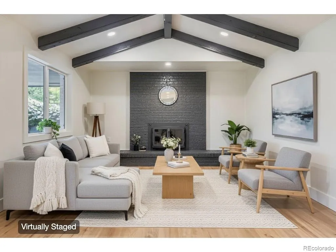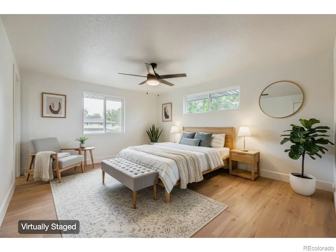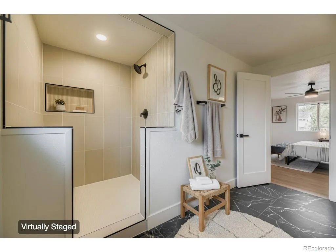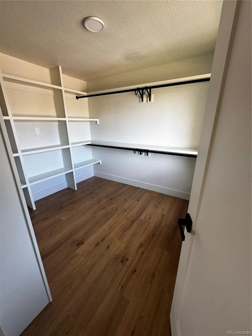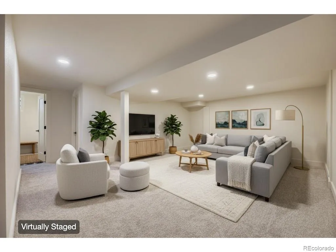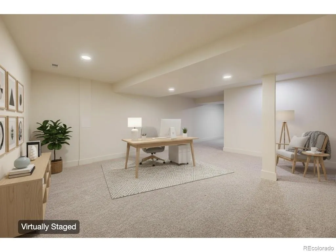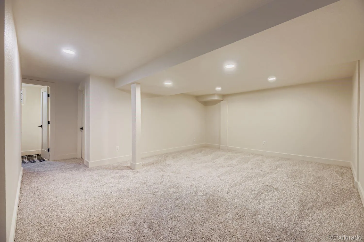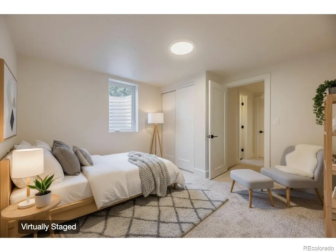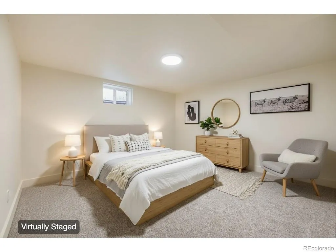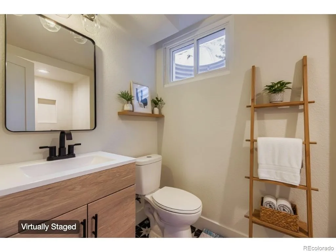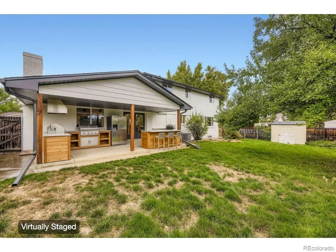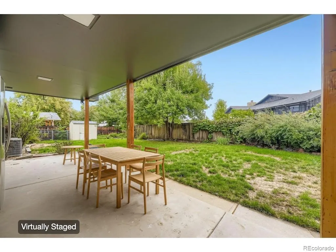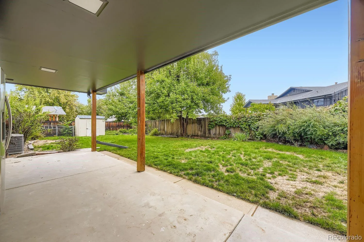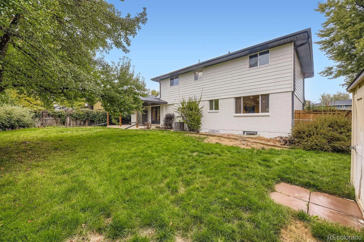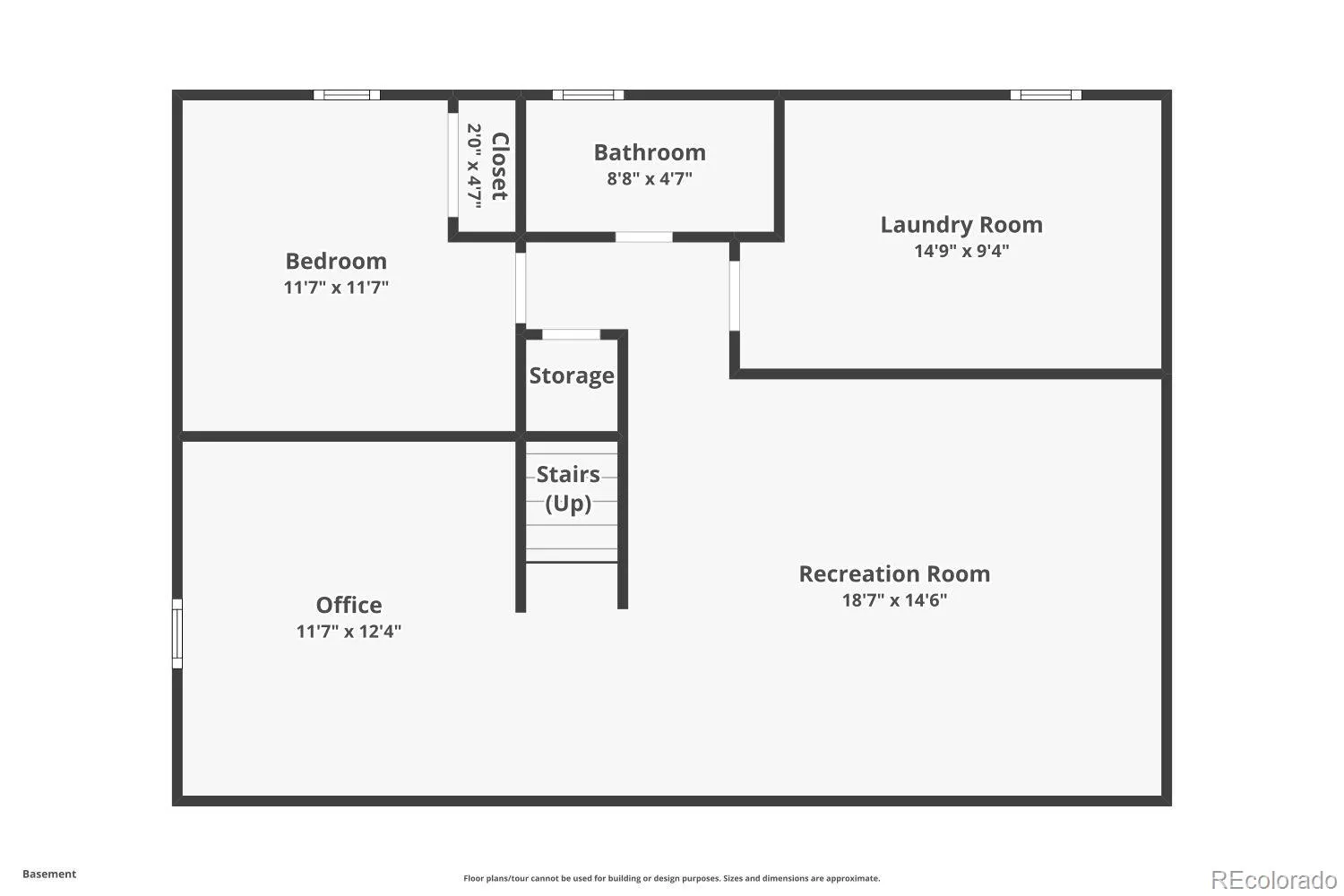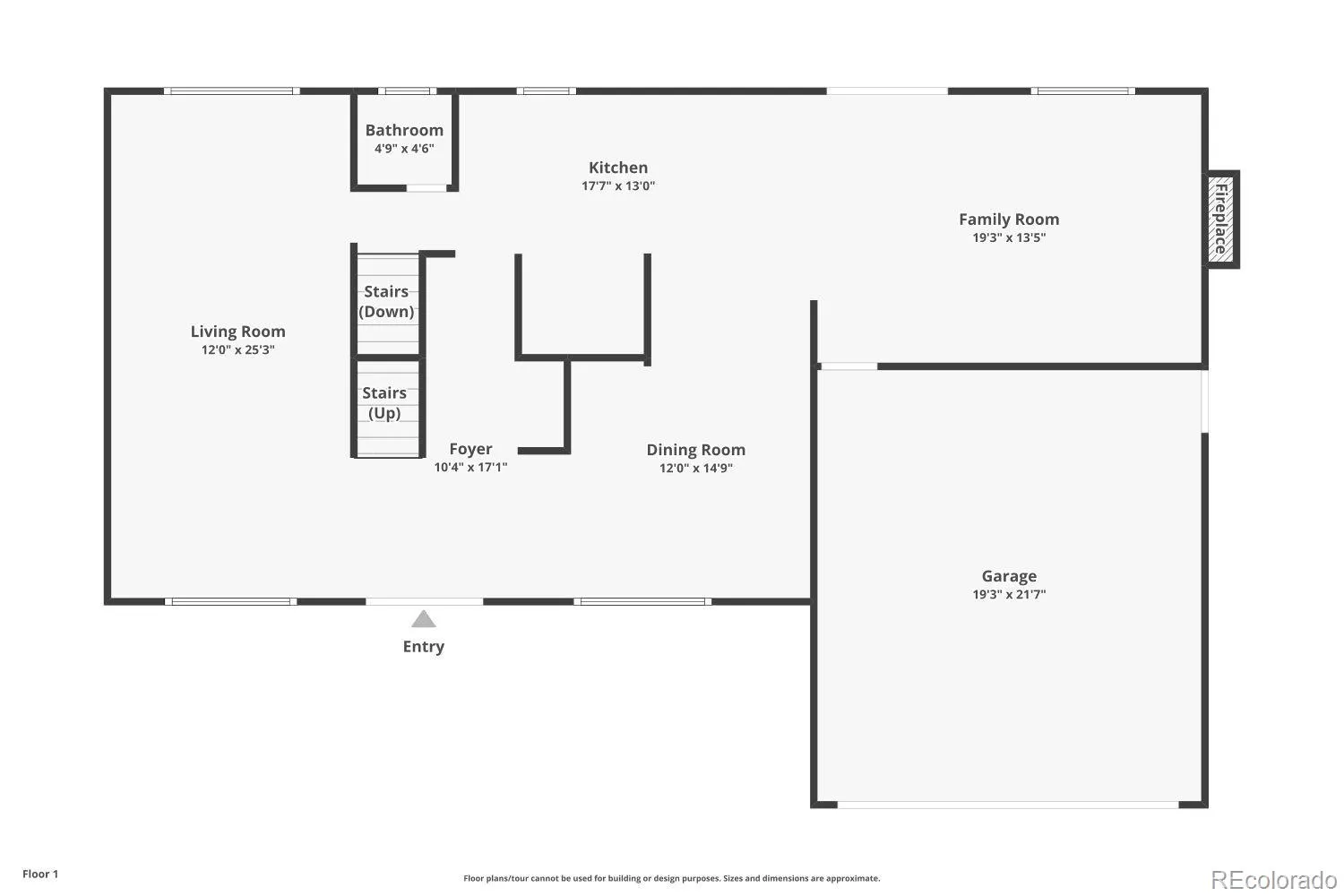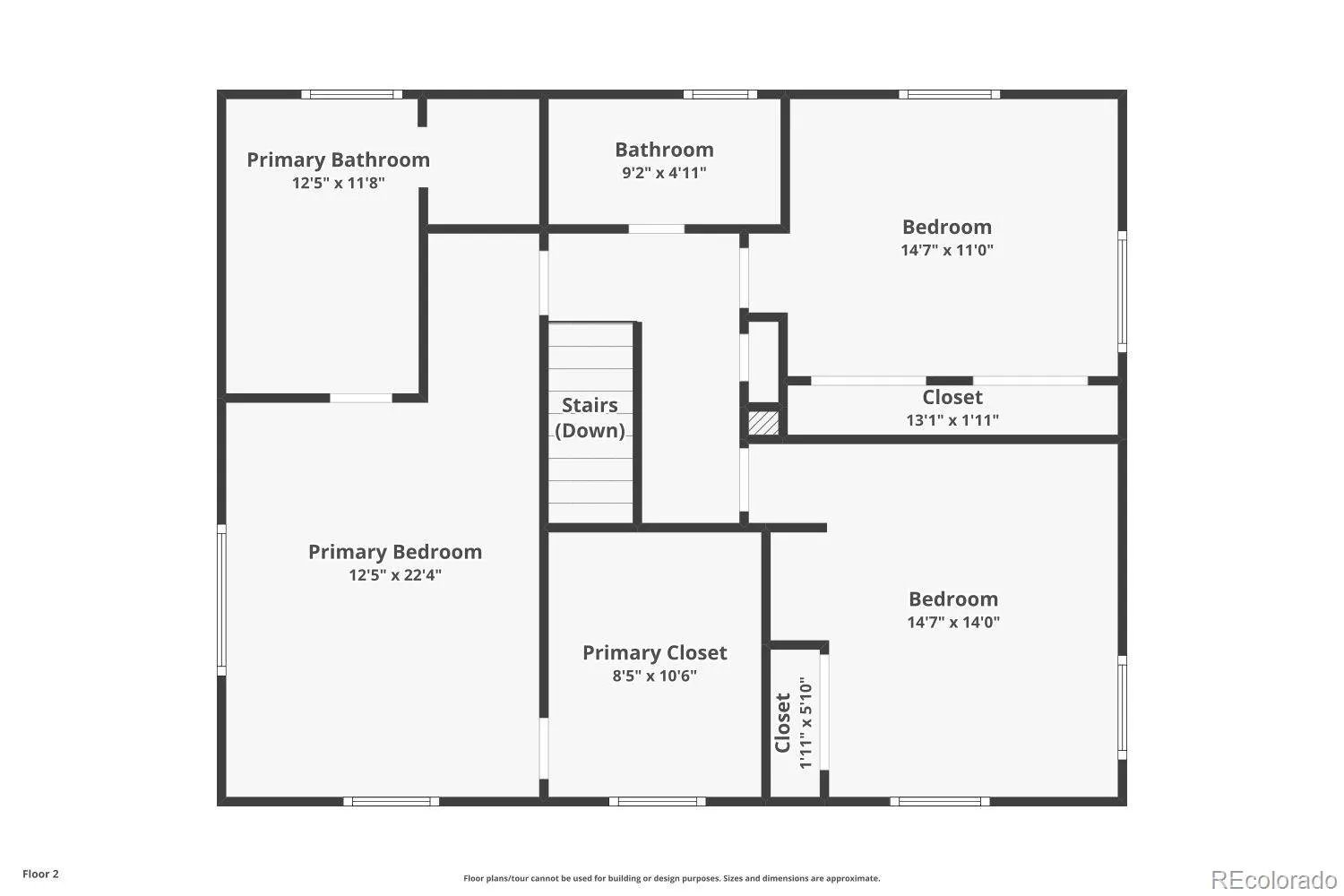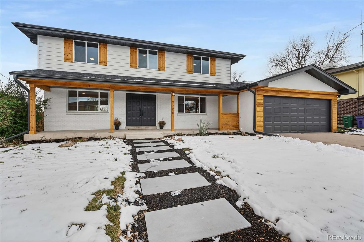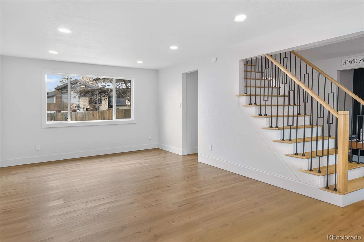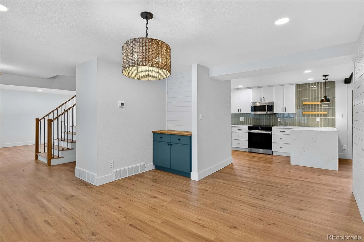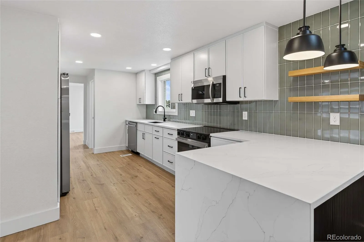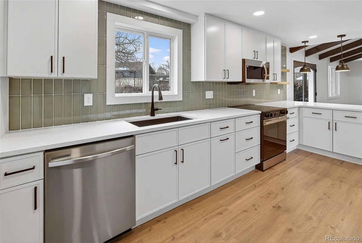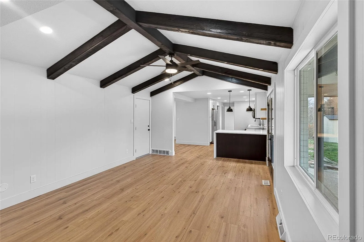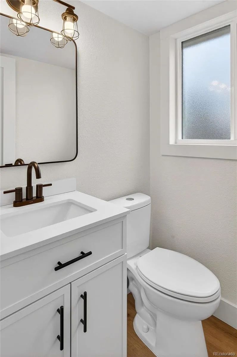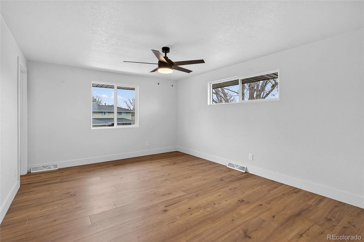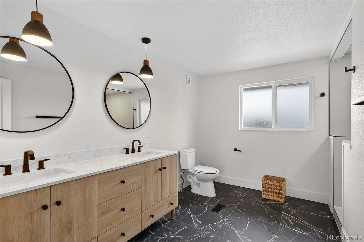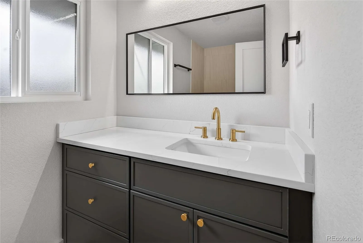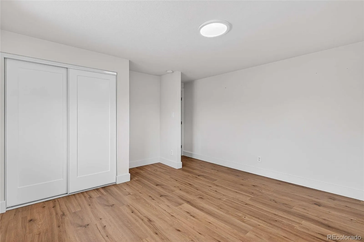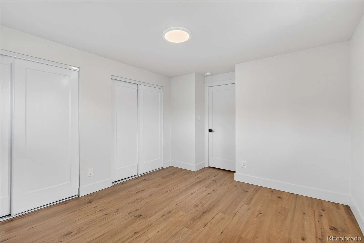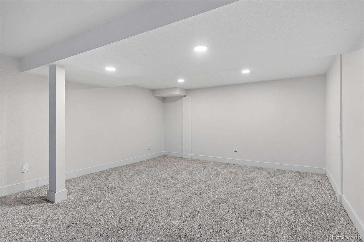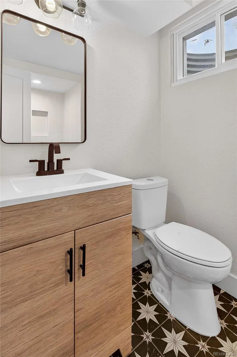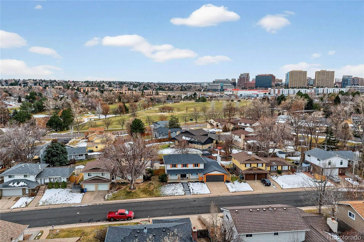Metro Denver Luxury Homes For Sale
Gorgeous Turnkey DTC Home with MASSIVE PRICE REDUCTION TO $899,000 • Beautifully and thoughtfully REMODELED FROM TOP TO BOTTOM!
Originally $995K • Recent appraisal $1.1M = $201K INSTANT EQUITY!
PROPERTY HIGHLIGHTS:
3,255 finished sq ft of luxury living space • 4 bedrooms | 4 full bathrooms • Complete 2025 top-to-bottom renovation
Mid-century character meets contemporary comfort • Move-in ready turnkey condition • QUICK MOVE-IN!
MAIN LEVEL:
Open-concept layout with wide-plank flooring throughout • Designer lighting packages in every room • Gourmet kitchen featuring:
Quartz waterfall peninsula and countertops • Custom slim-shaker cabinetry • Double-wide sink • Premium Samsung stainless steel appliance suite
Inviting family room with wood-burning fireplace and exposed beam ceiling
UPPER LEVEL:
Spa-inspired primary suite with oversized shower • Walk-in closet designed for modern living • Additional bedrooms with abundant natural light
FINISHED BASEMENT:
Guest suite with egress window (code-compliant) • ¾ bathroom • Perfect for guests, teens, or multi-generational living
ALL-NEW SYSTEMS (2025):
Roof
Windows
High-efficiency HVAC
Water heater
Complete electrical system
Complete plumbing system
Interior and exterior paint
All doors, trim, and hardware
Designer lighting throughout
OUTDOOR AMENITIES:
Fenced yard with multi-zone irrigation • Mature landscaping with apple tree, grapevines, roses, and peonies • Gas line installed and ready for BBQ or firepit • Recent clear sewer scope report available
PRIME LOCATION:
Quiet Hampden South street • Minutes to Denver Tech Center (DTC) • Walking distance to Rosemond Park • Top-rated schools nearby • Easy access to major commuter routes (I-25, I-225, C-470)
PEACE OF MIND:
1-year home warranty included • Nothing to do but move in! • This level of value won’t last long in this market! • Schedule your showing today before this rare opportunity is gone!

