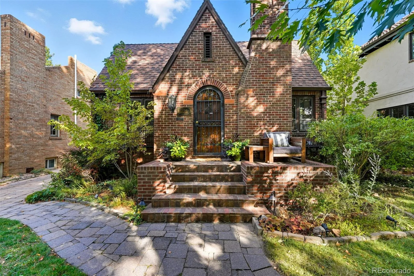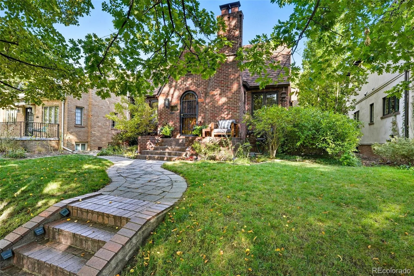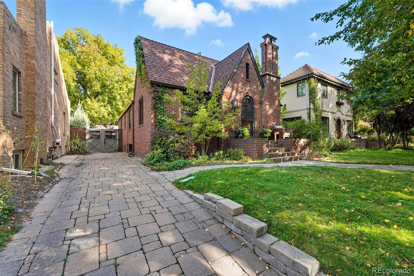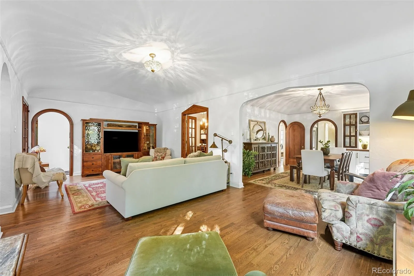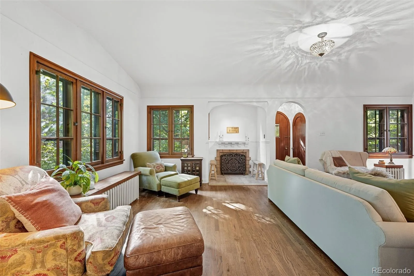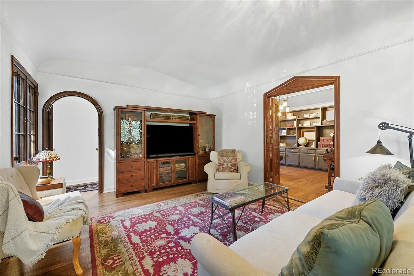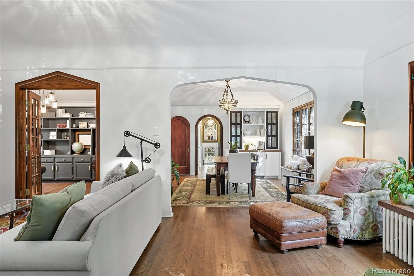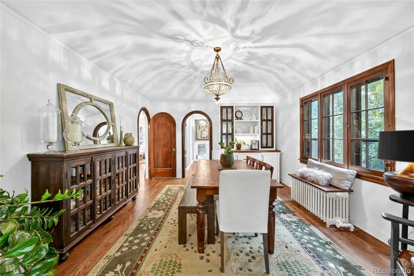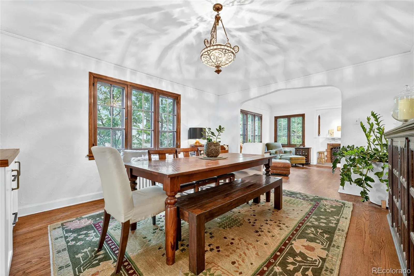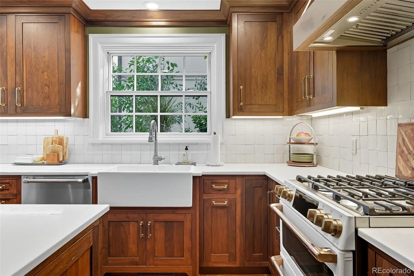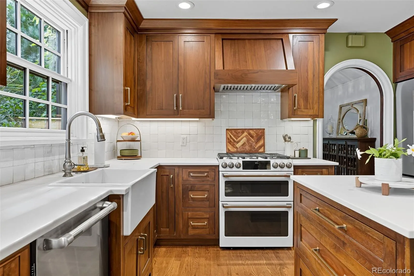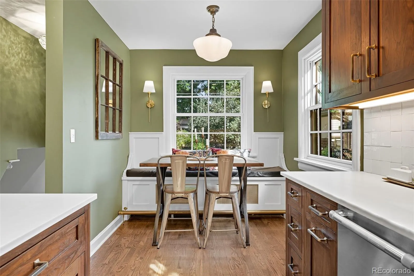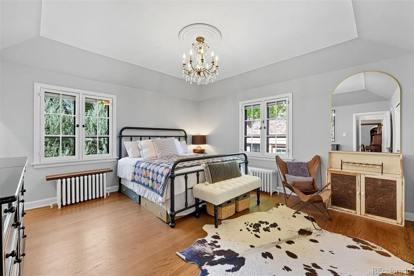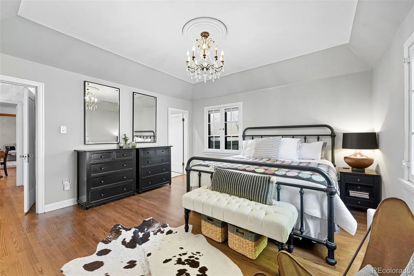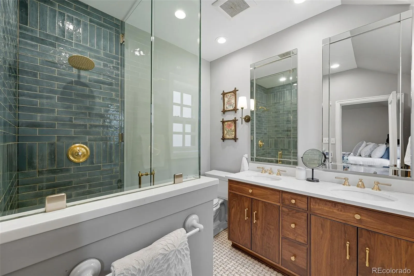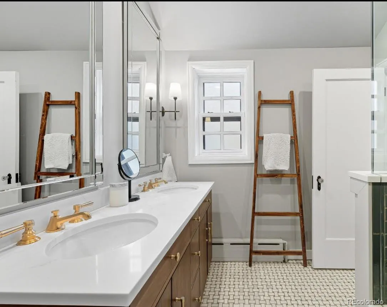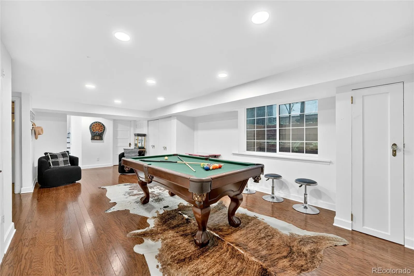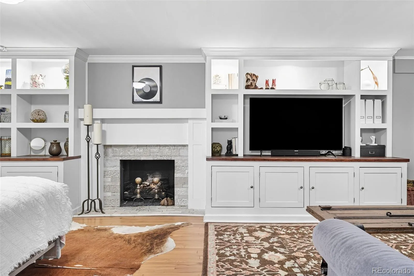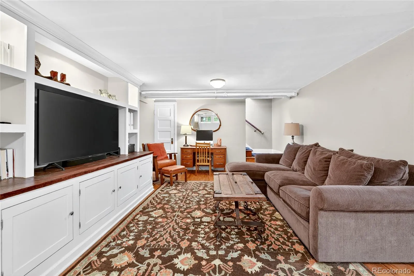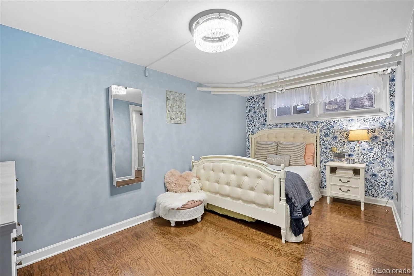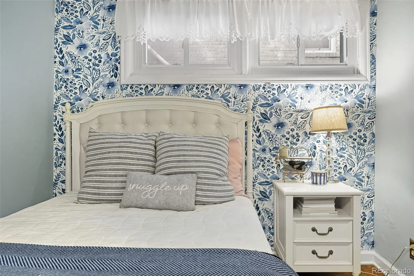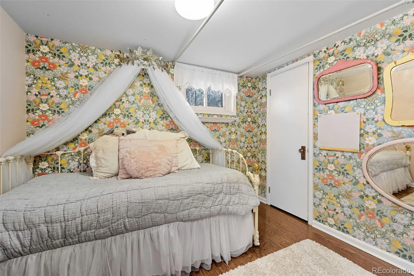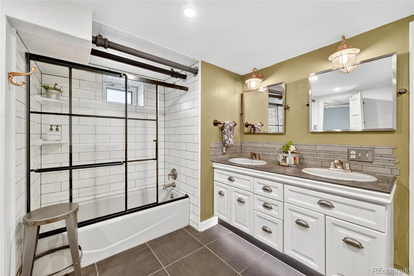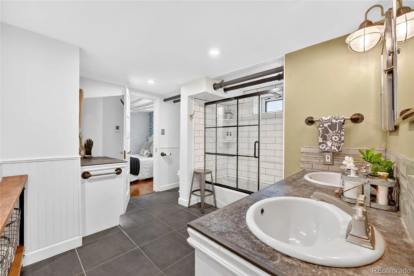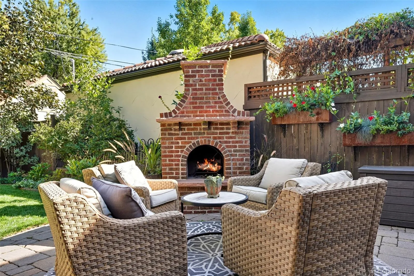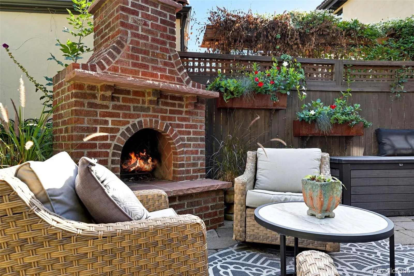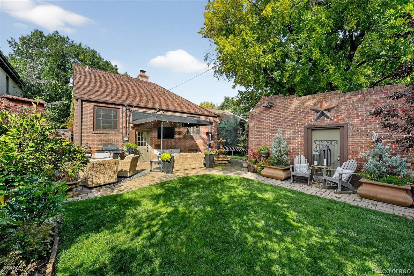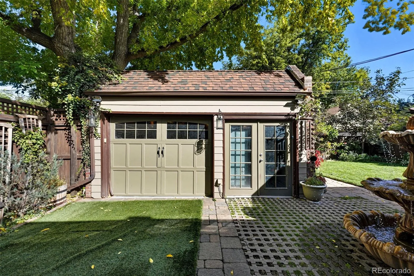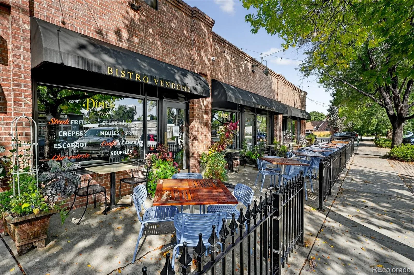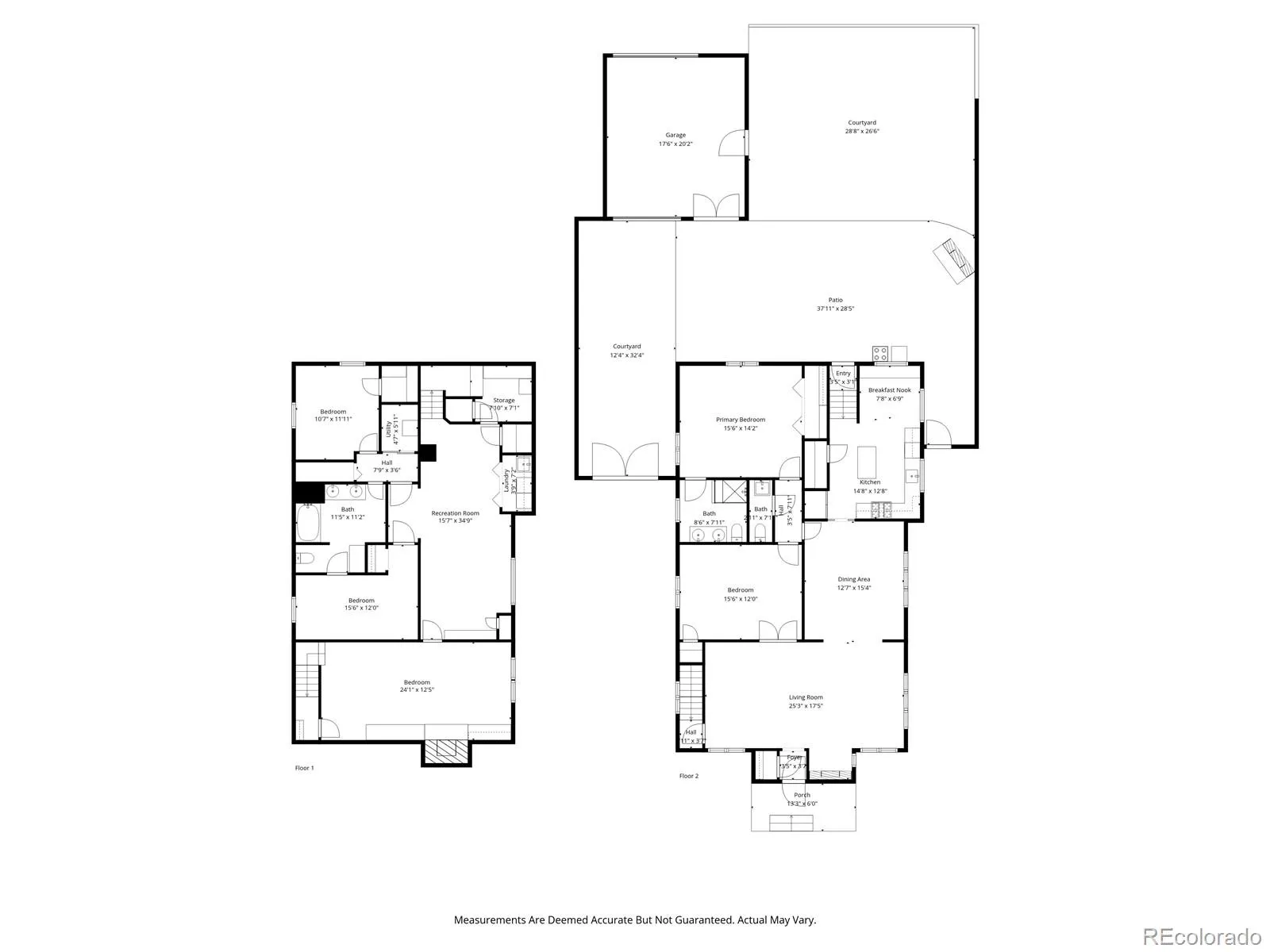Metro Denver Luxury Homes For Sale
Enter into a lifestyle of refined elegance and sustainable luxury in this exceptional Tudor nestled in the heart of South Park Hill. This home has been meticulously cared for and thoughtfully redesigned to offer the perfect marriage of old world character with modern functionality & design. Each spacious room flows beautifully to the next, offering expansive windows, soaring ceilings, meticulous woodwork, period details, and elegant hardwood floors that enhance the open, airy ambiance. The kitchen is the true heart of the home. Recently renovated to perfection in 2023, you’ll adore the custom walnut cabinetry, handmade zellige tile backsplash, 6-burner range with hood, dbl oven, marble countertops, farmhouse sink, kitchen island for additional storage, and a stunning eat-in nook complete with seating bench and new windows overlooking the lush garden. The uniquely spacious primary suite is on the main floor offering coved ceiling, stunning walk-in closet with perfect built-ins, and calming views of the manicured yard. The private bathroom is your zen oasis offering heated floors, steam shower, marble flooring, designer tile, dual vanity, and beautiful fixtures. Rounding out the main level is a spacious secondary bedroom, which doubles as a home office complete with french doors and built-ins and a powder room for guests that is dripping in style! The basement is finished to perfection, offering two more spacious bedrooms, hardwood floors throughout, lovely Jack n Jill bath, and two additional rec rooms to use as you wish as guests quarters, media room, game room and more. The whimsical outdoor space is a sight to behold with its lush landscaping, gorgeous concrete paver patio, cozy fireplace for entertaining on chilly evenings, pergola-covered outdoor living space, and mature trees offering ultimate privacy, and plenty of space to run and play. The location cannot be beat, just blocks to Bistro Vendome, Lucina Eatery & Bar, Cake Crumbs, Scoops, and so much more.

