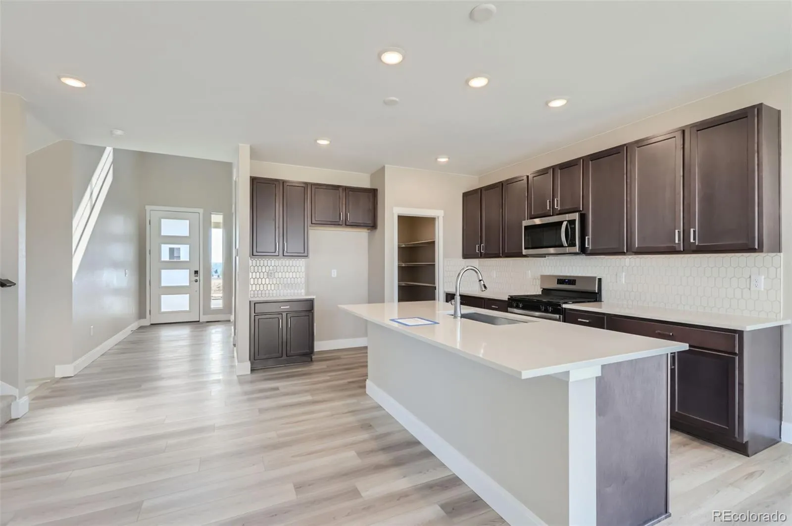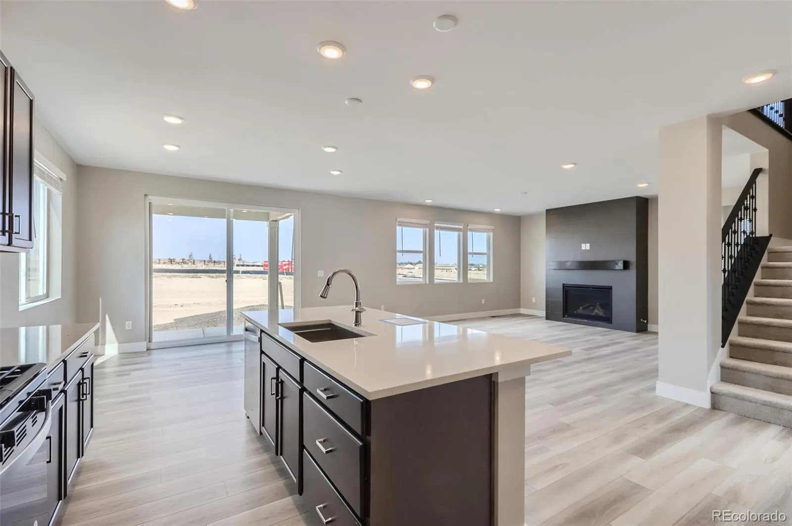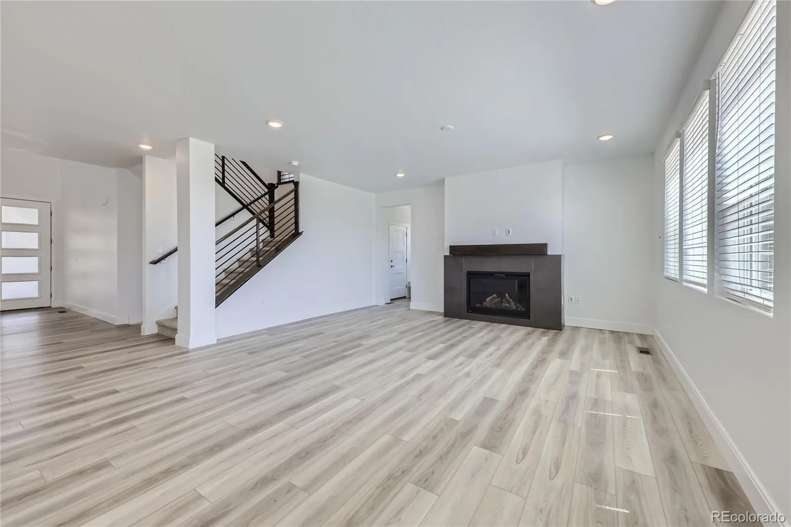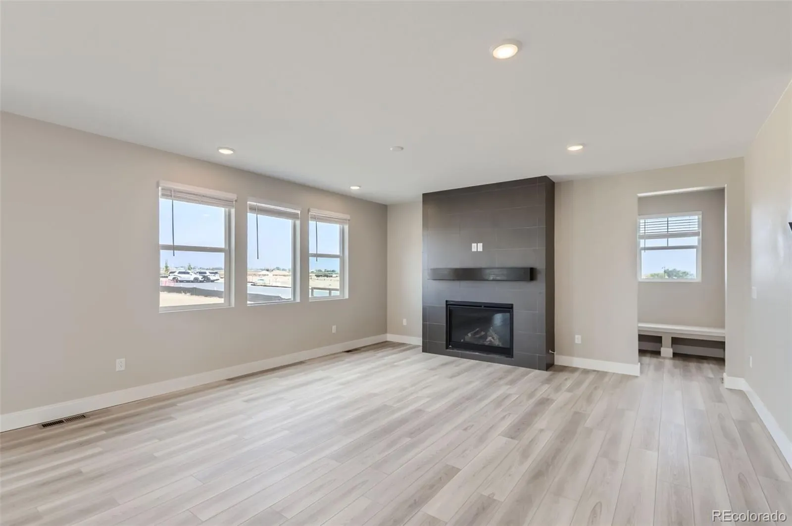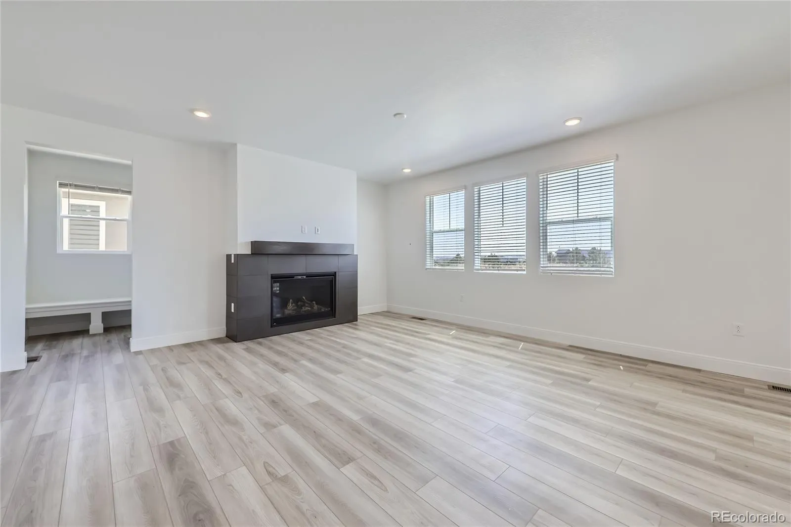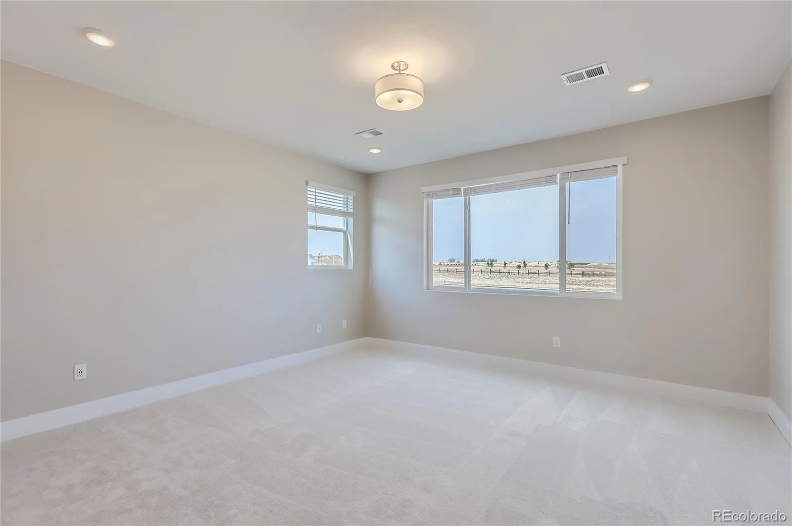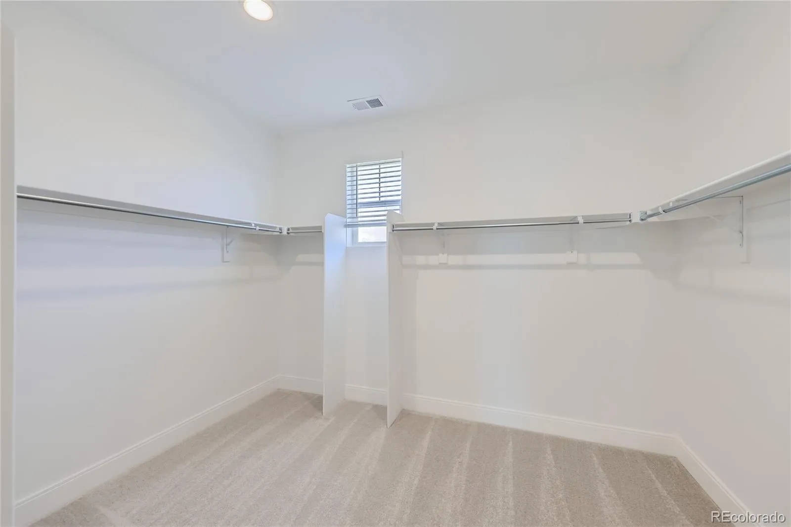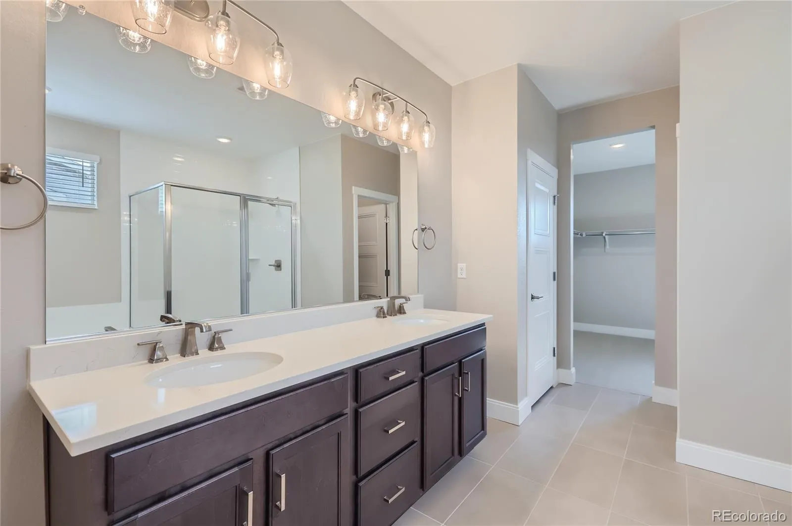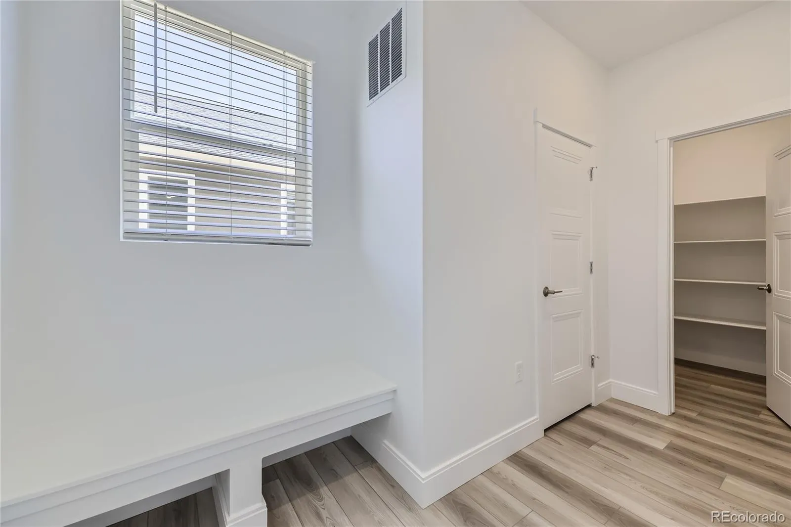Metro Denver Luxury Homes For Sale
**Brand New Two-Story Home + Rate Relief = Your Perfect Move! **Eligible for a 4.99% 30-yr fixed Rate (VA/Conv)+ 2/1 Temp Rate buydown OR $10,000 toward closing costs when using builder preferred lender, BRPHM** Final call for an Artisan Two by Brookfield Residential at Barefoot Lakes – this new, 2-story, single family home by Brookfield Residential backs to open space and will be ready for a JANUARY 2026 move-in. This Traditional style home has 4 bedrooms, 2.5 baths, study, and 2 car garage with extra storage space. The gourmet kitchen offers a large island with quartz counter tops, Smoke stained 42″ cabinets, walk in pantry and stainless gas appliance package. Great room features a tiled, gas fireplace and stained mantel, and the study is perfect for work at home. Primary suite features a 5-piece owners’ bath, and large walk-in closet. 3 additional bedrooms, a full bath and separate laundry room round out the upper floor. Window blinds are included along with front yard landscaping. Located in Barefoot Lakes! This masterfully planned community is where you explore, discover, and explore some more. Barefoot Lakes features extensive trails looping around 100 acres of lakes, where you can kayak, paddle board, canoe, and fish. There is a thoughtful community center equipped with an outdoor pool, work out facility and pickle ball courts, a unique lakeside park setting and wide-open spaces to take a breath and take it all in. Consider this your open invitation to nature. Must see! Photos and tour are of a model; colors and option selections may vary.

