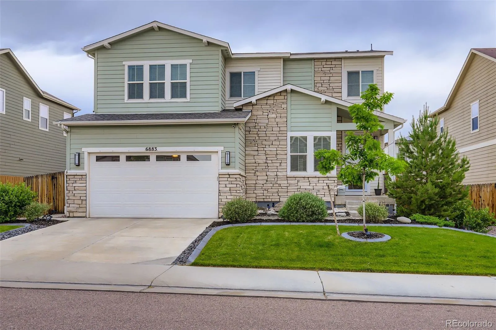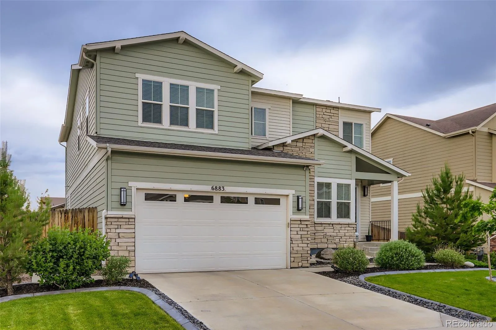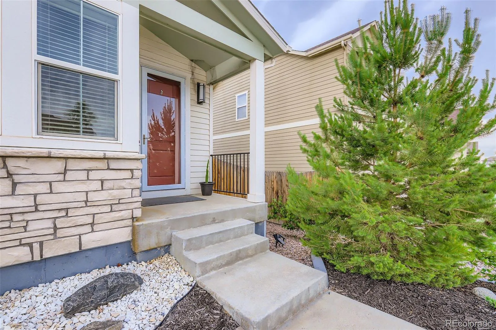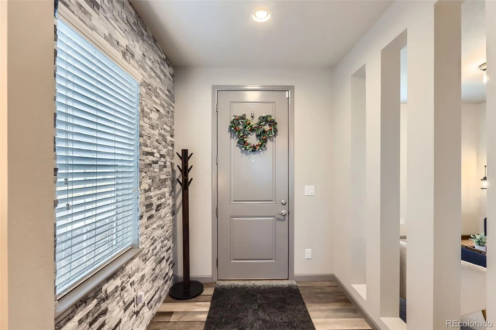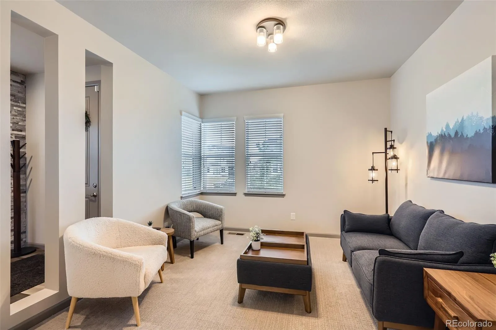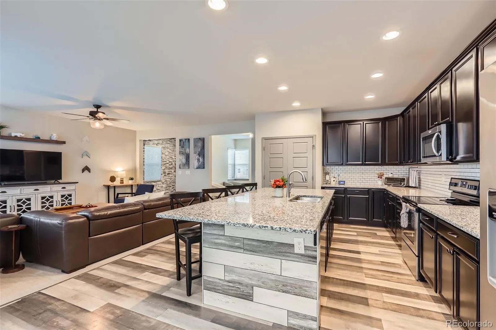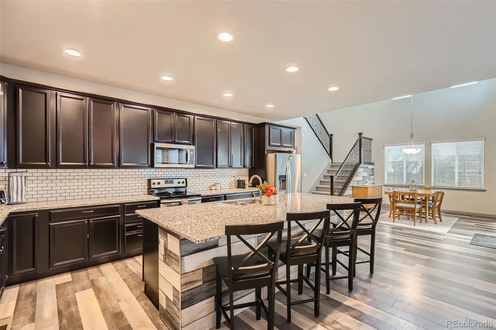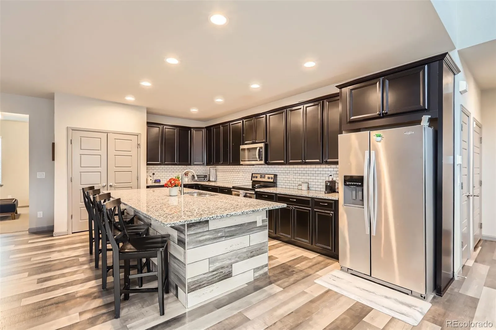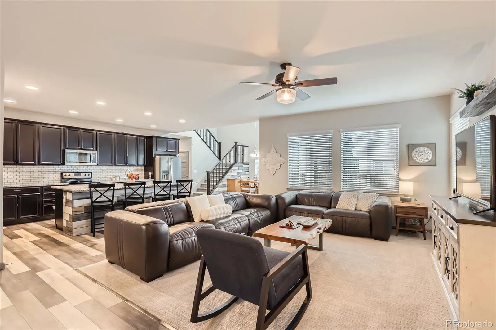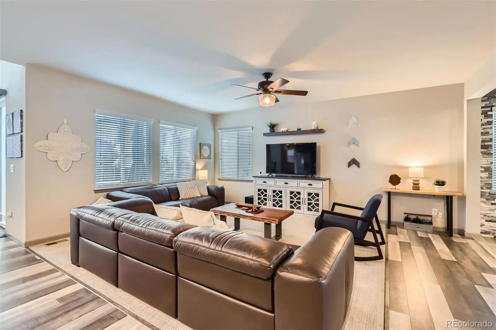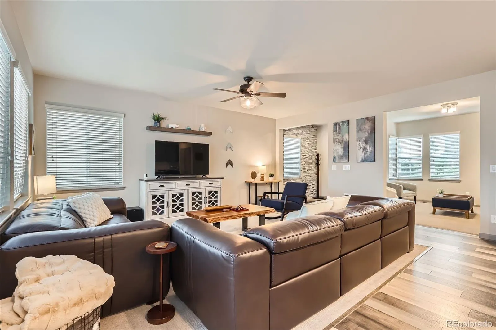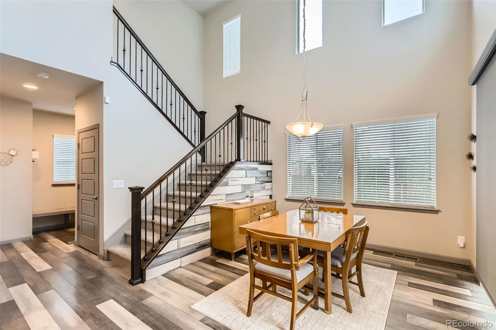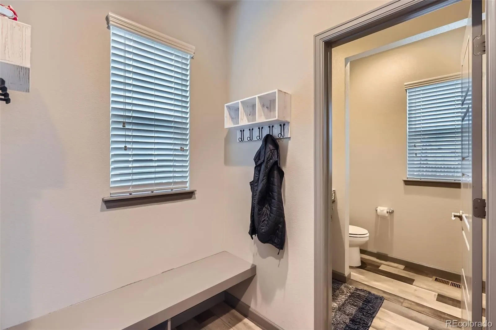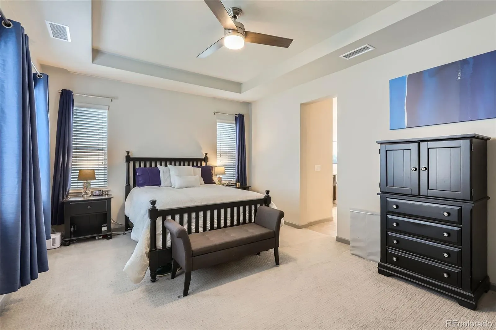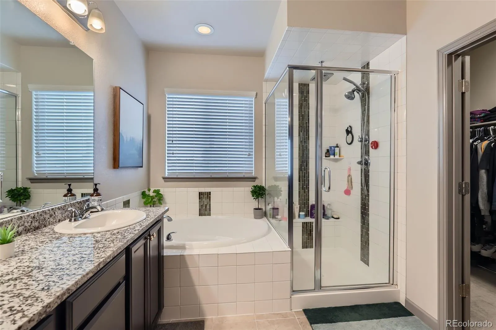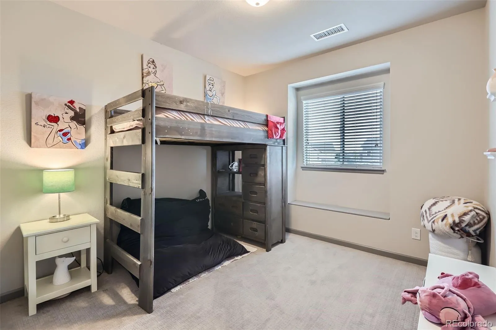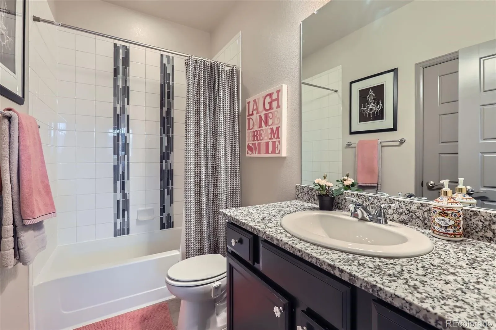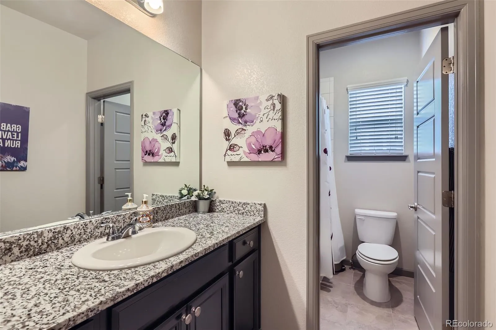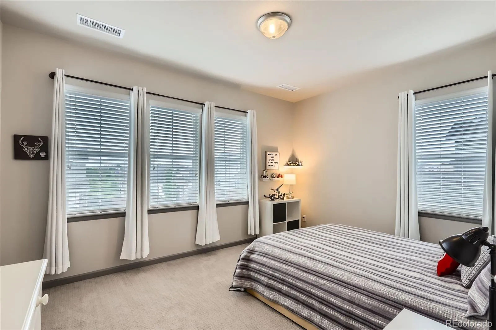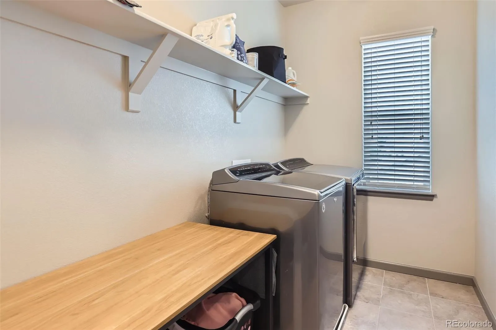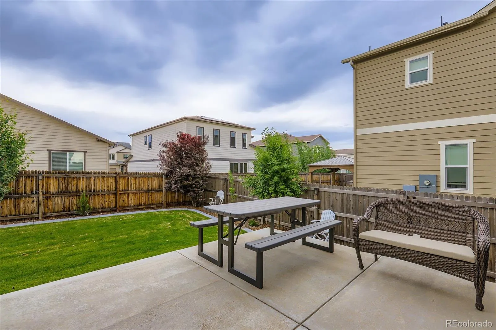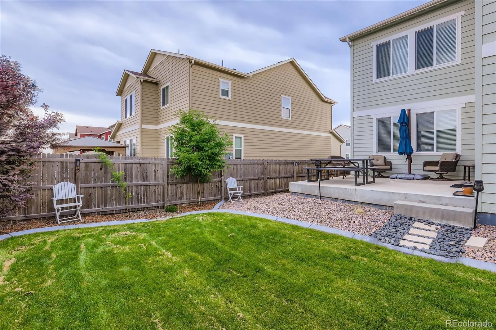Metro Denver Luxury Homes For Sale
Welcome to your new dream home in the desirable Amber Creek community! This beautifully designed 3- bedroom, 3.5 bath residence offers style, comfort, and functionality at every turn. Step into the grand entryway featuring a striking ledge stone accent wall, that sets the tone for the upscdale finishes that abound throughout. The gourmet kitchen is a chef’s delight, boasting stainless seel appliances, granite countertops, a spacious eat-at island, and ample cabinetry. Perfectally set up for entertaining and everyday living. Enjoy the expansive open-concept family room, ideal for gatherings, while the formal living room offers a flexible space and could easily be used as a home office. The separate dining area can accomodate large dinner parties or serve as a cozy eat in kitchen nook. Retreat to the luxurious primary suite, complete with an oversized en suite bathroom featuring double sinks, a soaking tub, and separate shower. Two additional bedrooms provide ample space for family or guests, including one with its own private en suite bath. An upstairs laundry room makes laundry day a breeze. Additionally there is a fantastic loft for additional flex space upstairs. The lower level showcases beautiful luxury vinyl wood flooring. A full sized unfinished basement for coveted extra storage or to finish to your custom touch. Outside, entertain with ease on the spacious concrete patio overlooking a professionally landscaped backyard. A three car tandem garage affords plenty of space. Curb appeal galore makes this a home that will meet all your expectations. Come experience comfort, space, and style in Amber Creek. Your new “Home Sweet Home” awaits!

