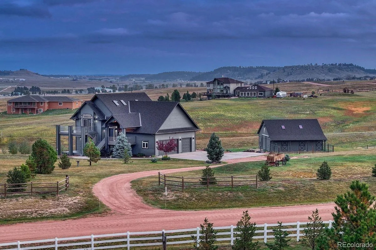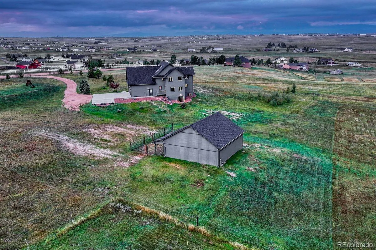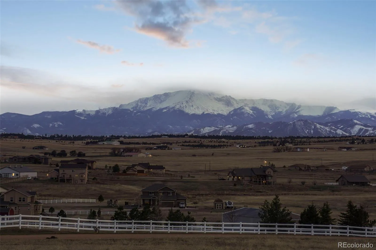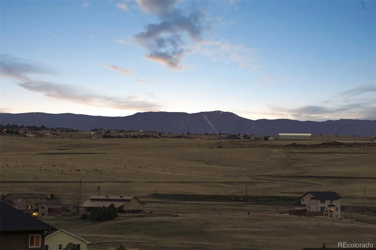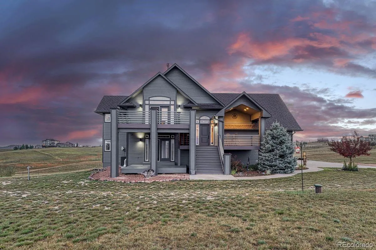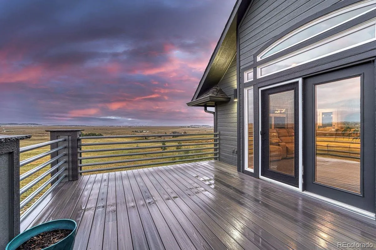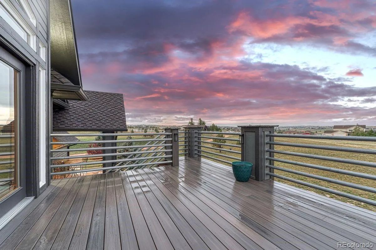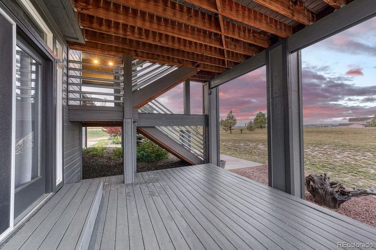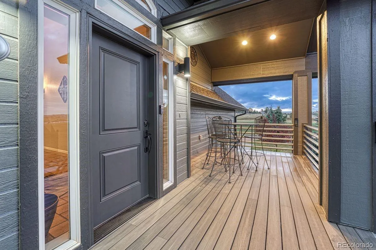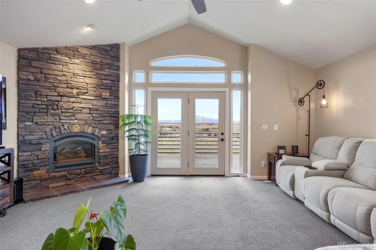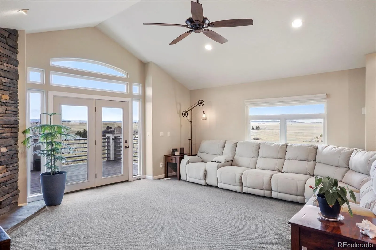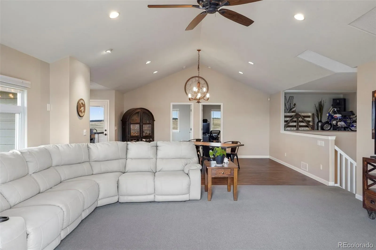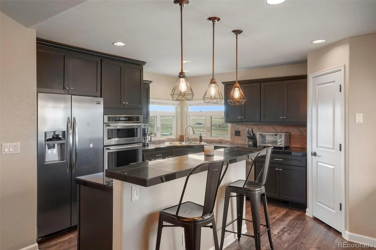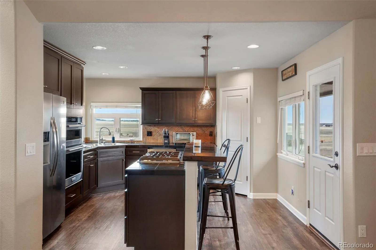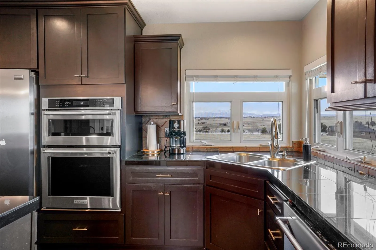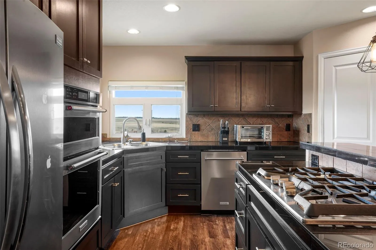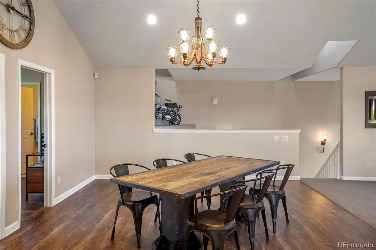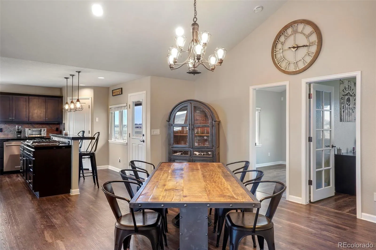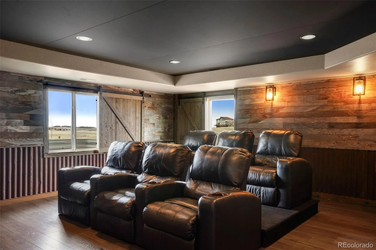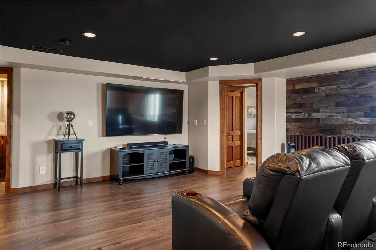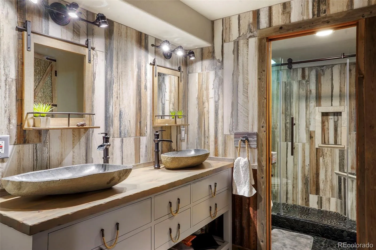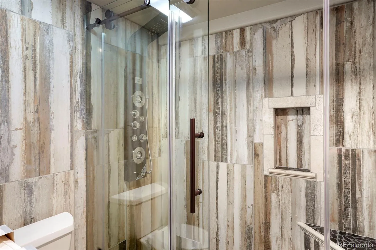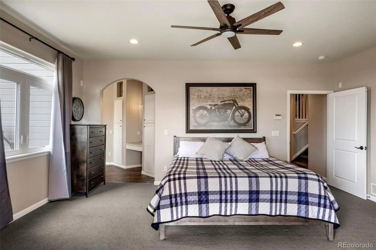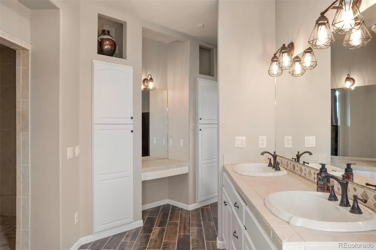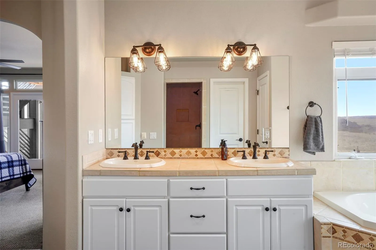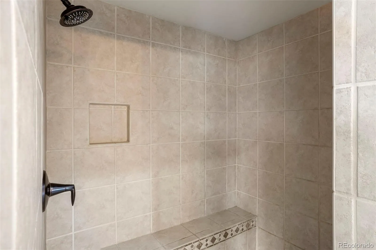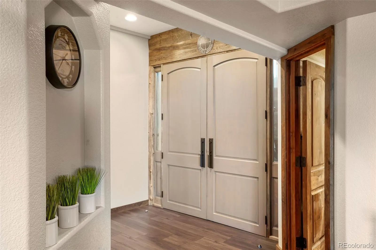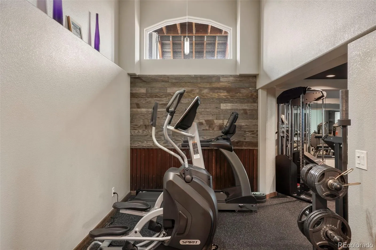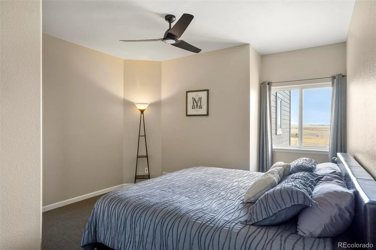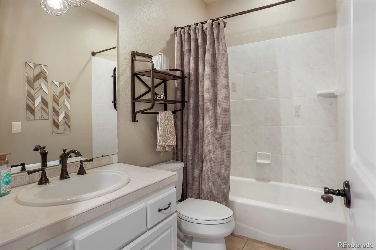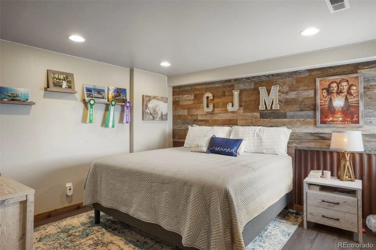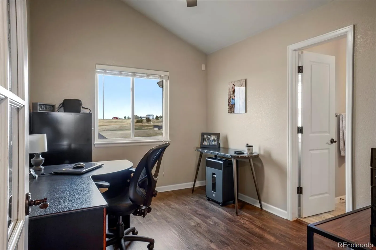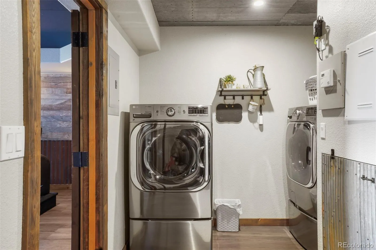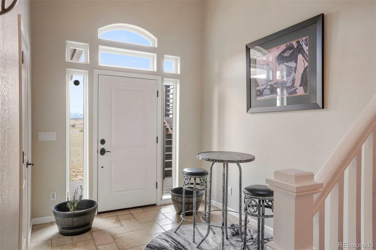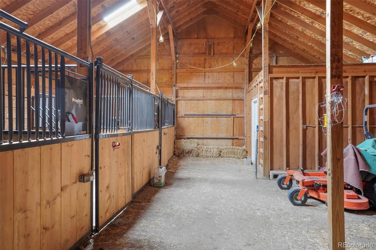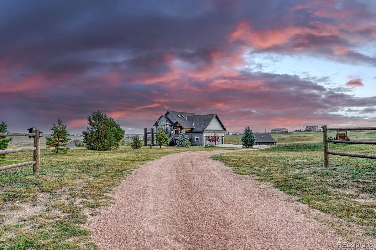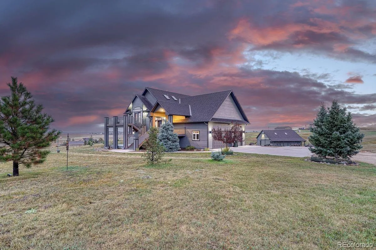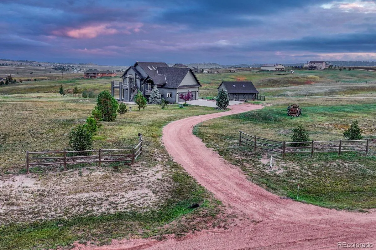Metro Denver Luxury Homes For Sale
Custom built home with almost 4,000 square feet, spectacular mountain views and a 34×36 barn located in sought after Black Forest and situated on a sprawling 5 acre parcel on a quiet cul-de-sac providing you the perfect blend of privacy and convenience to amenities. Tremendous views of Pikes Peak, the front range and the rolling hillsides of Black Forest perfectly viewed from the multiple outdoor composite decks with metal railings. The home is well cared for and remodeled w/ new 5 ton AC, new furnace, new exterior paint, new composite deck, new 2,500 gallon septic system. 6 bedrooms, 4 bathrooms most bathrooms have heated floors and a 3 car garage. The great room is bright with large windows that perfectly frame Pikes Peak and provide an abundance of natural light. The great room has vaulted ceilings, a gas fireplace w/ stacked stone surround, walk-out to a deck. Open kitchen with granite counters, pendant lighting, a downdraft gas cook-top, shaker cabinets, breakfast bar, pantry, and newer oven and convection microwave. Two ensuite bedrooms. The expansive master bedroom has a private walk-out, a walk-in closet and a 5 piece bath w/ a spacious shower w/ dual showerheads. The lower level family room is styled as a theater room with sound dampening ceiling, black out reclaimed wood shutters with metal accents. Amazing home gym room with tons of space and could be used for multiple purposes including a bedroom. The 34×36 barn has water, electric, 3 Priefert stalls, a hay storage area and tack room. Zoned for horses, allowing you to indulge in your equestrian passions. Class 4 impact resistant 50 year high end roof. The garage is a show piece – it is oversized finished, insulated, painted and has upgraded electrical. Award winning School District 38. Only 45 mins to Denver or 15 mins to Colorado Springs. Fantastic access to I-25 and Highway 83. Commercial marketing video and Matterport virtual tour available.

