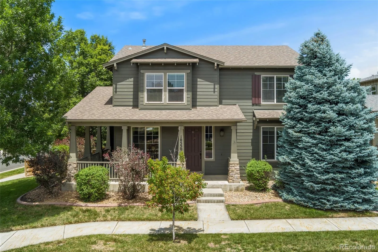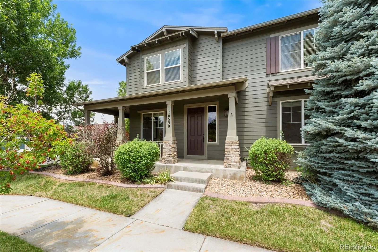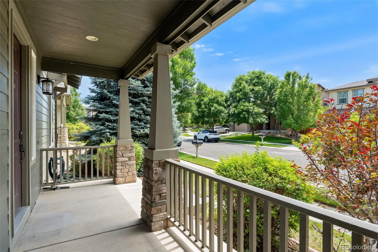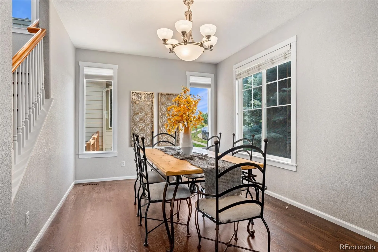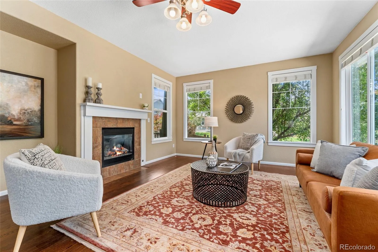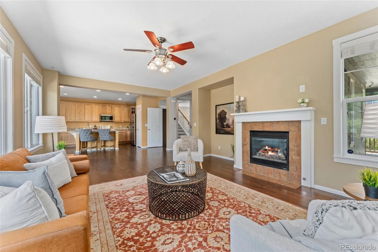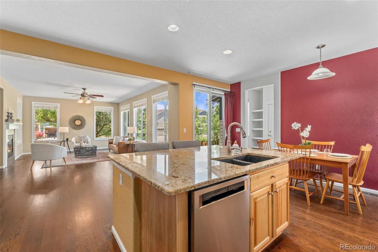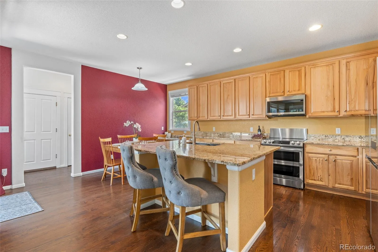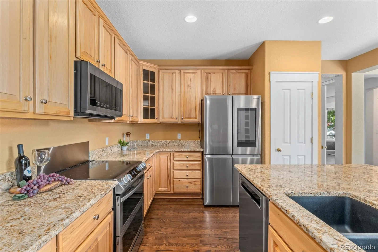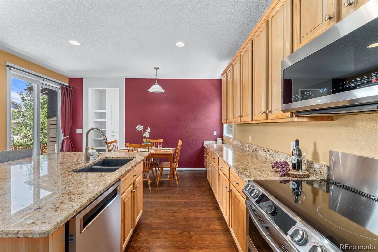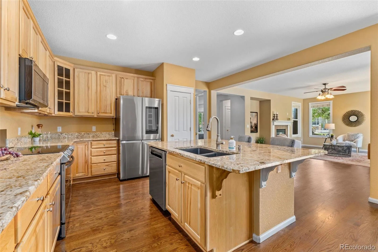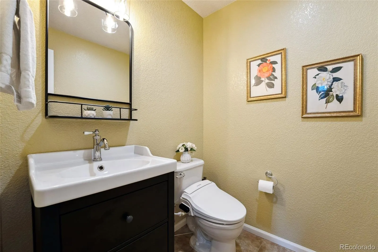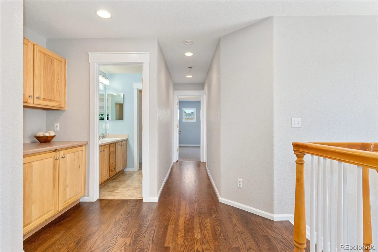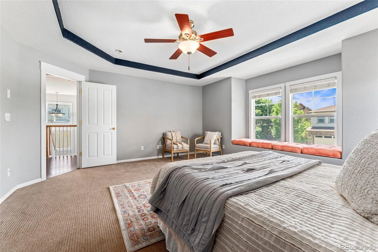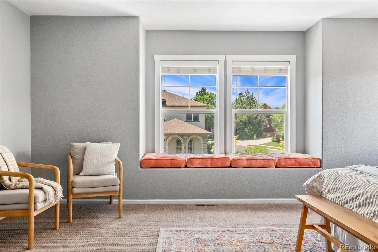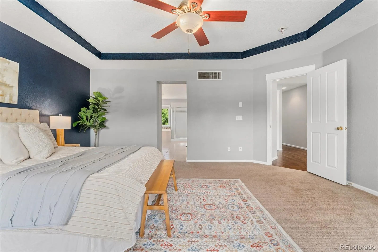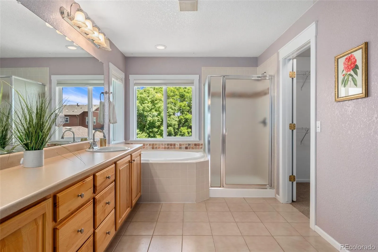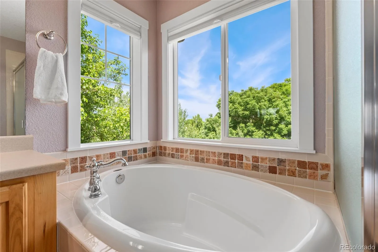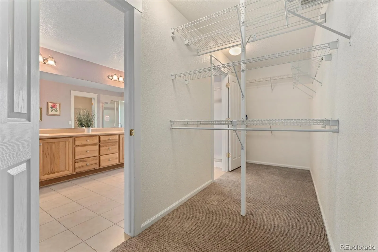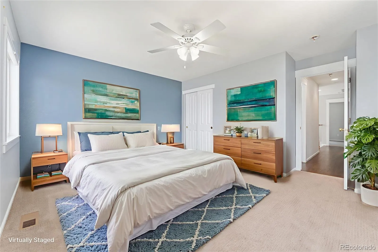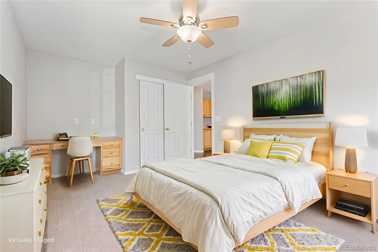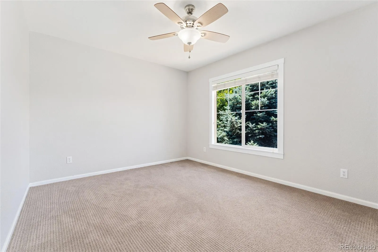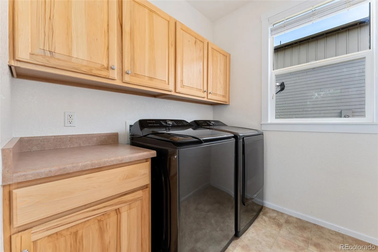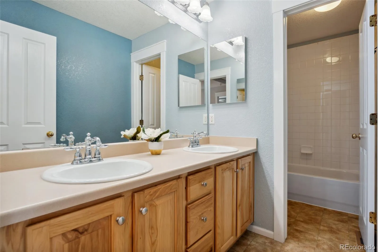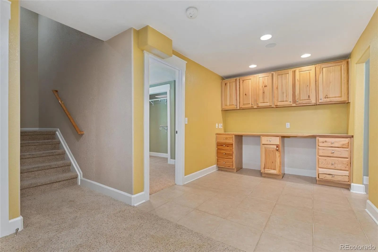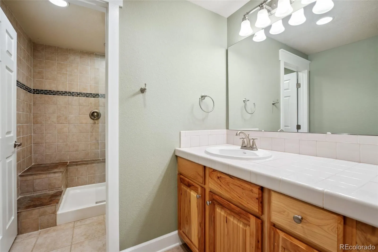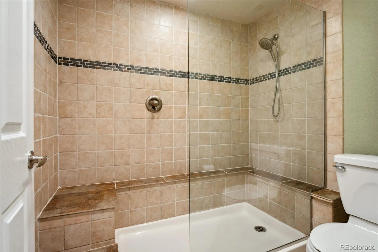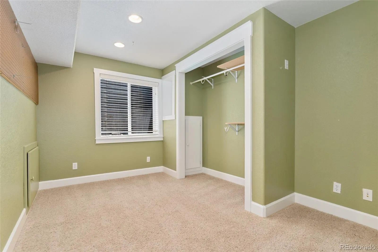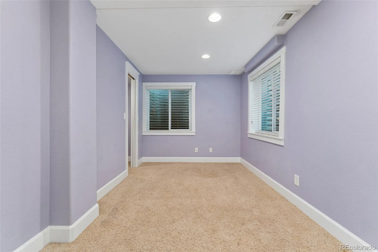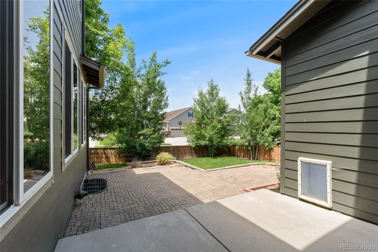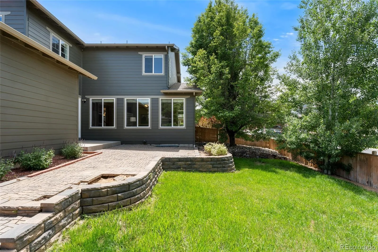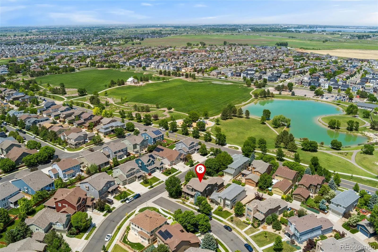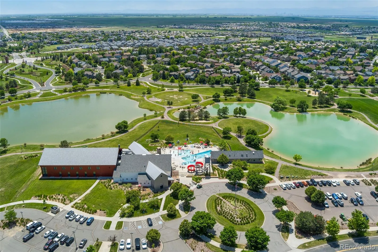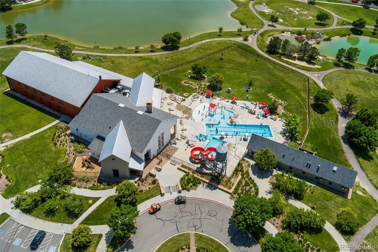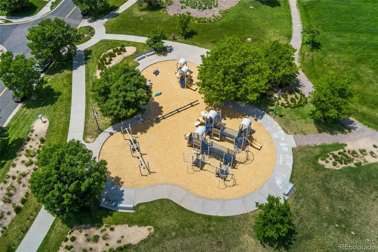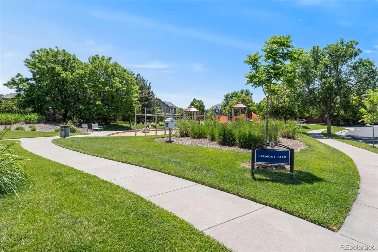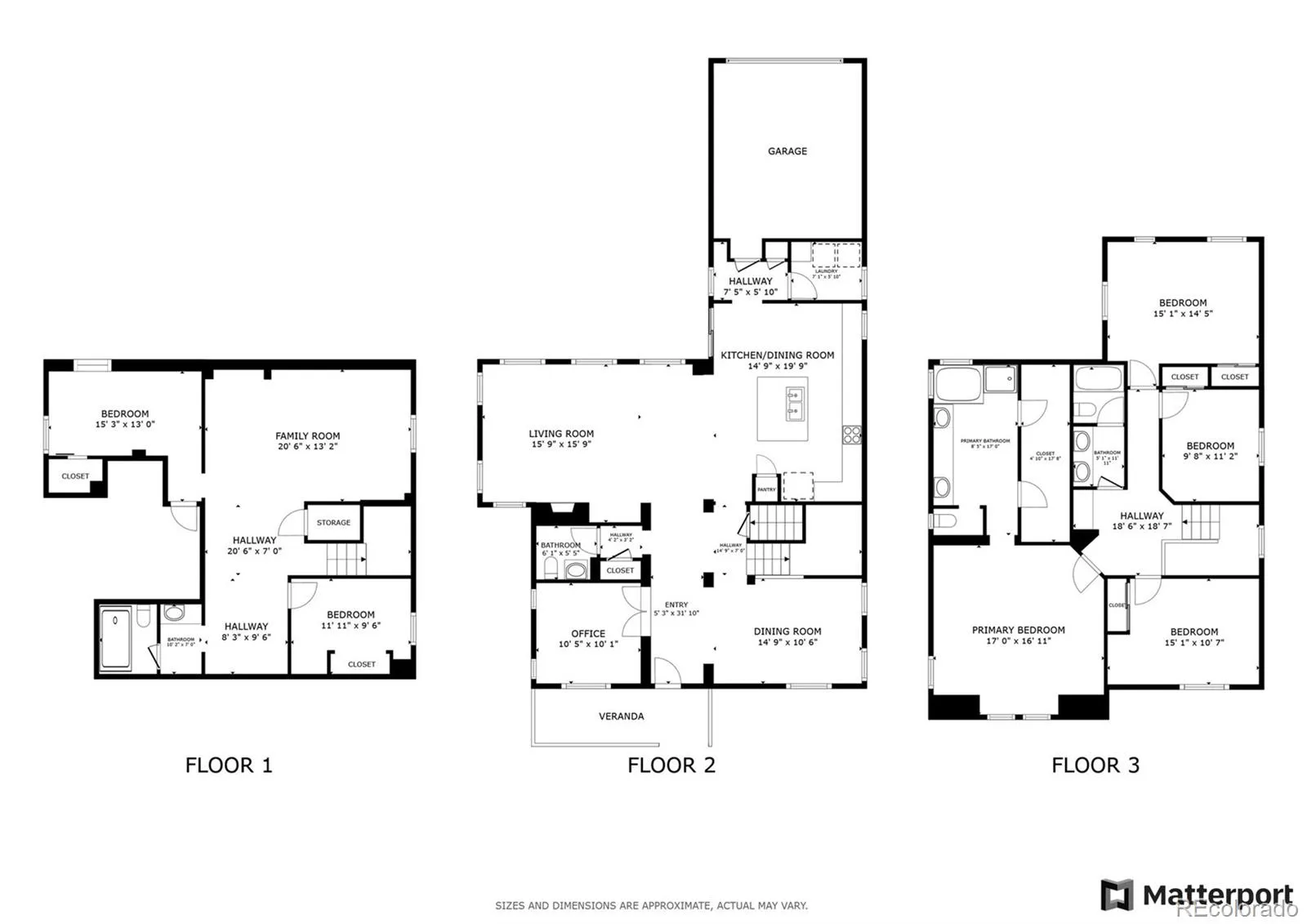Metro Denver Luxury Homes For Sale
Corner-Lot Beauty with Park Views and Room to Grow! This spacious home, one of the largest in the neighborhood, is perfectly situated on a corner lot right next to Reunion Park. From your front porch, enjoy serene views of the lakes and ponds, along with easy access to trails, open green spaces, and year-round community activities. The inviting wraparound front porch and mature landscaping create a warm, private retreat. Step inside to discover six bedrooms and four baths, with hardwood floors flowing through most of the main level, staircase, and upper hallway. The bright, open layout features a chef’s kitchen with ample warm wood cabinetry, granite countertops, stainless steel appliances including a viewfinder refrigerator, an expansive eat-in island, and a sunny dining nook that opens to the back patio for seamless indoor-outdoor living. A formal dining room provides space for larger gatherings, while a main-level home office with French doors makes working from home a pleasure. Upstairs, the primary retreat offers a peaceful window seat, tray ceiling, five-piece en-suite, and dual-entry walk-in closet. Three additional bedrooms on this level provide plenty of room for family and guests. The finished basement includes a spacious family room, a craft room, and two more bedrooms, perfect for hobbies or extended living. With great Reunion amenities, plus proximity to golfing, Barr Lake State Park, E-470, shops, dining, and DIA, this move-in-ready gem combines comfort, convenience, and charm in an unbeatable location.

