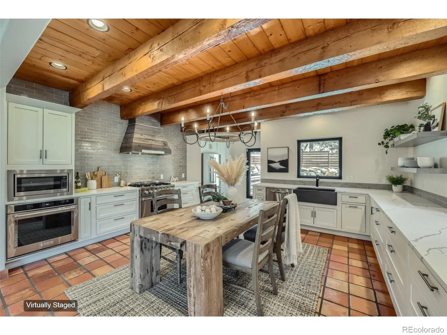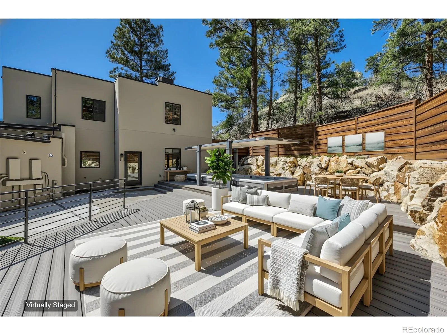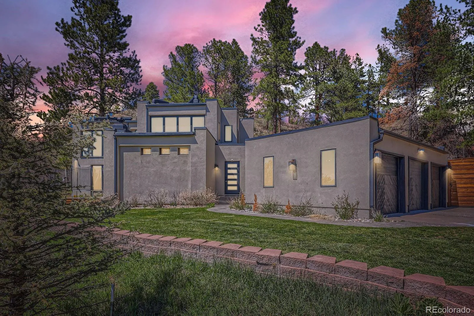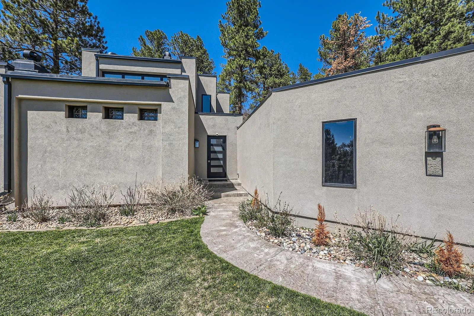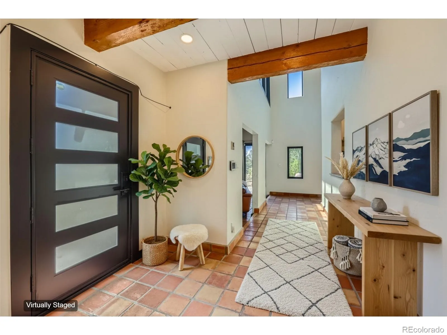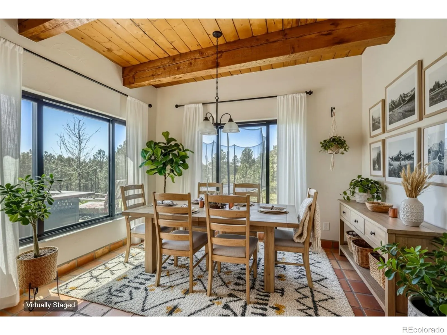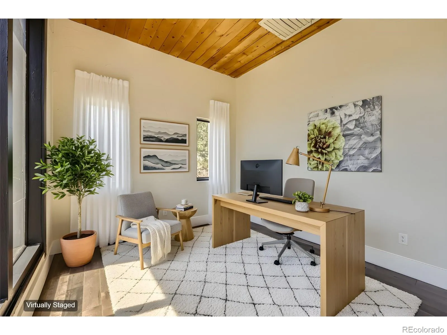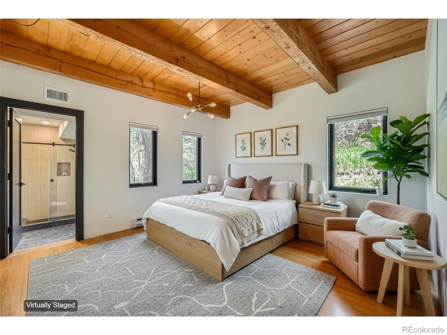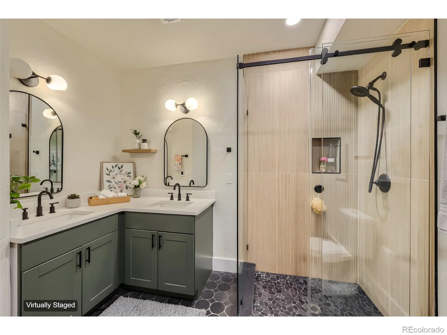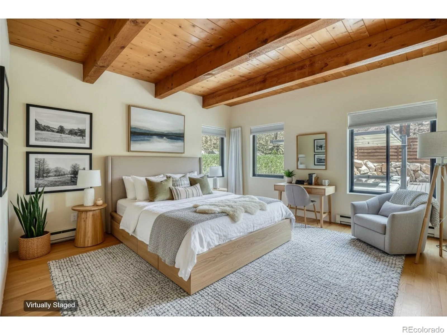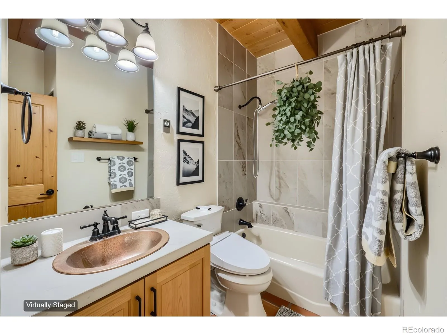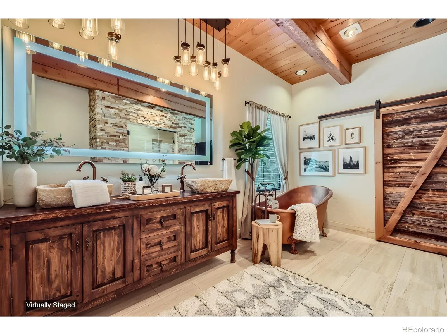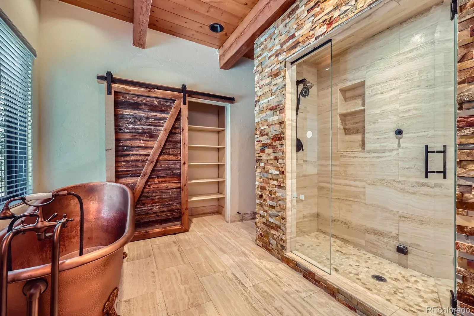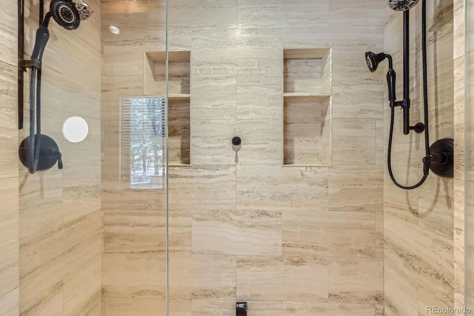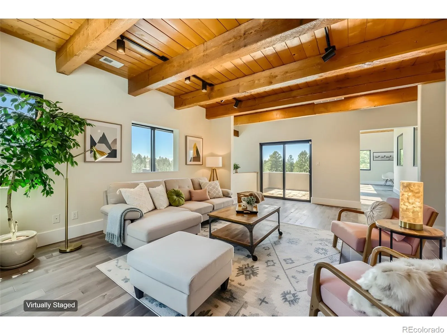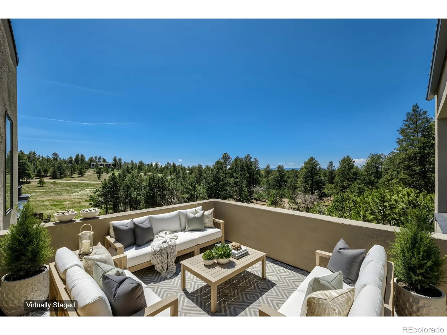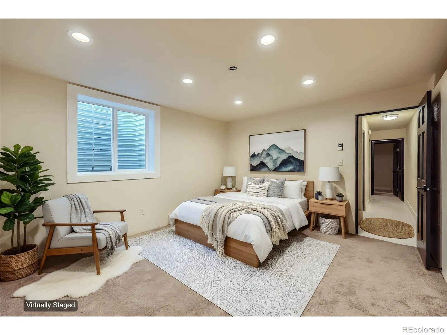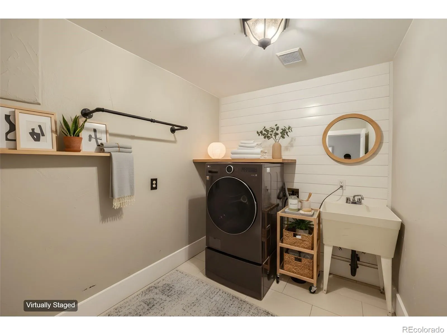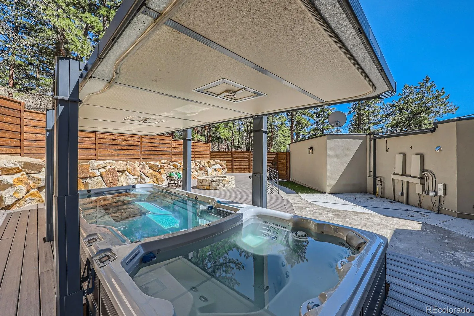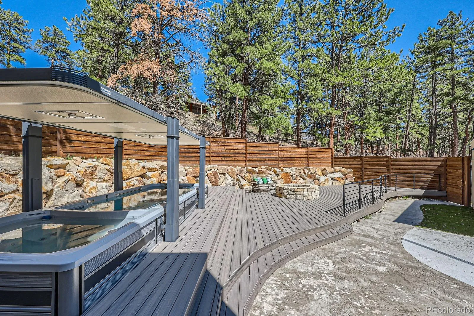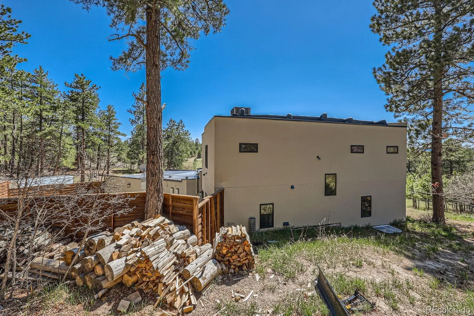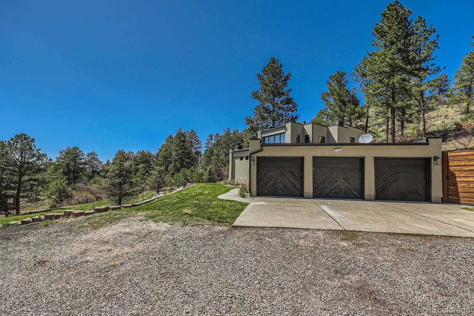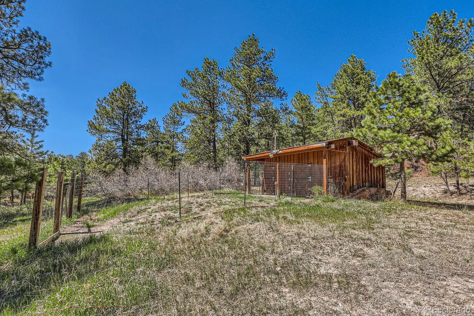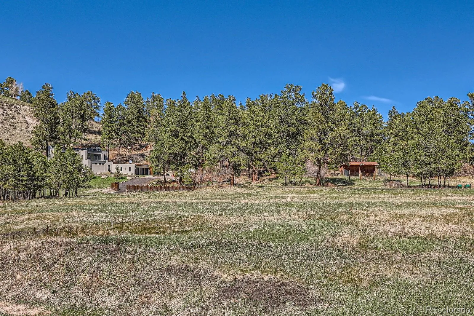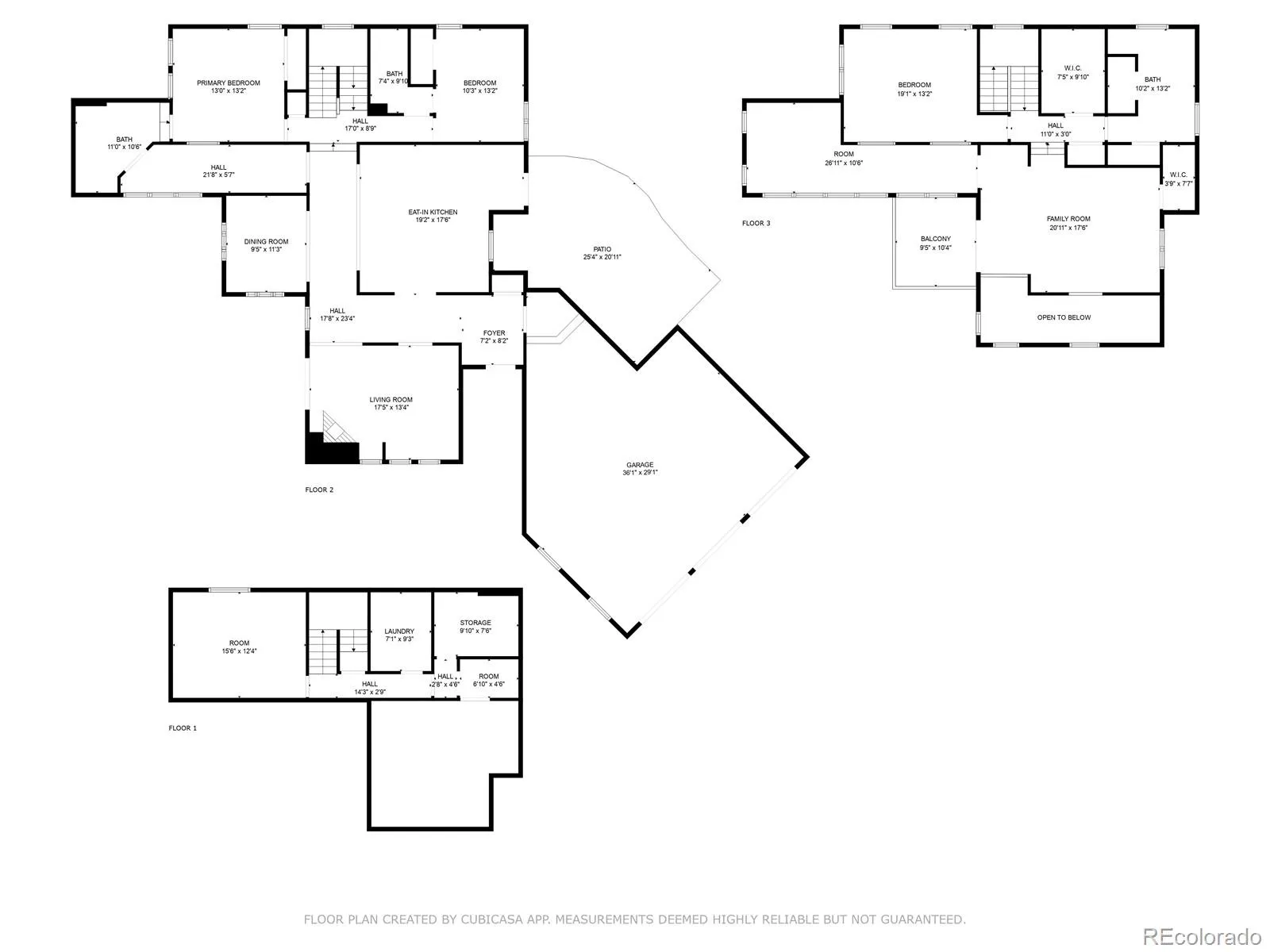Metro Denver Luxury Homes For Sale
Welcome to a rare Colorado treasure in the heart of Franktown’s historic Russellville hamlet. This 6.34-acre estate is a private retreat where Ponderosa pines, open meadows, and abundant wildlife create a serene backdrop for a life well lived. With 5,070 sq. ft., 4 bedrooms, and 4 bathrooms, this custom home blends rustic character with sophisticated upgrades—perfectly designed for both quiet escapes and memorable gatherings. Step through the handcrafted front door into a space rich with character: radiant-heated Saltillo tile, hand-troweled walls, and Douglas fir beams. The chef’s kitchen is a showpiece, featuring an AGA six-burner range with custom hood, quartz counters, bespoke butcher block island, and premium KitchenAid appliances. An open-concept great room with wood-burning fireplace invites you to relax or entertain, flowing seamlessly onto the expansive deck with panoramic views. The primary suite is a private sanctuary with its own loft and patio, highlighted by a spa-inspired bath boasting a copper clawfoot tub, flagstone steam and infrared shower, and dual rock-hewn sinks. Upstairs, two bedrooms share beautifully updated bathrooms with radiant-heated floors and artisan finishes. The walk-out lower level offers a spacious in-law suite with bedroom, bath, walk-in closet, and laundry chute. A ready-to-assemble sauna adds a touch of future luxury. Outside, unwind in the SwimSpa, gather around the custom gas firepit, or explore the landscaped grounds enhanced by tailored fencing and accent lighting. A treehouse, two-stall barn with water and electric, and 3-car garage with Tesla charger complete the lifestyle. With newer HVAC, septic, electrical, Marvin windows, and roofing, this move-in-ready property combines peace of mind with timeless design.
Franktown’s best-kept secret, this estate is Colorado living redefined—rustic, refined, and truly unforgettable.

