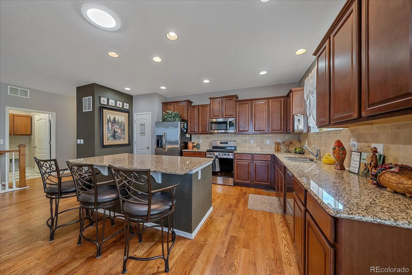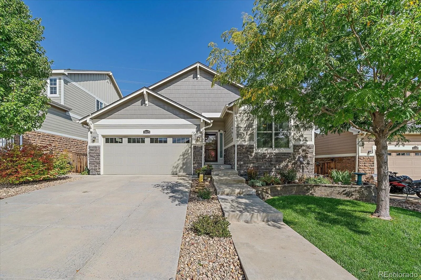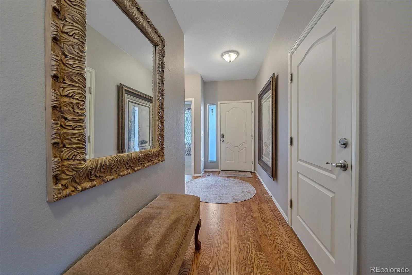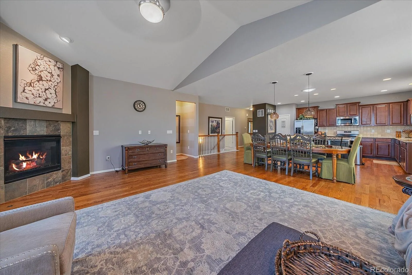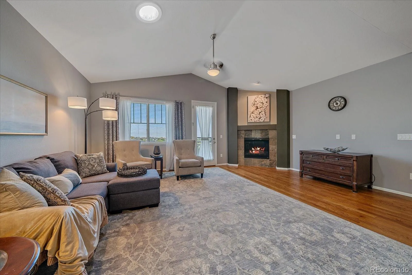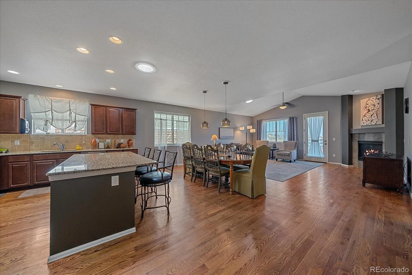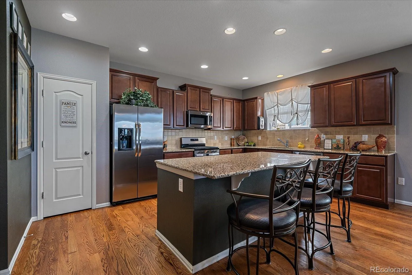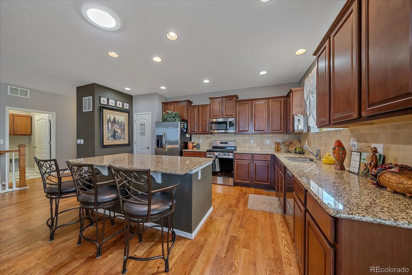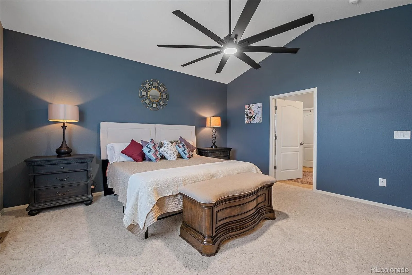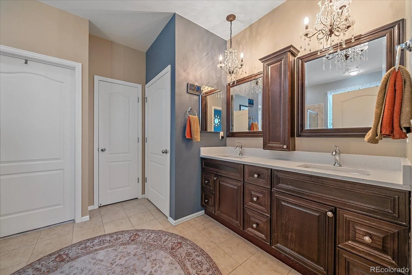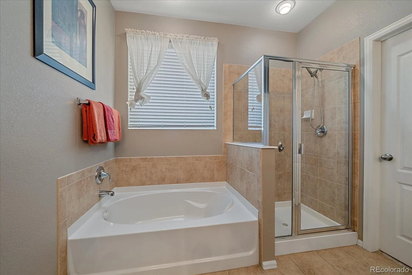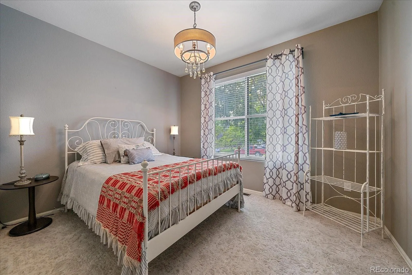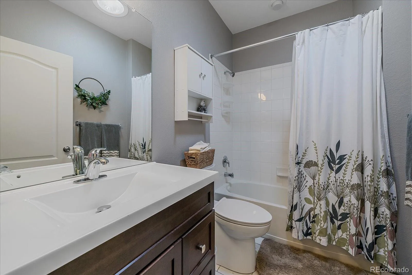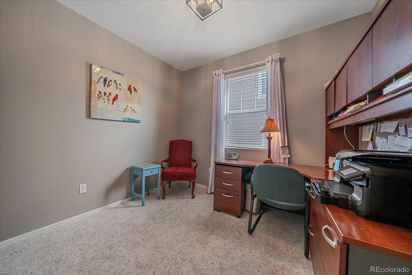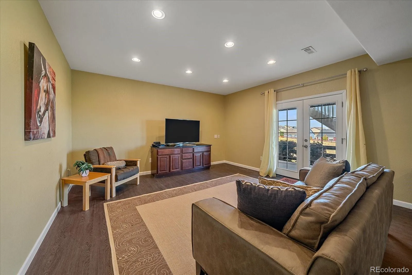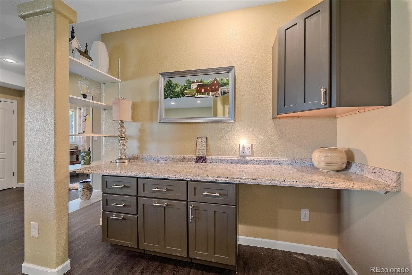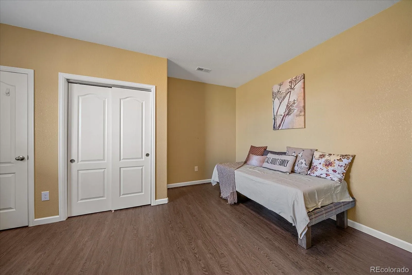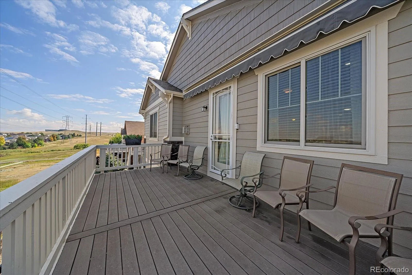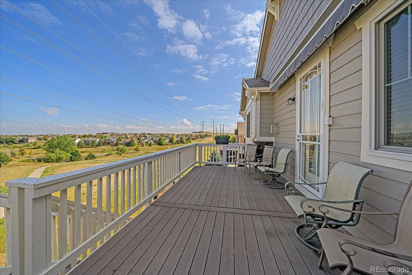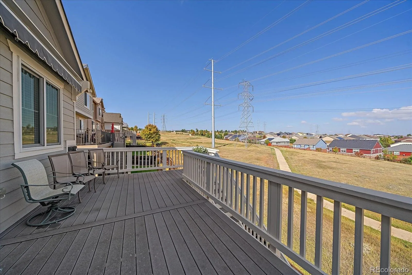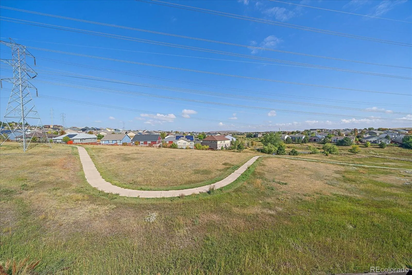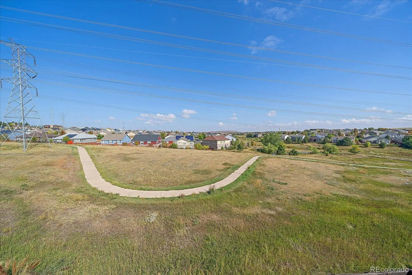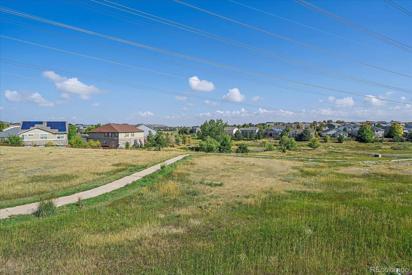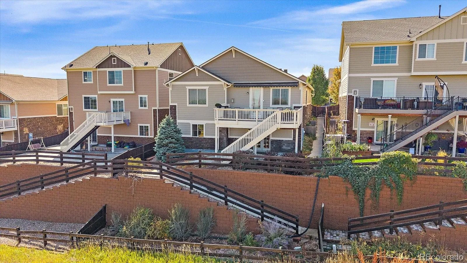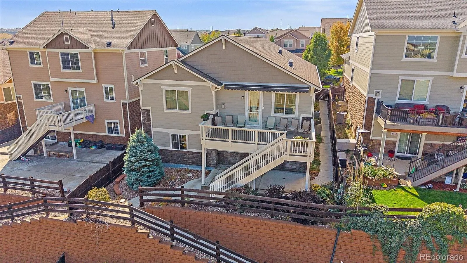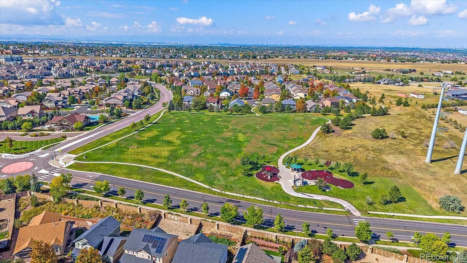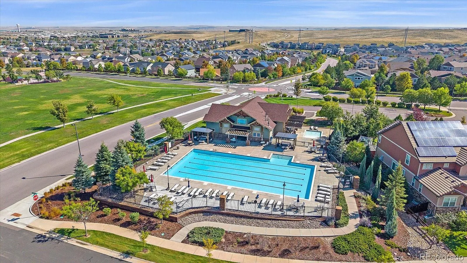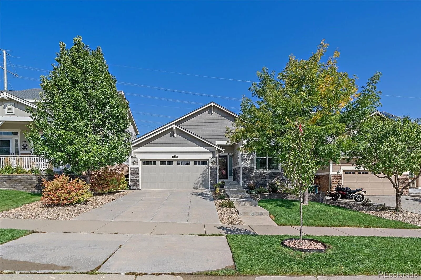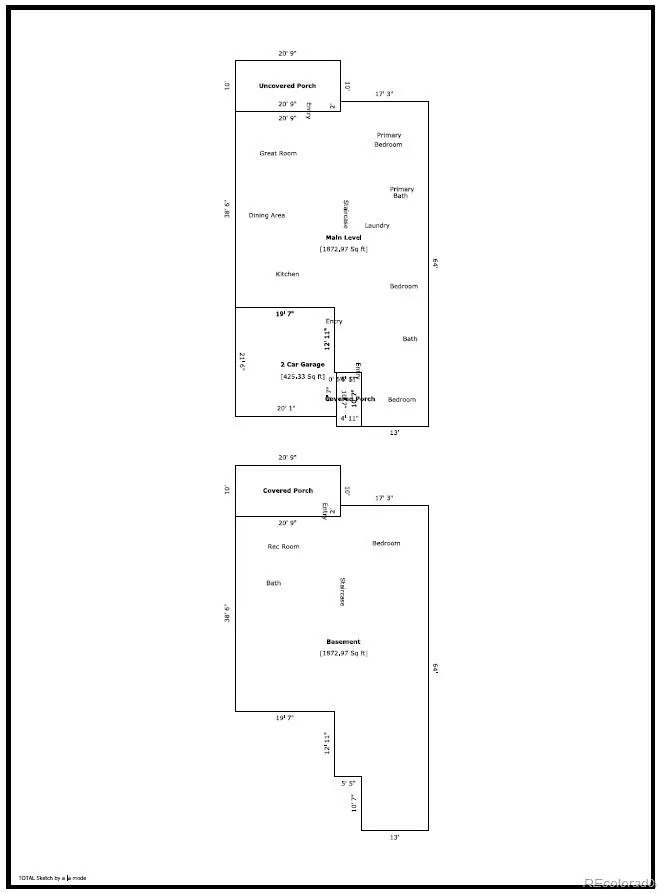Metro Denver Luxury Homes For Sale
Welcome to this beautiful and impeccable 4-bedroom, 3-bath home, thoughtfully designed with comfort, style, and function in mind. Appraised at $690,000 in August 2025 and priced at just $650,000, this home offers outstanding value. Inside, you’ll find newer Anderson windows, custom paint, newer carpet, skylights, and upgraded light fixtures, ceiling fans, and chandeliers that create a warm and inviting atmosphere. The kitchen boasts granite counters, maple cabinets with crown molding, a newer gas range, and a deluxe two-door dishwasher, while the master bath has been enhanced with a newer vanity, quartz counters, and ceramic flooring. Outdoor living is a highlight with raised flowerbeds, a custom storm door leading to the deck, an electric awning, and peaceful views backing to open space and trails. The walk-out basement is partially finished with a bedroom, bath, bonus/second living room, dry bar area, and lots of storage space. Additional features include an epoxy-coated garage floor and an unbeatable location near Southlands Mall, movie theater, grocery stores, and quick highway access (470, I-25, and 225). Move-in ready and full of upgrades, this home truly has it all! Buyer to verify all information provided. Must See, you won’t be disappointed!

