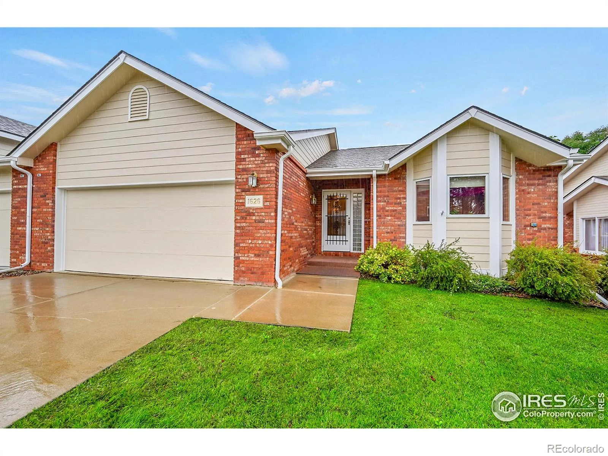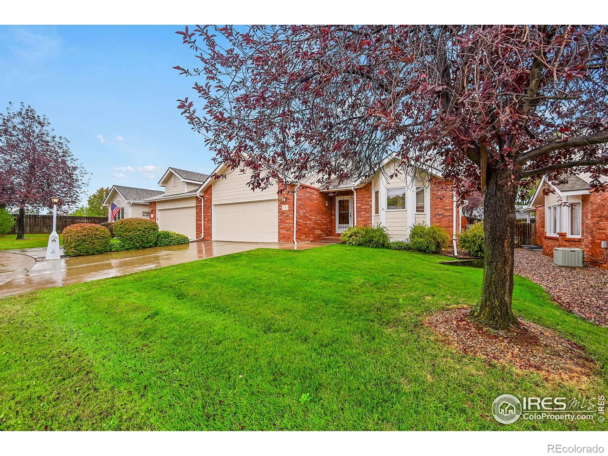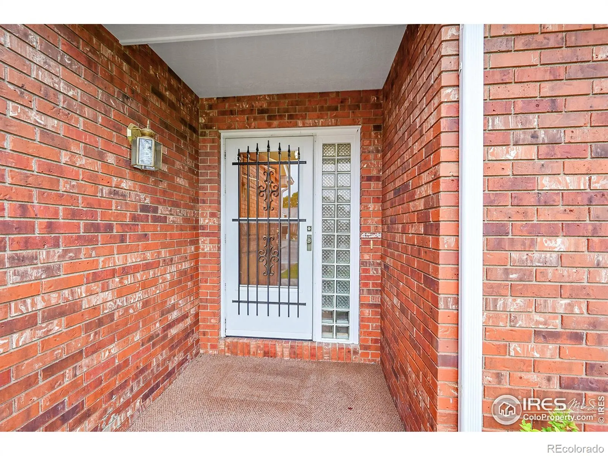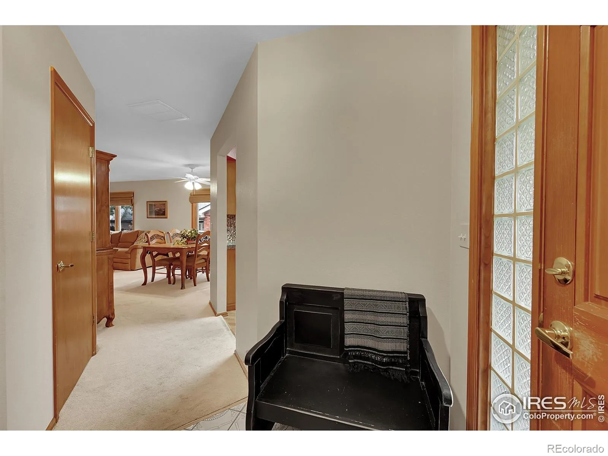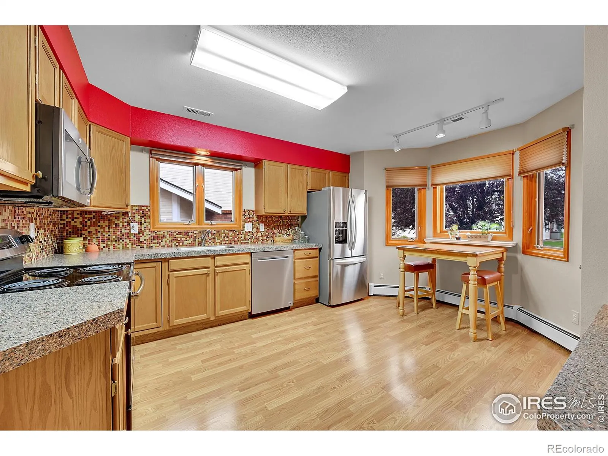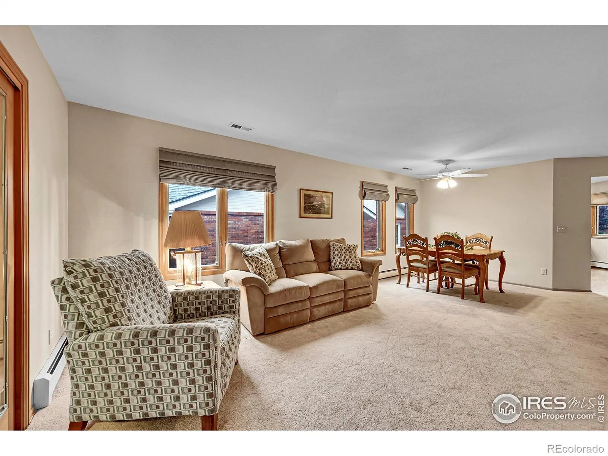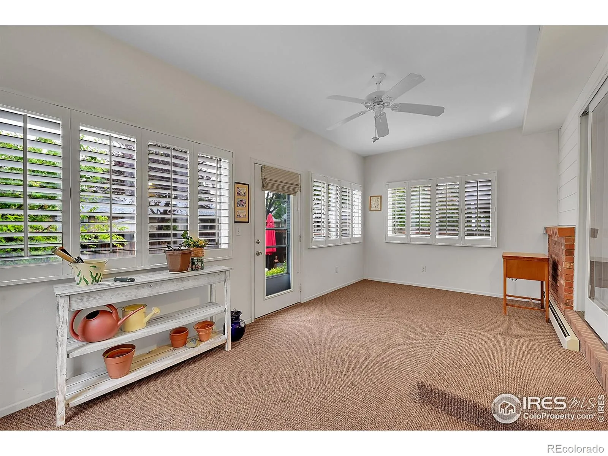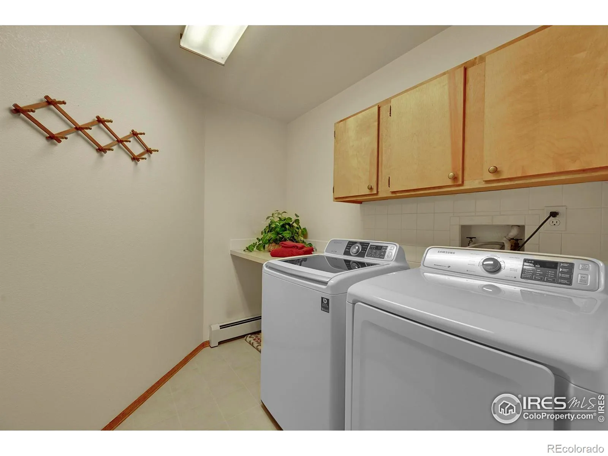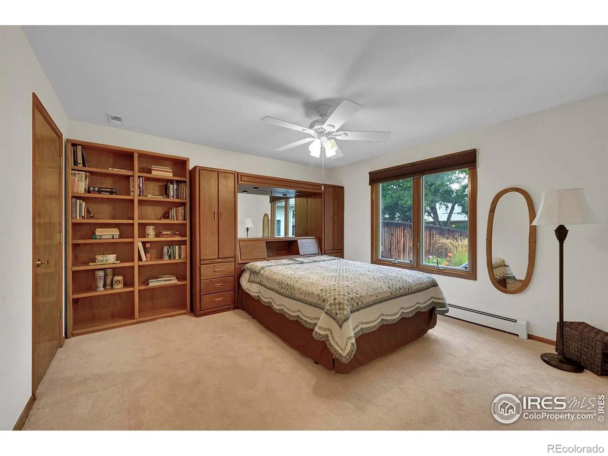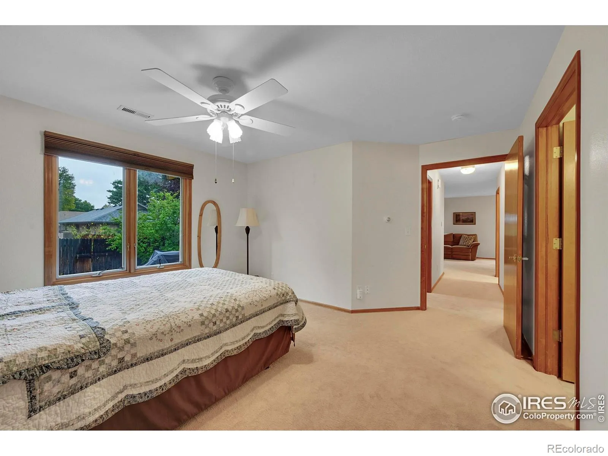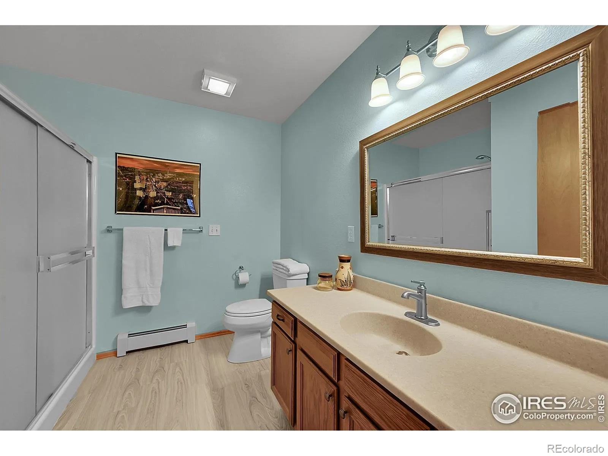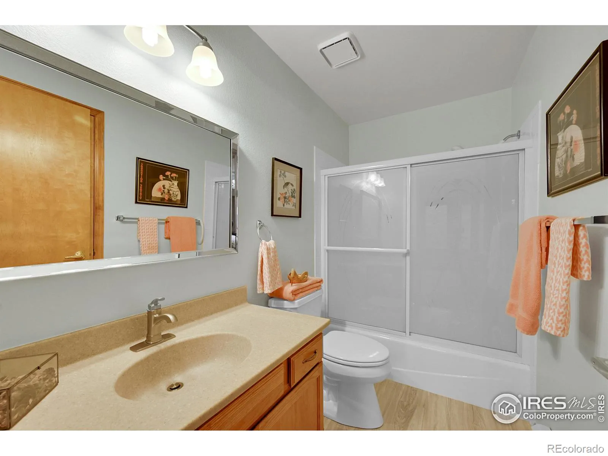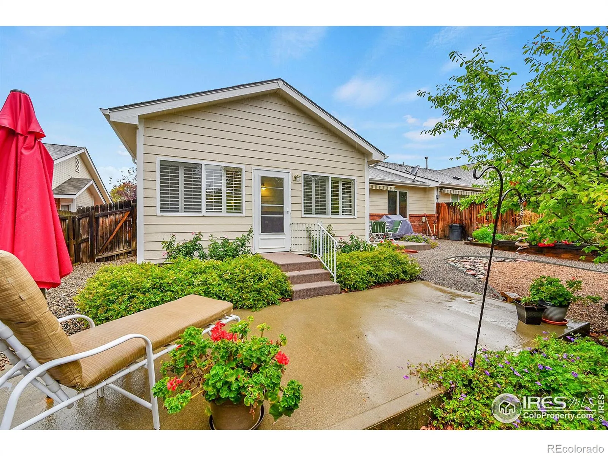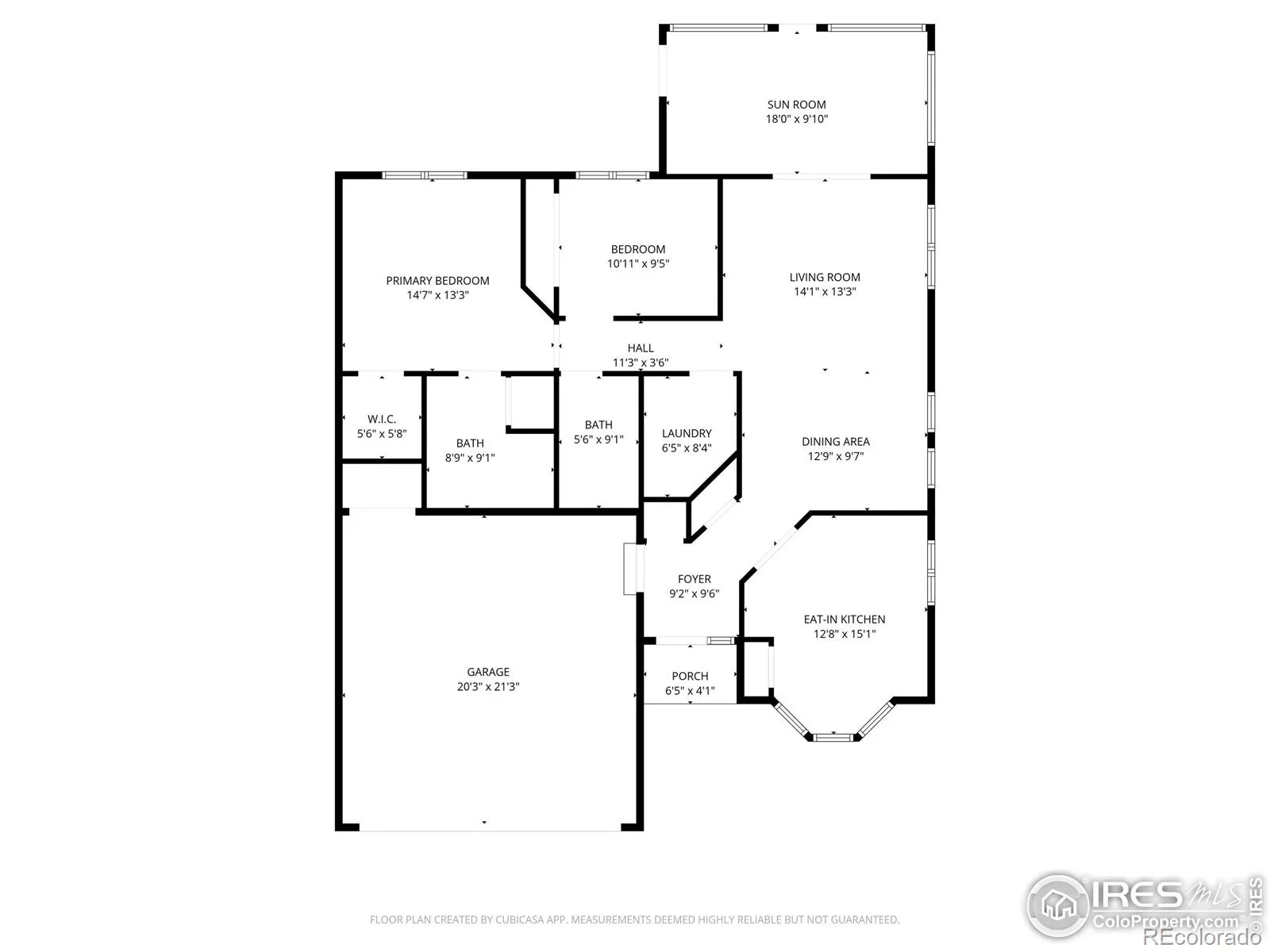Metro Denver Luxury Homes For Sale
Property Description
Check out this wonderful home with low-maintenance living for 55 and older! This sweet home offers 2 bedrooms 2 baths, a great kitchen, an open living room, and dining room area! The spacious primary bedroom has a large walk-in shower and walk-in closet. You will love the multi-use enclosed and heated patio area for extending the living area. This home has a low-maintenance, private backyard with 2 patios, a retractable awning, and alley access! Don’t overlook the oversized 2-car garage with extra storage and the tankless hot water heater! The address is 1626 Tulip Ct, but it could be called Easy Street! No more mowing, shoveling, or exterior maintenance! Love where you live!
Features
: Hot Water
: Central Air, Ceiling Fan(s)
: None
: Cats OK, Dogs OK
: Patio
: 2
: Dryer, Dishwasher, Microwave, Refrigerator, Washer, Oven
: Park
: Oversized
: Composition
: Public Sewer
Address Map
CO
Boulder
Longmont
80501
Tulip
1626
Court
W106° 52' 35.3''
N40° 11' 11.3''
Additional Information
$307
Monthly
: Insurance, Maintenance Grounds, Snow Removal, Maintenance Structure, Reserves
: Frame, Brick
West
Mountain View
: Laminate
2
Longmont
: Pantry, Eat-in Kitchen
Yes
Yes
Cash, Conventional, FHA, VA Loan
: Level, Sprinklers In Front, Cul-De-Sac
Longs Peak
RE/MAX Alliance-Longmont
R0112515
: Duplex
West Point Village
$2,691
2024
: Electricity Available, Natural Gas Available
: Window Coverings, Bay Window(s)
RES
09/24/2025
1252
Active
Yes
1
St. Vrain Valley RE-1J
St. Vrain Valley RE-1J
In Unit
10/04/2025
1
09/24/2025
Public
: One
West Point Village
1626 Tulip Court, Longmont, CO 80501
2 Bedrooms
2 Total Baths
1,252 Square Feet
$489,500
Listing ID #IR1044400
Basic Details
Property Type : Residential
Listing Type : For Sale
Listing ID : IR1044400
Price : $489,500
Bedrooms : 2
Rooms : 8
Total Baths : 2
Full Bathrooms : 1
3/4 Bathrooms : 1
Square Footage : 1,252 Square Feet
Year Built : 1993
Lot Acres : 0.12
Property Sub Type : Single Family Residence
Status : Active
Originating System Name : REcolorado
Agent info
Mortgage Calculator
Contact Agent

