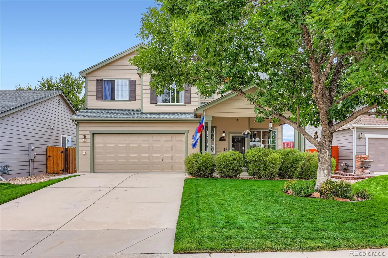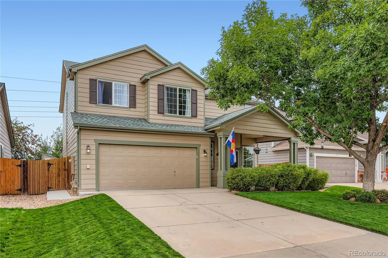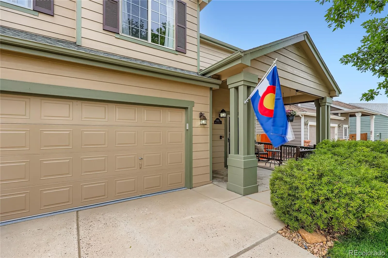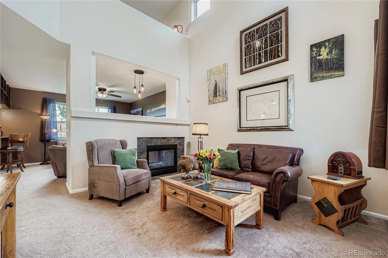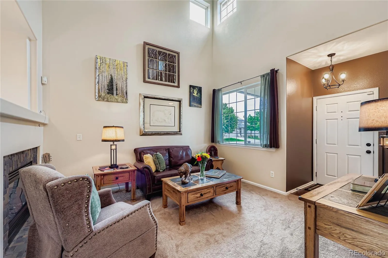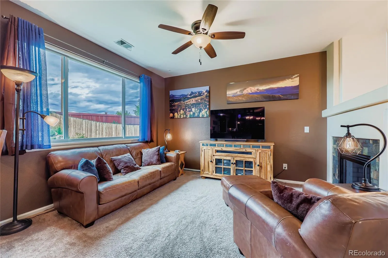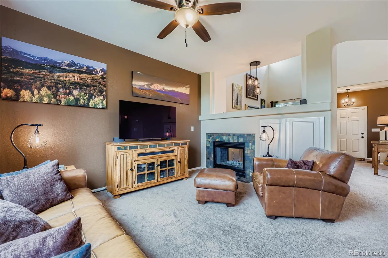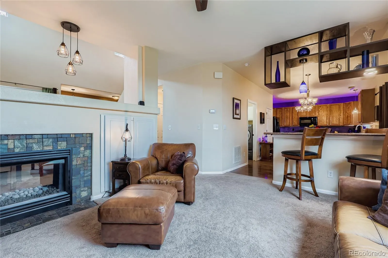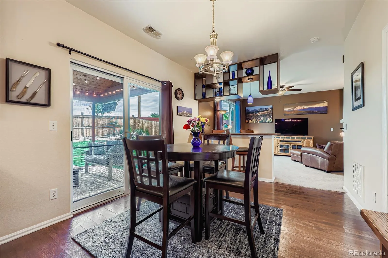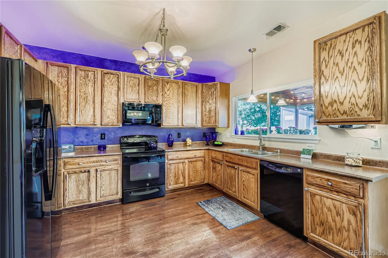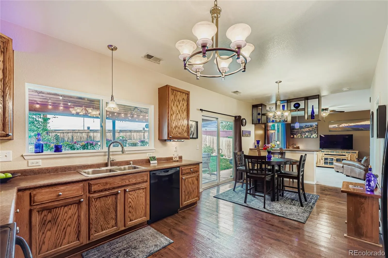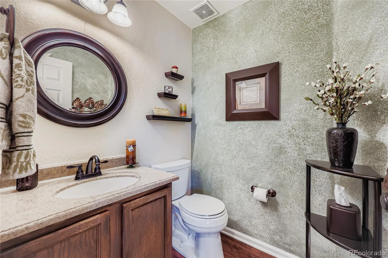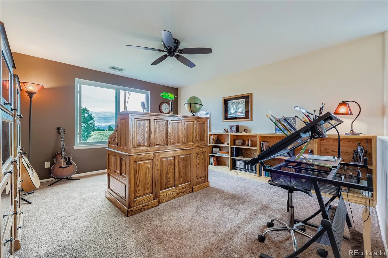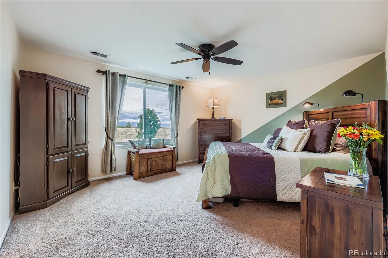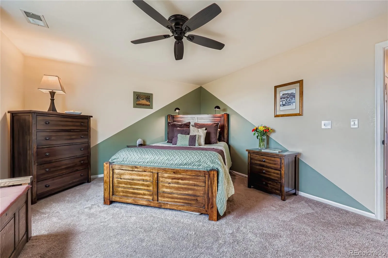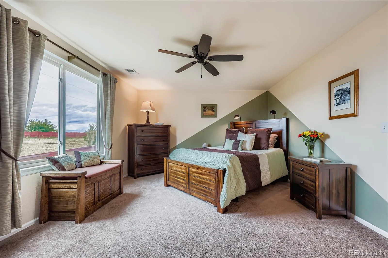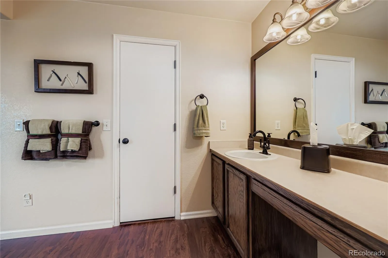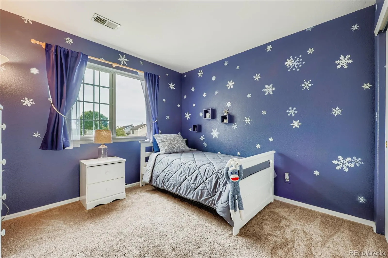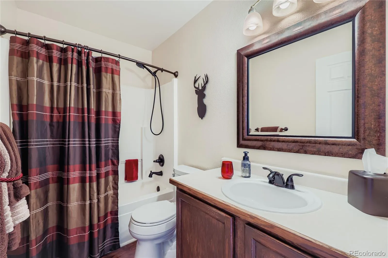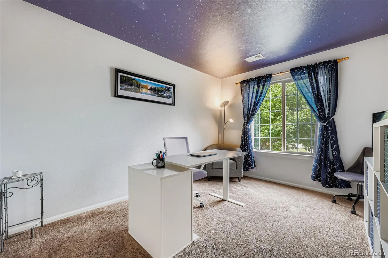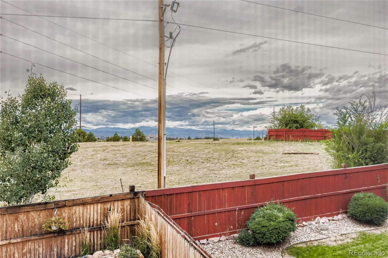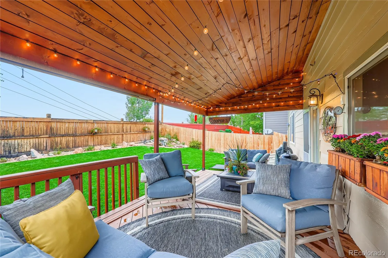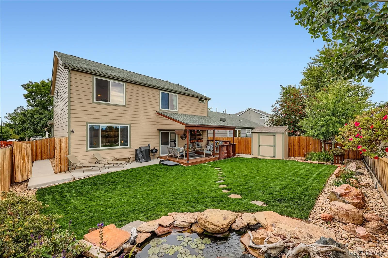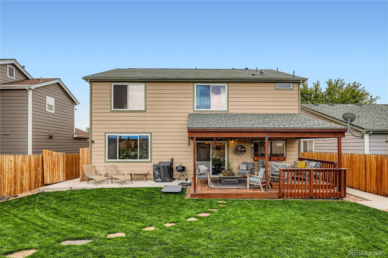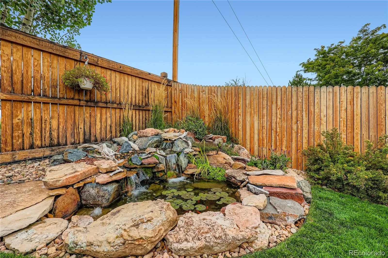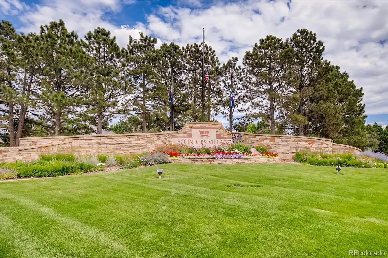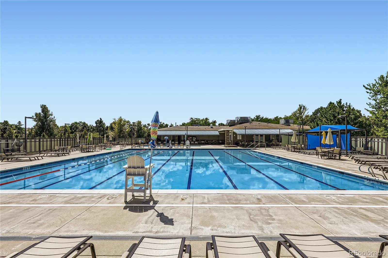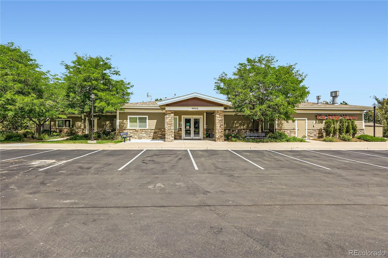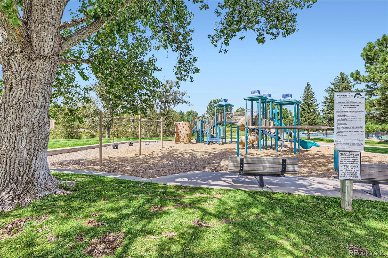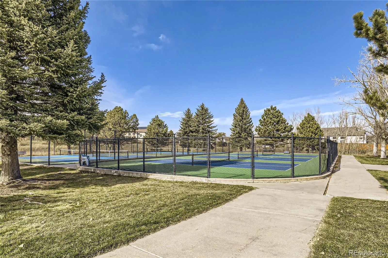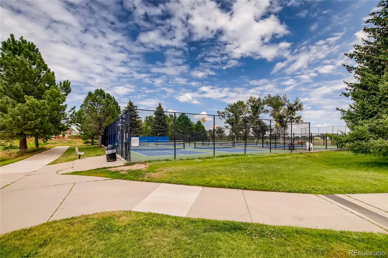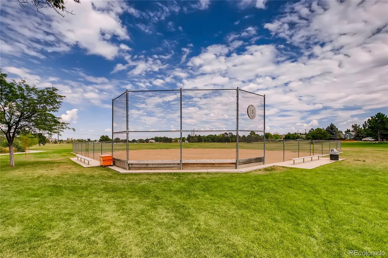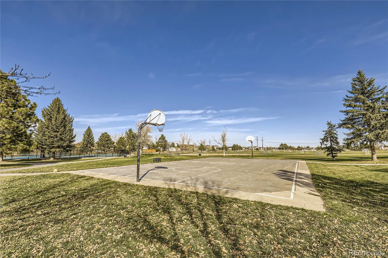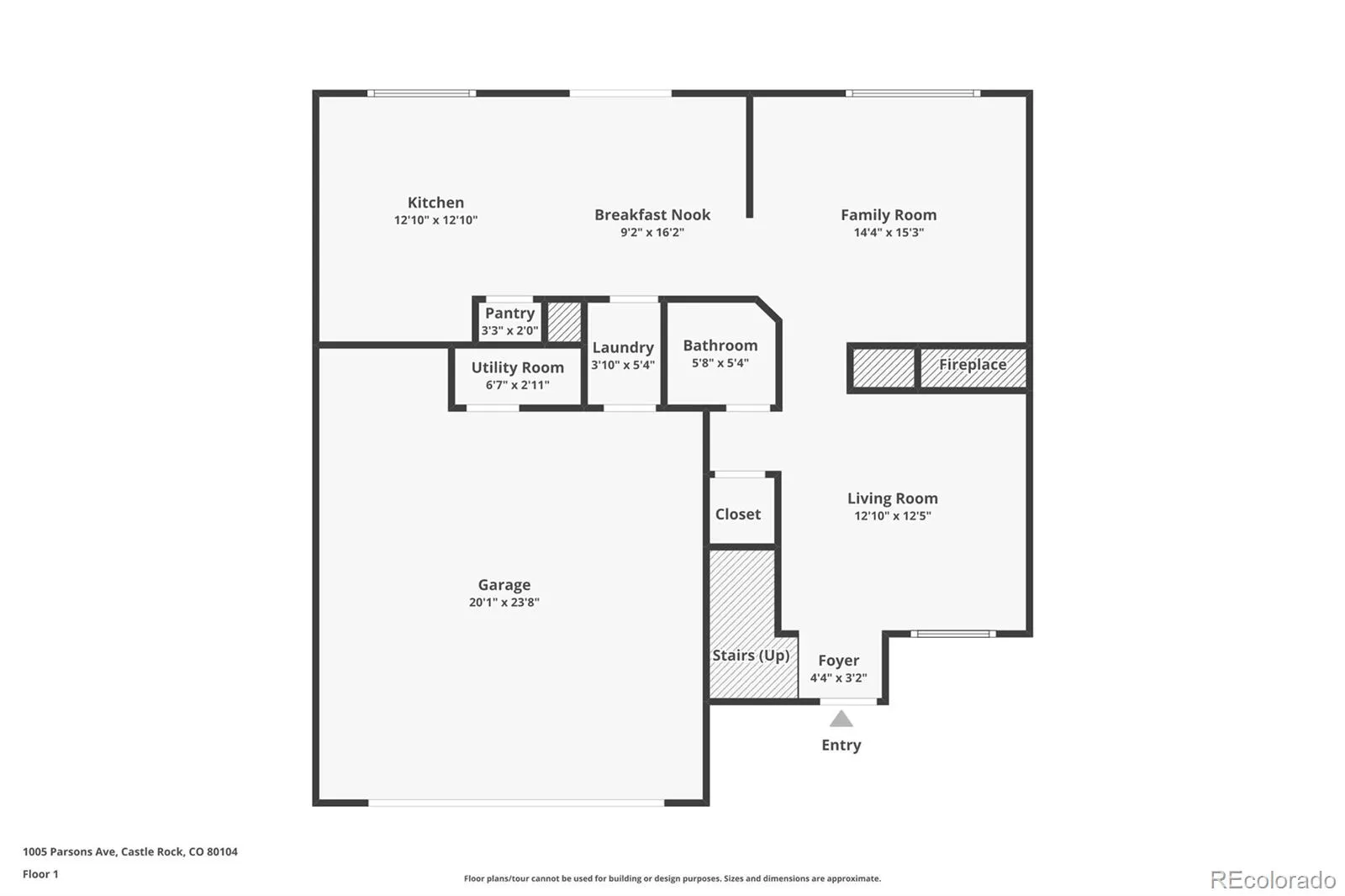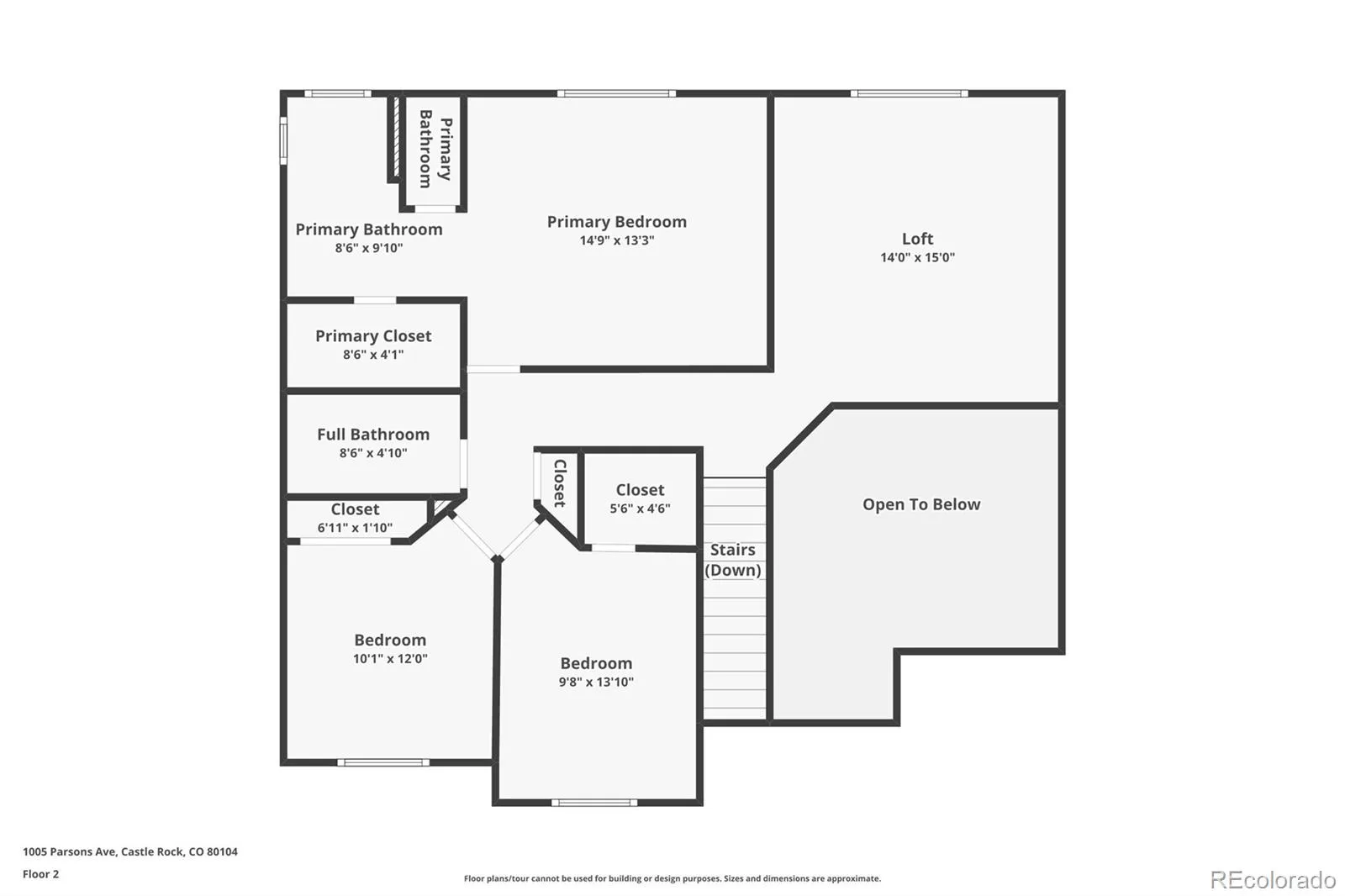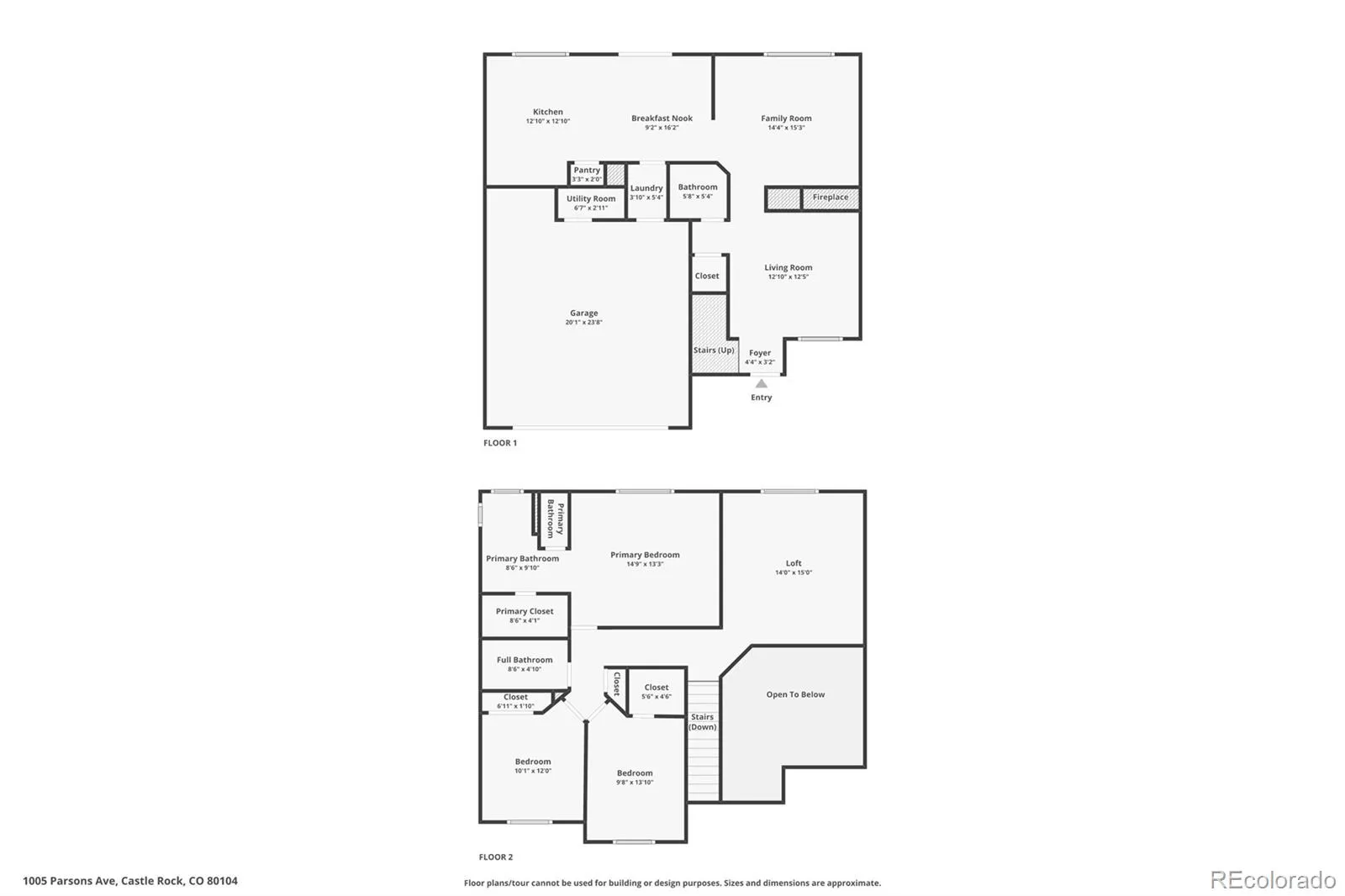Metro Denver Luxury Homes For Sale
Pride of ownership is evident throughout this beautifully maintained 3 bed, 3 bath two-story home, exceptionally cared for by the original owners for over 25 years. Located in the heart of Castle Rock’s desirable Founders Village Neighborhood, this home boasts breathtaking mountain views from multiple rooms and outdoor spaces!
Step inside to a welcoming layout featuring a spacious living room with a dual-sided fireplace shared between the family room and living room—perfect for cozy nights in. The large eat-in kitchen offers newer appliances, a pantry, and ample space for dining and entertaining. A convenient main-floor laundry room and half bath finish up the main floor.
Upstairs, enjoy a bright and open loft area with built-in bookshelves and mountain views. The primary suite features more mountain views, a private en suite bath, and a walk-in closet. Two additional bedrooms (one with a walk-in closet) share a full hallway bath.
Step outside into your backyard oasis, a tranquil retreat with a covered deck (complete with shades and lights), a water feature with koi and goldfish, a dog run, and a storage shed. So much care has been put into this backyard. The attached 2-car garage has also been well thought out including a finished floor, a workbench, and built-in storage. Enjoy peace of mind with a new roof (2024) and hot water heater (2025) and garage door opener (2025).
Founders Village offers fantastic HOA amenities including a clubhouse, community pool, tennis courts, parks, and scenic trails. Conveniently located with quick access to I-25 and Hwy 86, and just minutes to historic Downtown Castle Rock—you’ll enjoy nearby dining, shopping, and year-round events.
Don’t miss this rare opportunity to own a move-in-ready home with views, charm, and unbeatable location!

