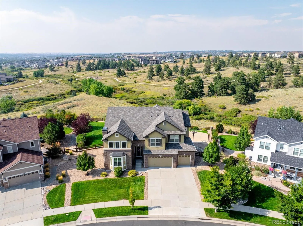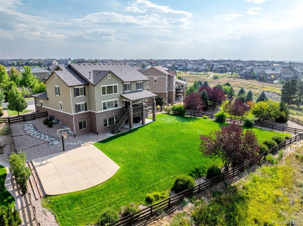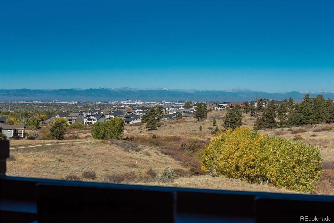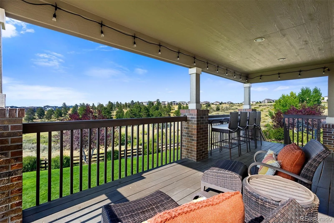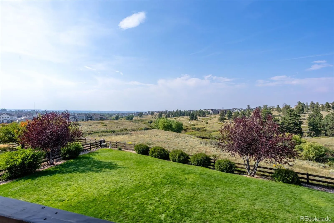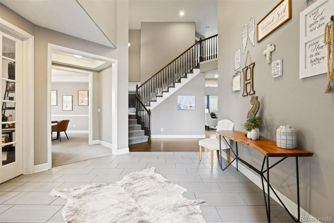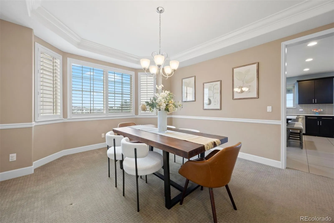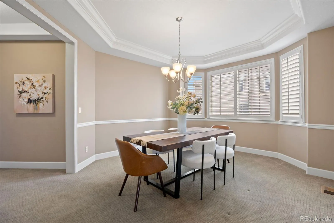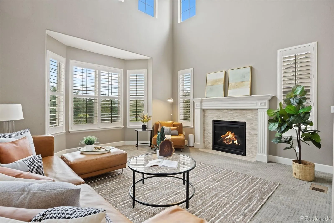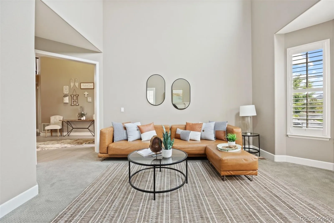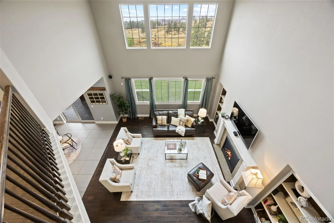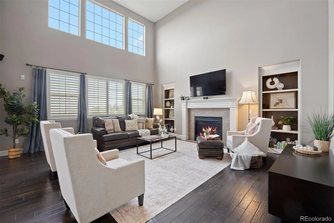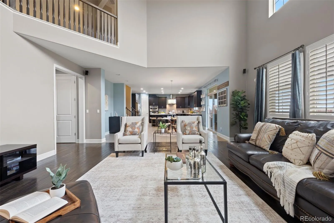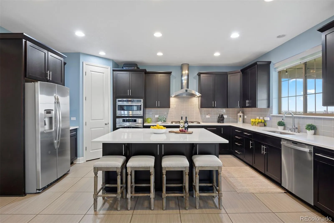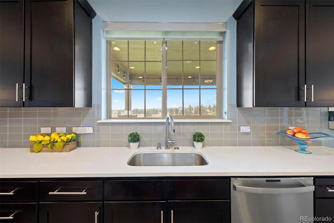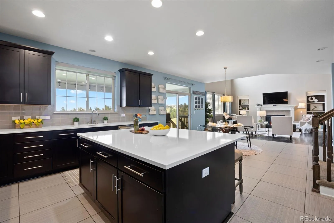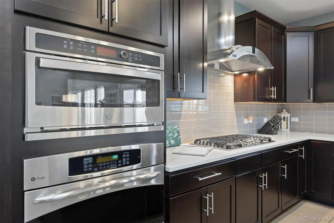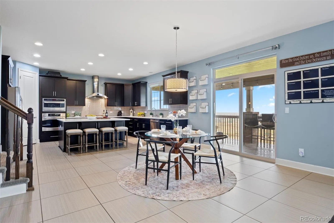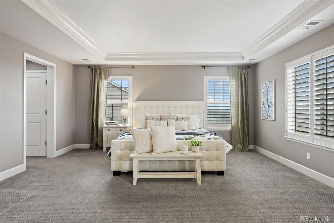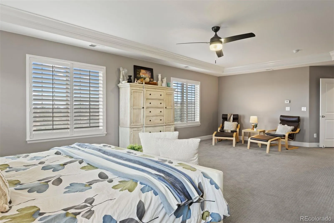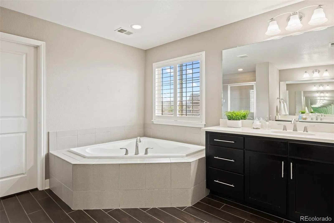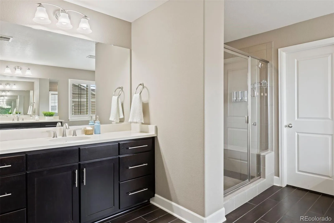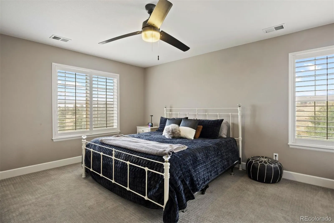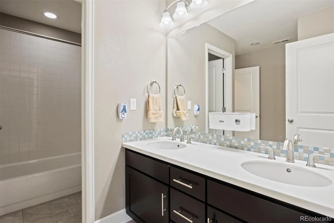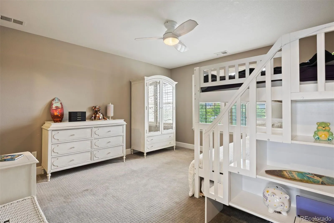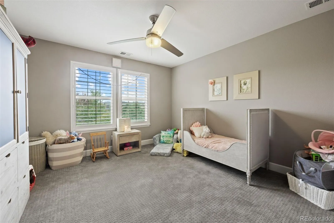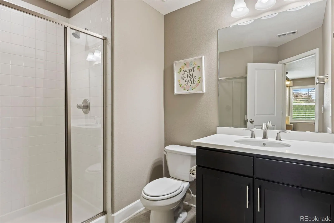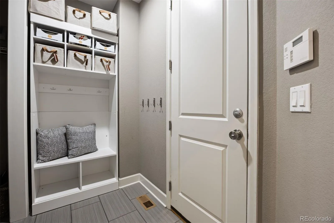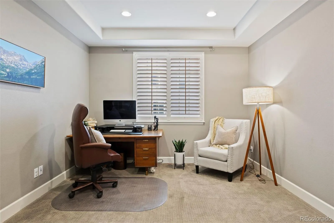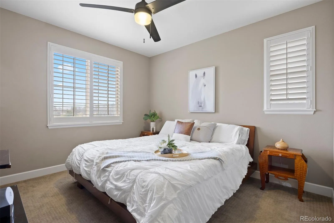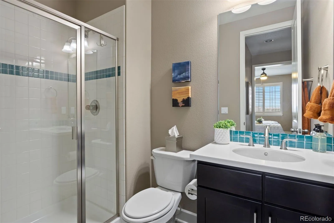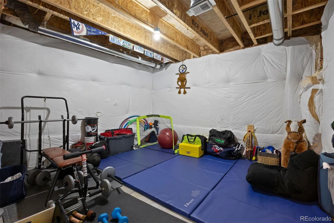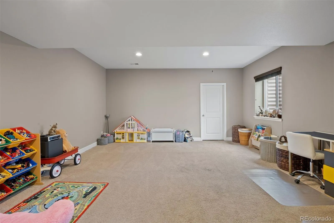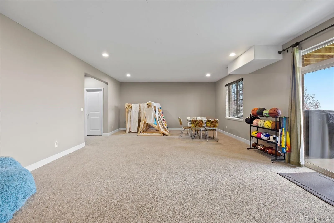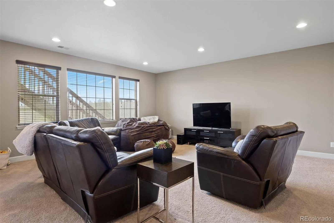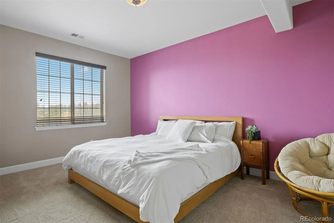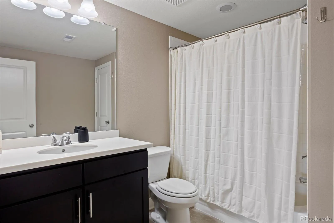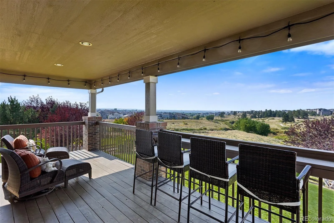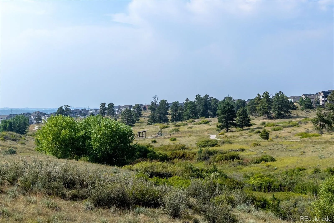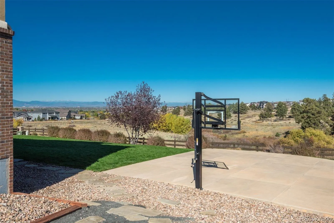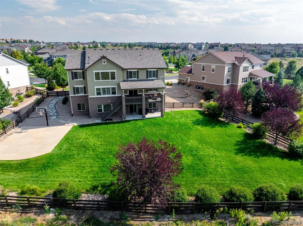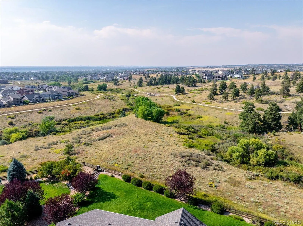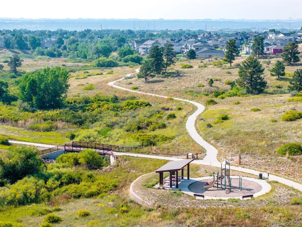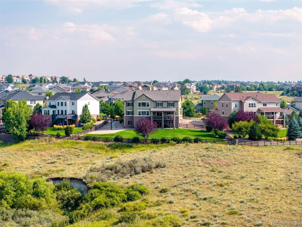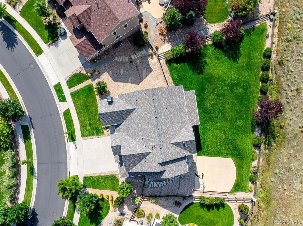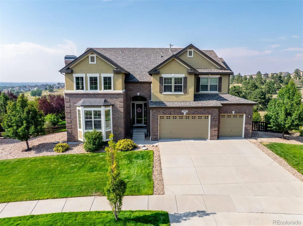Metro Denver Luxury Homes For Sale
Extraordinary! This estate-style residence offers 6 bedrooms, 6 bathrooms, plus a private study, all thoughtfully designed with luxurious finishes and impeccable detail. Set on nearly a half-acre lot, the property backs to dedicated open space and captures sweeping views of the Front Range, stretching from Pikes Peak to Longs Peak, along with sparkling city lights at night. Outdoors, the backyard is an entertainer’s dream with a professionally installed basketball court and a generous grassy area for play and relaxation. The main level showcases a welcoming living room, an elegant dining room, and a private office. The gourmet kitchen is the centerpiece of the home, boasting espresso-stained cabinetry, sleek quartz countertops, stainless steel appliances, custom tile, and an impressive island designed for gathering. Hand-scraped wide-plank hardwoods, designer tile, and plush sculpted carpet add warmth and sophistication throughout. An optional primary suite on the main floor offers convenience and privacy with a spacious bedroom and bath. Upstairs, you’ll find an expansive primary suite with a luxurious bath and retreat area, plus three additional bedrooms, one with its own en suite and two connected by a Jack-and-Jill bath. The finished walkout basement extends the living space with a massive media/game room, a guest bedroom with full bath, and plenty of room for a pool table or home theater. This sought-after floor plan delivers abundant natural light and seamless indoor-outdoor living and above all, the setting is second to none, this oversized half-acre lot with its sweeping valley and mountain views is an extraordinary opportunity that truly elevates the lifestyle of this remarkable home. Within walking distance to Cimarron Middle School and Legend High School, this home combines luxury living with everyday convenience.

