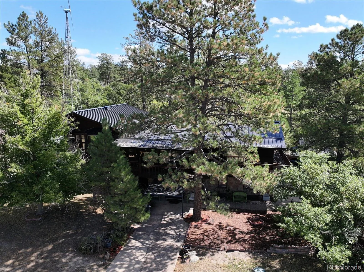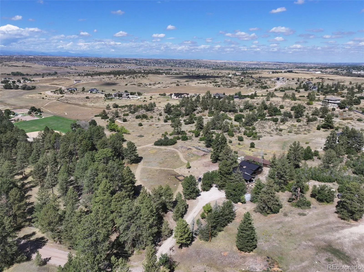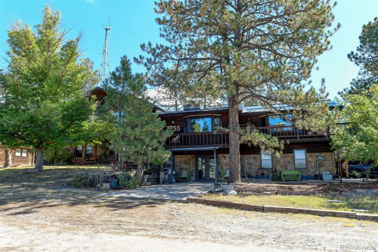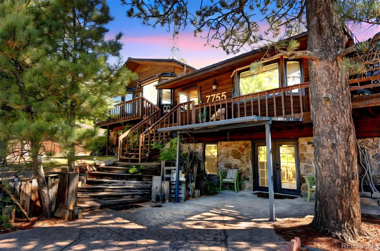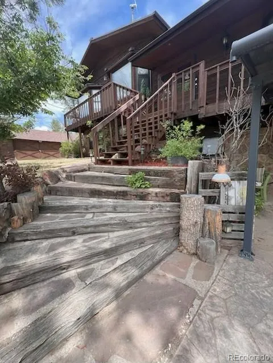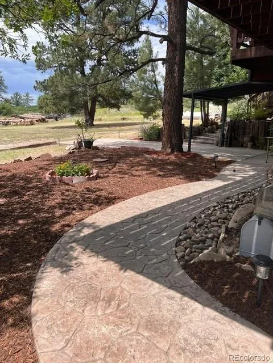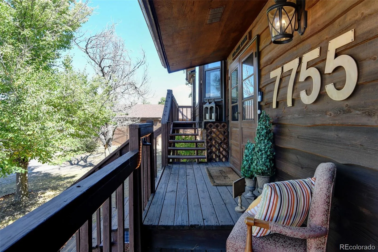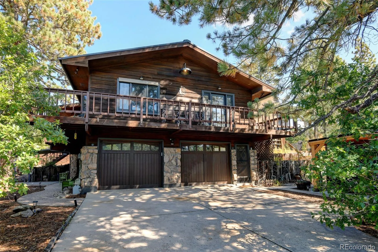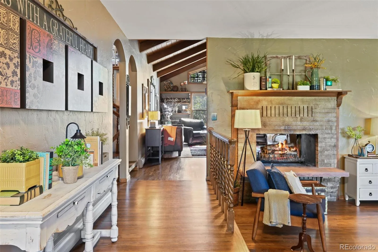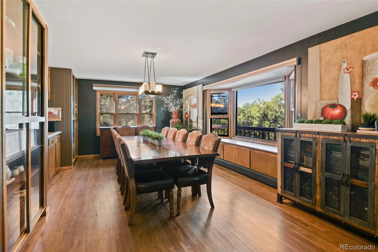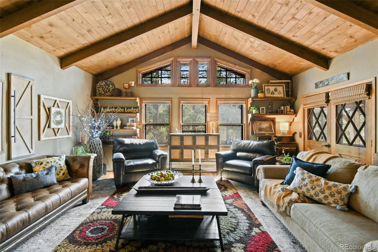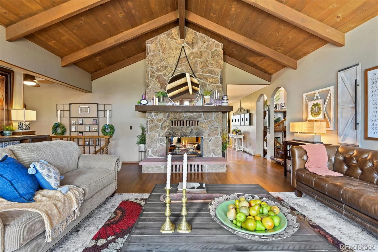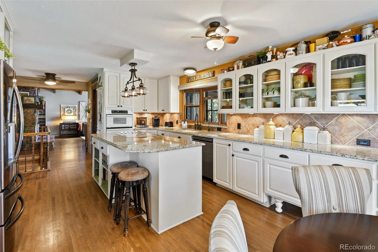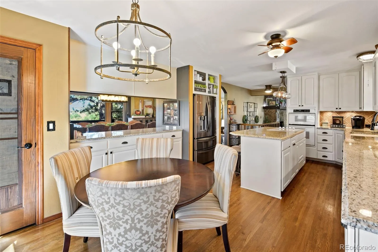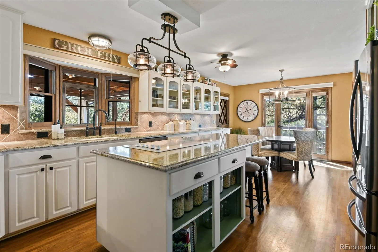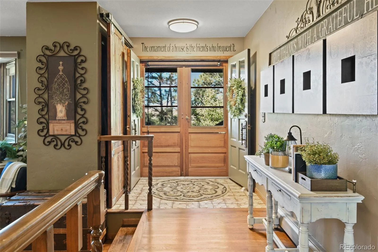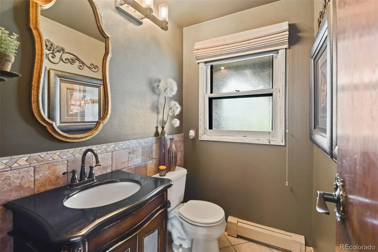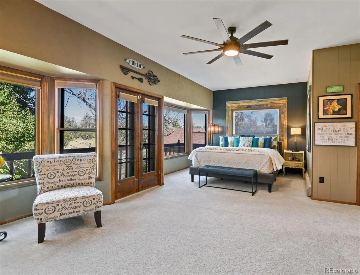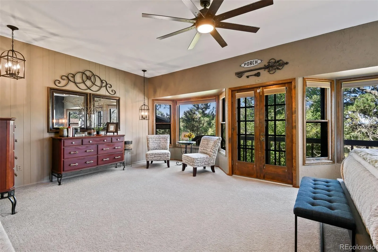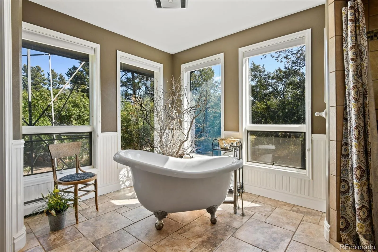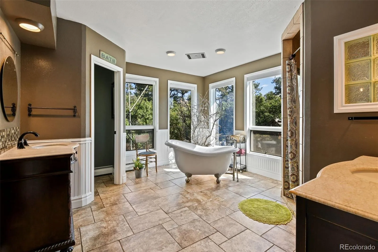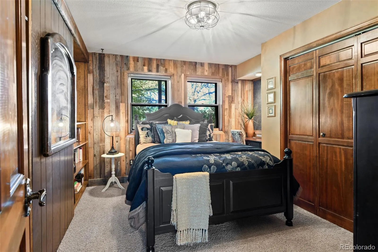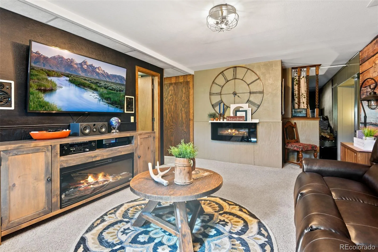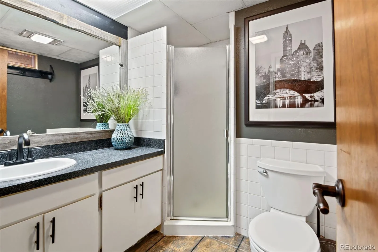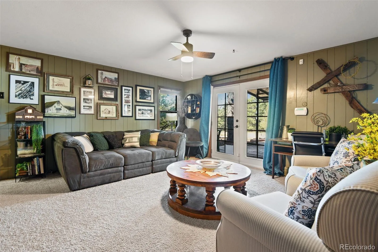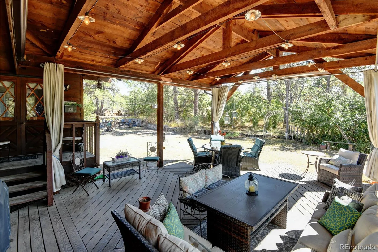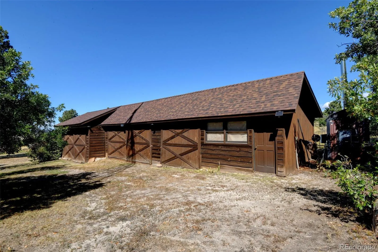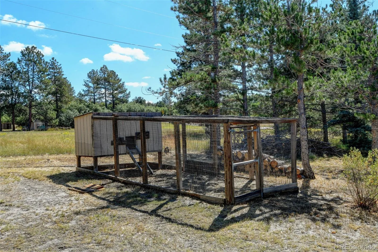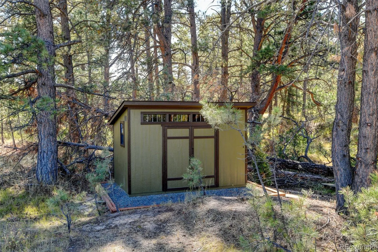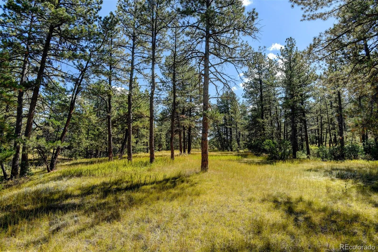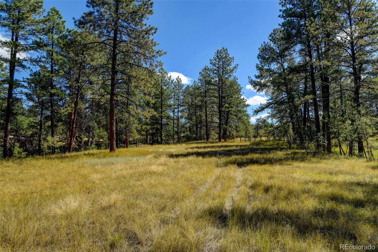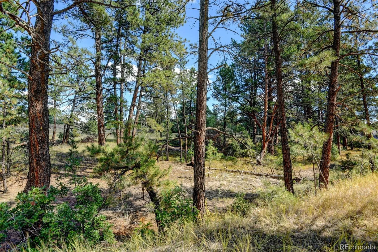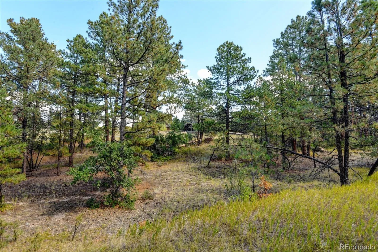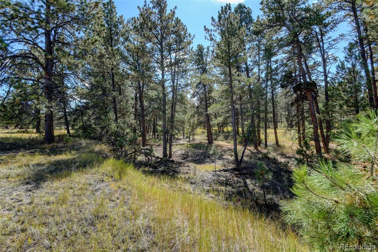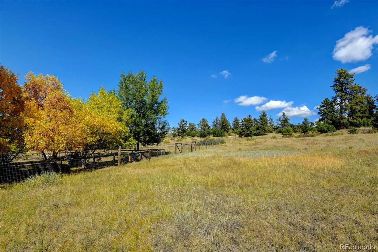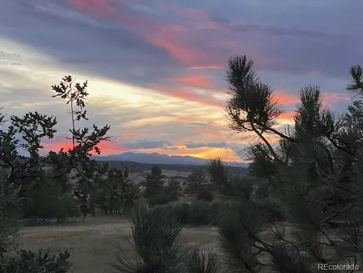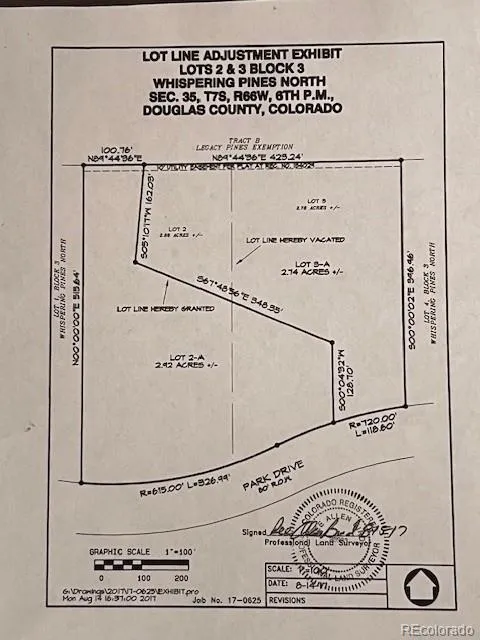Metro Denver Luxury Homes For Sale
This listing price includes 2 private & secluded LOTS! Mature trees & Mountain views WITH NO HOA! Welcome to this AMAZING one-of-a-kind property where vintage charm meets modern purpose. This home embraces style, warmth, comfort, and hospitality. From the moment you walk into the front foyer, you are immersed in authentic Colorado lodge living. This property is ready for all your entertaining dreams and Air BnB ideas. The main floor has original rare 1.5″ original and beautifully maintained hardwood floors. The living room and great room share the 2-sided wood-burning fireplace, one side anchored by the moss rock found on the property itself. The dining room and updated kitchen have so much built-in storage! The primary suite is just a few steps up from the main floor and boasts a huge bedroom with private sitting area and access to the walk-around deck where you can watch the glorious sunsets over the Rocky Mountains. A large walk-in closet, a five-piece updated bath showcasing a quaint clawfoot tub, and a separate office/den/nursery make up the entire primary suite floor. On the lower level, you will find 3 more bedrooms and a full bath. The walkout lower level has a private entrance, perfect to use as an in-law suite, tenant, or another family room. There is also a man-cave area, along with a 3/4 bath. What makes this home so special is that each specific area carries its own unique story! No detail was overlooked when making the necessary modern updates while maintaining the nostalgic charm. The large 3-piece vintage barn is perfect for horses, weddings, cars, or storage! There is a greenhouse, firepit, chicken coop, and two sheds- one on each lot. ALL THE EXTRAS: a windmill, boiler for heating, 2 water heaters, generator, central vacuum system, new metal roof, storm windows, cords of wood, propane tank, radon mitigation system, updated light fixtures, custom kitchen pieces, updated garage doors, wishing well, ceiling fans, and so much more. MUST SEE!

