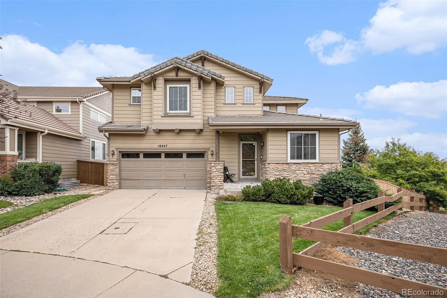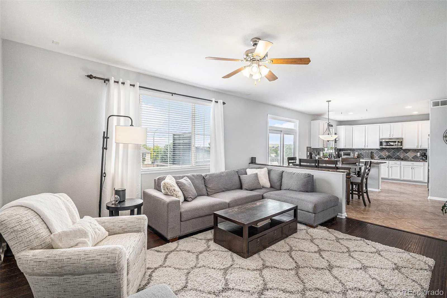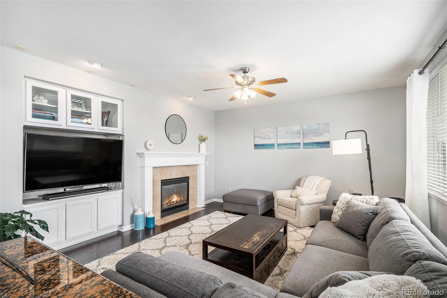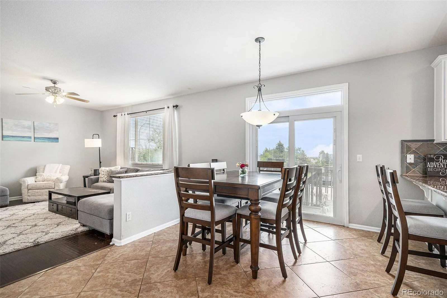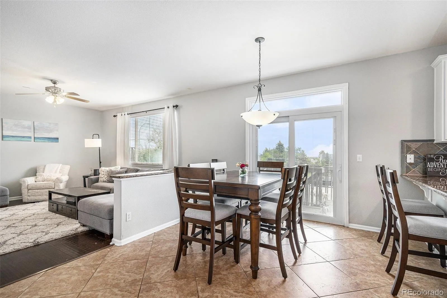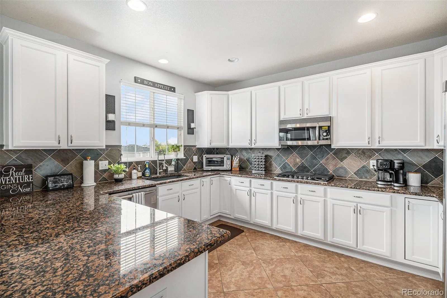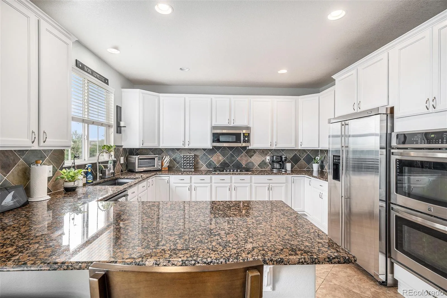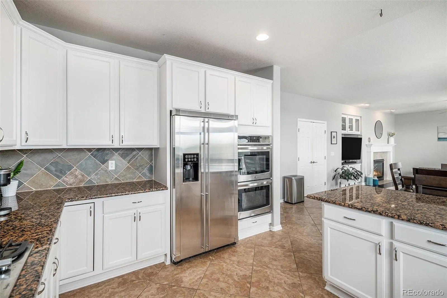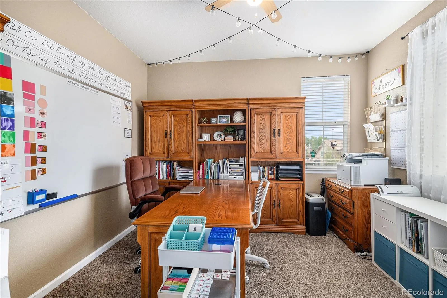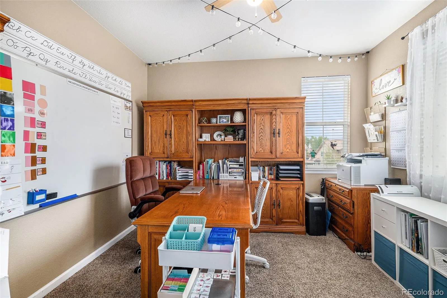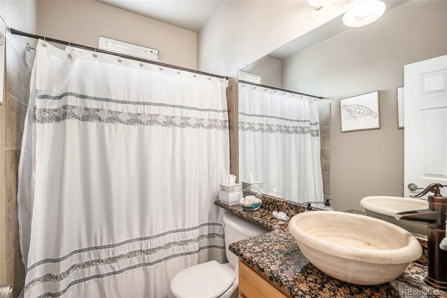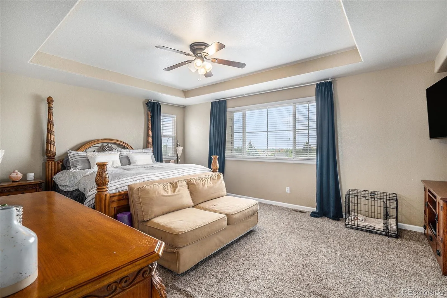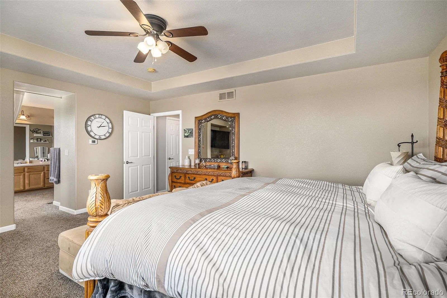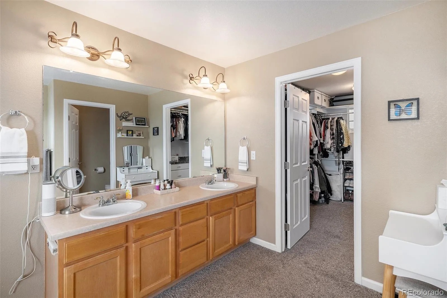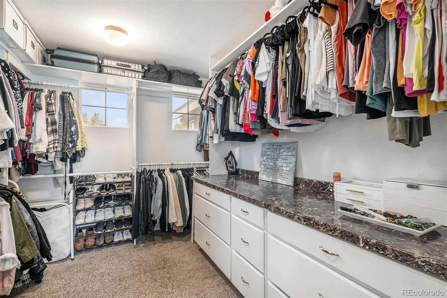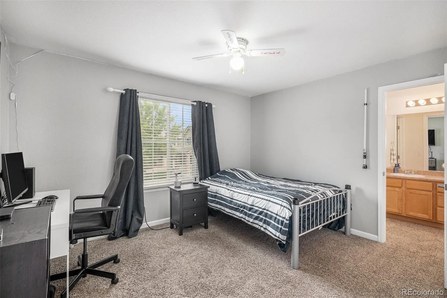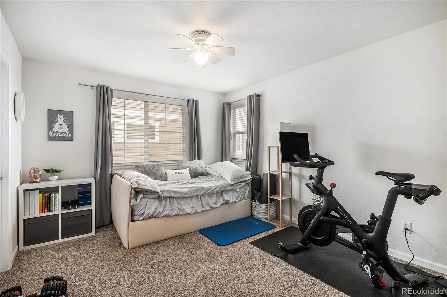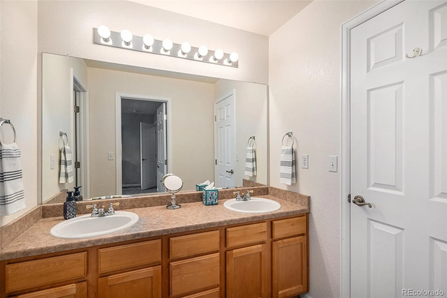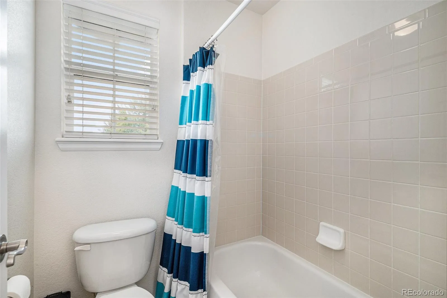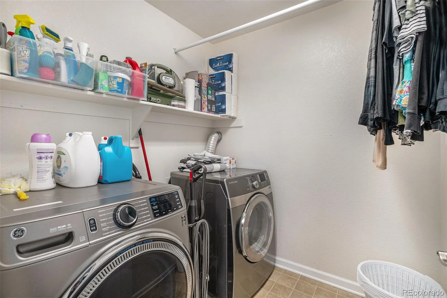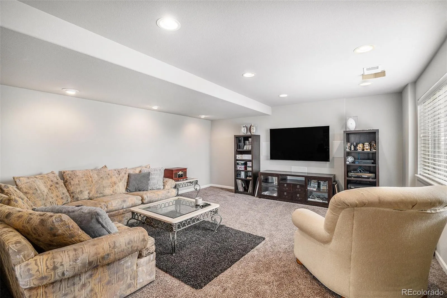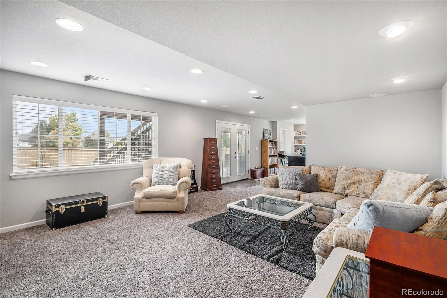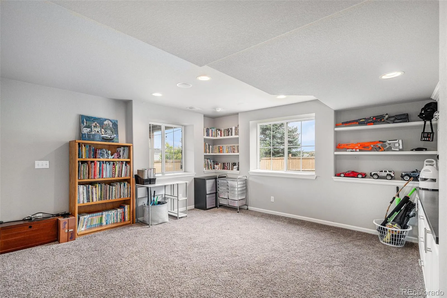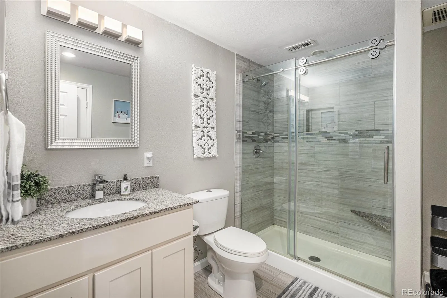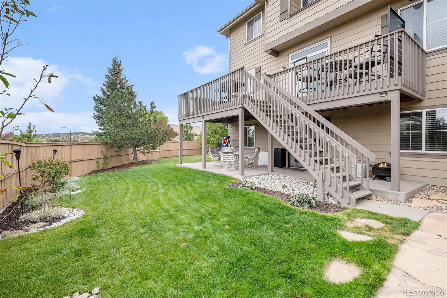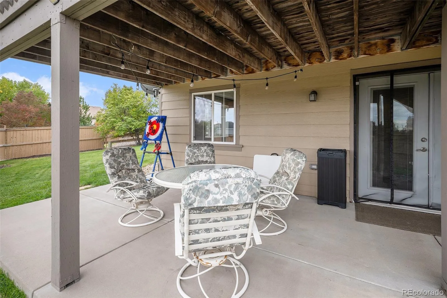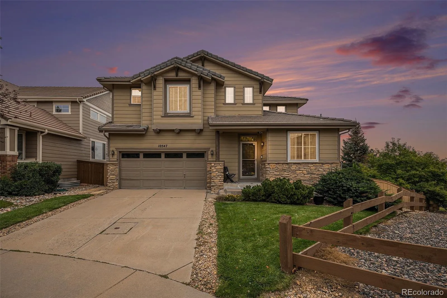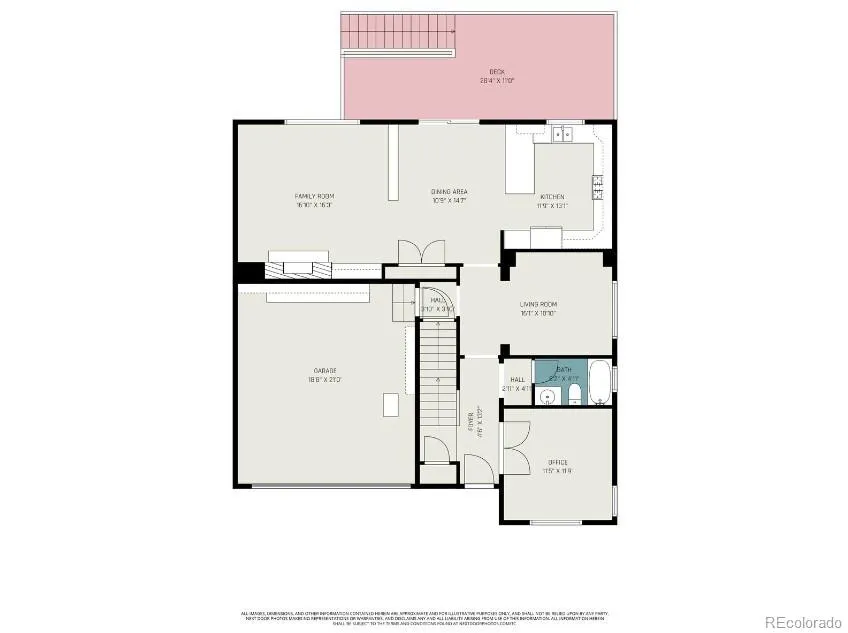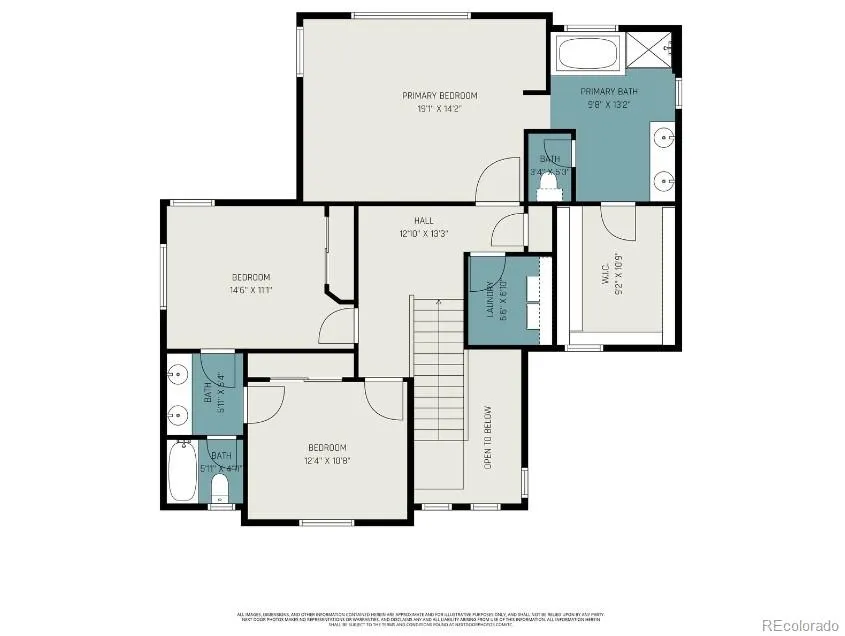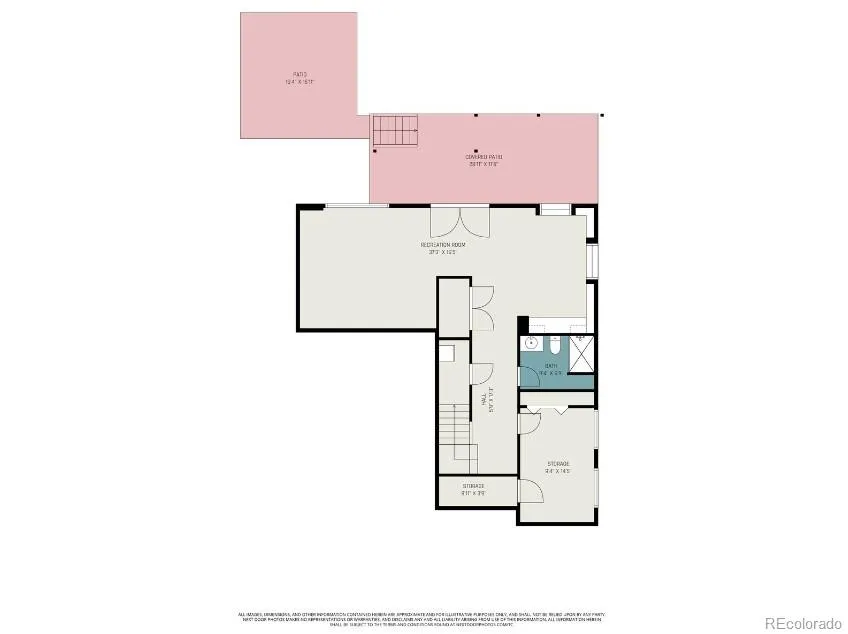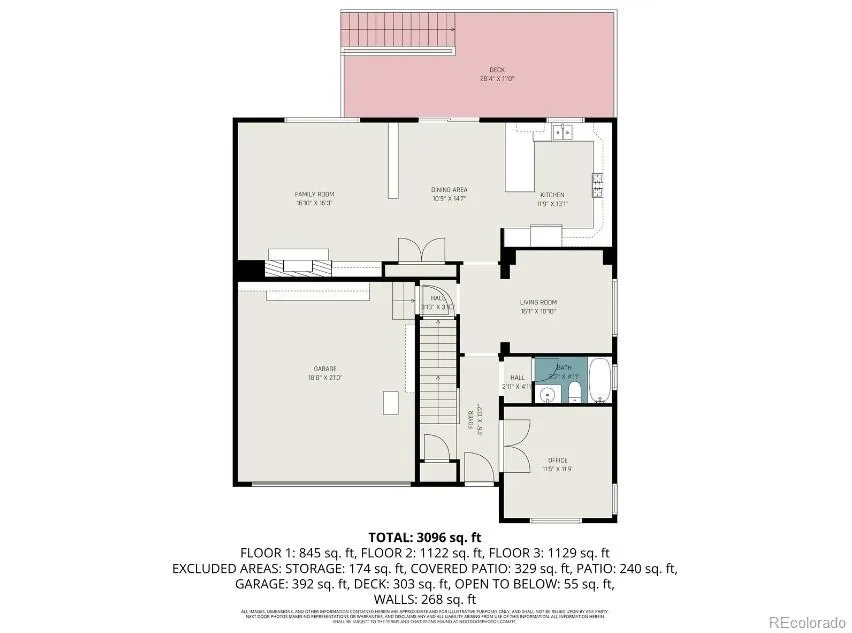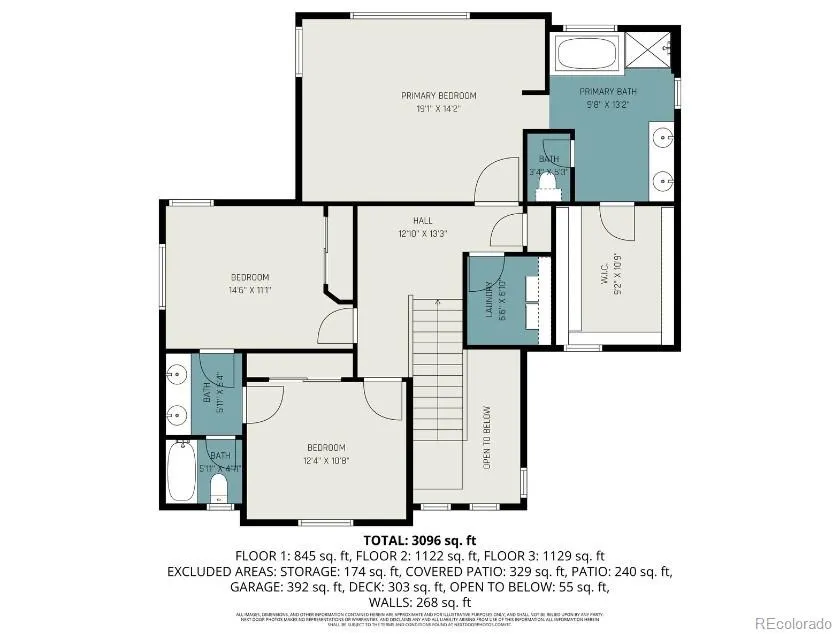Metro Denver Luxury Homes For Sale
Beautiful Home in Firelight at Highlands Ranch – Premium Corner Lot with Views! Welcome to this stunning 4-bedroom, 4-bathroom home located in the highly sought-after Firelight community of Highlands Ranch. Perfectly situated on a large corner lot with open space to the side and NO NEIGHBORS BEHIND, this home offers unmatched privacy and sweeping views—even see fireworks on the 4th of July! Step inside to an open, light-filled floor plan featuring upgraded front windows and a glass door to the deck with built-in blinds, offering peace and quiet indoors. The spacious living room with a cozy gas fireplace is perfect for entertaining, and the formal dining room can be used as a second home office. A private main floor office with French doors and a convenient full bathroom complete the main level. The bright, eat-in kitchen is a chef’s dream with slab granite countertops, stainless steel appliances, double ovens, gas cooktop, farmhouse sink, and 42″ cabinets. Upstairs, you’ll find a huge primary suite with a walk-in closet and custom built-ins creating a private dressing area. Two additional large bedrooms share a Jack & Jill bathroom, and the upstairs laundry room adds everyday convenience. The beautifully finished walk-out basement includes a spacious family room with surround sound, a fourth bedroom with egress window, a designer 3/4 bath with custom tile, plus a flex space with built-in shelving—perfect for a second office, gym, or playroom. Enjoy Colorado’s outdoor lifestyle with a private backyard, elevated deck, and a covered flagstone patio—ideal for relaxing or entertaining. New Furnace and Air Conditioner installed 2018, concrete tile roof installed in 2008. Located just steps from the neighborhood recreation center, parks, trails, and walking distance to shops and restaurants, you can even walk to get a coffee. Easy access to DTC and top-rated schools. This home is truly move-in ready—just unpack and start enjoying everything Highlands Ranch has to offer!

