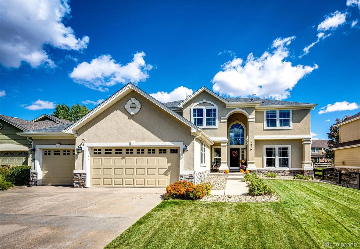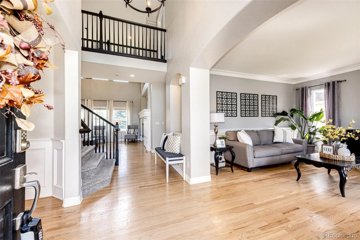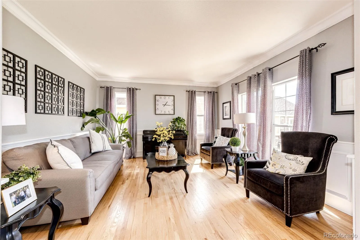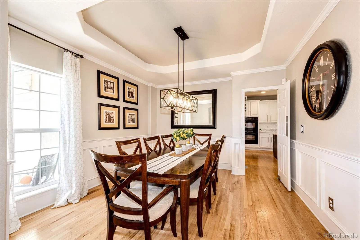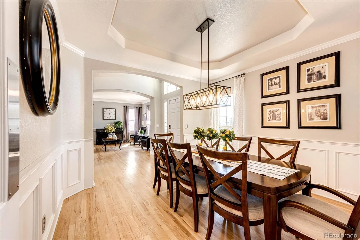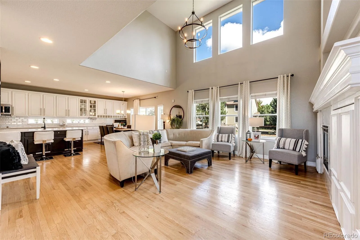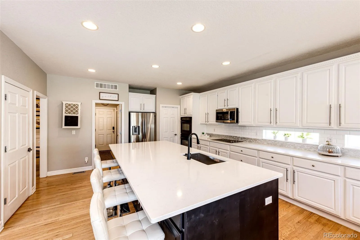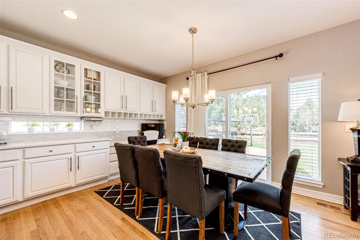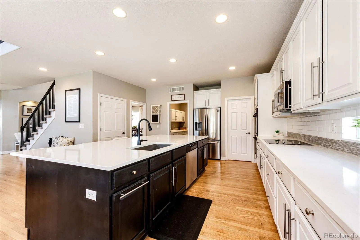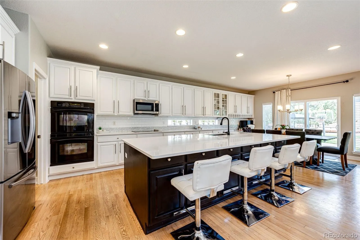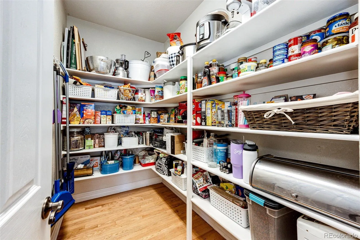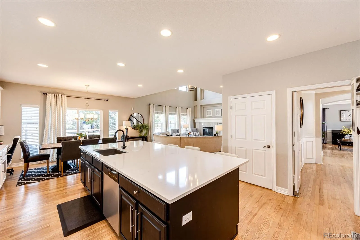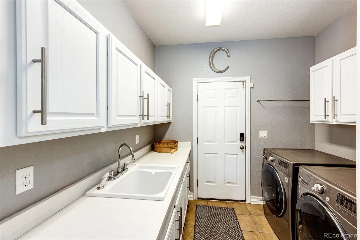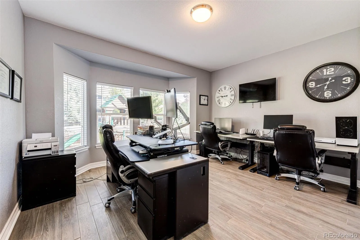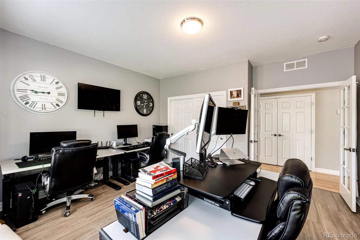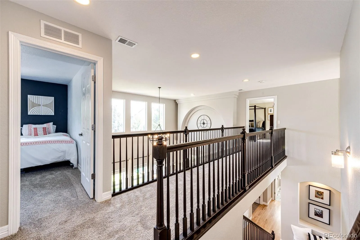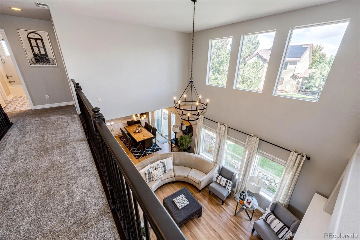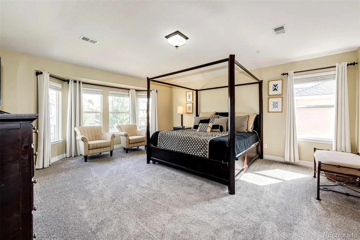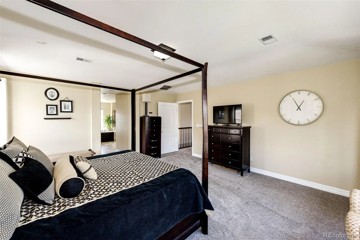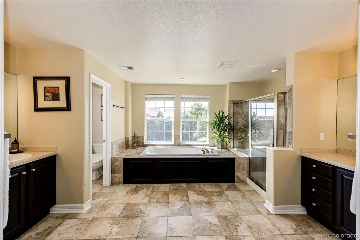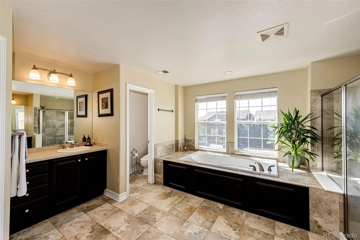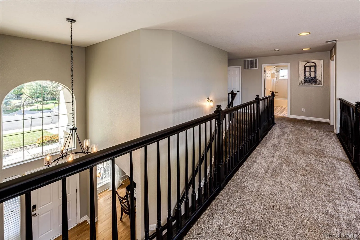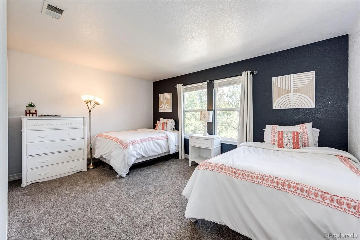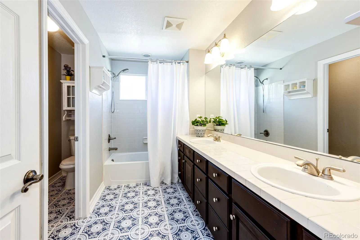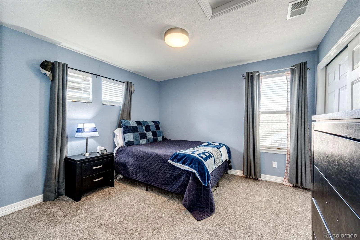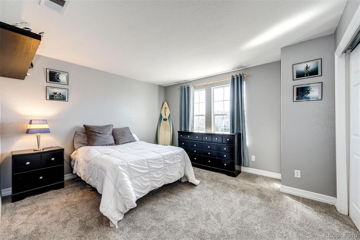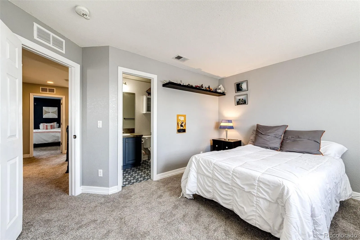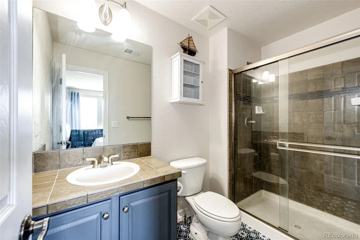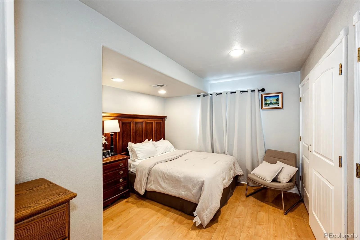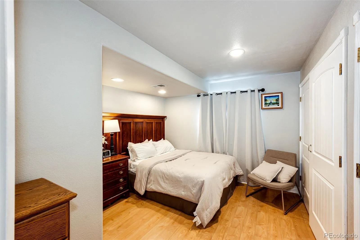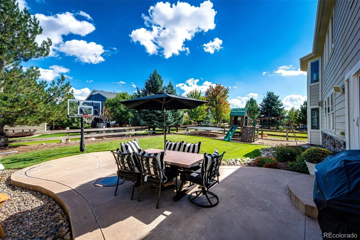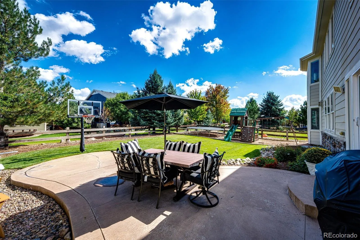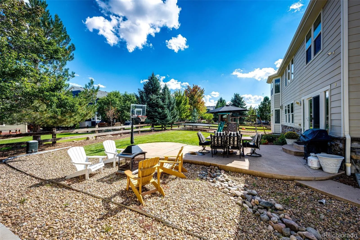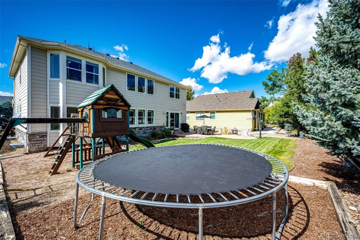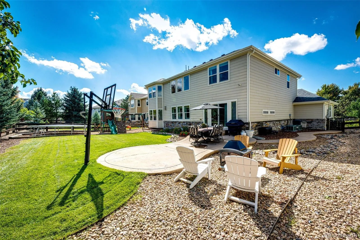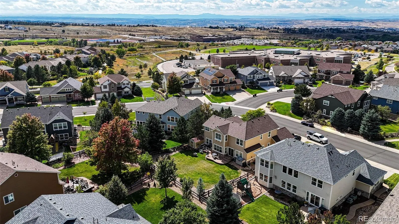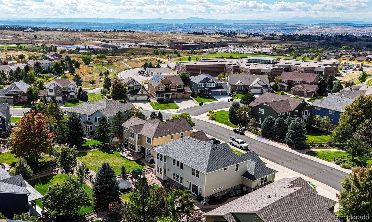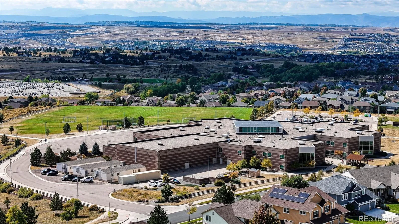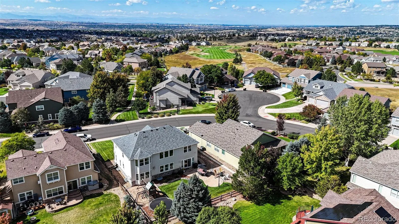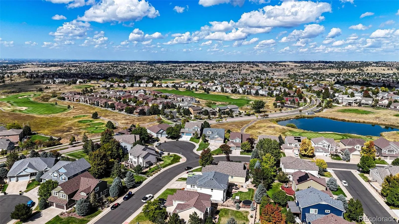Metro Denver Luxury Homes For Sale
The ideal home in the perfect location has just hit the market, close to schools, parks, open space and hiking/biking trails are just minutes from this home. You will love the home the second you open the door the open floor plan that boasts of formal living and dining rooms, a 2 story great room is welcoming and invites you to relax in front of fireplace as you enjoy the light that flows through floor to ceiling windows. The updated kitchen is a chefs dream with a huge center island finished with a beautiful quartz countertop, large breakfast nook, abundant cabinets and huge walk in pantry for storage. The laundry room is just off the kitchen, the main floor is completed by a bedroom that could be used as a study, half bath and wood floors throughout. The second floor is beautiful and updated with new carpet. The primary suite is the perfect retreat, the room is large, boasts of a tray ceiling, the primary bath has a spa-like feel, beautiful tile, soaking tub, separate vanities and two large walk-in closets. Three additional bedrooms are separated from the primary suite by a cat walk that overlooks the great room, bedroom 2 boasts of a private bath. Bedrooms 3 and 4 share a hall bath that is spacious with dual sinks. The finished basement completes the home with a theatre room, large bedroom, and bathroom. The lot is oversized, as you step outside to a backyard a large patio is the perfect spot to gather, a large play area finishes the space, perfect for playing and enjoying the outdoors. The home is completed with a 3-car garage, Don’t miss out on this home, all you want is close by, community parks, scenic trails, Black Bear Golf Club, Colorado Golf Club, easy access to Parker for dining, shopping, and everyday needs. This home is just waiting for you, come see today!


