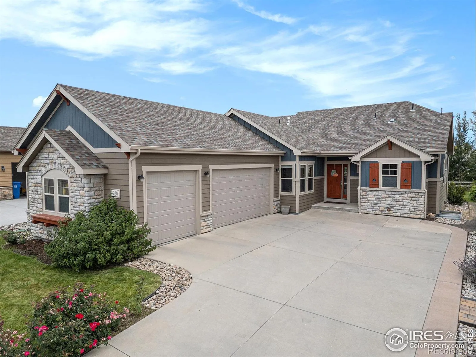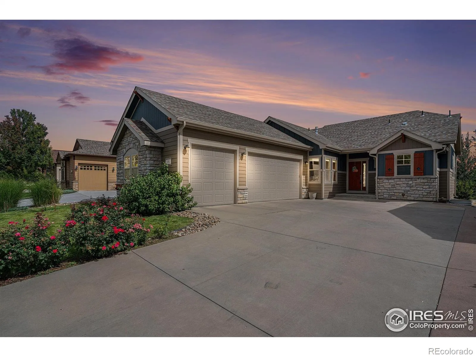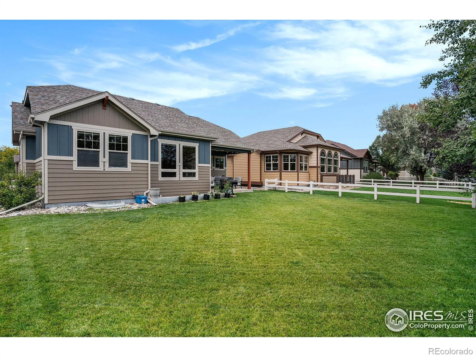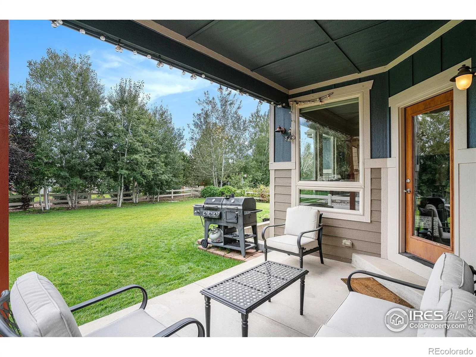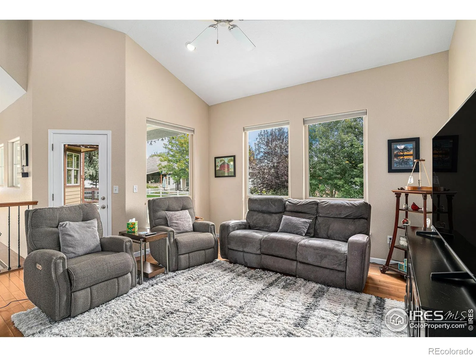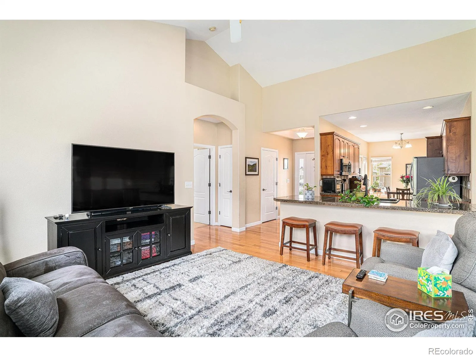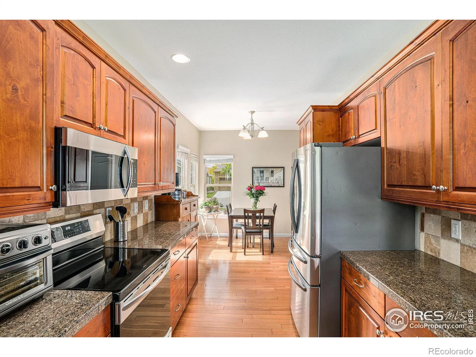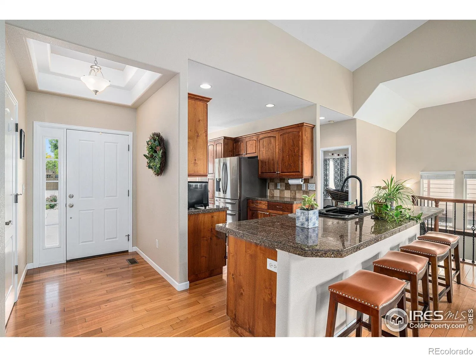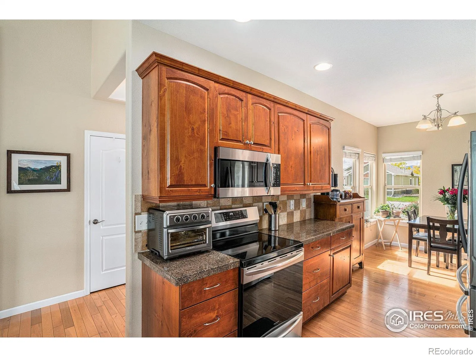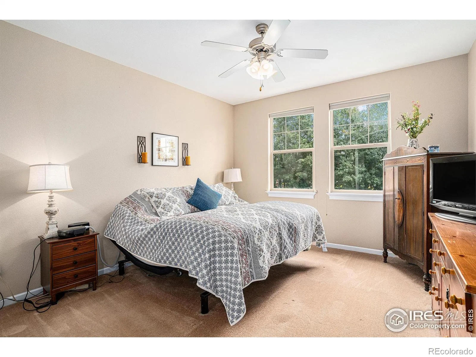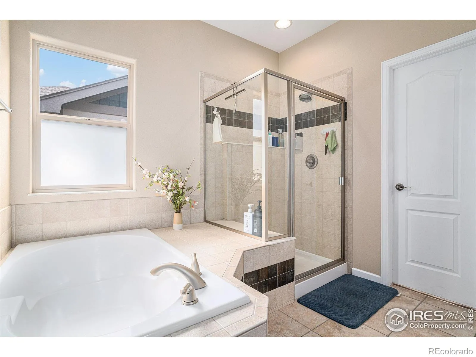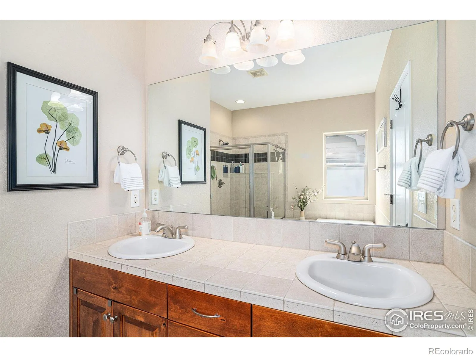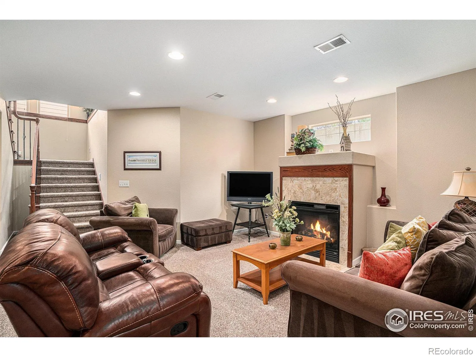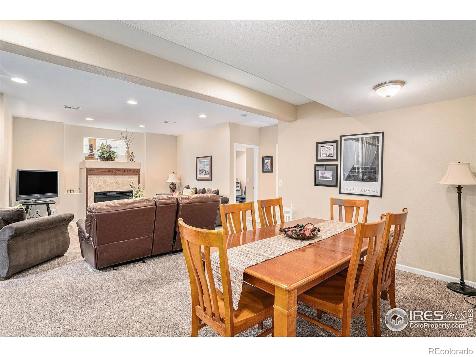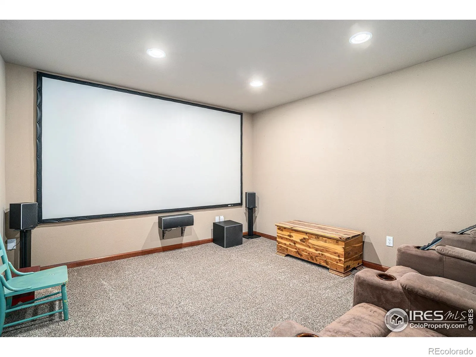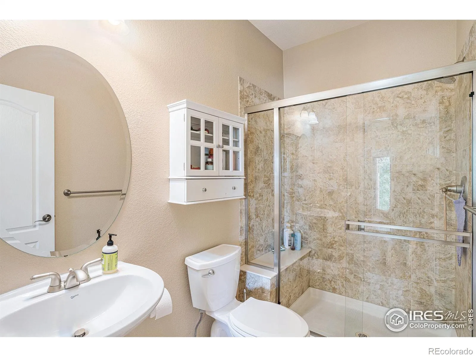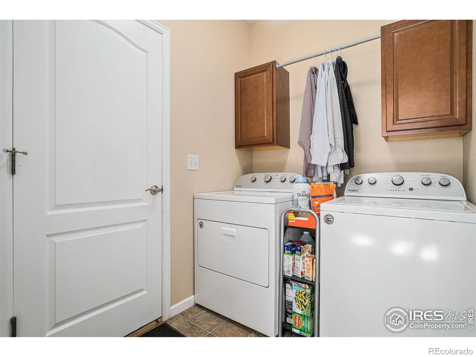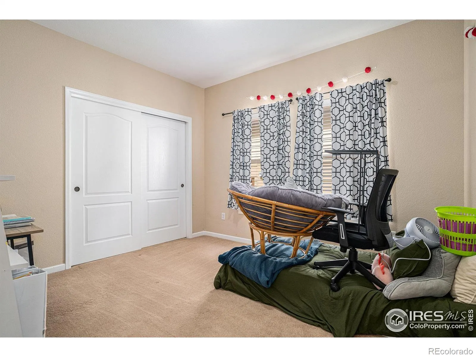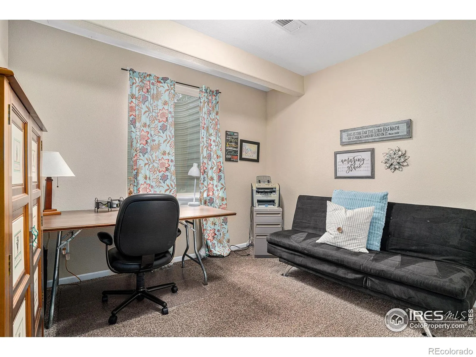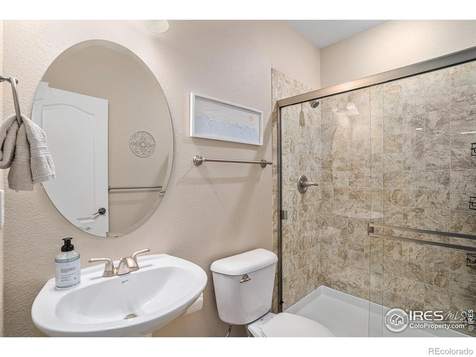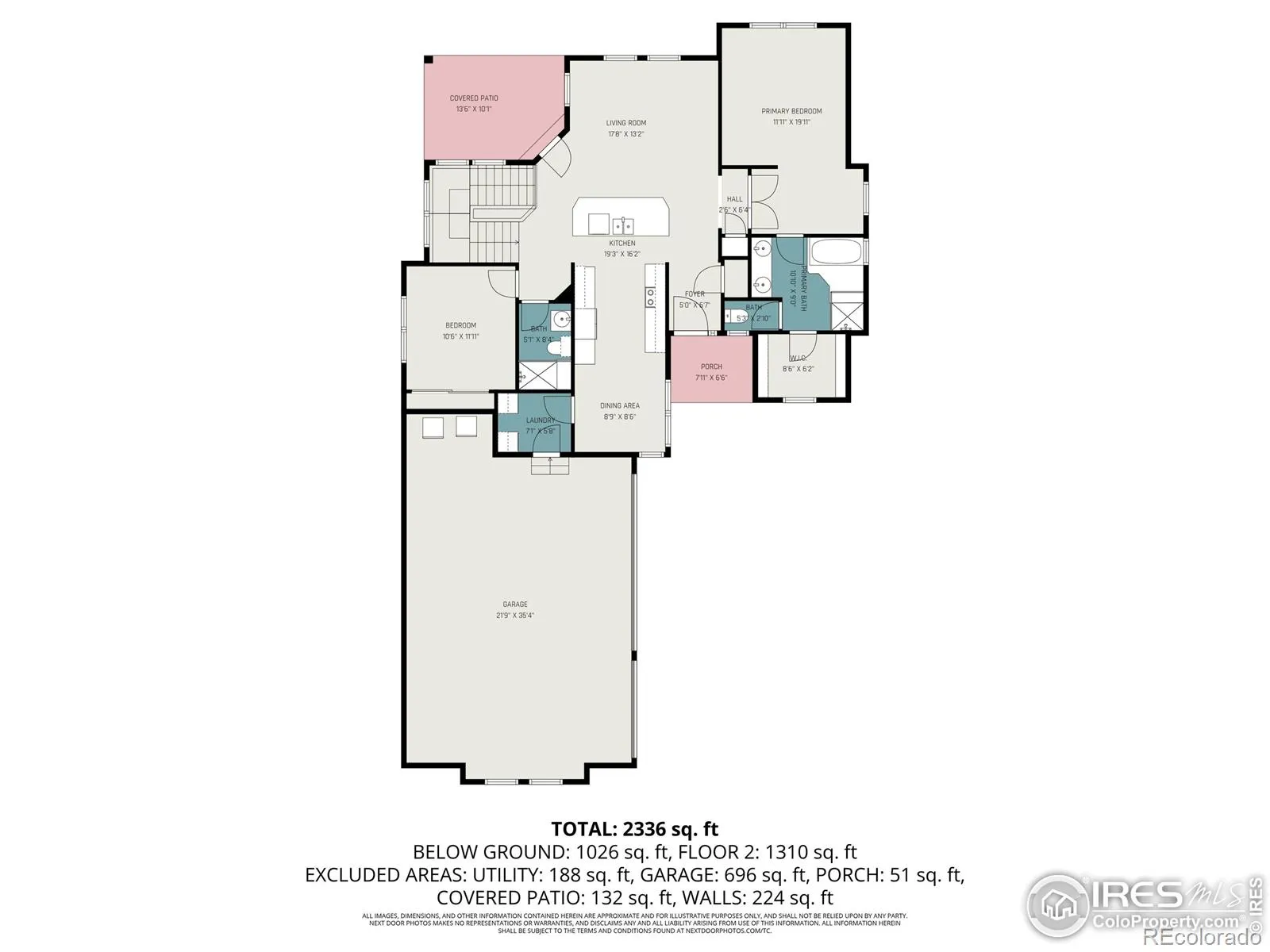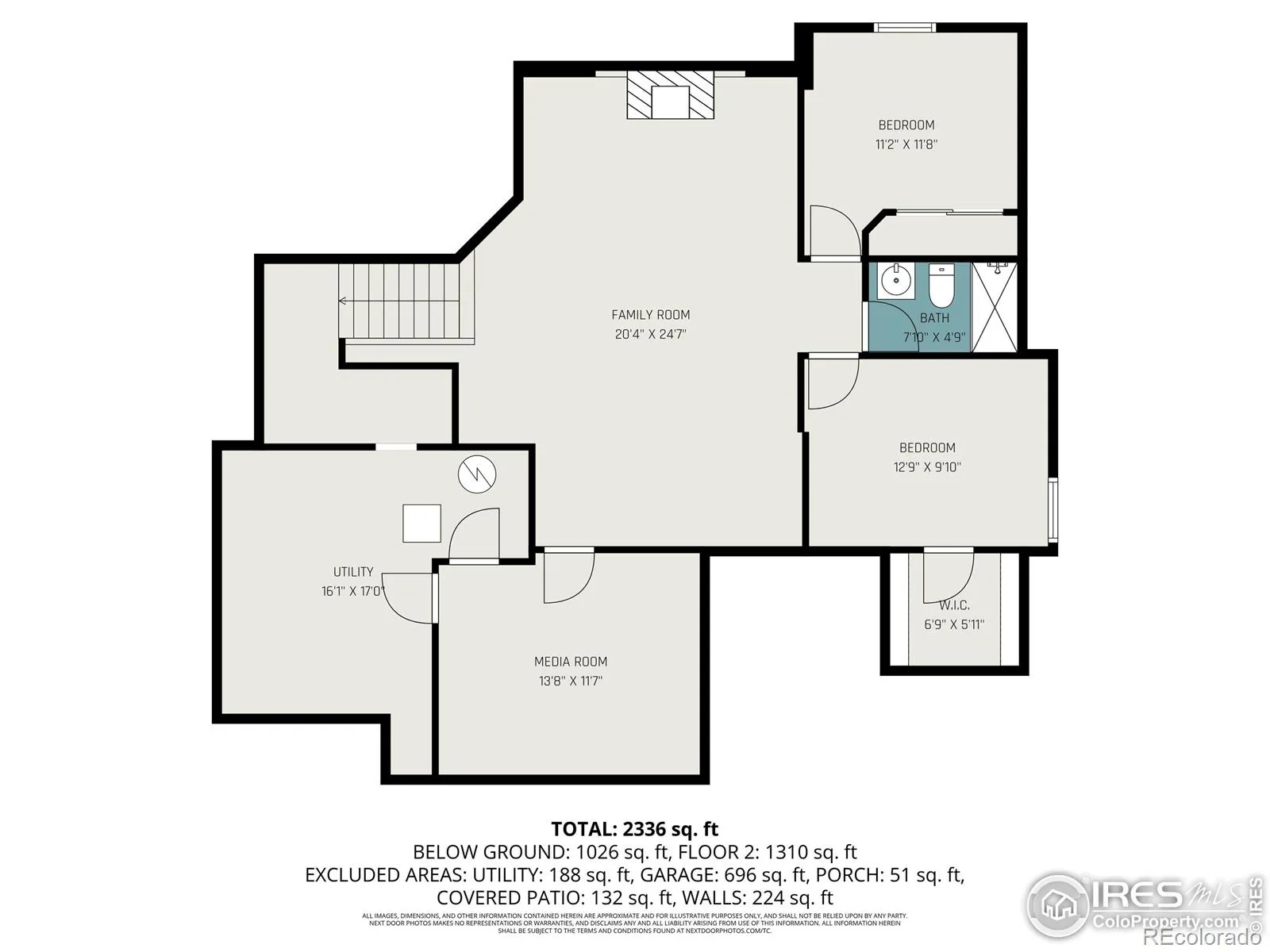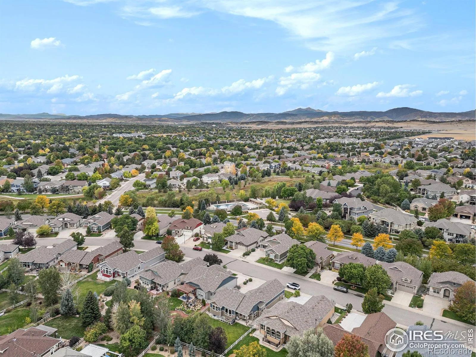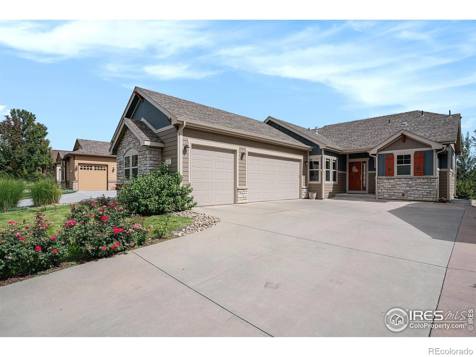Metro Denver Luxury Homes For Sale
Welcome to Beautiful and Private North Loveland Living! Nestled close to the foothills, this stunning ranch-style home offers easy access to the Rocky Mountains and Estes Park-perfect for those who love to bike, walk, run, hike, and explore, all just steps from your front door. Located just a short drive from Fort Collins, CSU, and a variety of top-rated restaurants and breweries, this home combines the best of outdoor adventure and urban convenience. This exceptional property features: 4 spacious bedrooms and 3 full bathrooms, open-concept living with soaring cathedral ceilings, a chef’s kitchen with a large island, perfect for entertaining, hardwood floors throughout the main level and a luxurious primary suite with a spa-like bathroom and walk-in closets. A cozy sitting area in the Primary Suite is ideal for a reading nook or home office. The finished lower level includes two additional bedrooms, a second living room with a fireplace, a game area, and a dedicated movie room-plenty of space for guests, hobbies, or relaxing with family. Step outside to a large, fully fenced backyard that offers privacy and security-perfect for pets and outdoor entertaining. The home also includes an oversized three-car garage and a large driveway, providing ample space for vehicles, gear, and toys. Don’t miss this incredible opportunity for worry-free living on the Front Range. Call today to schedule your private showing and experience the best of Colorado living!

