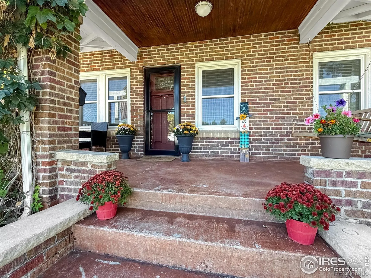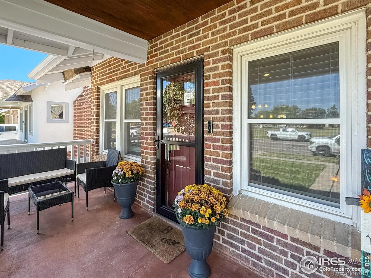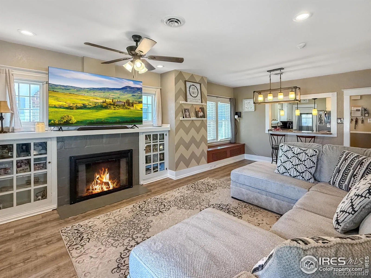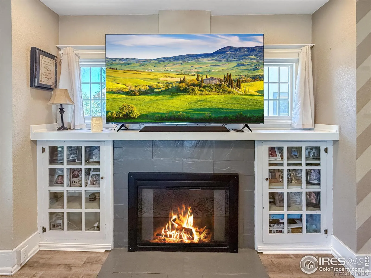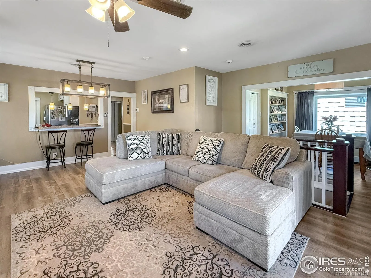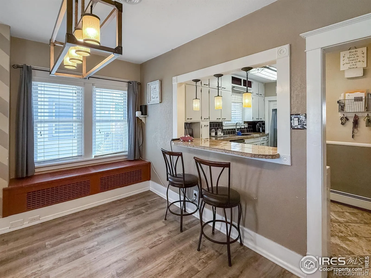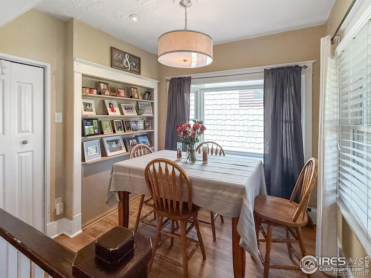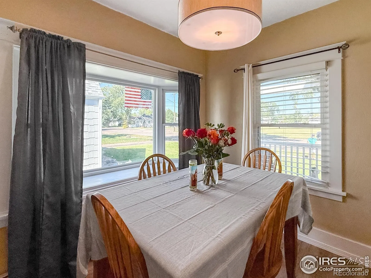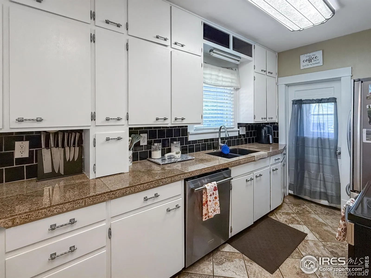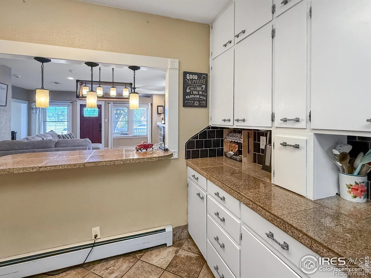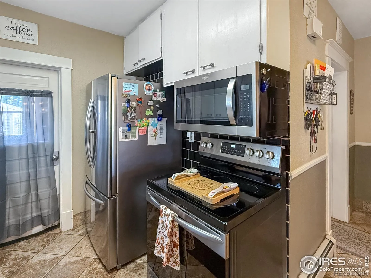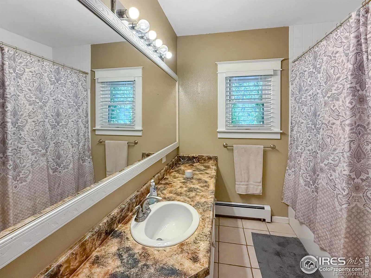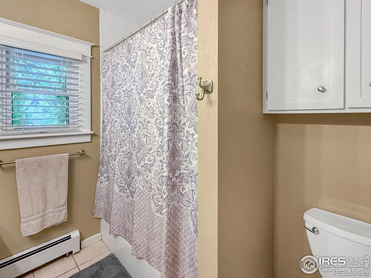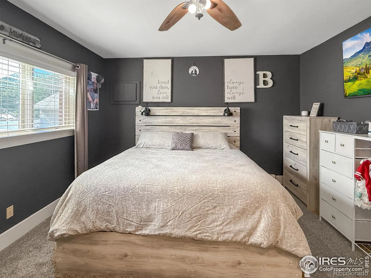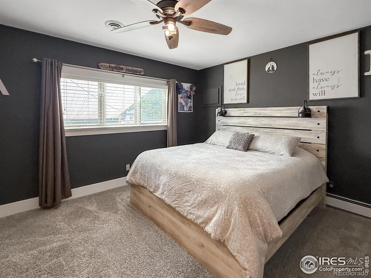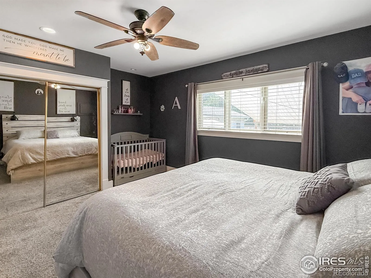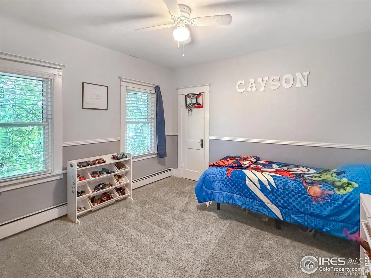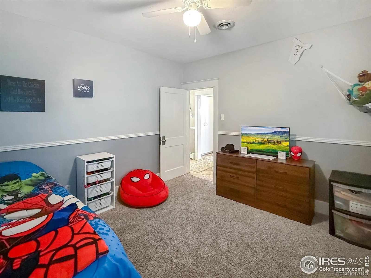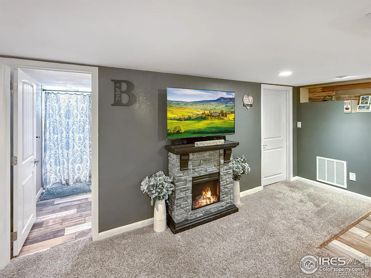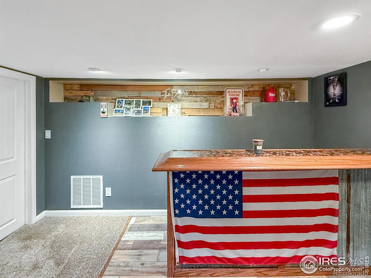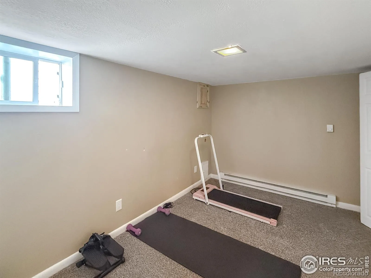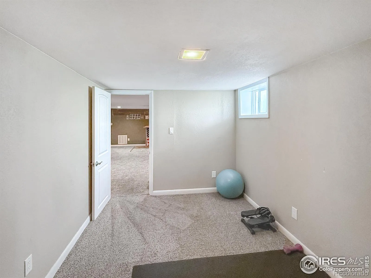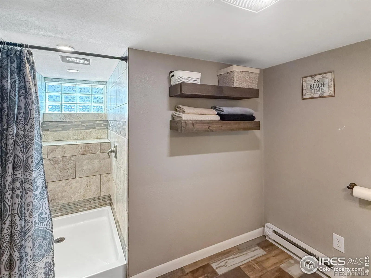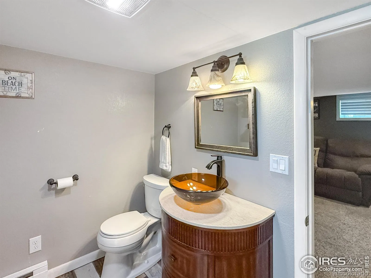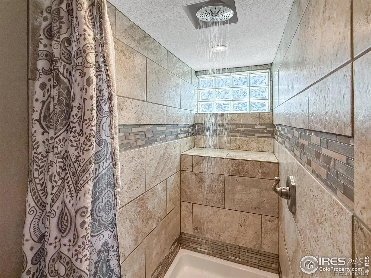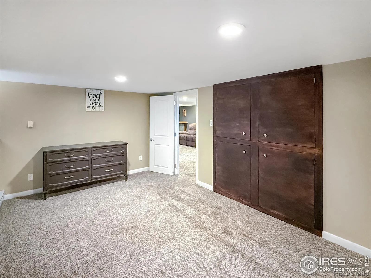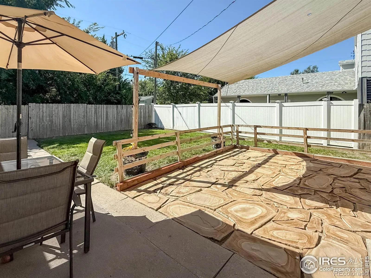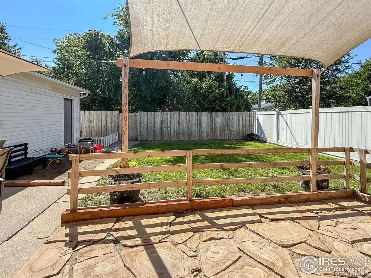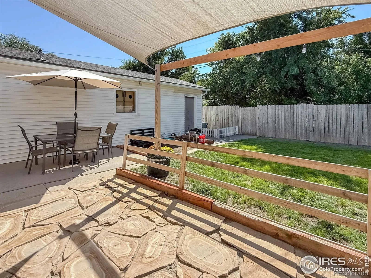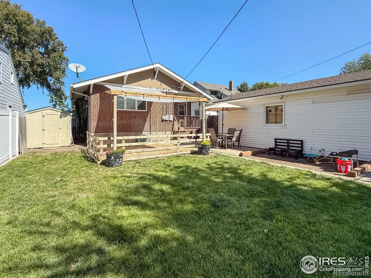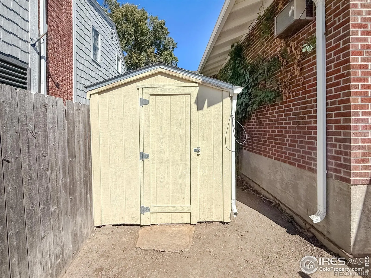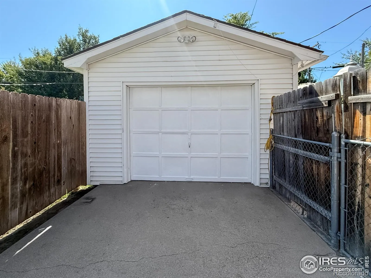Metro Denver Luxury Homes For Sale
Property Description
Welcome home to this storybook brick cottage, perfectly nestled on a quiet street with views of private open space. Thoughtful updates blend seamlessly with timeless charm, featuring two inviting bedrooms on the main level, a cheerful freshly painted kitchen, and a full bath. The partially finished basement adds even more comfort with two bonus rooms and a beautifully renovated bathroom complete with a relaxing rain shower. A cozy dry bar with built-in beverage fridge makes gatherings easy and fun. Outside, enjoy a private backyard and patio for quiet mornings or evening get-togethers. Or spend your summer afternoons cooling off on the spacious front deck, the perfect spot to unwind and watch the world go by.
Features
: Baseboard, Hot Water
: Central Air, Ceiling Fan(s)
: Partial
: Fenced
: City
: Gas
: Deck, Patio
: 1
: Dryer, Dishwasher, Microwave, Refrigerator, Washer, Oven
: Cottage
: Composition
: Public Sewer
Address Map
CO
Logan
Sterling
80751
Columbine
421
Street
W104° 46' 56.7''
N40° 36' 58.7''
Additional Information
: Brick
North
Other
: Wood
1
Sterling
: Open Floorplan, Eat-in Kitchen
Yes
Yes
Cash, Conventional, FHA, USDA Loan, VA Loan
: Sprinklers In Front, Open Space, Flood Zone
Sterling
Town Square Realty
6666000
: House
Cheairs 2nd Add
$1,096
2024
: Electricity Available, Natural Gas Available
: Window Coverings
Res
09/22/2025
2148
Active
Valley RE-1
Valley RE-1
11/25/2025
Residential
09/22/2025
Public
: One
Cheairs 2nd Add
421 Columbine Street, Sterling, CO 80751
4 Bedrooms
2 Total Baths
2,148 Square Feet
$284,900
Listing ID #IR1044206
Basic Details
Property Type : Residential
Listing Type : For Sale
Listing ID : IR1044206
Price : $284,900
Bedrooms : 4
Rooms : 11
Total Baths : 2
Full Bathrooms : 1
3/4 Bathrooms : 1
Square Footage : 2,148 Square Feet
Year Built : 1921
Lot Acres : 0.14
Property Sub Type : Single Family Residence
Status : Active
Originating System Name : REcolorado
Agent info
Mortgage Calculator
Contact Agent


