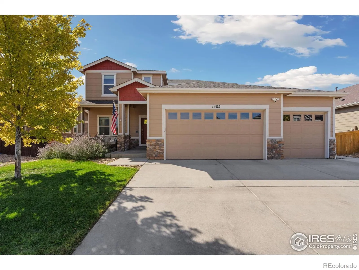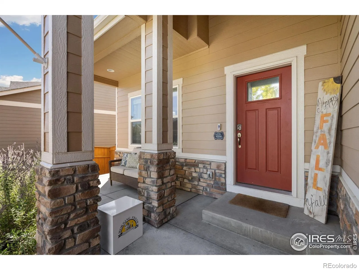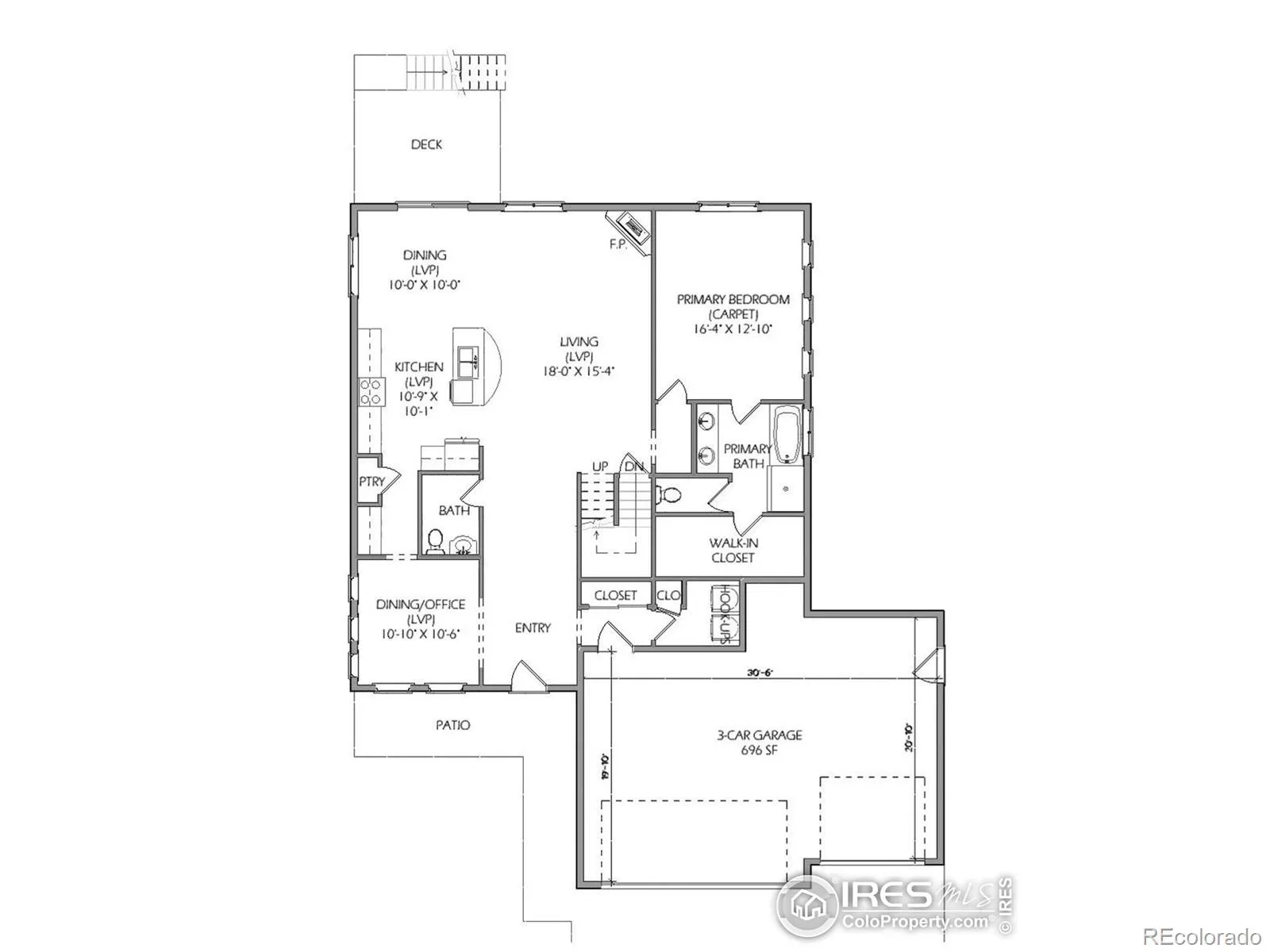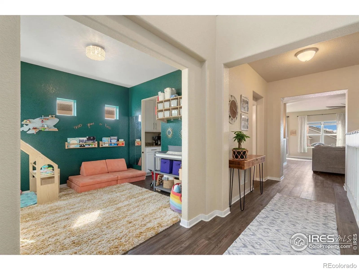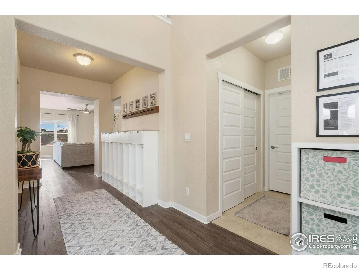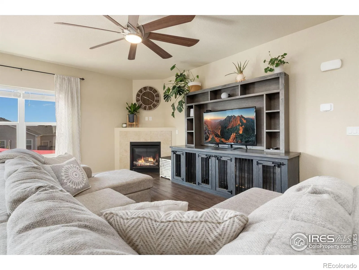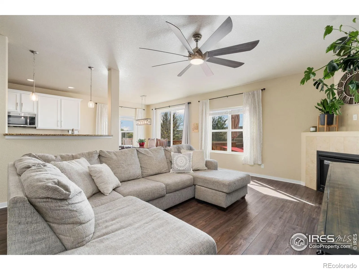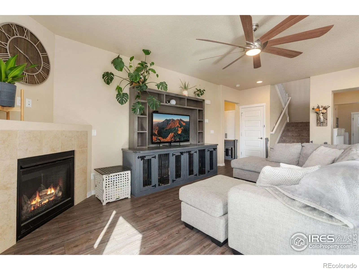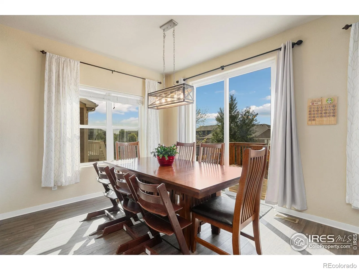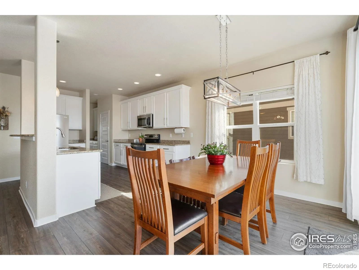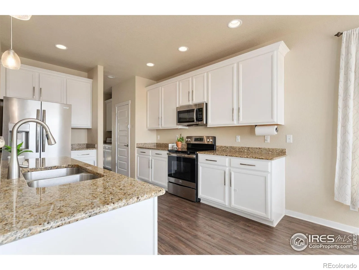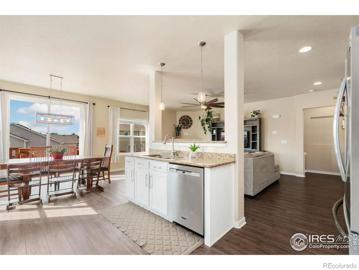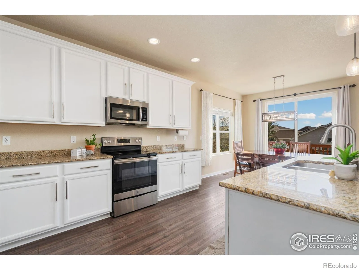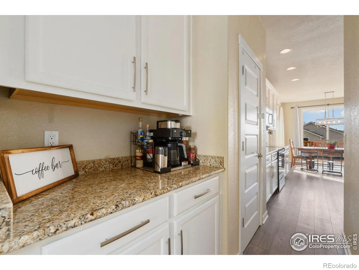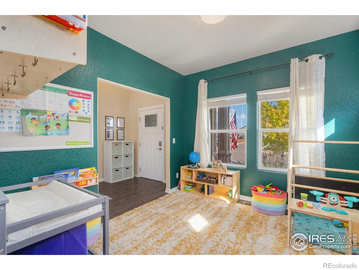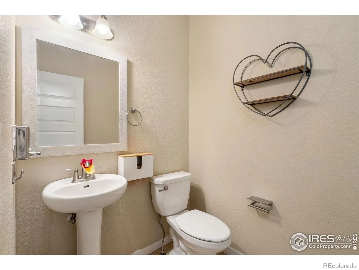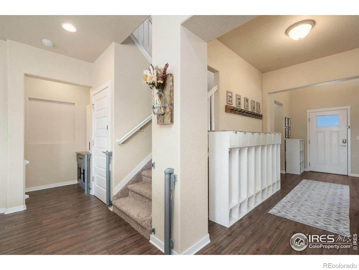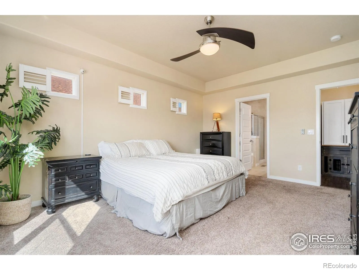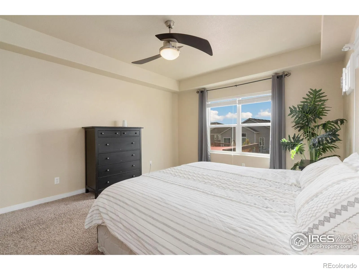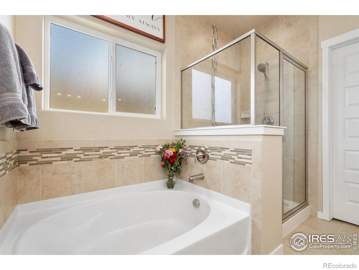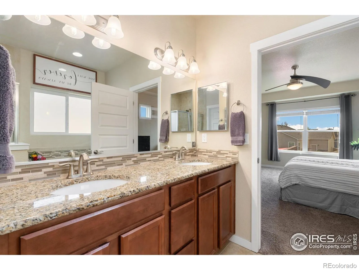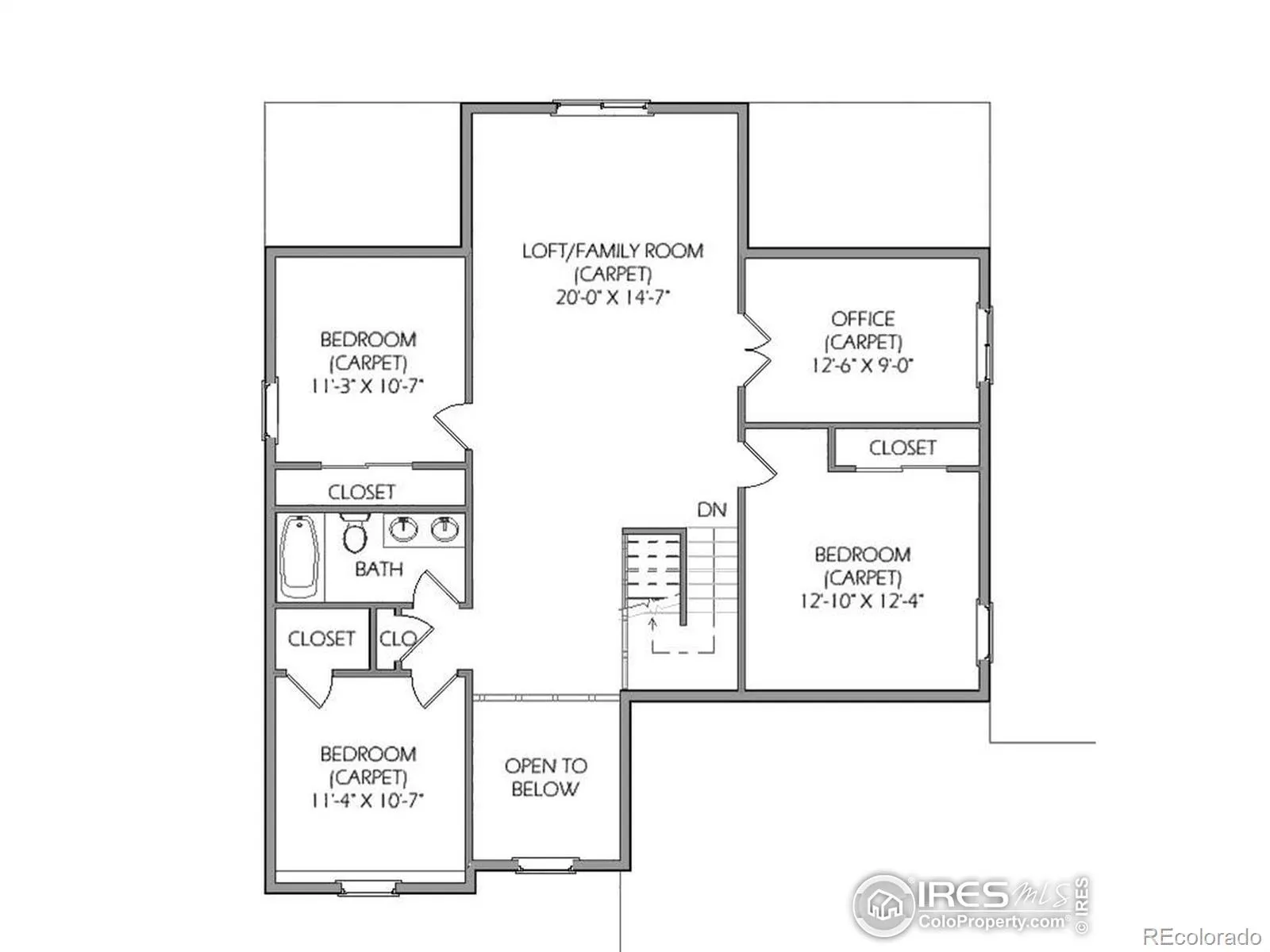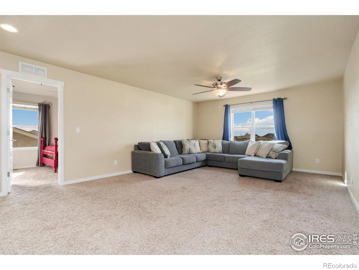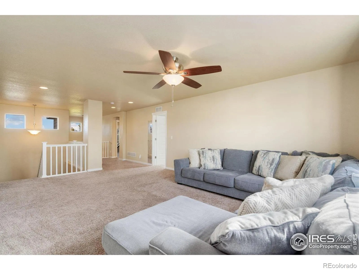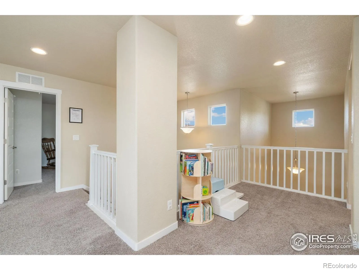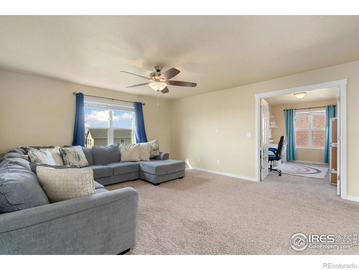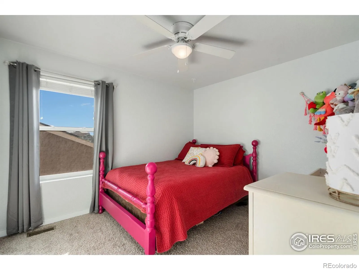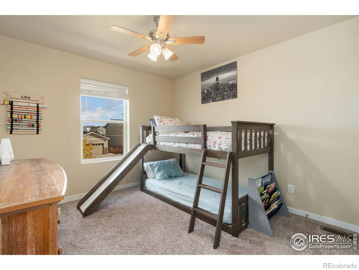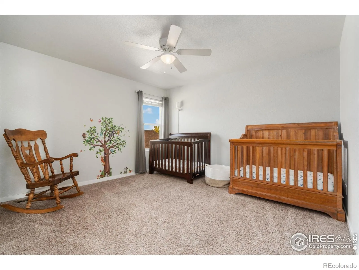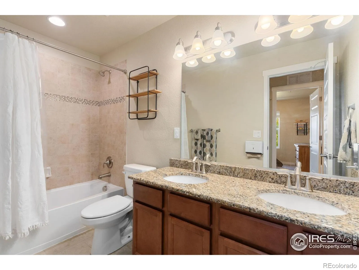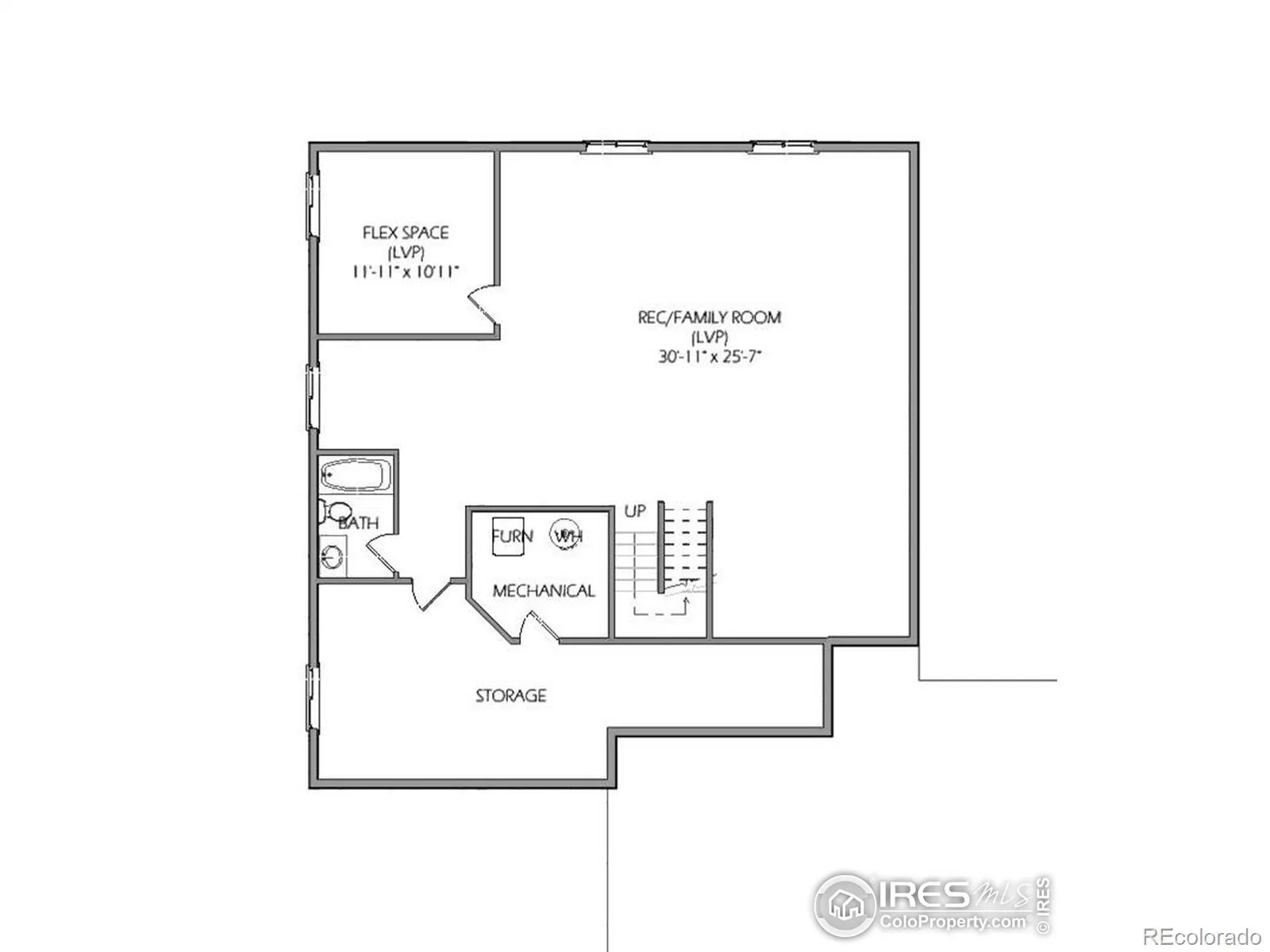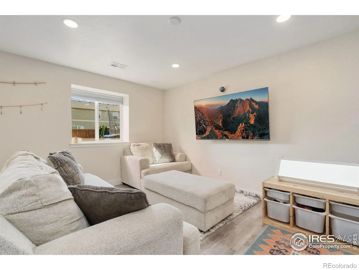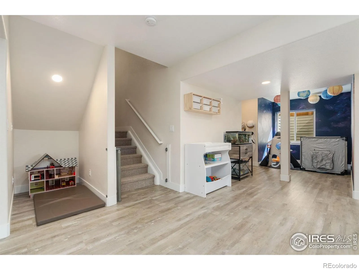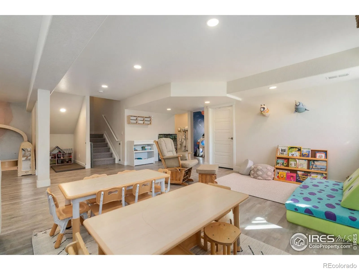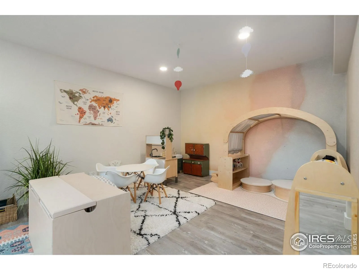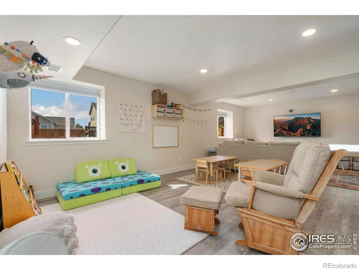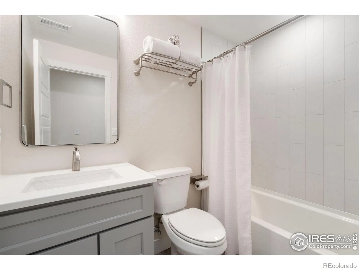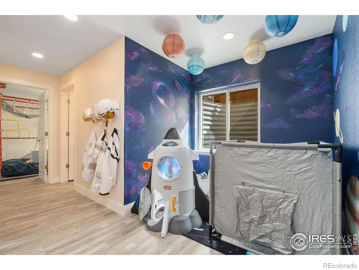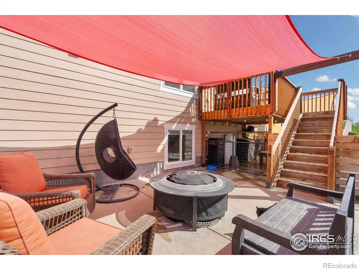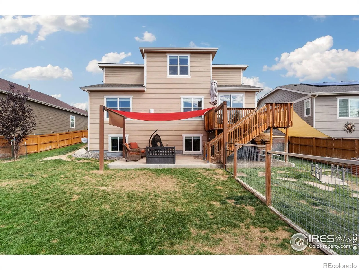Metro Denver Luxury Homes For Sale
Space for everyone and everything. This home boasts 4,072 of finished square feet plus ample exterior spaces ideal for a large household or frequent entertaining. The well designed floor plan features a main level primary suite and 5 piece bath with soaking tub and huge walk-in closet. The open concept main floor living areas highlighted by a cozy gas fireplace provide the ideal space for every day living plus an office area that could be used for formal dining. The kitchen features a center island, convenient pantry, and a butlers area for the perfect coffee bar. The upper level offers a guest suite oasis complete with three spacious bedrooms, a large loft that doubles as a second family room, plus a study room or second office. The daylight basement is finished for fun and is ready to be used as a playroom, sports cave, hobby area or exercise space. A 3 car garage for all of your outdoor gear is complete with hot/cold running water! From the covered front porch to the elevated back deck, the exterior spaces provide opportunities for quiet morning coffees or big backyard BBQs. Back yard is fully fenced and landscaped with sprinkler system. Veterans with VA eligibility – this has a VA assumable loan with a very low interest rate of 2.5%.

